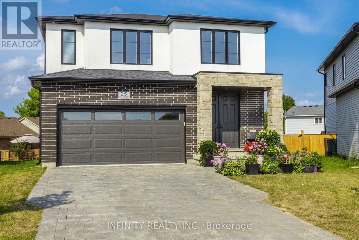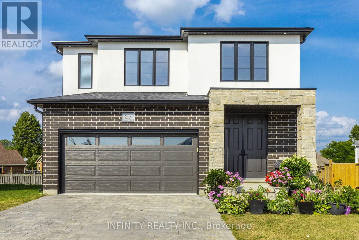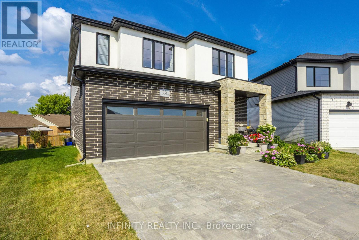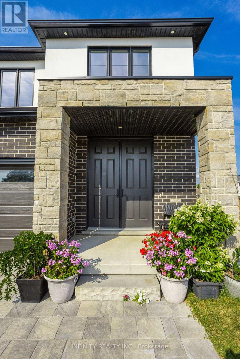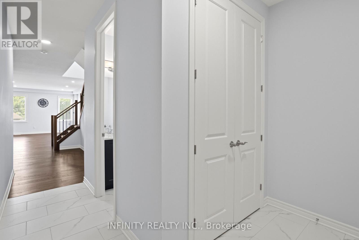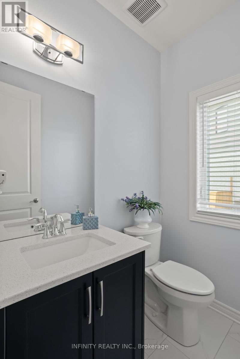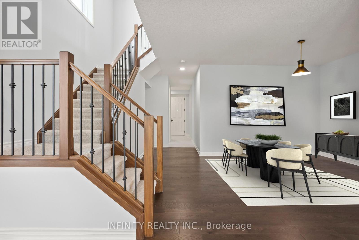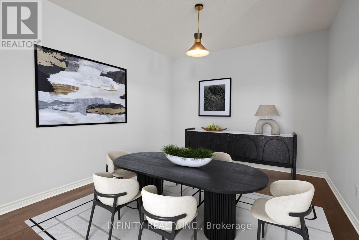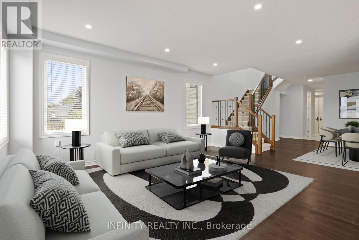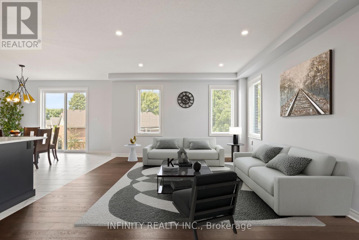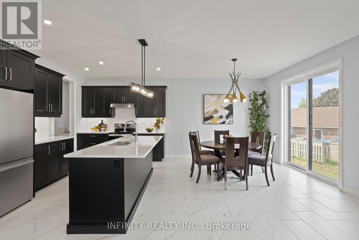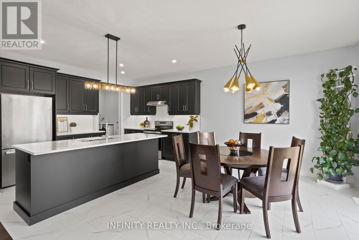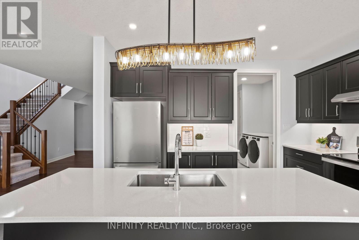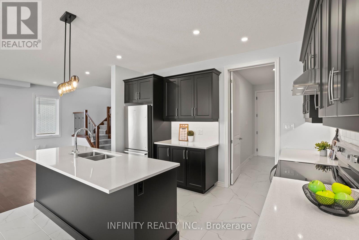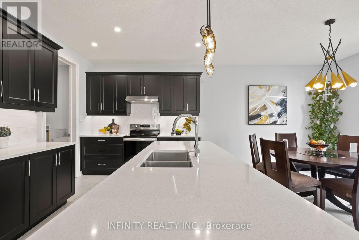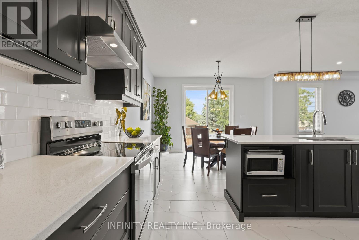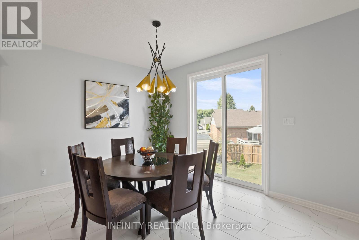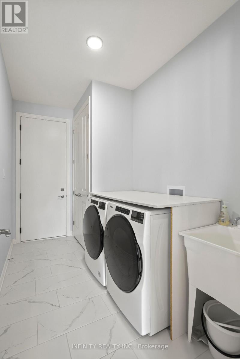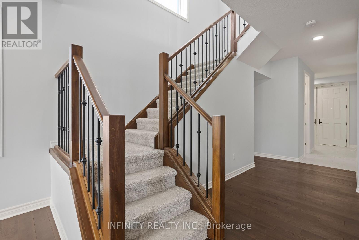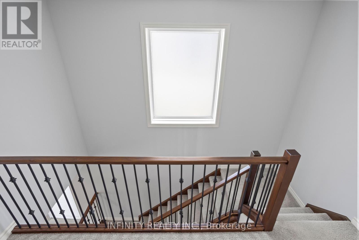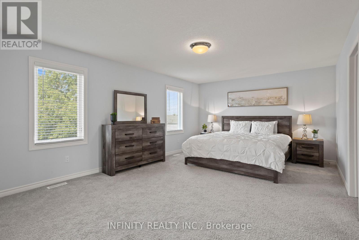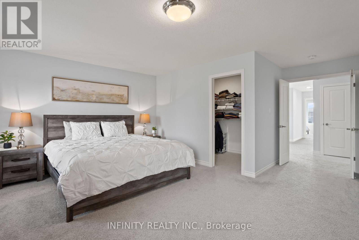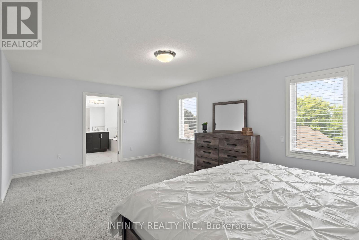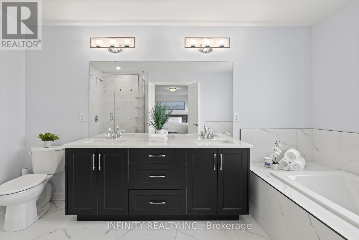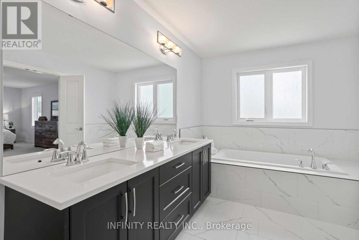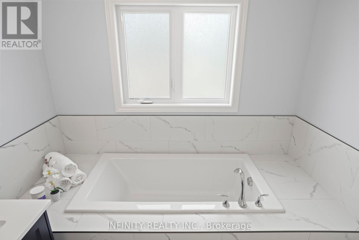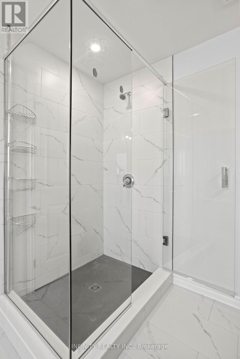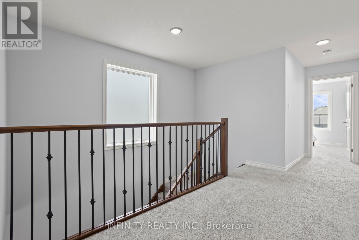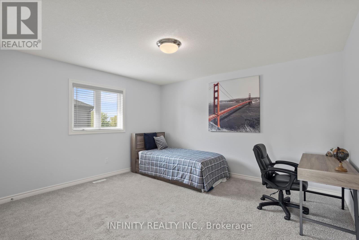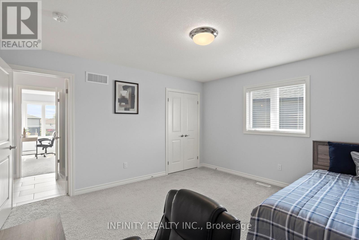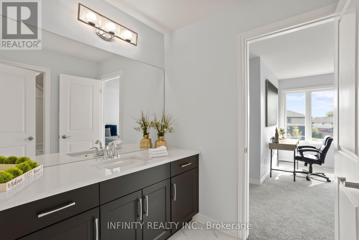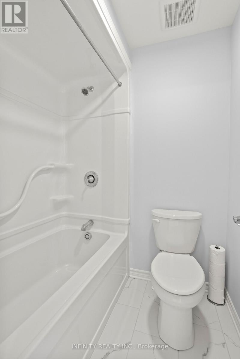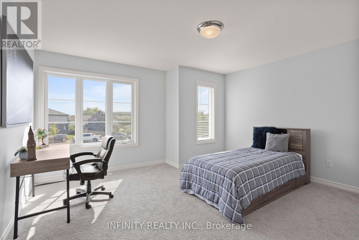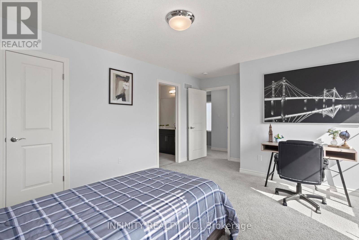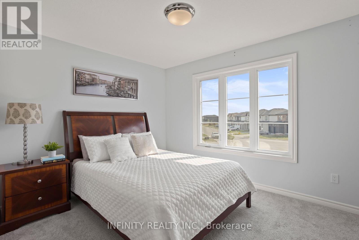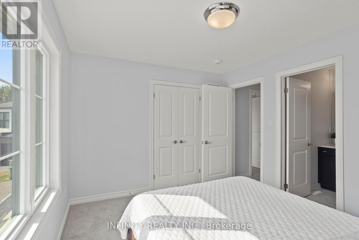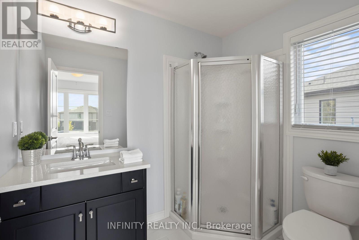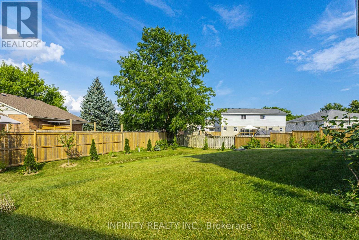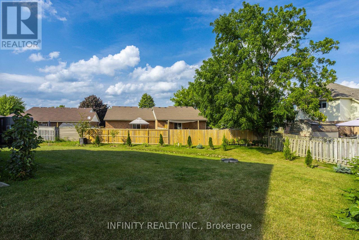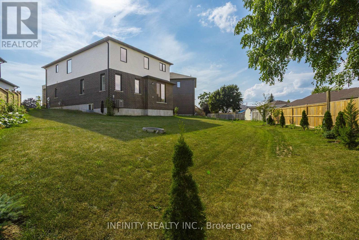4 Bedroom
4 Bathroom
2,500 - 3,000 ft2
Central Air Conditioning, Air Exchanger
Forced Air
$859,888
Welcome to this like NEW contemporary 2 storey home situated on a Premium Oversized Pie shaped lot, tucked away at the end of a quiet Cul-de-sac in desirable St. Thomas. Offering approx. 3811 sq ft of total space with 2629 sq ft of above grade elegant living space & still under Tarion New Home Warranty with 5 years remaining, this 4 Bed 4 Bath beauty is move-in ready.The main level features hardwood and ceramic tile throughout, pot lights, a bright Living Room, Formal Dining Room & a spacious Dinette. The stunning contemporary Kitchen boasts an island, quartz counters, a stylish backsplash & abundant cabinetry, perfect for both everyday living & entertaining. A convenient 2pc Bath and main floor Laundry complete this level.Upstairs, the huge Primary Suite offers a walk-in closet and spa like 5pc Ensuite with dbl sinks, glass shower & soaker tub. A second bedroom includes its own 3pc ensuite, while two additional spacious bedrooms share a 4pc Jack & Jill bath, ensuring every bedroom has direct bathroom access.With parking for 6 (2 Car garage + 4 Car driveway) and a large yard, theres plenty of room for family and guests. Some images are virtually staged. Located minutes from Elgin Mall, shopping plazas, schools, parks, restaurants & with easy access to the highway, this home blends style, comfort & convenience. (id:47351)
Open House
This property has open houses!
Starts at:
2:00 pm
Ends at:
4:00 pm
Property Details
|
MLS® Number
|
X12344444 |
|
Property Type
|
Single Family |
|
Community Name
|
St. Thomas |
|
Amenities Near By
|
Park, Schools |
|
Equipment Type
|
Water Heater |
|
Features
|
Cul-de-sac, Sump Pump |
|
Parking Space Total
|
6 |
|
Rental Equipment Type
|
Water Heater |
Building
|
Bathroom Total
|
4 |
|
Bedrooms Above Ground
|
4 |
|
Bedrooms Total
|
4 |
|
Age
|
0 To 5 Years |
|
Appliances
|
Dishwasher, Hood Fan |
|
Basement Development
|
Unfinished |
|
Basement Type
|
Full (unfinished) |
|
Construction Style Attachment
|
Detached |
|
Cooling Type
|
Central Air Conditioning, Air Exchanger |
|
Exterior Finish
|
Brick, Stone |
|
Foundation Type
|
Poured Concrete |
|
Half Bath Total
|
1 |
|
Heating Fuel
|
Natural Gas |
|
Heating Type
|
Forced Air |
|
Stories Total
|
2 |
|
Size Interior
|
2,500 - 3,000 Ft2 |
|
Type
|
House |
|
Utility Water
|
Municipal Water |
Parking
Land
|
Acreage
|
No |
|
Land Amenities
|
Park, Schools |
|
Sewer
|
Sanitary Sewer |
|
Size Depth
|
127 Ft |
|
Size Frontage
|
31 Ft ,1 In |
|
Size Irregular
|
31.1 X 127 Ft ; 114.75 |
|
Size Total Text
|
31.1 X 127 Ft ; 114.75 |
|
Zoning Description
|
R3-42 |
Rooms
| Level |
Type |
Length |
Width |
Dimensions |
|
Second Level |
Primary Bedroom |
6.1 m |
3.96 m |
6.1 m x 3.96 m |
|
Second Level |
Bedroom |
3.66 m |
3.05 m |
3.66 m x 3.05 m |
|
Second Level |
Bedroom |
4.19 m |
3.91 m |
4.19 m x 3.91 m |
|
Second Level |
Bedroom |
4.32 m |
3.96 m |
4.32 m x 3.96 m |
|
Main Level |
Living Room |
4.42 m |
5.74 m |
4.42 m x 5.74 m |
|
Main Level |
Dining Room |
3.61 m |
3.43 m |
3.61 m x 3.43 m |
|
Main Level |
Kitchen |
4.11 m |
2.77 m |
4.11 m x 2.77 m |
|
Main Level |
Eating Area |
4.14 m |
3.38 m |
4.14 m x 3.38 m |
|
Main Level |
Laundry Room |
3.35 m |
1.82 m |
3.35 m x 1.82 m |
https://www.realtor.ca/real-estate/28732653/25-welch-court-st-thomas-st-thomas
