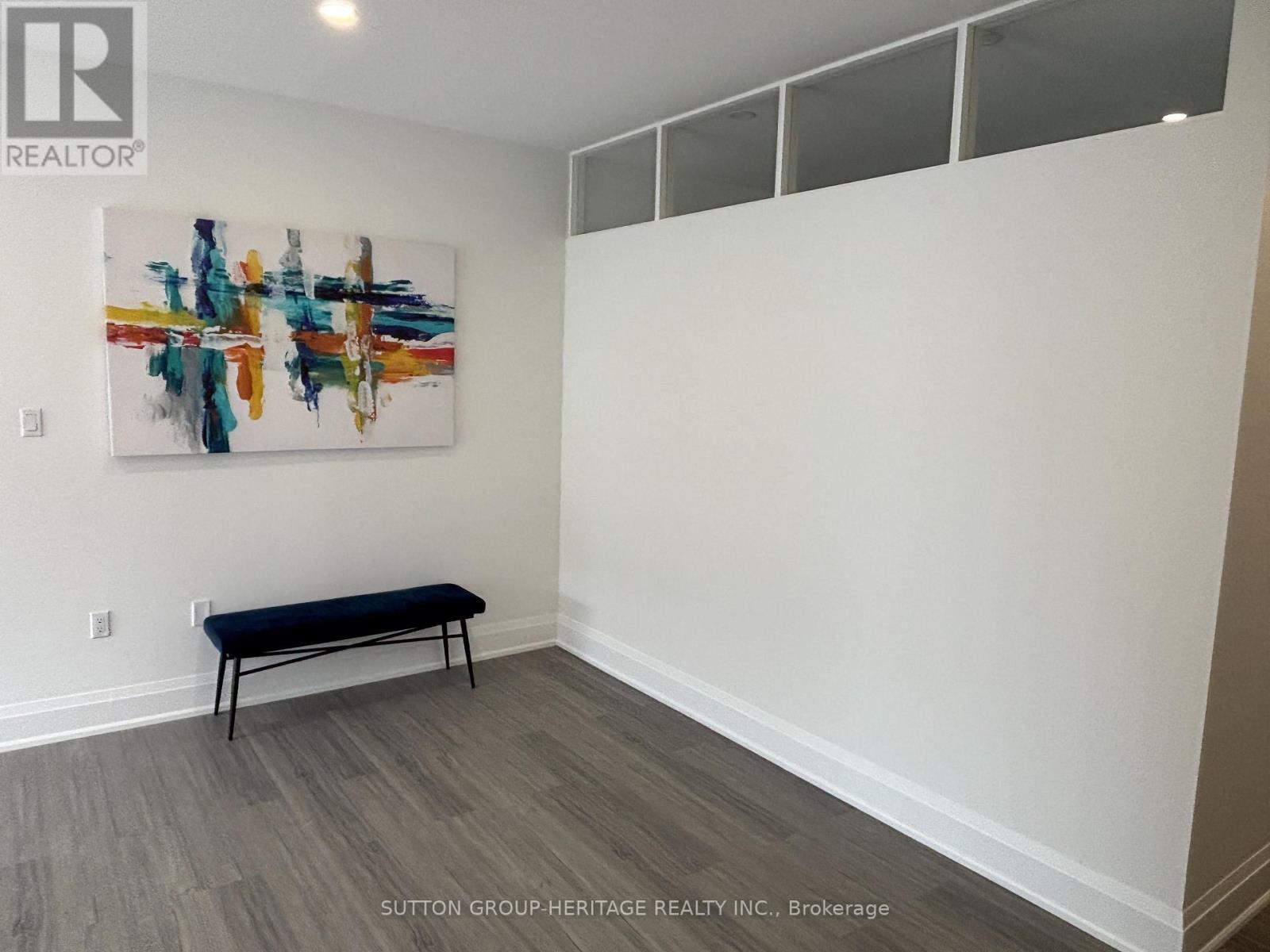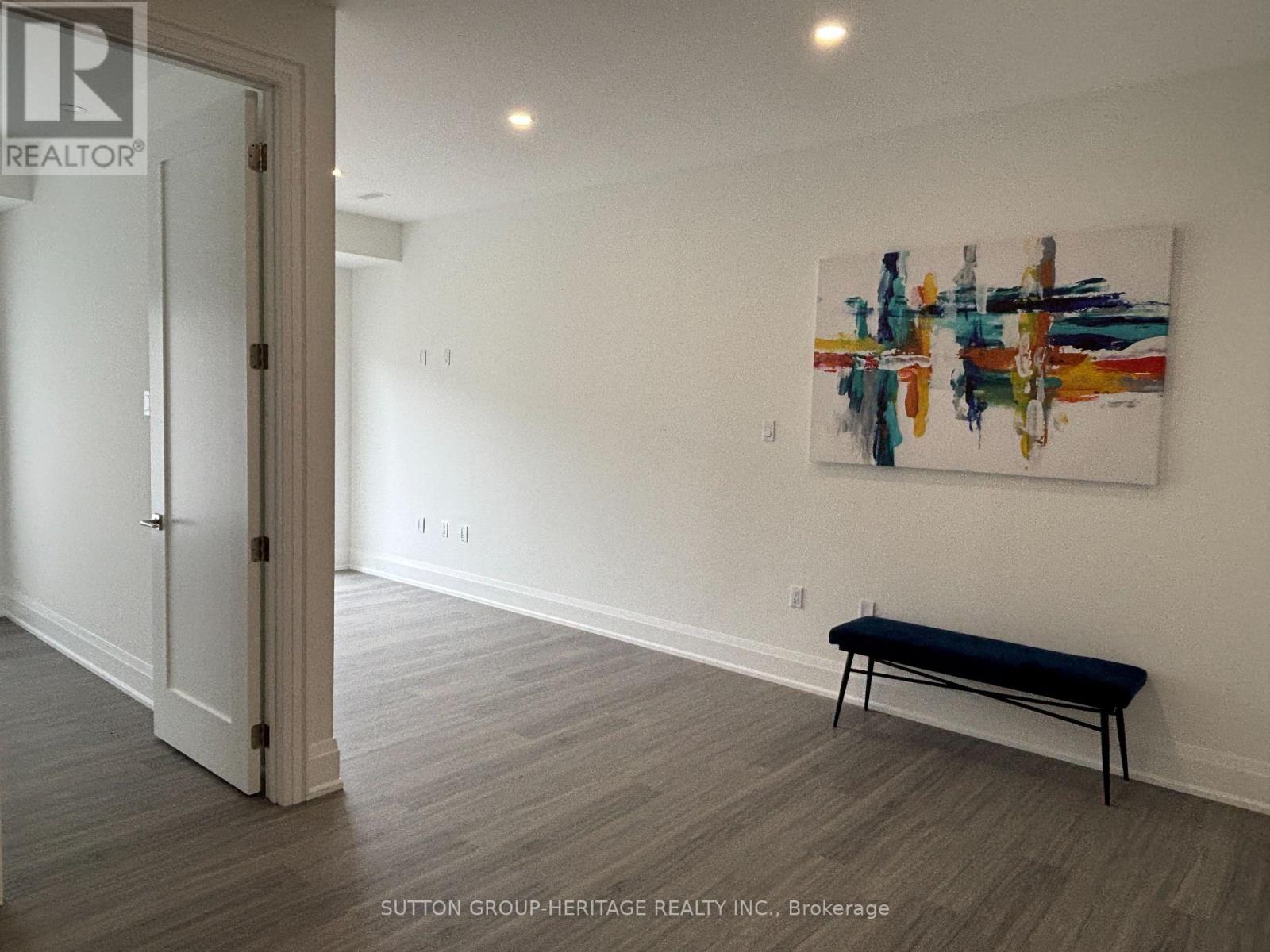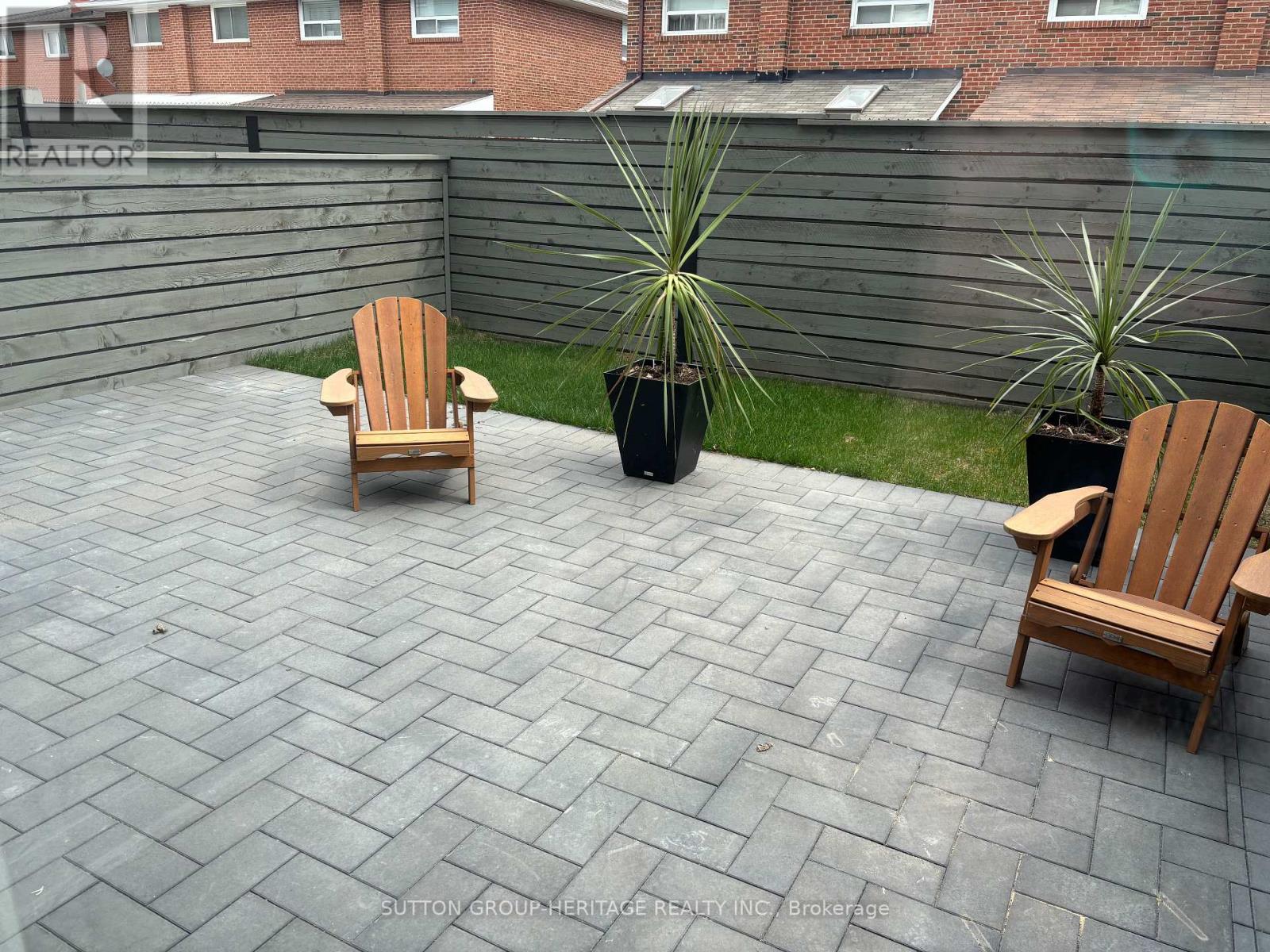2 Bedroom
1 Bathroom
2,000 - 2,500 ft2
Central Air Conditioning
Forced Air
$2,500 Monthly
Stunning Executive Main-Floor Apartment Brand New, Never Lived In! Utiliities Included! This exceptional two-bedroom main-floor apartment features a walkout to a charming patio and fully fenced yard for your exclusive use! Both bedrooms offer custom built-in cabinetry, and the ultra-modern kitchen is equipped with stainless steel appliances, ample counter space, and a deep farmhouse sink. Enjoy open-concept living and dining with soaring ceilings, en-suite laundry, and six included appliances. The elegant bathroom boasts luxurious marble tile and built-in shelving for extra convenience. Additional highlights include generous storage space, parking for one vehicle, and all utilities included in the rent! Available immediately. (id:47351)
Property Details
|
MLS® Number
|
W12110692 |
|
Property Type
|
Single Family |
|
Community Name
|
Humber Summit |
|
Parking Space Total
|
1 |
Building
|
Bathroom Total
|
1 |
|
Bedrooms Above Ground
|
2 |
|
Bedrooms Total
|
2 |
|
Construction Style Attachment
|
Semi-detached |
|
Cooling Type
|
Central Air Conditioning |
|
Exterior Finish
|
Stucco |
|
Flooring Type
|
Laminate |
|
Foundation Type
|
Unknown |
|
Heating Fuel
|
Natural Gas |
|
Heating Type
|
Forced Air |
|
Stories Total
|
3 |
|
Size Interior
|
2,000 - 2,500 Ft2 |
|
Type
|
House |
|
Utility Water
|
Municipal Water |
Parking
Land
|
Acreage
|
No |
|
Sewer
|
Sanitary Sewer |
Rooms
| Level |
Type |
Length |
Width |
Dimensions |
|
Ground Level |
Living Room |
3.63 m |
3.51 m |
3.63 m x 3.51 m |
|
Ground Level |
Dining Room |
3.34 m |
2.86 m |
3.34 m x 2.86 m |
|
Ground Level |
Kitchen |
4.24 m |
1.8 m |
4.24 m x 1.8 m |
|
Ground Level |
Primary Bedroom |
3.31 m |
3.21 m |
3.31 m x 3.21 m |
|
Ground Level |
Bedroom 2 |
3.56 m |
2.72 m |
3.56 m x 2.72 m |
|
Ground Level |
Laundry Room |
|
|
Measurements not available |
https://www.realtor.ca/real-estate/28230343/25-st-gaspar-court-toronto-humber-summit-humber-summit






































