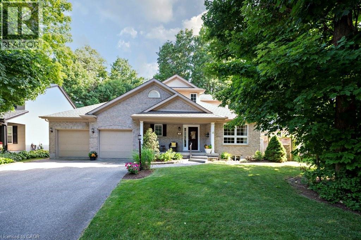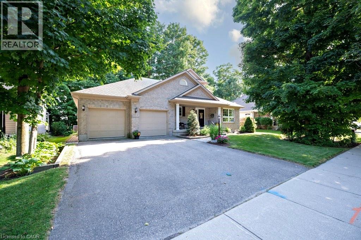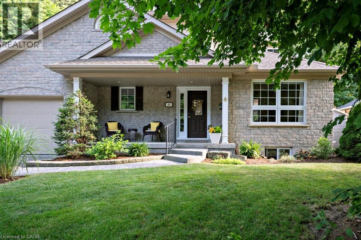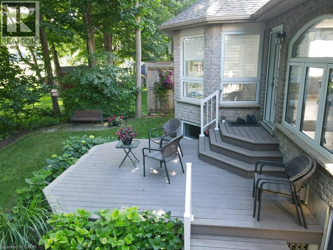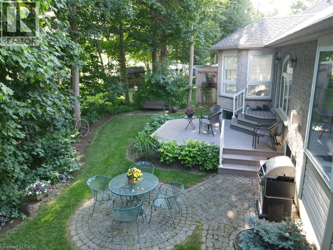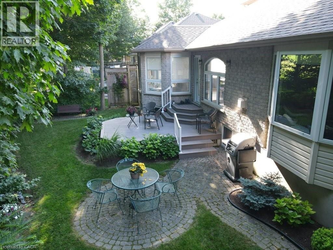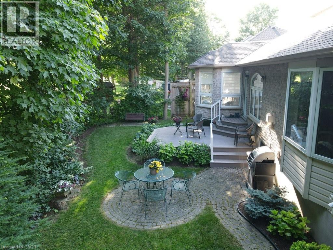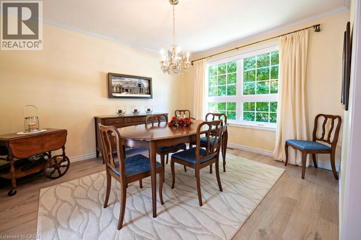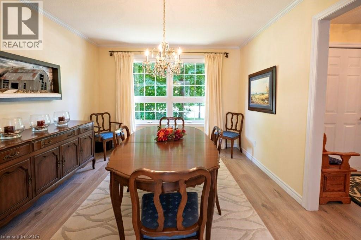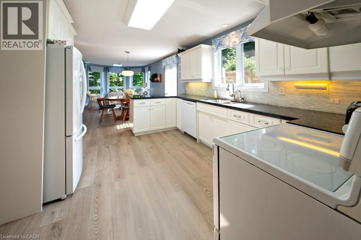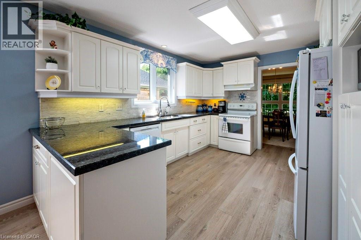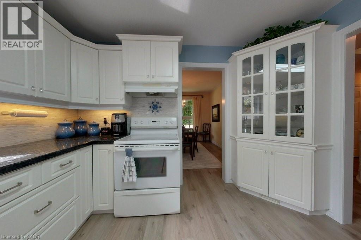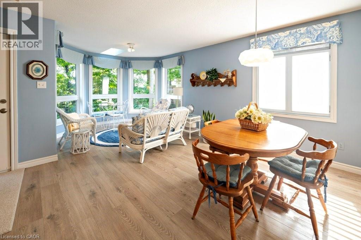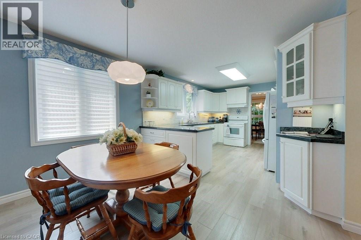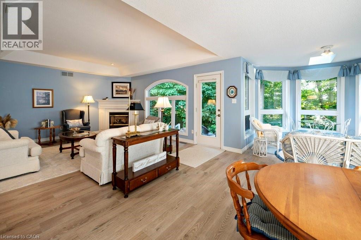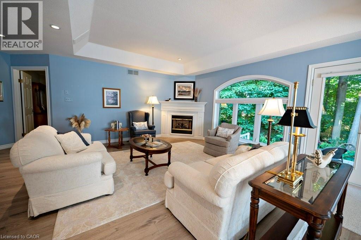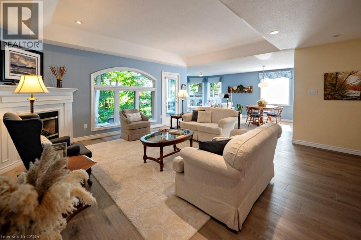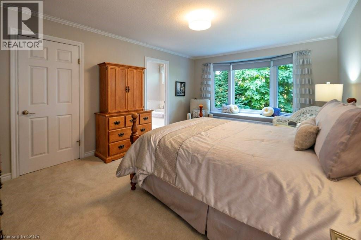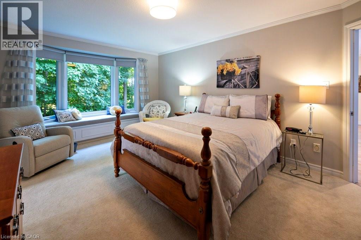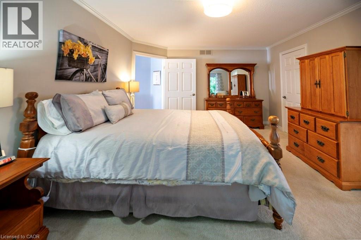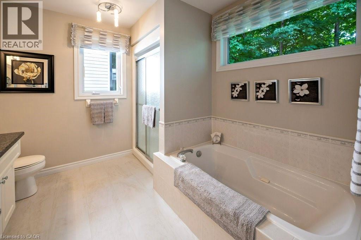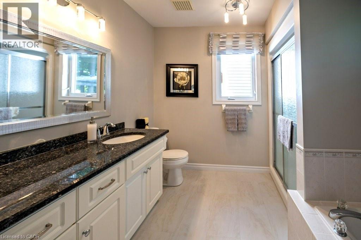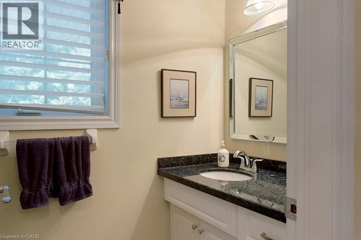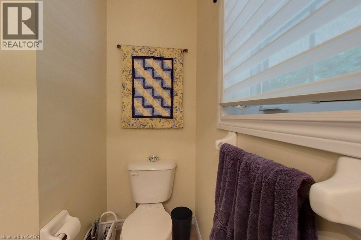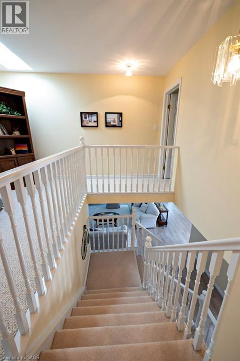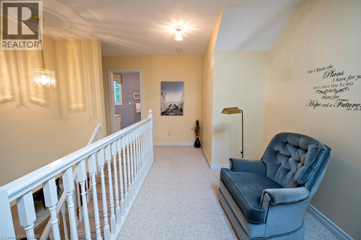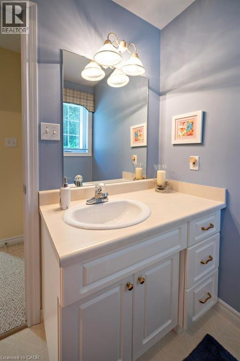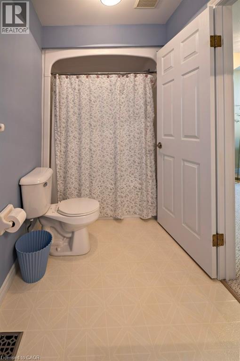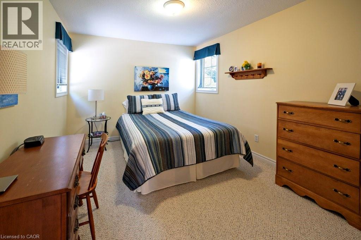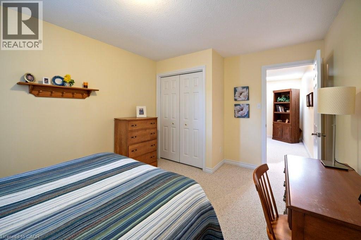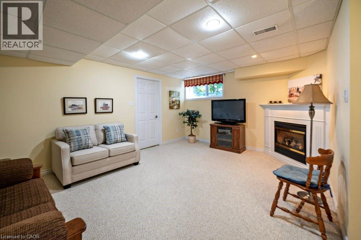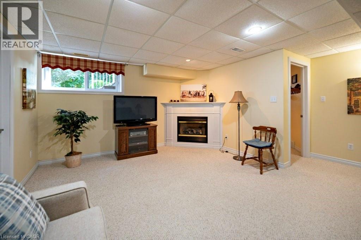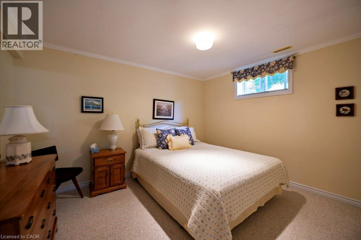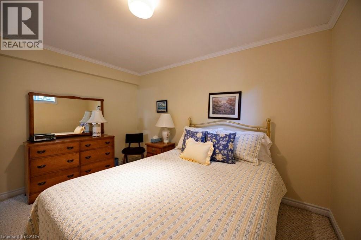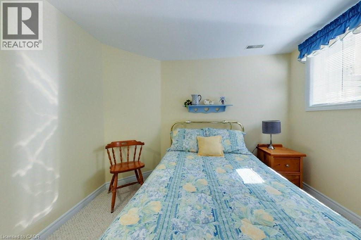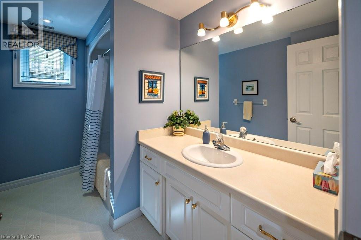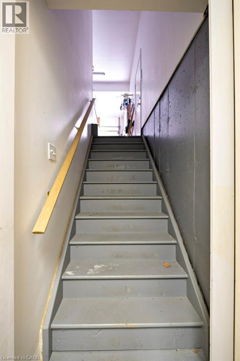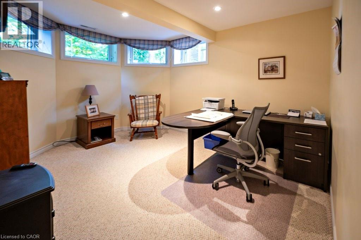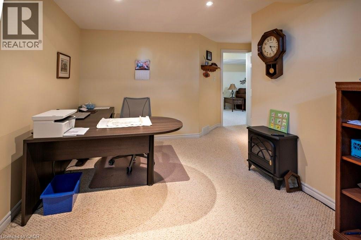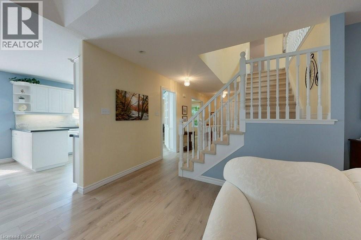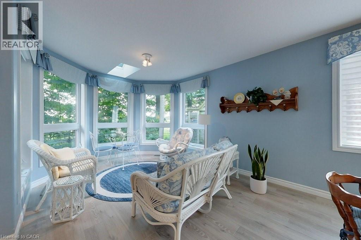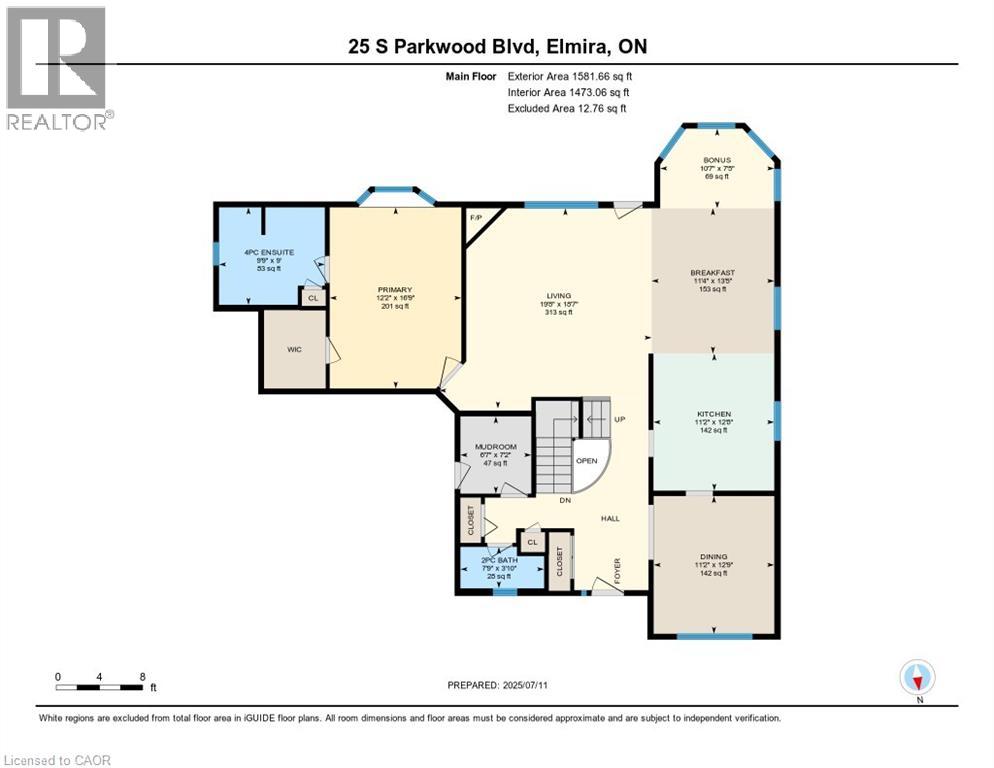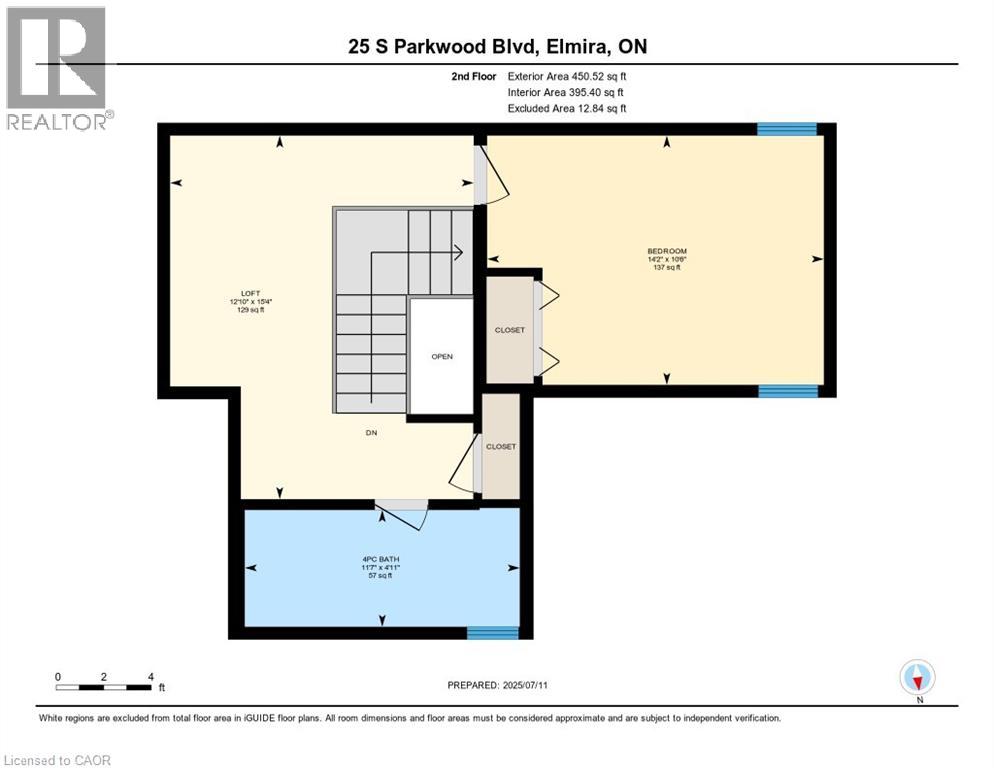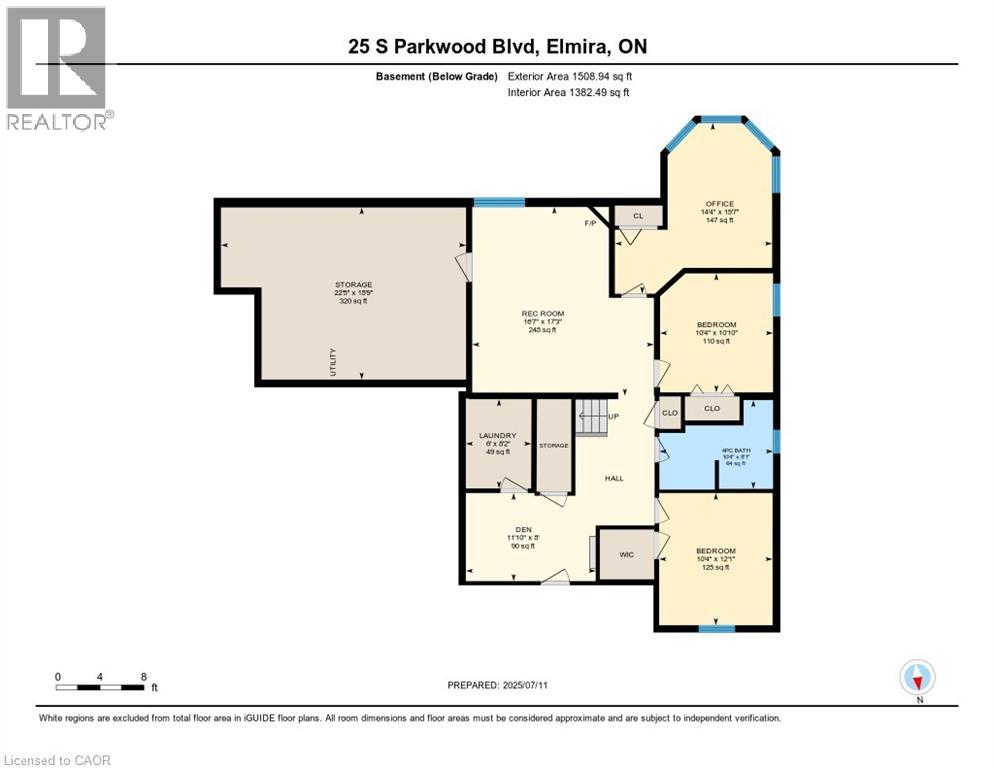5 Bedroom
4 Bathroom
2,791 ft2
Bungalow
Fireplace
Central Air Conditioning
Forced Air
Landscaped
$1,050,000
Custom built bungaloft by Emerald Homes for the original owner's. This home is still in 'mint' condition throughout! Replacement flooring throughout the main floor w/ VLP flooring & carpet. Front entry with a curved railing, open to the basement. Formal dining room w/crown moulding as well as a huge eat-in kitchen with 'white' cabinetry & quartz counter tops. Ceramic backsplash & under mount cabinet lighting. Lots of room to have guests sitting at tables while dining. The dining space in the kitchen is open to the great room. This room features a vaulted/coffered ceiling, gas F.P. & a walkout to a composite deck & patio area. Lots of south facing windows looking into the wooded rear yard & north facing windows looking into wooded parkland. Main floor primary bedroom w/walk-in closet & an updated 4 piece ensuite. Soaker tub & large shower. The upper floor consists of a private space including a bedroom, 4 piece bathroom & a sitting area w/skylight. The basement is fully finished with a hobby space, cold room, laundry facilities, 2 or 3 bedrooms, 4 piece bathroom, recreation room w/gas F.P. & a workshop/utility room. Great sized windows on the south side! Lots of closet space! The workshop/utility room has a staircase to the garage. Air exchanger, water softener & updated gas furnace (2020). The mudroom on the main floor has the electrical & plumbing in place for a main floor laundry. Wonderful wooded lot w/privacy! You won't be disappointed! (id:47351)
Property Details
|
MLS® Number
|
40751594 |
|
Property Type
|
Single Family |
|
Amenities Near By
|
Golf Nearby, Park, Place Of Worship, Playground, Public Transit, Schools, Shopping |
|
Community Features
|
Community Centre |
|
Equipment Type
|
None |
|
Features
|
Paved Driveway, Skylight, Sump Pump, Automatic Garage Door Opener, Private Yard |
|
Parking Space Total
|
4 |
|
Rental Equipment Type
|
None |
|
Structure
|
Shed, Porch |
|
View Type
|
View (panoramic) |
Building
|
Bathroom Total
|
4 |
|
Bedrooms Above Ground
|
2 |
|
Bedrooms Below Ground
|
3 |
|
Bedrooms Total
|
5 |
|
Appliances
|
Central Vacuum, Dishwasher, Dryer, Refrigerator, Satellite Dish, Water Meter, Water Softener, Washer, Hood Fan, Window Coverings, Garage Door Opener |
|
Architectural Style
|
Bungalow |
|
Basement Development
|
Finished |
|
Basement Type
|
Full (finished) |
|
Constructed Date
|
2001 |
|
Construction Style Attachment
|
Detached |
|
Cooling Type
|
Central Air Conditioning |
|
Exterior Finish
|
Brick Veneer, Stone, Vinyl Siding |
|
Fire Protection
|
Smoke Detectors |
|
Fireplace Present
|
Yes |
|
Fireplace Total
|
2 |
|
Foundation Type
|
Poured Concrete |
|
Half Bath Total
|
1 |
|
Heating Fuel
|
Natural Gas |
|
Heating Type
|
Forced Air |
|
Stories Total
|
1 |
|
Size Interior
|
2,791 Ft2 |
|
Type
|
House |
|
Utility Water
|
Municipal Water |
Parking
Land
|
Access Type
|
Road Access, Highway Access |
|
Acreage
|
No |
|
Land Amenities
|
Golf Nearby, Park, Place Of Worship, Playground, Public Transit, Schools, Shopping |
|
Landscape Features
|
Landscaped |
|
Sewer
|
Municipal Sewage System |
|
Size Depth
|
138 Ft |
|
Size Frontage
|
66 Ft |
|
Size Irregular
|
0.21 |
|
Size Total
|
0.21 Ac|under 1/2 Acre |
|
Size Total Text
|
0.21 Ac|under 1/2 Acre |
|
Zoning Description
|
R-2a, Residential |
Rooms
| Level |
Type |
Length |
Width |
Dimensions |
|
Second Level |
Sitting Room |
|
|
15'5'' x 6'9'' |
|
Second Level |
4pc Bathroom |
|
|
Measurements not available |
|
Second Level |
Bedroom |
|
|
13'1'' x 10'6'' |
|
Basement |
Utility Room |
|
|
22'6'' x 15'9'' |
|
Basement |
Bedroom |
|
|
13'3'' x 9'7'' |
|
Basement |
Recreation Room |
|
|
17'1'' x 13'0'' |
|
Basement |
Bedroom |
|
|
10'10'' x 10'4'' |
|
Basement |
4pc Bathroom |
|
|
Measurements not available |
|
Basement |
Bedroom |
|
|
10'5'' x 12'1'' |
|
Basement |
Laundry Room |
|
|
8'3'' x 6'0'' |
|
Basement |
Other |
|
|
11'11'' x 8'0'' |
|
Basement |
Cold Room |
|
|
Measurements not available |
|
Main Level |
Full Bathroom |
|
|
Measurements not available |
|
Main Level |
Primary Bedroom |
|
|
16'9'' x 12'2'' |
|
Main Level |
Great Room |
|
|
18'2'' x 16'11'' |
|
Main Level |
Eat In Kitchen |
|
|
33'6'' x 10'8'' |
|
Main Level |
Mud Room |
|
|
6'8'' x 7'1'' |
|
Main Level |
2pc Bathroom |
|
|
Measurements not available |
|
Main Level |
Dining Room |
|
|
12'9'' x 11'2'' |
Utilities
|
Cable
|
Available |
|
Electricity
|
Available |
|
Natural Gas
|
Available |
|
Telephone
|
Available |
https://www.realtor.ca/real-estate/28771590/25-south-parkwood-boulevard-elmira
