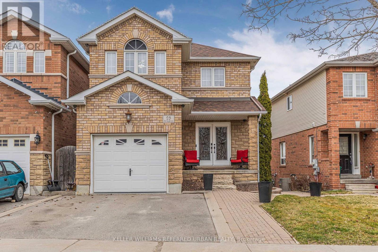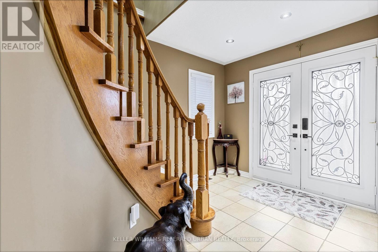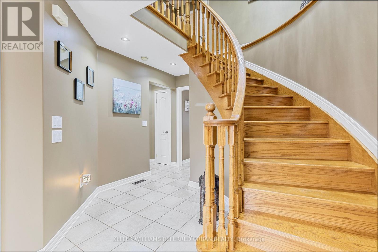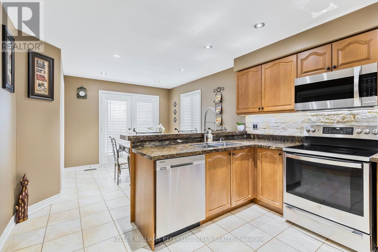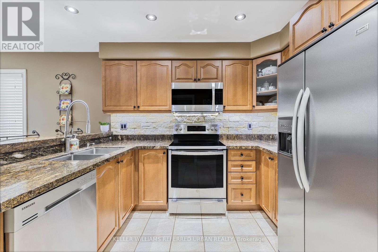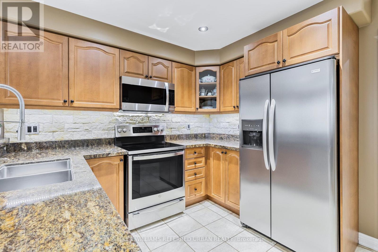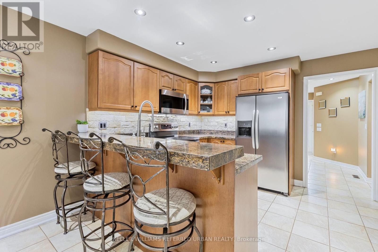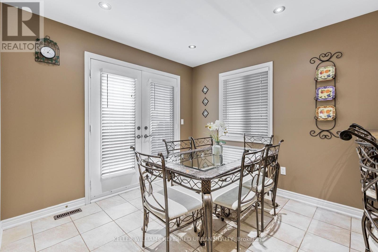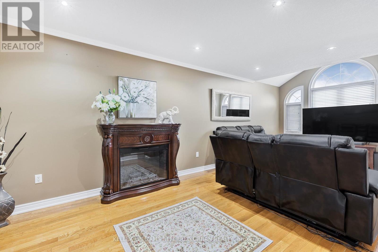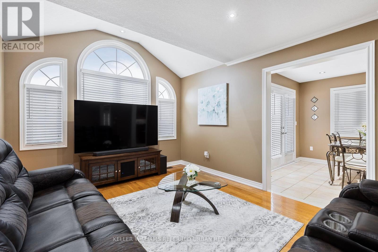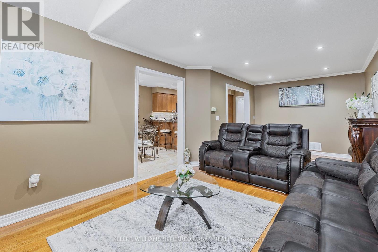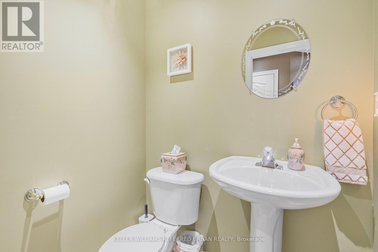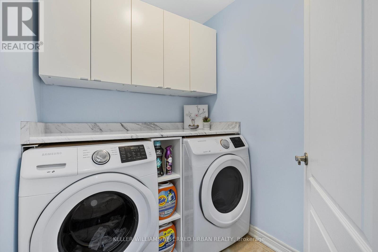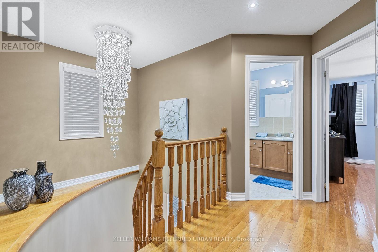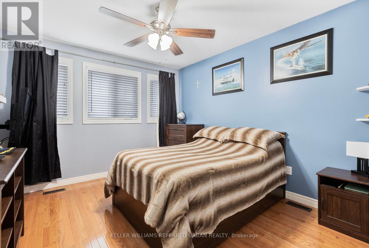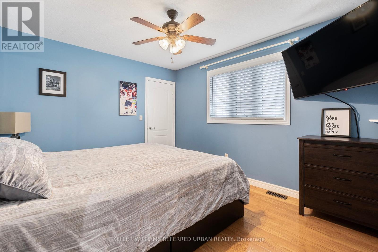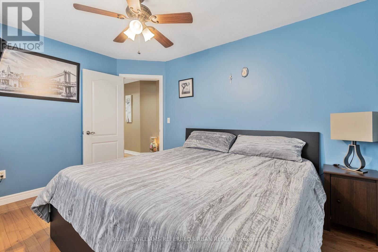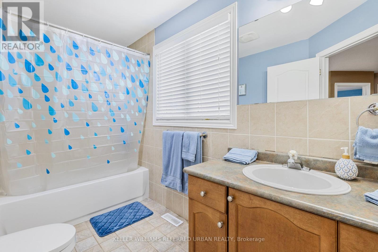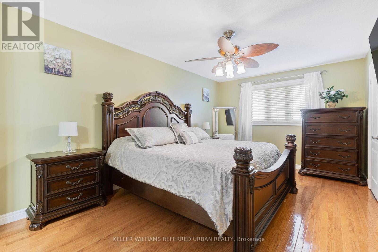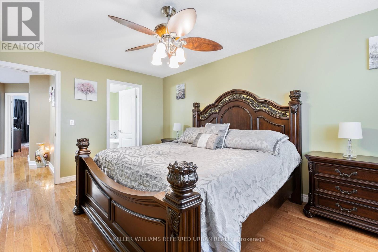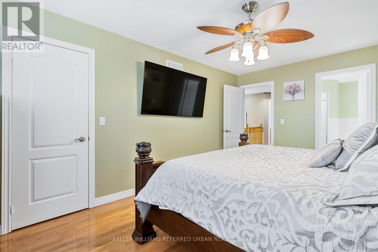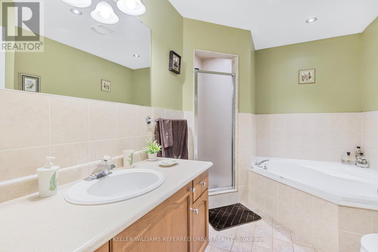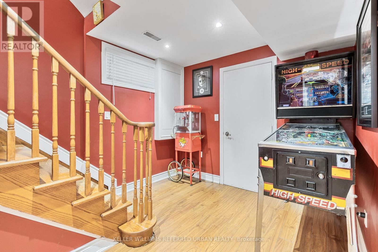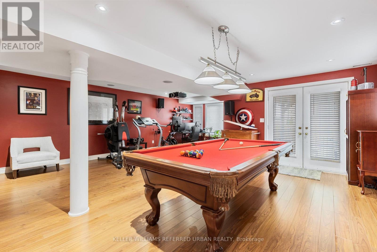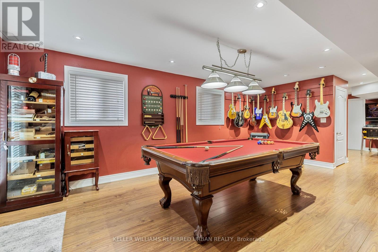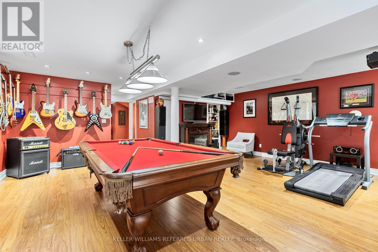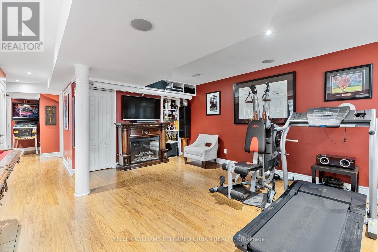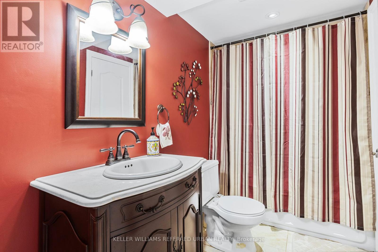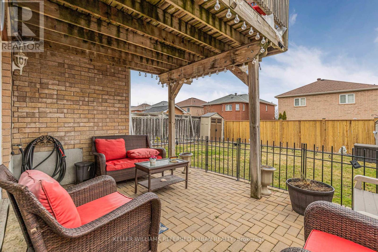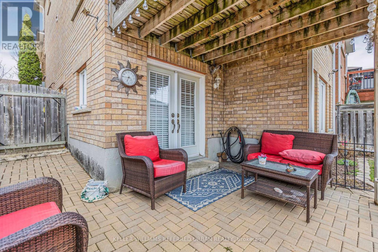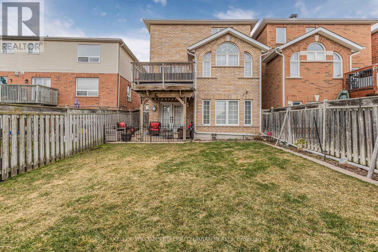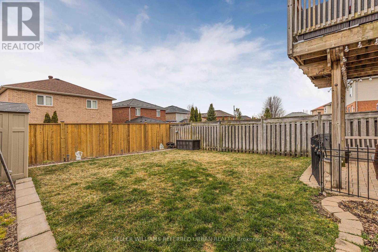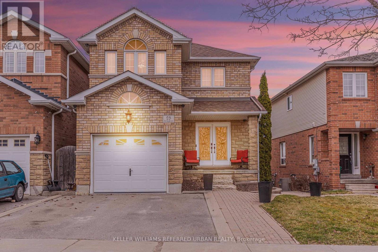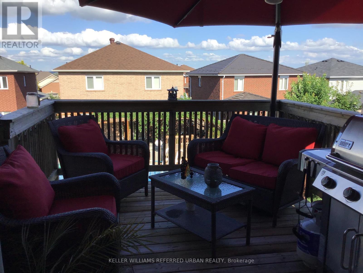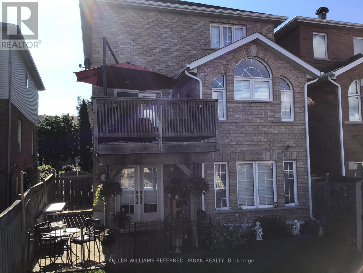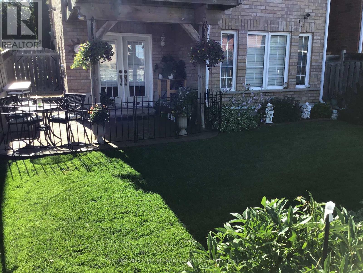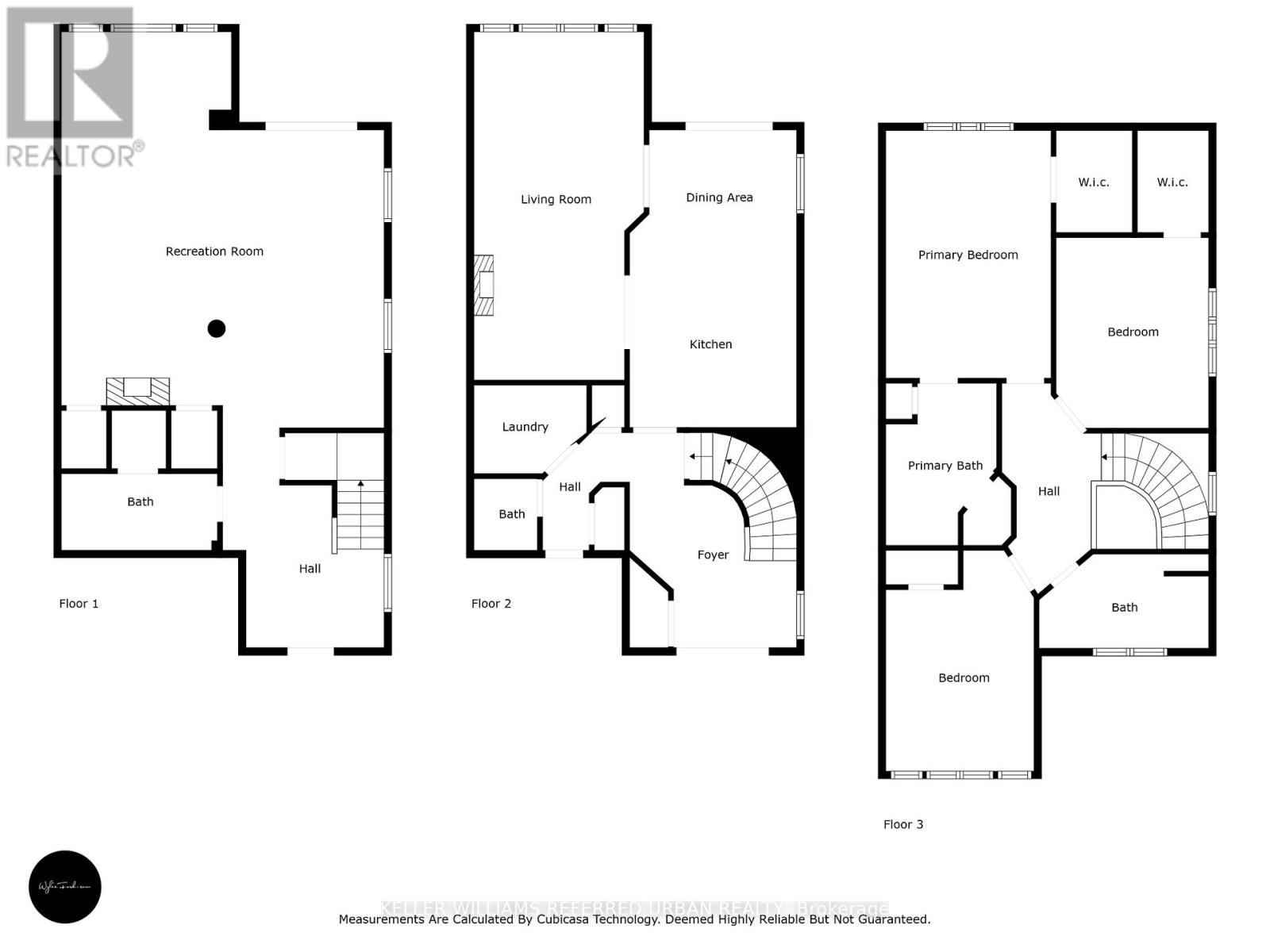3 Bedroom
4 Bathroom
Central Air Conditioning
Forced Air
$1,049,900
This meticulously maintained, all-brick home near Hwy 400 offers convenience and comfort. Enjoy morning coffee on the inviting porch overlooking the extensive backyard hardscaping. Inside, find a bright interior with a kitchen featuring stainless steel appliances and a breakfast bar. The adjacent breakfast room leads to the rear deck for outdoor dining. Upstairs, a spacious primary bedroom with ensuite awaits, along with two family bedrooms and a 3-piece bath. The walk-out basement boasts a large recreation space with garden doors to the patio, perfect for family fun. Make this stunning home yours for a perfect blend of comfort and convenience. New furnace and A/C (April 2023), new washer and dryer (May 2024) ** This is a linked property.** (id:47351)
Property Details
|
MLS® Number
|
N8296456 |
|
Property Type
|
Single Family |
|
Community Name
|
Bradford |
|
Parking Space Total
|
3 |
Building
|
Bathroom Total
|
4 |
|
Bedrooms Above Ground
|
3 |
|
Bedrooms Total
|
3 |
|
Basement Development
|
Finished |
|
Basement Features
|
Walk Out |
|
Basement Type
|
N/a (finished) |
|
Construction Style Attachment
|
Detached |
|
Cooling Type
|
Central Air Conditioning |
|
Exterior Finish
|
Brick |
|
Heating Fuel
|
Natural Gas |
|
Heating Type
|
Forced Air |
|
Stories Total
|
2 |
|
Type
|
House |
Parking
Land
|
Acreage
|
No |
|
Size Irregular
|
30.71 X 112.83 Ft |
|
Size Total Text
|
30.71 X 112.83 Ft |
Rooms
| Level |
Type |
Length |
Width |
Dimensions |
|
Second Level |
Primary Bedroom |
3.33 m |
4.98 m |
3.33 m x 4.98 m |
|
Second Level |
Bedroom |
3.07 m |
3.84 m |
3.07 m x 3.84 m |
|
Second Level |
Bedroom |
2.97 m |
4.42 m |
2.97 m x 4.42 m |
|
Basement |
Recreational, Games Room |
6.48 m |
9.12 m |
6.48 m x 9.12 m |
|
Main Level |
Kitchen |
3.35 m |
3.35 m |
3.35 m x 3.35 m |
|
Main Level |
Eating Area |
3.35 m |
2.62 m |
3.35 m x 2.62 m |
|
Main Level |
Living Room |
3.43 m |
7.01 m |
3.43 m x 7.01 m |
|
Main Level |
Laundry Room |
2.26 m |
1.78 m |
2.26 m x 1.78 m |
https://www.realtor.ca/real-estate/26833739/25-smith-st-bradford-west-gwillimbury-bradford
