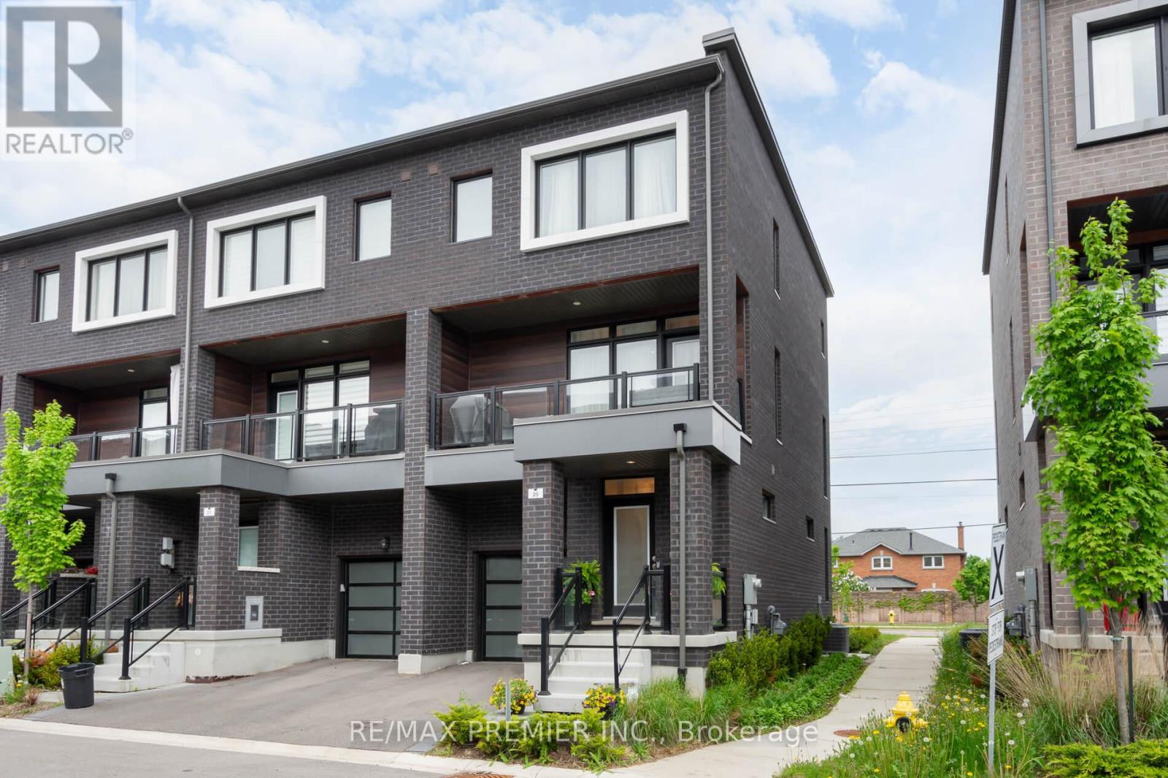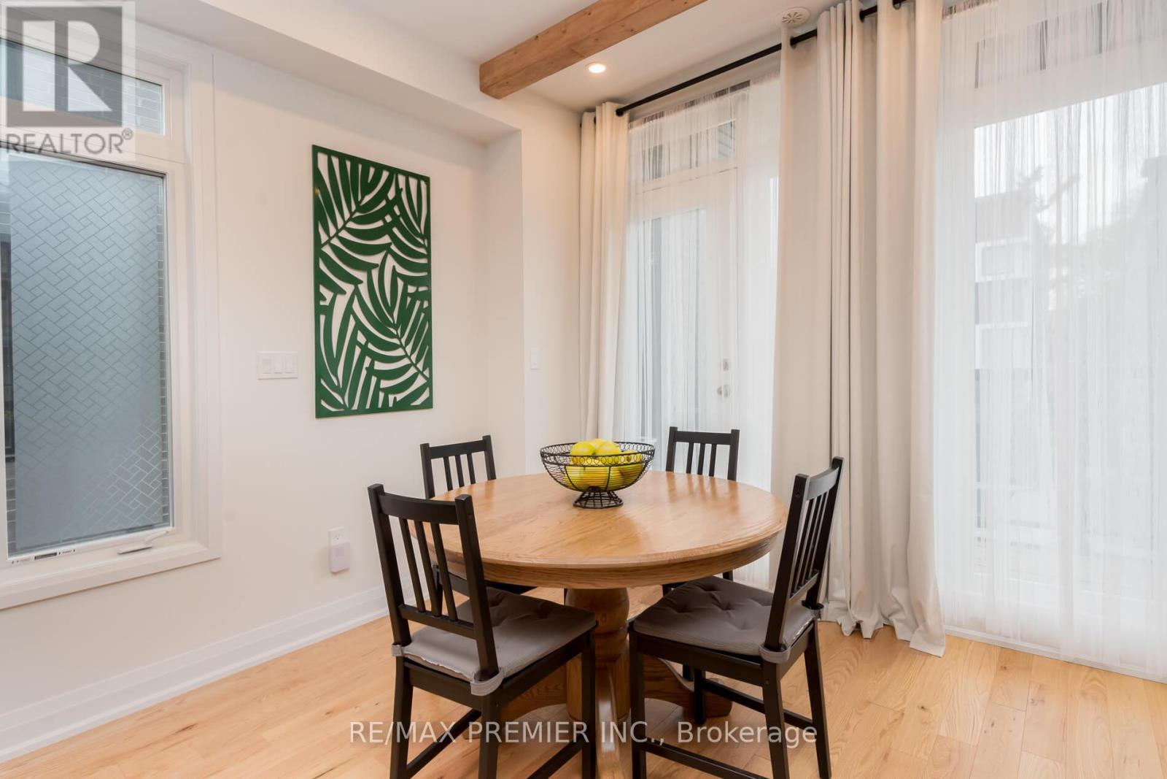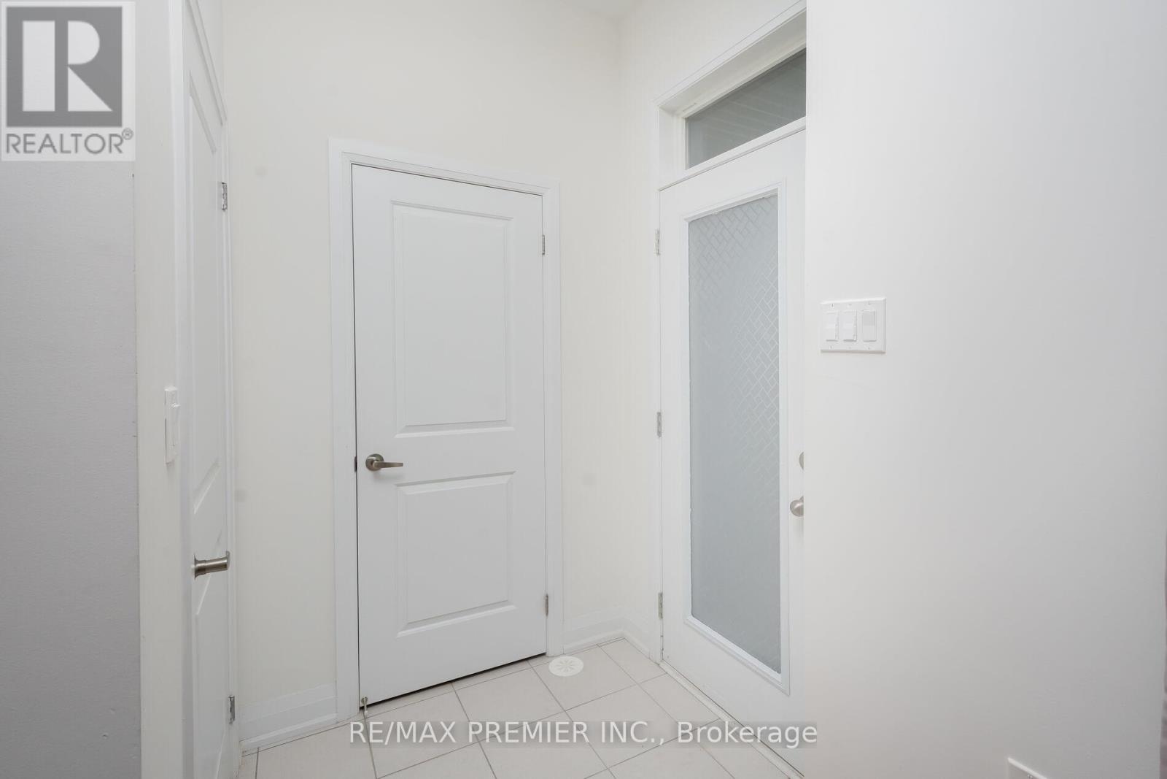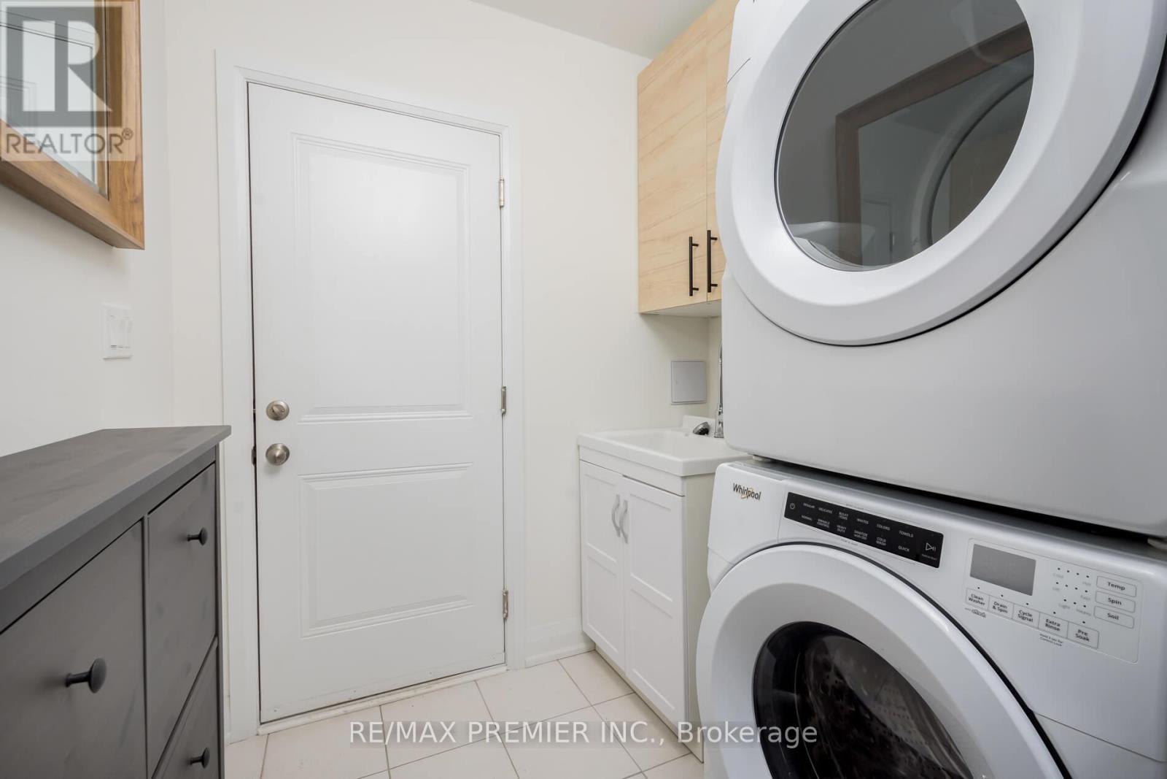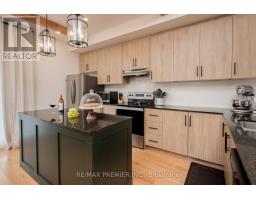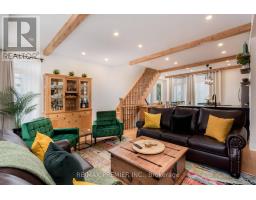3 Bedroom
3 Bathroom
Fireplace
Central Air Conditioning
Forced Air
$1,188,000Maintenance, Parcel of Tied Land
$200 Monthly
Welcome to this sleek and sophisticated 3-BR, 3 Baths, urban townhouse situated in a prime Woodbridge location, steps to public transit, restaurants, shopping, schools, parks, walking trails, minutes to Vaughan Subway, and quick access to 400 and 407. Step inside to discover an open-plan living area perfect for entertaining, featuring a European inspired gourmet kitchen with top-of-the-line stainless steel appliances, granite countertops, custom cabinetry, island, breakfast bar, valance lighting, and spacious dining area with walk-out to large balcony with Bbq Hook-up. The living room with walk-out to balcony, is bathed in natural light from large windows and offers a wall-to-wall custom bookshelf with built-in fireplace. The primary suite is a true retreat, complete with a walk-in closet/b-i organizers, and a spa-like en-suite bathroom featuring a soaker tub and separate shower. The two additional bedrooms are generously sized, and share a beautifully appointed 4-pc bathroom. Additional highlights include hardwood floors throughout, 9' Ceilings, custom blinds/blackout curtains, and a convenient main floor media room/office with access to garage complete with EV Hook-up. **** EXTRAS **** All Electrical Light Fixtures, All Blinds/Curtains/Rods, All Existing Appliances, C/Air, C/Vac, Gar.Door Open.& Rem., Custom Wall Unit with B-I Electric Fireplace, EV Hook-Up in Garage, Gas Bbq Hook-Up, Countless Pot Lights. (id:47351)
Property Details
|
MLS® Number
|
N8363874 |
|
Property Type
|
Single Family |
|
Community Name
|
East Woodbridge |
|
Amenities Near By
|
Public Transit, Schools |
|
Features
|
Cul-de-sac, Wooded Area, Conservation/green Belt |
|
Parking Space Total
|
2 |
Building
|
Bathroom Total
|
3 |
|
Bedrooms Above Ground
|
3 |
|
Bedrooms Total
|
3 |
|
Appliances
|
Alarm System, Water Heater |
|
Basement Development
|
Unfinished |
|
Basement Type
|
N/a (unfinished) |
|
Construction Style Attachment
|
Attached |
|
Cooling Type
|
Central Air Conditioning |
|
Exterior Finish
|
Brick |
|
Fireplace Present
|
Yes |
|
Fireplace Total
|
1 |
|
Foundation Type
|
Concrete |
|
Heating Fuel
|
Natural Gas |
|
Heating Type
|
Forced Air |
|
Stories Total
|
3 |
|
Type
|
Row / Townhouse |
|
Utility Water
|
Municipal Water |
Parking
Land
|
Acreage
|
No |
|
Land Amenities
|
Public Transit, Schools |
|
Sewer
|
Sanitary Sewer |
|
Size Irregular
|
17.81 Ft |
|
Size Total Text
|
17.81 Ft |
Rooms
| Level |
Type |
Length |
Width |
Dimensions |
|
Second Level |
Kitchen |
5.24 m |
4.88 m |
5.24 m x 4.88 m |
|
Second Level |
Dining Room |
5.25 m |
4.88 m |
5.25 m x 4.88 m |
|
Second Level |
Living Room |
5.27 m |
4.27 m |
5.27 m x 4.27 m |
|
Third Level |
Primary Bedroom |
3.66 m |
3.14 m |
3.66 m x 3.14 m |
|
Third Level |
Bedroom 2 |
3.68 m |
3 m |
3.68 m x 3 m |
|
Third Level |
Bedroom 3 |
3.68 m |
3 m |
3.68 m x 3 m |
|
Main Level |
Media |
3.35 m |
3.14 m |
3.35 m x 3.14 m |
|
Main Level |
Laundry Room |
2.04 m |
1.55 m |
2.04 m x 1.55 m |
https://www.realtor.ca/real-estate/26931344/25-shatner-turnabout-vaughan-east-woodbridge
