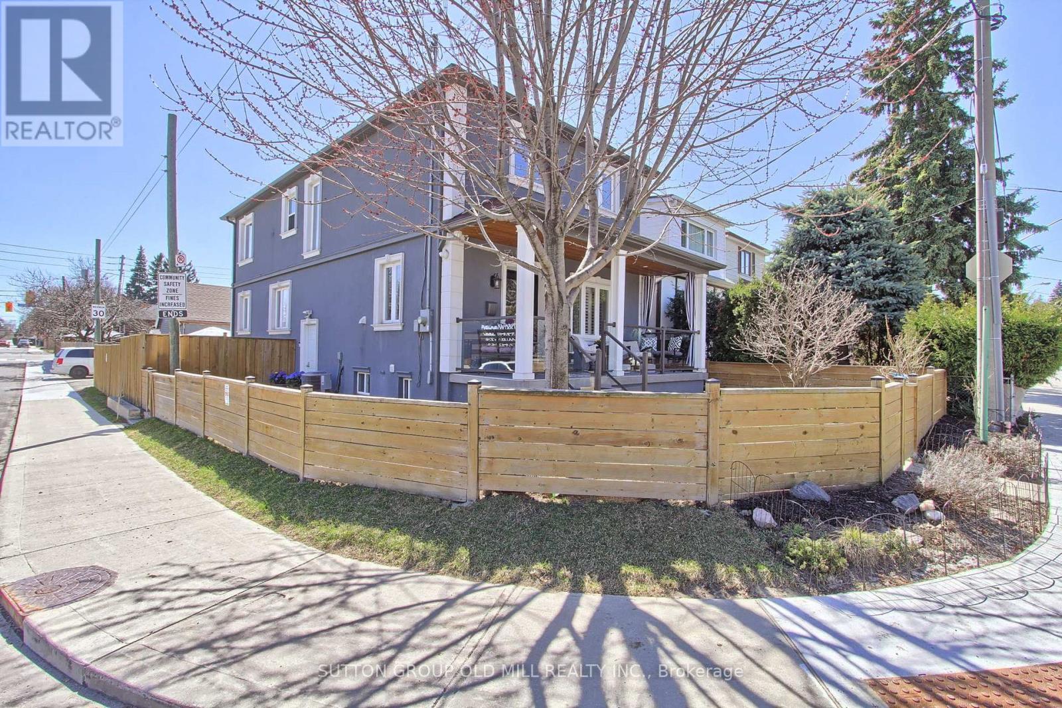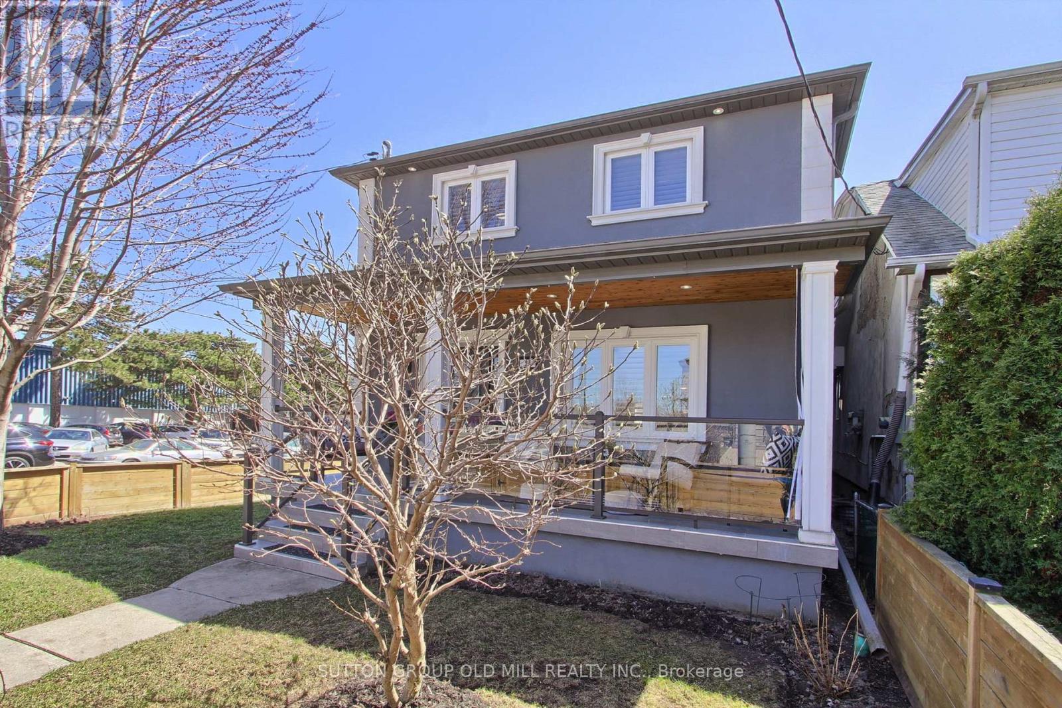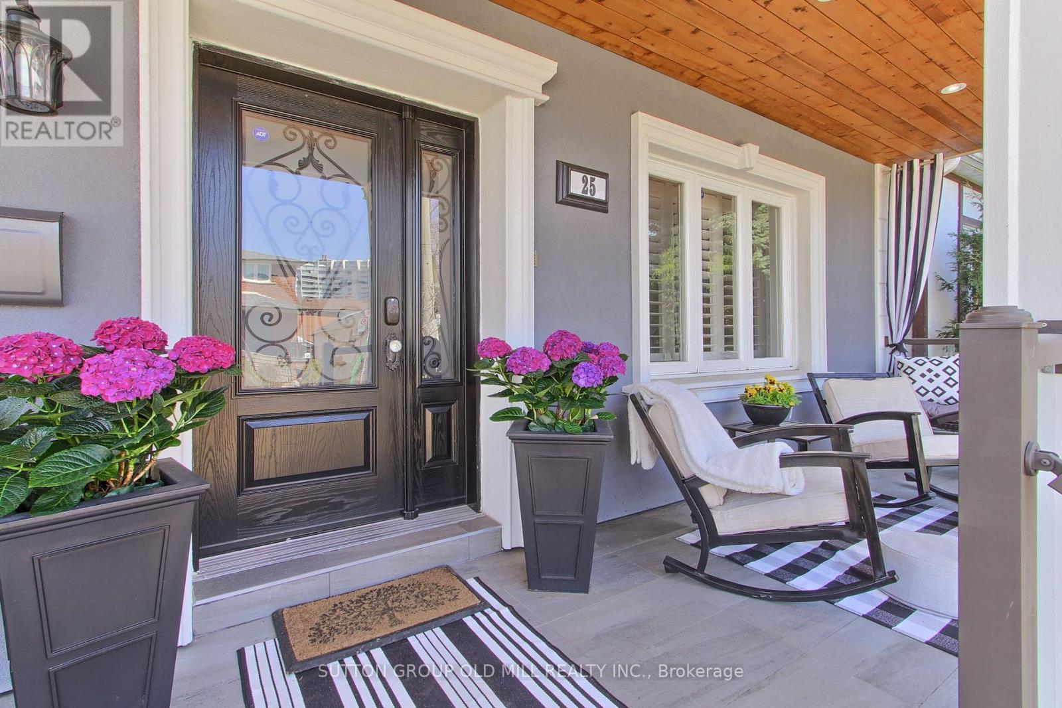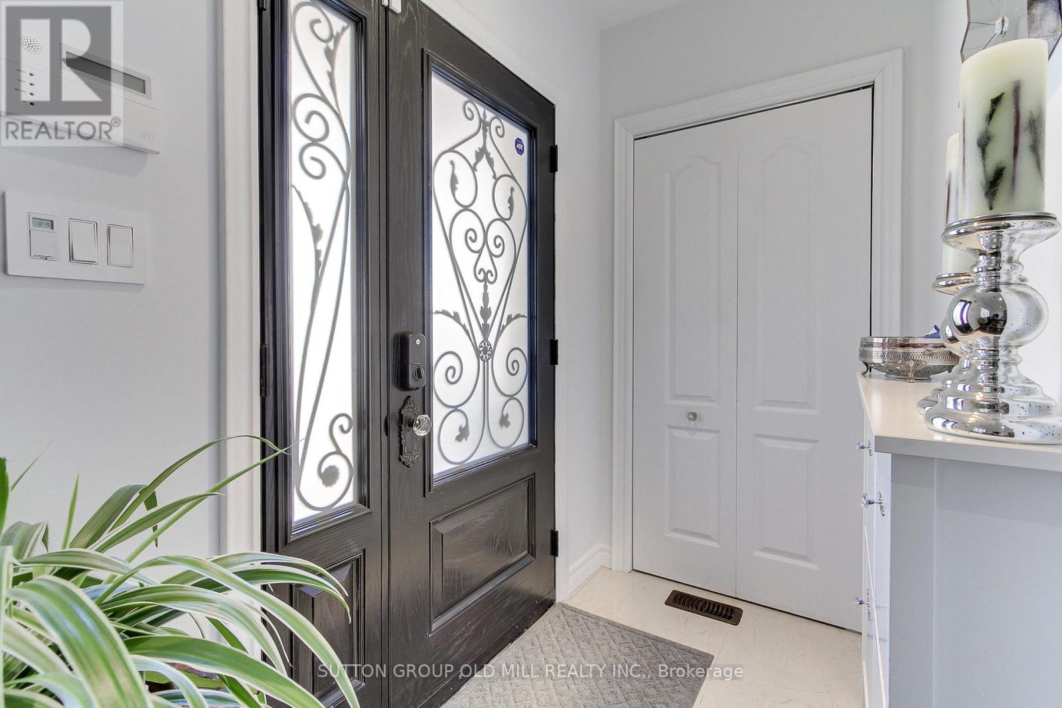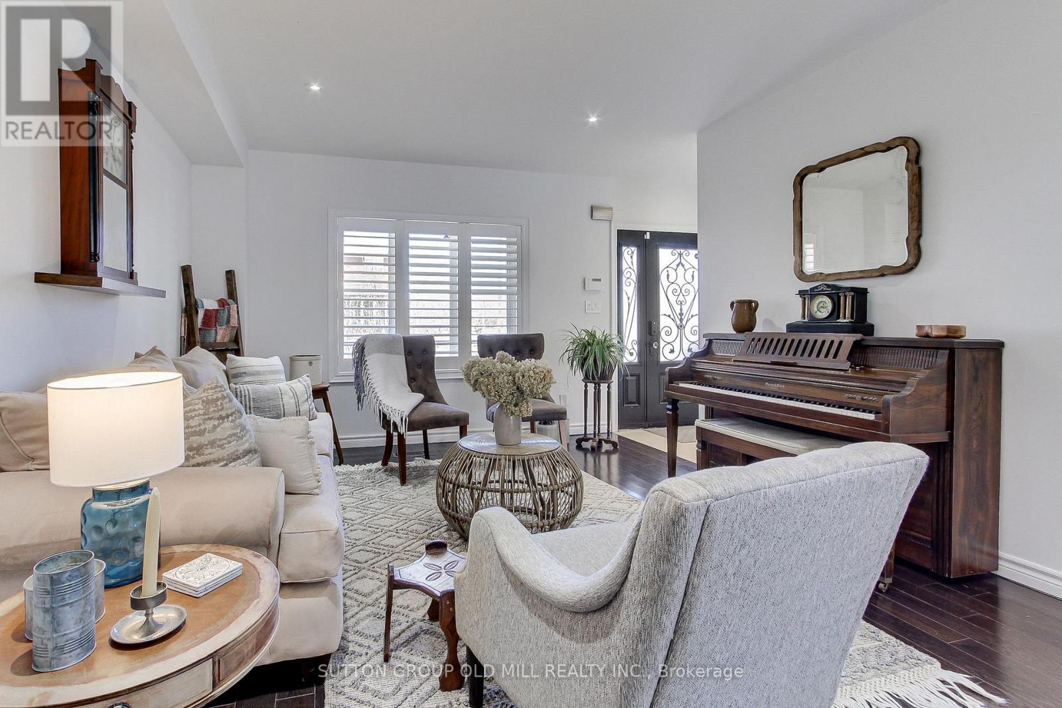5 Bedroom
5 Bathroom
1,500 - 2,000 ft2
Fireplace
Central Air Conditioning
Forced Air
$1,549,000
Experience the perfect harmony of modern luxury and timeless charm in this beautifully renovated detached home nestled in a sought-after East York neighbourhood. This spacious 4-bedroom, 5-bath residence features contemporary design and high-end finishes throughout, including a gourmet kitchen equipped with a premium Kitchenaid stainless steel gas stove, LG built-in microwave, LG stainless steel French door refrigerator, and a sleek Miele built-in coffee machine. The well-designed layout offers two ensuite bathrooms upstairs, along with a third three-piece bath in the fully finished basement, which boasts a separate side entrance ideal for rental income or multi-generational living. With two laundry areas and four parking spots, including a private two-car garage, this home is a true rarity in East York. Conveniently located just minutes from the DVP, Victoria Park, and a vibrant array of local shops, parks, and restaurants, this move-in-ready residence combines upscale urban living with exceptional convenience and value. Open house this Saturday June 21 & Sunday June 22, 2-4pm... (id:47351)
Open House
This property has open houses!
Starts at:
2:00 pm
Ends at:
4:00 pm
Starts at:
2:00 pm
Ends at:
4:00 pm
Property Details
|
MLS® Number
|
E12223890 |
|
Property Type
|
Single Family |
|
Community Name
|
Woodbine-Lumsden |
|
Amenities Near By
|
Public Transit, Schools, Park |
|
Community Features
|
Community Centre |
|
Equipment Type
|
Water Heater - Gas |
|
Features
|
Carpet Free, In-law Suite |
|
Parking Space Total
|
4 |
|
Rental Equipment Type
|
Water Heater - Gas |
|
Structure
|
Patio(s), Porch |
Building
|
Bathroom Total
|
5 |
|
Bedrooms Above Ground
|
4 |
|
Bedrooms Below Ground
|
1 |
|
Bedrooms Total
|
5 |
|
Age
|
51 To 99 Years |
|
Amenities
|
Fireplace(s) |
|
Appliances
|
Garage Door Opener Remote(s), Water Heater, Water Meter, Dishwasher, Microwave, Range, Window Coverings, Refrigerator |
|
Basement Features
|
Apartment In Basement, Separate Entrance |
|
Basement Type
|
N/a |
|
Construction Style Attachment
|
Detached |
|
Cooling Type
|
Central Air Conditioning |
|
Exterior Finish
|
Stucco |
|
Fire Protection
|
Smoke Detectors |
|
Fireplace Present
|
Yes |
|
Fireplace Total
|
1 |
|
Flooring Type
|
Hardwood, Laminate, Porcelain Tile, Linoleum |
|
Foundation Type
|
Block |
|
Half Bath Total
|
1 |
|
Heating Fuel
|
Natural Gas |
|
Heating Type
|
Forced Air |
|
Stories Total
|
2 |
|
Size Interior
|
1,500 - 2,000 Ft2 |
|
Type
|
House |
|
Utility Water
|
Municipal Water |
Parking
Land
|
Acreage
|
No |
|
Fence Type
|
Fully Fenced, Fenced Yard |
|
Land Amenities
|
Public Transit, Schools, Park |
|
Sewer
|
Sanitary Sewer |
|
Size Depth
|
100 Ft |
|
Size Frontage
|
25 Ft |
|
Size Irregular
|
25 X 100 Ft |
|
Size Total Text
|
25 X 100 Ft|under 1/2 Acre |
Rooms
| Level |
Type |
Length |
Width |
Dimensions |
|
Second Level |
Primary Bedroom |
5.97 m |
3.66 m |
5.97 m x 3.66 m |
|
Second Level |
Bedroom 2 |
3.53 m |
2.51 m |
3.53 m x 2.51 m |
|
Second Level |
Bedroom 3 |
4.44 m |
2.34 m |
4.44 m x 2.34 m |
|
Second Level |
Bedroom 4 |
3.45 m |
2.16 m |
3.45 m x 2.16 m |
|
Basement |
Recreational, Games Room |
5.97 m |
3.17 m |
5.97 m x 3.17 m |
|
Basement |
Bedroom 5 |
5.97 m |
3.62 m |
5.97 m x 3.62 m |
|
Basement |
Kitchen |
3.99 m |
2.46 m |
3.99 m x 2.46 m |
|
Main Level |
Living Room |
3.53 m |
2.51 m |
3.53 m x 2.51 m |
|
Main Level |
Kitchen |
4.57 m |
2.16 m |
4.57 m x 2.16 m |
|
Main Level |
Dining Room |
3.58 m |
3.56 m |
3.58 m x 3.56 m |
|
Main Level |
Family Room |
5.94 m |
3.66 m |
5.94 m x 3.66 m |
|
Main Level |
Laundry Room |
3.28 m |
2.16 m |
3.28 m x 2.16 m |
Utilities
|
Cable
|
Installed |
|
Electricity
|
Installed |
|
Sewer
|
Installed |
https://www.realtor.ca/real-estate/28475176/25-savoy-avenue-toronto-woodbine-lumsden-woodbine-lumsden
