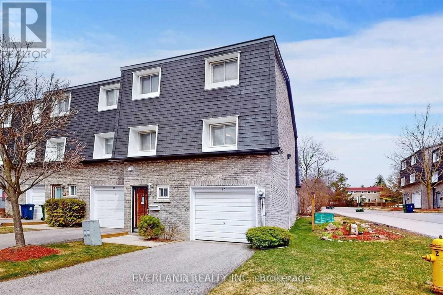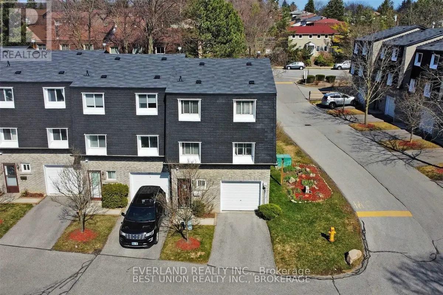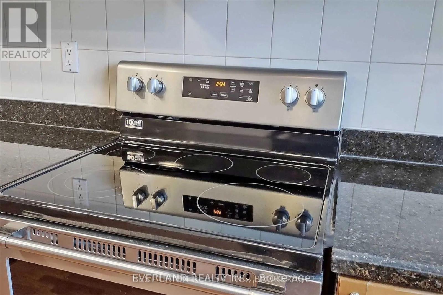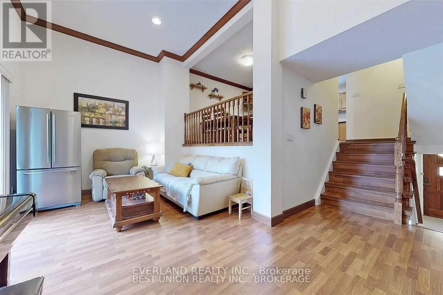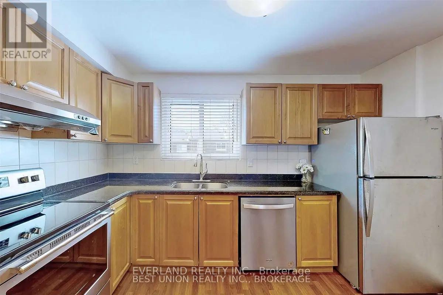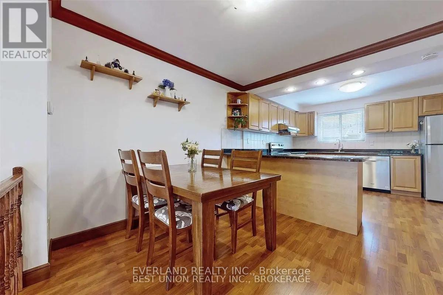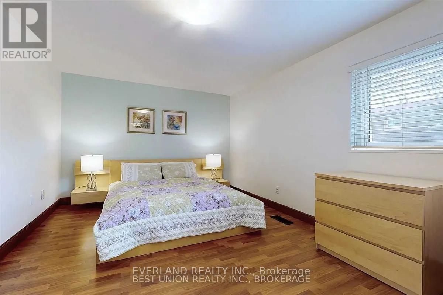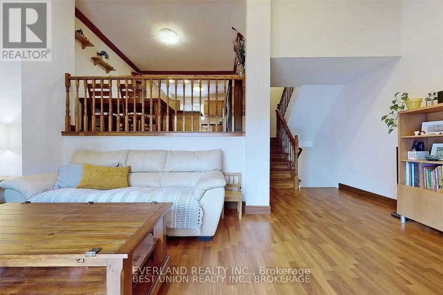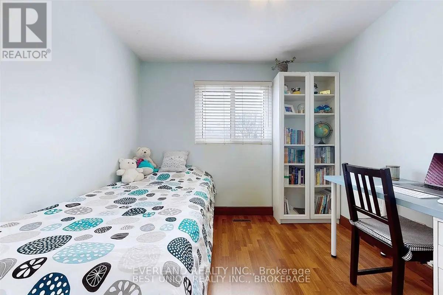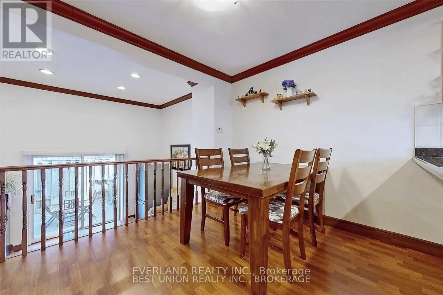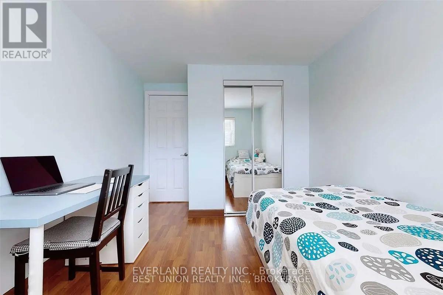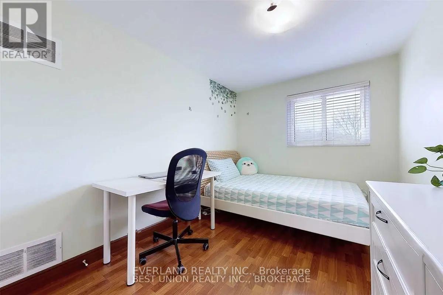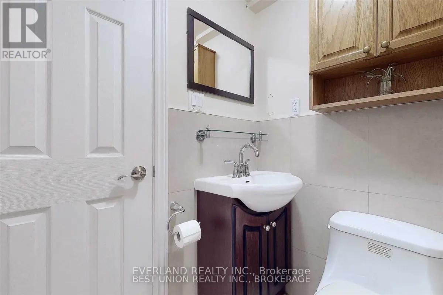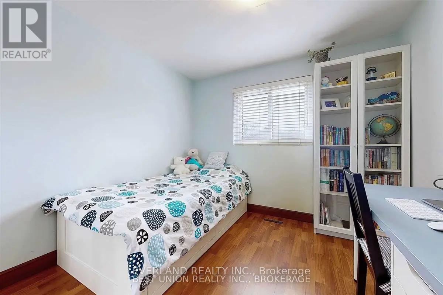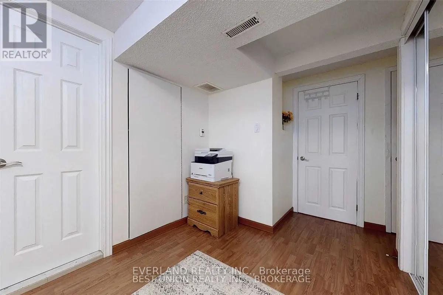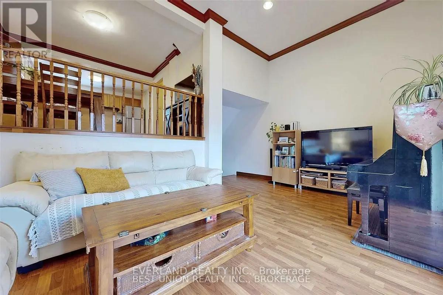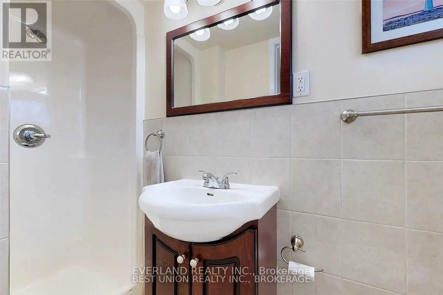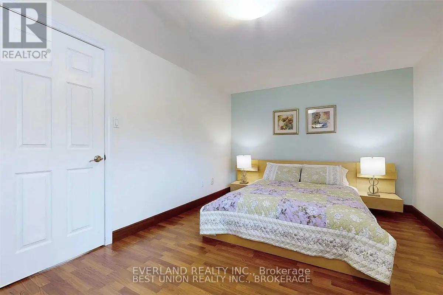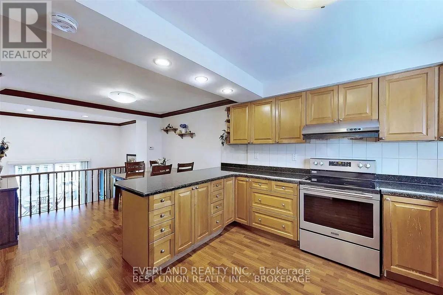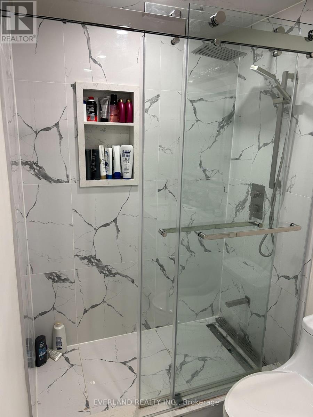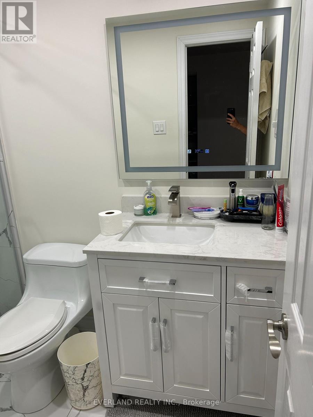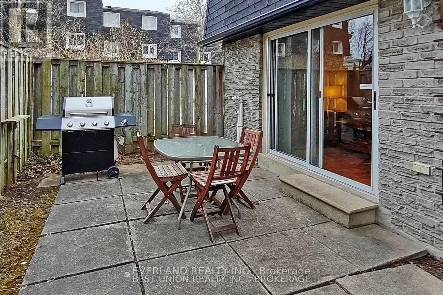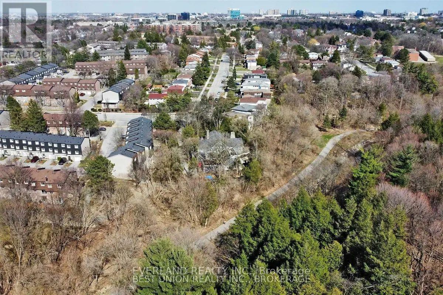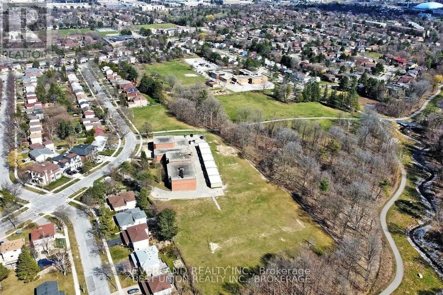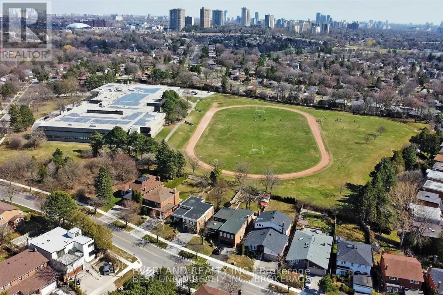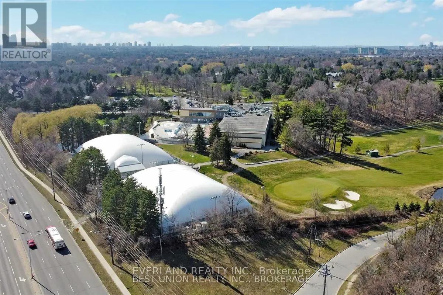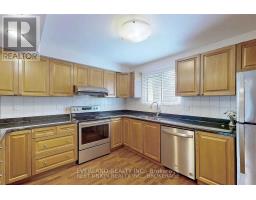4 Bedroom
3 Bathroom
1,200 - 1,399 ft2
Multi-Level
Central Air Conditioning
Forced Air
$3,600 Monthly
Great Upgraded End Unit! Fully Furnished Super Multi-Level 3 Br + 3 Baths Town Home Situated On A Mature Lot In A Fabulous Family Neighborhoods. Cathedral High Ceiling In Living Room /Walk-Out To Private Patio & Garden, Beautiful Layout Family Home, Bright & Spacious W/Lots Of Natural Light ! Upgraded Kitchen W/ Stainless Steel Appliances! Great Schools: Cliffwood Public School And A.Y Jackson School District. Access To Hwys 404, 407, 401, Steps Ttc,,Parks & Trails. Furnished optional.Brokerage Remarks. Move In Condition (id:47351)
Property Details
|
MLS® Number
|
C12556436 |
|
Property Type
|
Single Family |
|
Community Name
|
Hillcrest Village |
|
Community Features
|
Pets Allowed With Restrictions |
|
Equipment Type
|
Water Heater |
|
Features
|
In Suite Laundry |
|
Parking Space Total
|
2 |
|
Rental Equipment Type
|
Water Heater |
Building
|
Bathroom Total
|
3 |
|
Bedrooms Above Ground
|
3 |
|
Bedrooms Below Ground
|
1 |
|
Bedrooms Total
|
4 |
|
Architectural Style
|
Multi-level |
|
Basement Development
|
Finished |
|
Basement Type
|
N/a (finished) |
|
Cooling Type
|
Central Air Conditioning |
|
Exterior Finish
|
Brick |
|
Heating Fuel
|
Natural Gas |
|
Heating Type
|
Forced Air |
|
Size Interior
|
1,200 - 1,399 Ft2 |
|
Type
|
Row / Townhouse |
Parking
Land
https://www.realtor.ca/real-estate/29115567/25-rock-moss-way-toronto-hillcrest-village-hillcrest-village
