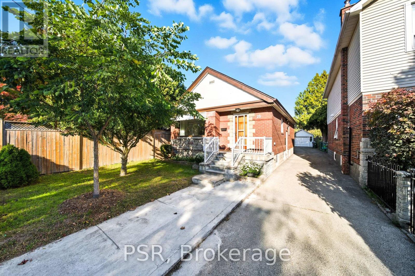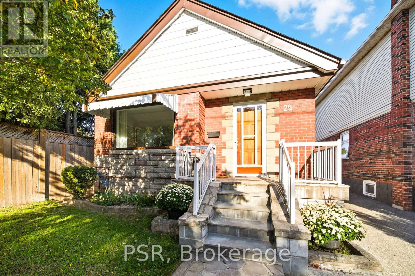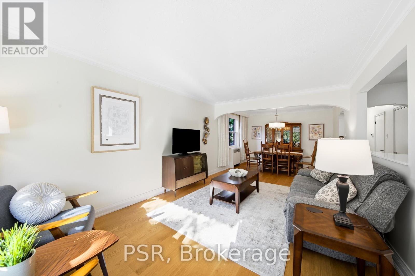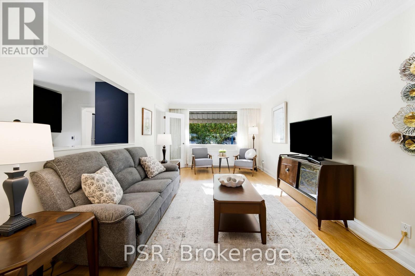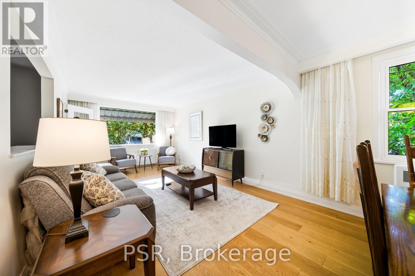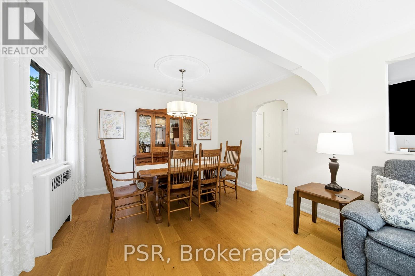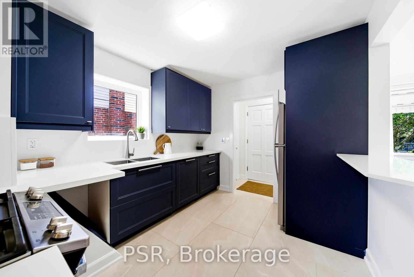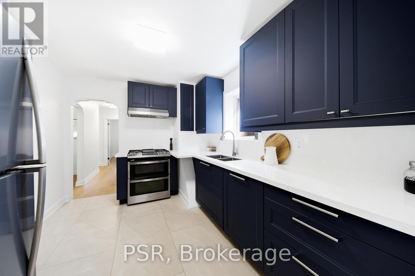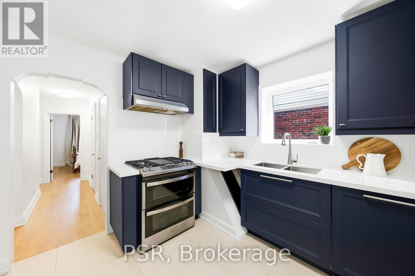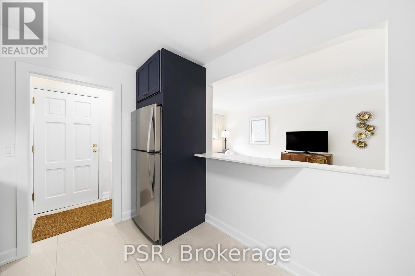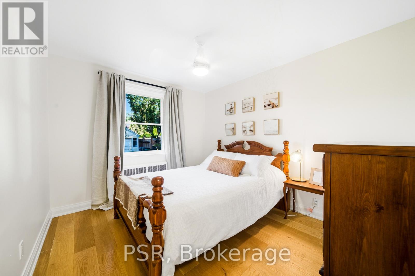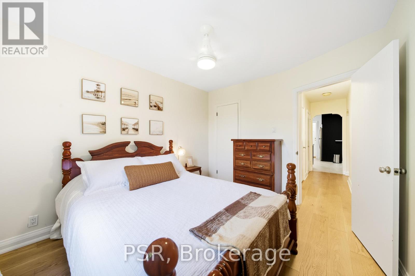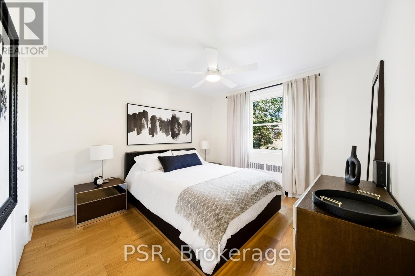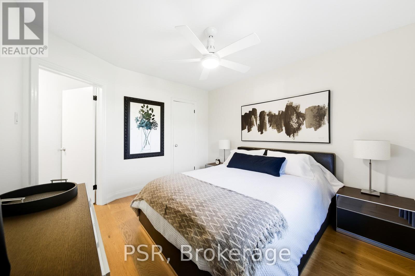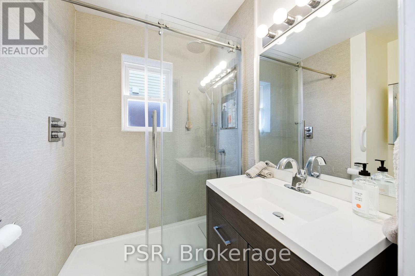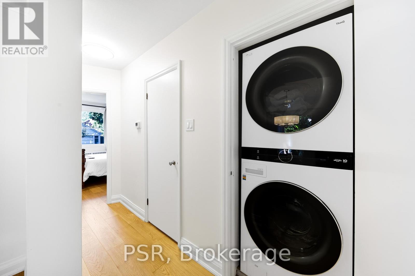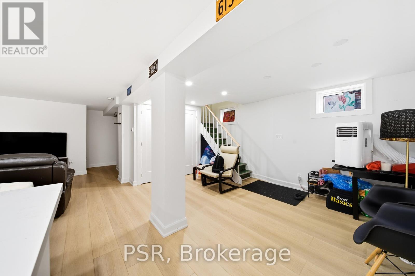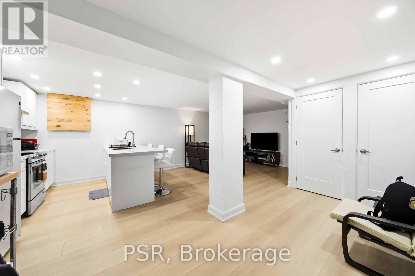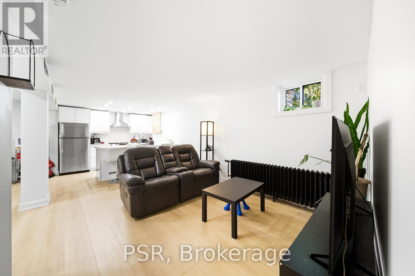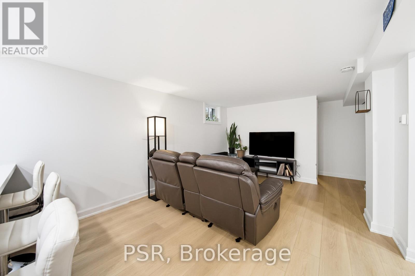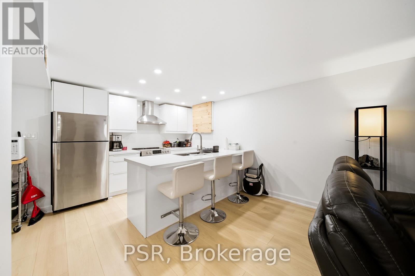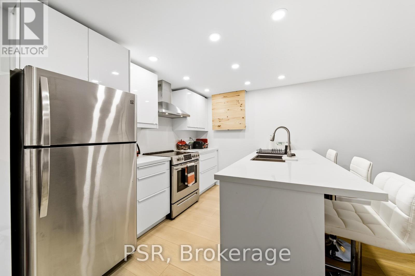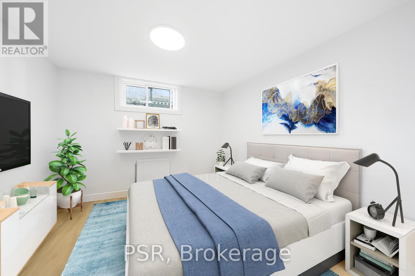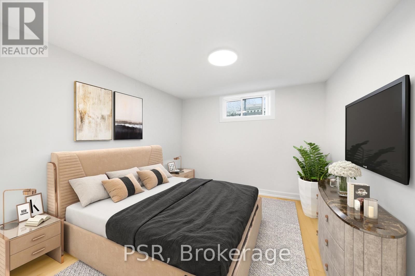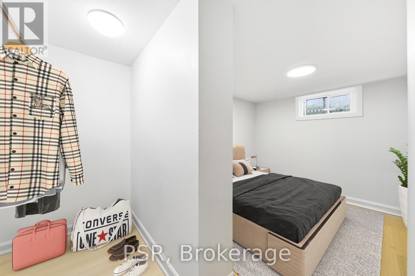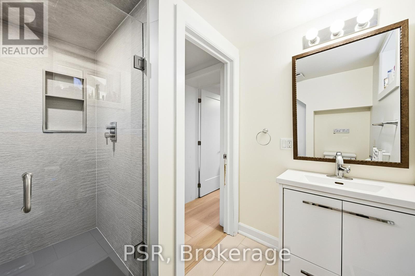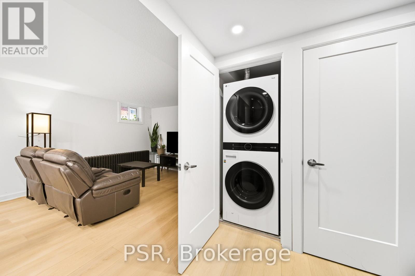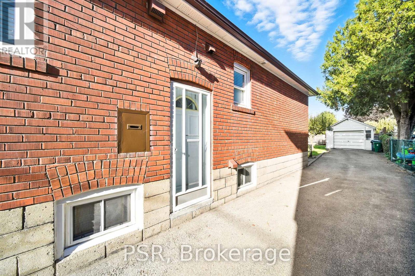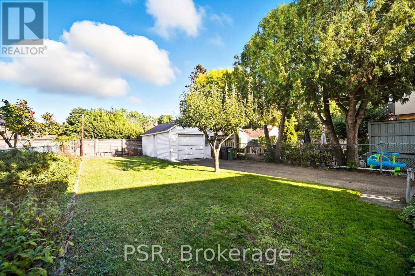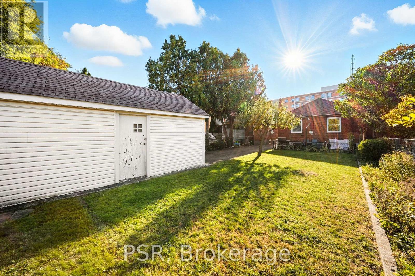4 Bedroom
2 Bathroom
700 - 1,100 ft2
Bungalow
Radiant Heat
$1,349,000
Welcome to 25 Knight Street, a renovated two-bedroom bungalow with a bright two-bedroom basement apartment. The home was updated in 2022 with new kitchens and bathrooms, offering a clean, modern look throughout. It features separate laundry on each level, a fenced yard, and a detached garage. The east-facing backyard is a great size and gets sun all day. The property is in excellent condition and is ideal for a downsizer or first-time buyer looking for extra income. The basement apartment is currently rented for $2,135 per month and will be vacant at the end of November, offering flexibility for new owners or investors. Located near Michael Garron Hospital, this home is perfect for hospital staff or anyone who wants convenience and access to transit, parks, and local shops. The area has several great schools and a strong, family-friendly community. The street is well kept with neighbours who take pride in their homes. A charming, well-maintained property in one of East York's most established and connected neighbourhoods. (id:47351)
Property Details
|
MLS® Number
|
E12463425 |
|
Property Type
|
Single Family |
|
Community Name
|
Danforth Village-East York |
|
Features
|
Carpet Free, In-law Suite |
|
Parking Space Total
|
5 |
|
Structure
|
Porch |
Building
|
Bathroom Total
|
2 |
|
Bedrooms Above Ground
|
2 |
|
Bedrooms Below Ground
|
2 |
|
Bedrooms Total
|
4 |
|
Age
|
51 To 99 Years |
|
Amenities
|
Separate Heating Controls |
|
Appliances
|
Water Heater, All, Dishwasher, Dryer, Hood Fan, Oven, Stove, Washer, Refrigerator |
|
Architectural Style
|
Bungalow |
|
Basement Features
|
Apartment In Basement, Separate Entrance |
|
Basement Type
|
N/a |
|
Construction Style Attachment
|
Detached |
|
Exterior Finish
|
Brick |
|
Flooring Type
|
Hardwood, Vinyl |
|
Foundation Type
|
Block |
|
Heating Fuel
|
Natural Gas |
|
Heating Type
|
Radiant Heat |
|
Stories Total
|
1 |
|
Size Interior
|
700 - 1,100 Ft2 |
|
Type
|
House |
|
Utility Water
|
Municipal Water |
Parking
|
Detached Garage
|
|
|
Garage
|
|
|
Tandem
|
|
Land
|
Acreage
|
No |
|
Fence Type
|
Partially Fenced |
|
Sewer
|
Sanitary Sewer |
|
Size Depth
|
130 Ft |
|
Size Frontage
|
33 Ft |
|
Size Irregular
|
33 X 130 Ft |
|
Size Total Text
|
33 X 130 Ft|under 1/2 Acre |
Rooms
| Level |
Type |
Length |
Width |
Dimensions |
|
Lower Level |
Living Room |
|
|
Measurements not available |
|
Lower Level |
Dining Room |
|
|
Measurements not available |
|
Lower Level |
Kitchen |
|
|
Measurements not available |
|
Lower Level |
Bedroom |
|
|
Measurements not available |
|
Lower Level |
Bedroom 2 |
|
|
Measurements not available |
|
Main Level |
Living Room |
|
|
Measurements not available |
|
Main Level |
Dining Room |
|
|
Measurements not available |
|
Main Level |
Kitchen |
|
|
Measurements not available |
|
Main Level |
Primary Bedroom |
|
|
Measurements not available |
|
Main Level |
Bedroom 2 |
|
|
Measurements not available |
Utilities
|
Cable
|
Available |
|
Electricity
|
Installed |
|
Sewer
|
Installed |
https://www.realtor.ca/real-estate/28992069/25-knight-street-toronto-danforth-village-east-york-danforth-village-east-york
