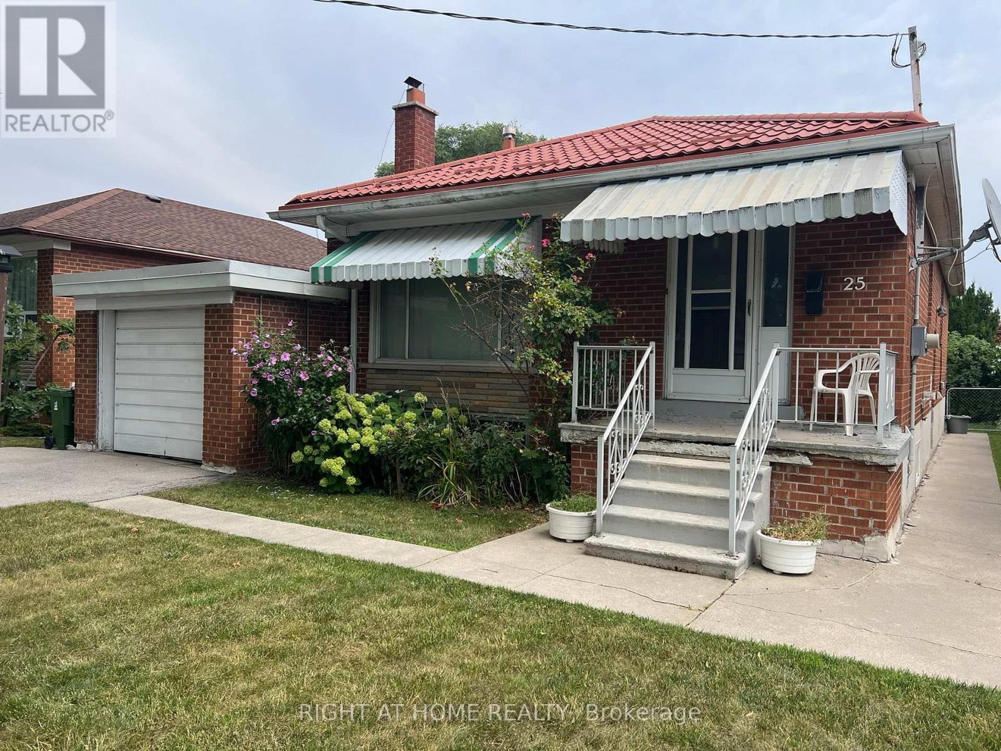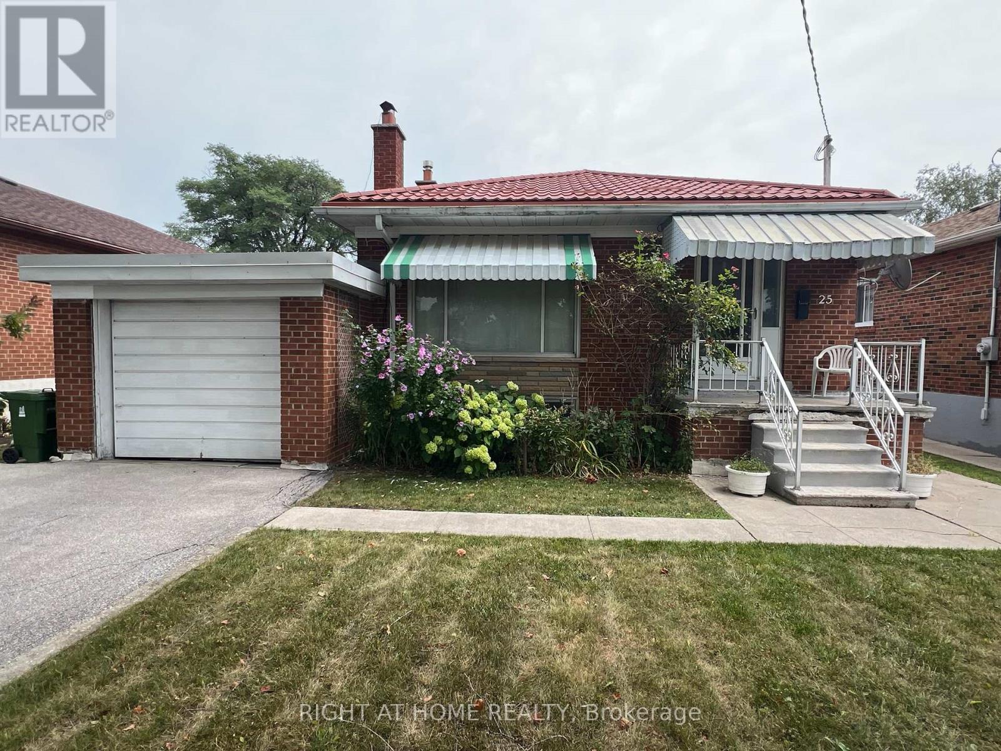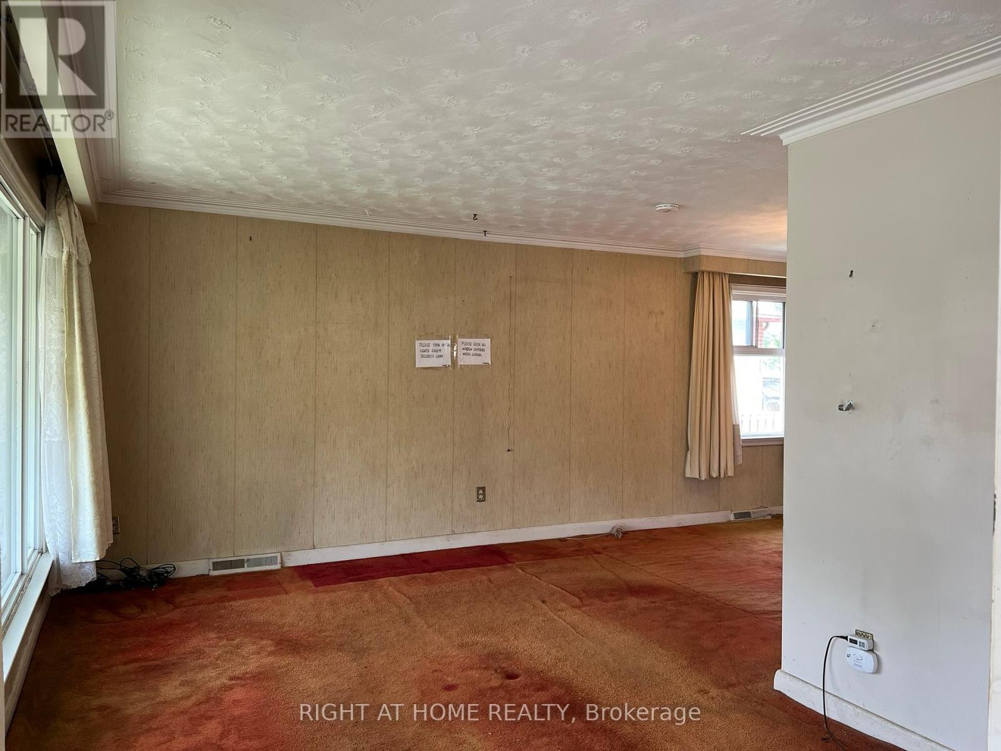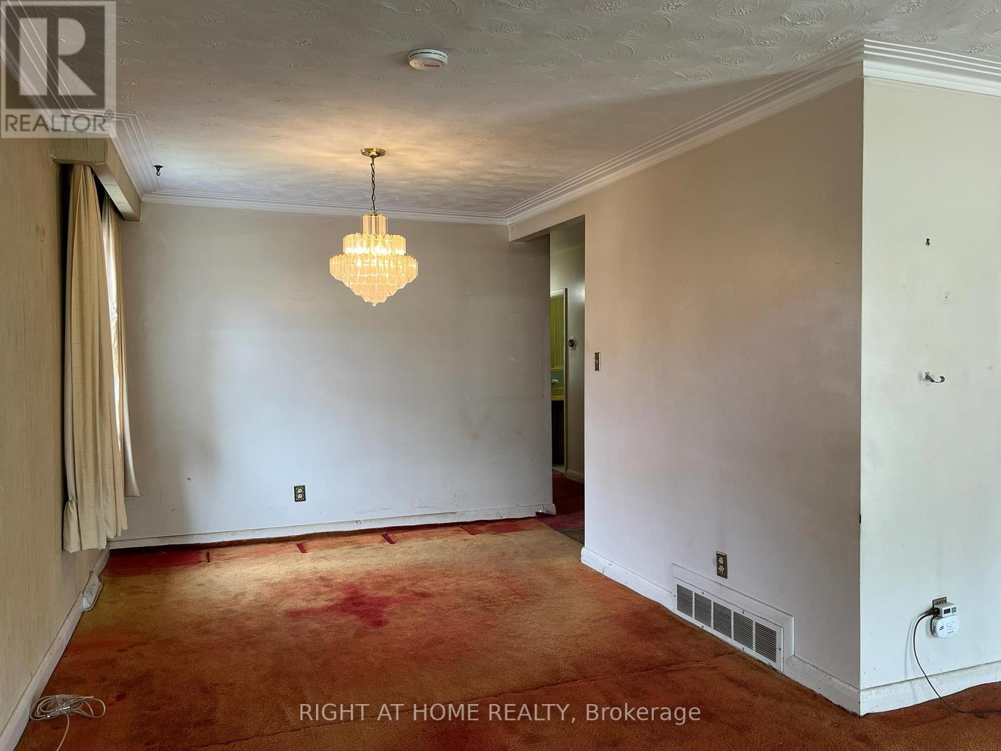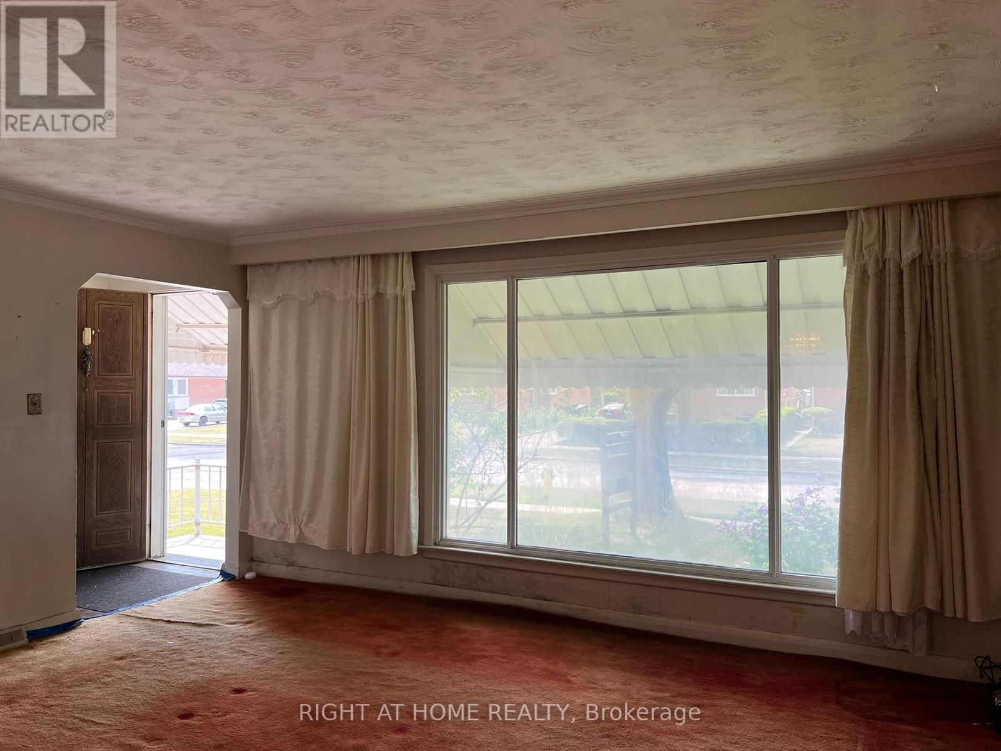6 Bedroom
2 Bathroom
1,100 - 1,500 ft2
Bungalow
Fireplace
Wall Unit
Forced Air
Landscaped
$829,000
Highly desirable west end Toronto family neighbourhood. Detached bungalow sitting on a large 45 x 123 ft mature lot in the prime West Humber-Clairville neighbourhood, close to public transportation, highways and a multitude of amenities. Enjoy shops, entertainment & restaurants, catch a horse race at Woodbine Racetrack or try your luck at The Great Canadian Casino. The kids will love it here. Close to schools, parks and recreation centres, families will stay busy with all of the areas activities. This 3 bed, 2 bath home has a living room/dining room, large eat-in kitchen a primary bedroom with a walkout to a backyard deck and 2 other good sized bedrooms, this home has so much potential. In need of TLC and updating, this home has been priced accordingly. With 1200 Sq Ft of finished living space upstairs and a separate entrance to another 1200 Sq Ft in the basement, this home could be the canvas you've been looking for. Outside offers a fully fenced private backyard, mature landscaping, a deck off of the primary bedroom, a single car garage with a garage door to the backyard and wonderful neighbours. Updated Furnace. Updated Metal Roof. Updated Electrical Panel. (id:47351)
Property Details
|
MLS® Number
|
W12324459 |
|
Property Type
|
Single Family |
|
Community Name
|
West Humber-Clairville |
|
Amenities Near By
|
Hospital, Park, Place Of Worship, Public Transit |
|
Community Features
|
School Bus |
|
Equipment Type
|
Water Heater - Gas |
|
Features
|
Dry |
|
Parking Space Total
|
3 |
|
Rental Equipment Type
|
Water Heater - Gas |
|
Structure
|
Deck |
Building
|
Bathroom Total
|
2 |
|
Bedrooms Above Ground
|
3 |
|
Bedrooms Below Ground
|
3 |
|
Bedrooms Total
|
6 |
|
Age
|
51 To 99 Years |
|
Amenities
|
Fireplace(s) |
|
Appliances
|
Garage Door Opener Remote(s), Water Heater, Dryer, Garage Door Opener, Hood Fan, Stove, Washer, Window Coverings, Refrigerator |
|
Architectural Style
|
Bungalow |
|
Basement Development
|
Finished |
|
Basement Features
|
Separate Entrance |
|
Basement Type
|
N/a (finished) |
|
Construction Style Attachment
|
Detached |
|
Cooling Type
|
Wall Unit |
|
Exterior Finish
|
Brick |
|
Fireplace Present
|
Yes |
|
Fireplace Total
|
1 |
|
Flooring Type
|
Carpeted, Ceramic, Vinyl |
|
Foundation Type
|
Concrete |
|
Heating Fuel
|
Natural Gas |
|
Heating Type
|
Forced Air |
|
Stories Total
|
1 |
|
Size Interior
|
1,100 - 1,500 Ft2 |
|
Type
|
House |
|
Utility Water
|
Municipal Water |
Parking
Land
|
Acreage
|
No |
|
Fence Type
|
Fenced Yard |
|
Land Amenities
|
Hospital, Park, Place Of Worship, Public Transit |
|
Landscape Features
|
Landscaped |
|
Sewer
|
Sanitary Sewer |
|
Size Depth
|
123 Ft ,2 In |
|
Size Frontage
|
45 Ft ,1 In |
|
Size Irregular
|
45.1 X 123.2 Ft |
|
Size Total Text
|
45.1 X 123.2 Ft |
|
Zoning Description
|
Rd(f13.5;a510;d0.45) |
Rooms
| Level |
Type |
Length |
Width |
Dimensions |
|
Basement |
Other |
6.02 m |
3.2 m |
6.02 m x 3.2 m |
|
Basement |
Bathroom |
2.32 m |
0.9 m |
2.32 m x 0.9 m |
|
Basement |
Other |
3.57 m |
3.88 m |
3.57 m x 3.88 m |
|
Basement |
Other |
3.57 m |
3.87 m |
3.57 m x 3.87 m |
|
Basement |
Laundry Room |
3.15 m |
2.36 m |
3.15 m x 2.36 m |
|
Basement |
Living Room |
5.47 m |
3.63 m |
5.47 m x 3.63 m |
|
Basement |
Utility Room |
3.48 m |
2.89 m |
3.48 m x 2.89 m |
|
Main Level |
Living Room |
3.62 m |
2.94 m |
3.62 m x 2.94 m |
|
Main Level |
Dining Room |
2.99 m |
4.8 m |
2.99 m x 4.8 m |
|
Main Level |
Kitchen |
4.53 m |
4 m |
4.53 m x 4 m |
|
Main Level |
Primary Bedroom |
4.31 m |
3.04 m |
4.31 m x 3.04 m |
|
Main Level |
Bedroom 2 |
3.88 m |
3.18 m |
3.88 m x 3.18 m |
|
Main Level |
Bedroom 3 |
3.15 m |
2.62 m |
3.15 m x 2.62 m |
|
Main Level |
Bathroom |
2.7 m |
2.15 m |
2.7 m x 2.15 m |
Utilities
|
Cable
|
Available |
|
Electricity
|
Installed |
|
Sewer
|
Installed |
https://www.realtor.ca/real-estate/28689729/25-heatherglen-road-toronto-west-humber-clairville-west-humber-clairville
