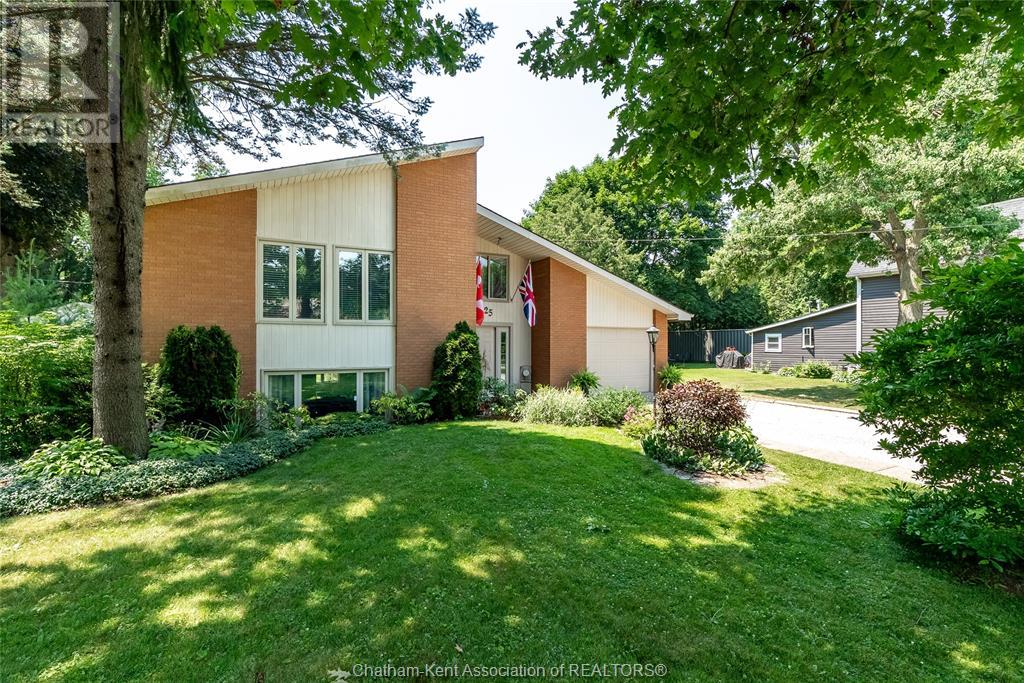3 Bedroom
2 Bathroom
3 Level
Fireplace
Inground Pool
Central Air Conditioning
Forced Air, Furnace
Landscaped
$499,900
Beautifully maintained and thoughtfully laid out, this 3-bedroom, 1.1-bath home offers a perfect blend of character, comfort, and versatility—ideal for families or anyone looking for a flexible living space.Step inside to a bright and airy main floor where the living area opens through patio doors to a beautifully landscaped backyard. The outdoor patio is perfect for entertaining or unwinding, complete with a retractable awning for shade and comfort on sunny days.The lower level features a spacious kitchen and dining area with large windows overlooking the manicured yard, a cozy family room with a gas fireplace, and a convenient laundry room with a 2-piece bath.On the second level, you'll find three bedrooms and a full 4-piece bathroom. The uppermost level offers exceptional versatility—ideal as an additional living area, fourth bedroom, playroom, home gym, or creative studio. An elevated cubby adds charm and function, perfect for storage, crafts, or a cozy reading nook.Step outside into your own private oasis. The 18' x 36' in-ground pool is separately fenced for added safety and privacy, making it the perfect space for summer fun. A charming pergola offers filtered shade, and the pool shed is wired with a stereo system—so you can enjoy your favorite music while lounging poolside.With bright, sun-filled rooms and a unique multi-level layout, this home combines warmth, functionality, and exceptional outdoor living. Don’t miss your chance to own this one-of-a-kind property! (id:47351)
Property Details
|
MLS® Number
|
25016994 |
|
Property Type
|
Single Family |
|
Features
|
Double Width Or More Driveway, Front Driveway, Gravel Driveway |
|
Pool Features
|
Pool Equipment |
|
Pool Type
|
Inground Pool |
Building
|
Bathroom Total
|
2 |
|
Bedrooms Above Ground
|
3 |
|
Bedrooms Total
|
3 |
|
Architectural Style
|
3 Level |
|
Constructed Date
|
1975 |
|
Construction Style Split Level
|
Sidesplit |
|
Cooling Type
|
Central Air Conditioning |
|
Exterior Finish
|
Brick, Wood |
|
Fireplace Fuel
|
Gas |
|
Fireplace Present
|
Yes |
|
Fireplace Type
|
Insert |
|
Flooring Type
|
Carpeted, Ceramic/porcelain, Laminate |
|
Foundation Type
|
Concrete |
|
Half Bath Total
|
1 |
|
Heating Fuel
|
Natural Gas |
|
Heating Type
|
Forced Air, Furnace |
|
Type
|
House |
Parking
|
Attached Garage
|
|
|
Garage
|
|
|
Inside Entry
|
|
Land
|
Acreage
|
No |
|
Fence Type
|
Fence |
|
Landscape Features
|
Landscaped |
|
Size Irregular
|
66 X 132.0 / 0.203 Ac |
|
Size Total Text
|
66 X 132.0 / 0.203 Ac|under 1/4 Acre |
|
Zoning Description
|
Rl2 |
Rooms
| Level |
Type |
Length |
Width |
Dimensions |
|
Second Level |
Primary Bedroom |
15 ft ,4 in |
13 ft ,7 in |
15 ft ,4 in x 13 ft ,7 in |
|
Second Level |
4pc Bathroom |
|
|
Measurements not available |
|
Second Level |
Bedroom |
11 ft ,6 in |
9 ft ,9 in |
11 ft ,6 in x 9 ft ,9 in |
|
Second Level |
Den |
9 ft ,10 in |
7 ft ,10 in |
9 ft ,10 in x 7 ft ,10 in |
|
Third Level |
Other |
11 ft ,5 in |
6 ft ,7 in |
11 ft ,5 in x 6 ft ,7 in |
|
Third Level |
Recreation Room |
23 ft ,5 in |
10 ft ,10 in |
23 ft ,5 in x 10 ft ,10 in |
|
Lower Level |
2pc Bathroom |
|
|
Measurements not available |
|
Lower Level |
Laundry Room |
9 ft ,4 in |
7 ft ,5 in |
9 ft ,4 in x 7 ft ,5 in |
|
Lower Level |
Family Room/fireplace |
20 ft ,1 in |
11 ft ,5 in |
20 ft ,1 in x 11 ft ,5 in |
|
Lower Level |
Kitchen/dining Room |
19 ft ,6 in |
17 ft ,6 in |
19 ft ,6 in x 17 ft ,6 in |
|
Main Level |
Living Room |
17 ft ,10 in |
11 ft ,7 in |
17 ft ,10 in x 11 ft ,7 in |
|
Main Level |
Foyer |
11 ft ,7 in |
5 ft ,8 in |
11 ft ,7 in x 5 ft ,8 in |
https://www.realtor.ca/real-estate/28577290/25-harold-street-south-ridgetown




































































































