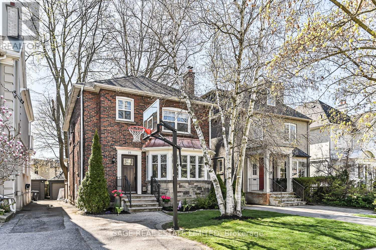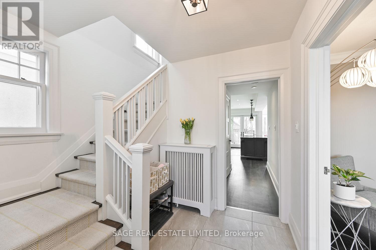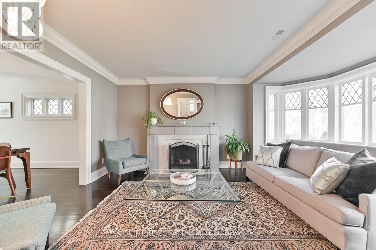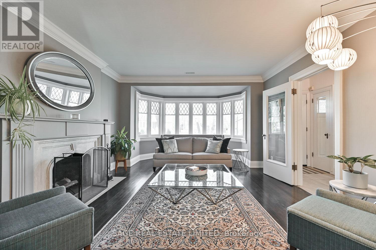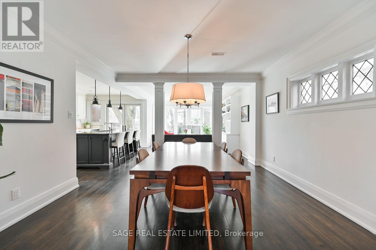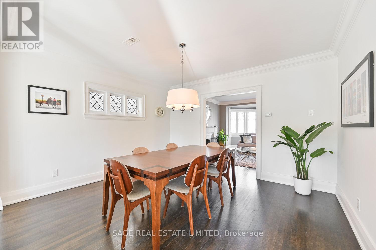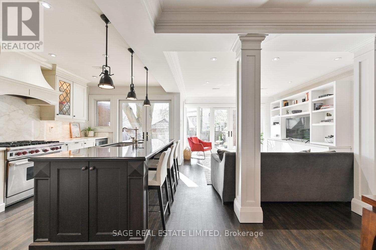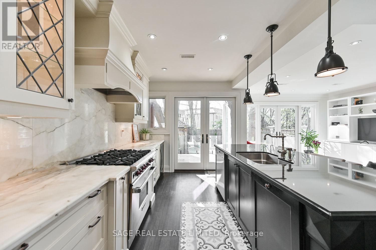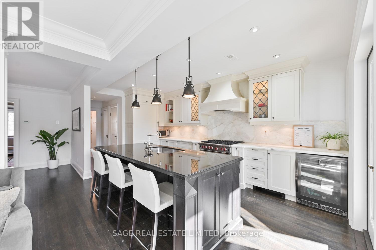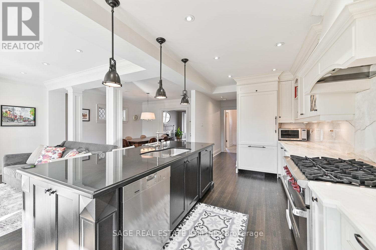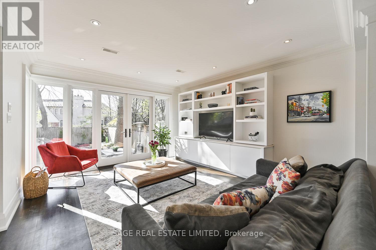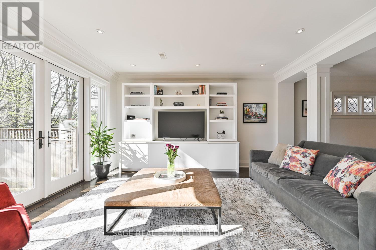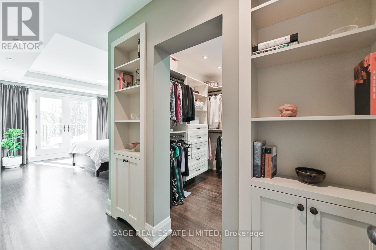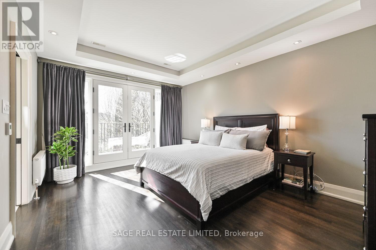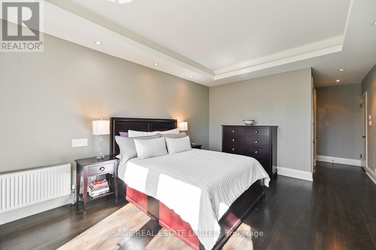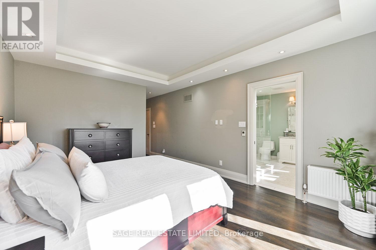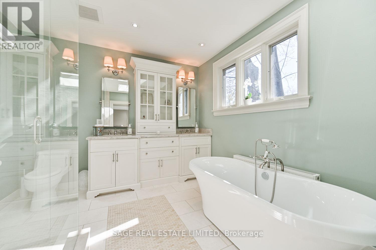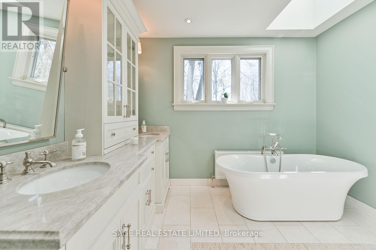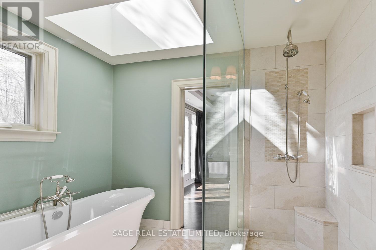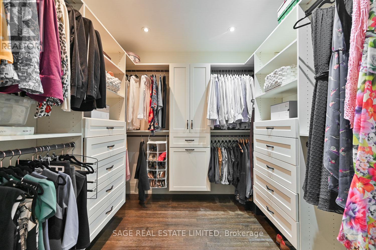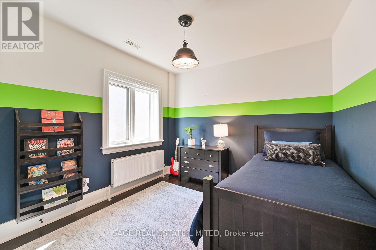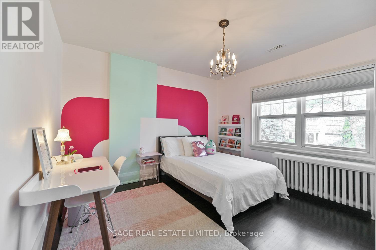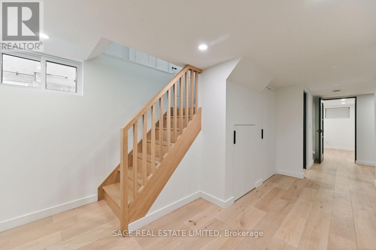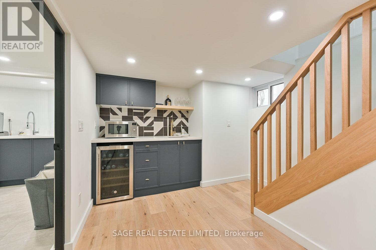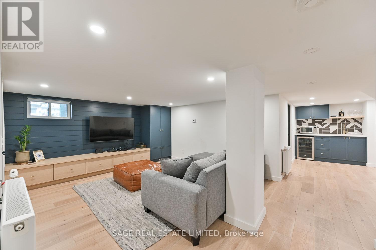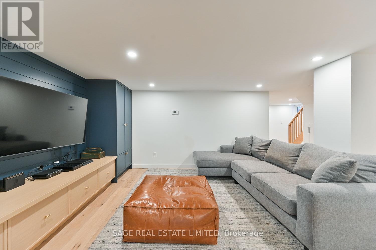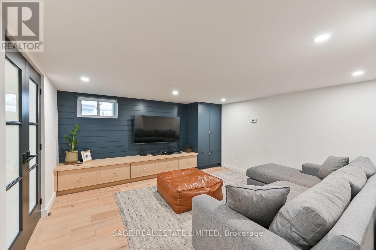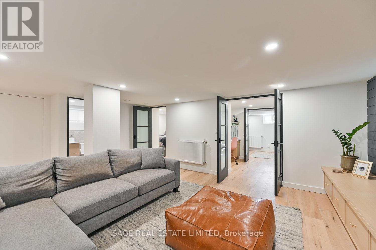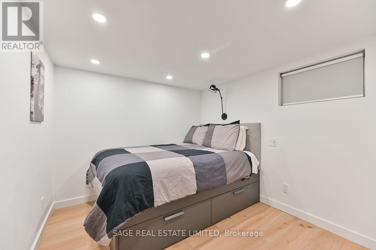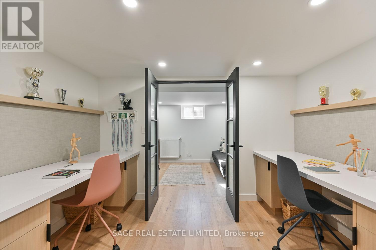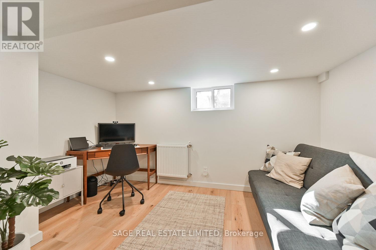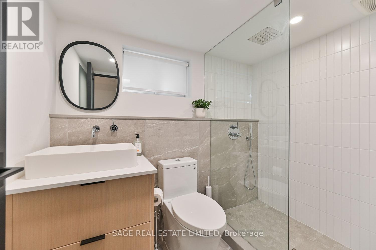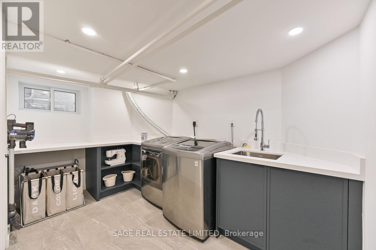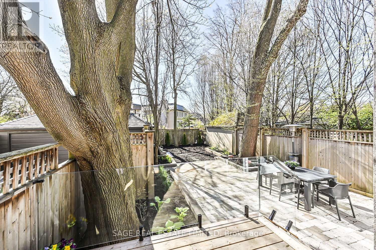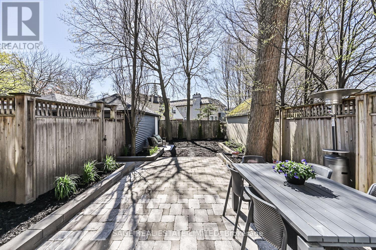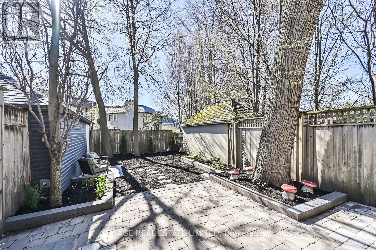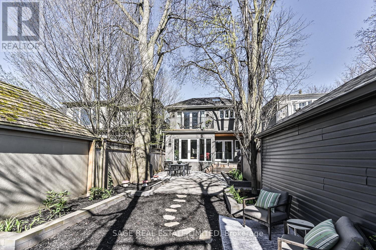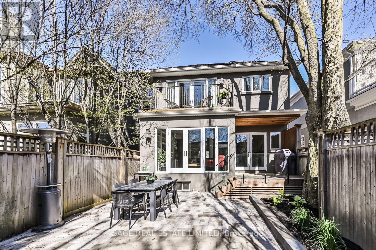5 Bedroom
4 Bathroom
Fireplace
Central Air Conditioning
Forced Air
$3,499,900
Good Days Begin on Governors. This Lovely Family Home is Situated Perfectly in the Quiet, Exclusive Enclave of Governors Bridge, Giving it a Suburb in the City Feel. The Picturesque Street is Equal Parts Tranquil & Low-Traffic, Making it a Place Adults Can Admire & Kids Can Play Safely. Inside the Home is a Graceful Give-&-Take b/w Classic & Contemporary. The Modern Open Layout is Complemented by Period Details & Accentuated by an Abundance of Natural Light. The Kitchen is the Heart of the Home w/ Stone Counters, Custom Cabinetry & Storage Galore, Affording Ample Room for Everyone & Everything. Dining Room & Deck Access Make Family Meals & Entertaining Others Easy & Enjoyable. The Primary Retreat is a Peaceful Getaway w/ An Exquisite Ensuite, Sumptuous Soaker Tub & French Door Access to a Private Balcony Overlooking the Yard. The Renovated Basement Adds to the Appeal w/ A New Bathroom, Large Laundry Room, Righteous Rec Room & A Bedroom/Office/Hobby Room Trio That Affords Flexibility. **** EXTRAS **** Shopping, Dining & Creature Comforts Close By in Leaside, Summerhill & Rosedale. The Neighbourhood Has Parks & Playgrounds, Ravines for Bike Rides/Runs, Top Notch Schools & Community Events like Mayfair, Nesbitt Park Picnics & Movie Nights. (id:47351)
Property Details
|
MLS® Number
|
C8299264 |
|
Property Type
|
Single Family |
|
Community Name
|
Leaside |
|
Parking Space Total
|
2 |
Building
|
Bathroom Total
|
4 |
|
Bedrooms Above Ground
|
3 |
|
Bedrooms Below Ground
|
2 |
|
Bedrooms Total
|
5 |
|
Basement Development
|
Finished |
|
Basement Type
|
N/a (finished) |
|
Construction Style Attachment
|
Detached |
|
Cooling Type
|
Central Air Conditioning |
|
Exterior Finish
|
Brick |
|
Fireplace Present
|
Yes |
|
Heating Fuel
|
Natural Gas |
|
Heating Type
|
Forced Air |
|
Stories Total
|
2 |
|
Type
|
House |
Parking
Land
|
Acreage
|
No |
|
Size Irregular
|
31 X 120 Ft |
|
Size Total Text
|
31 X 120 Ft |
Rooms
| Level |
Type |
Length |
Width |
Dimensions |
|
Second Level |
Primary Bedroom |
4.9 m |
3.78 m |
4.9 m x 3.78 m |
|
Second Level |
Bedroom 2 |
3.1 m |
3.1 m |
3.1 m x 3.1 m |
|
Second Level |
Bedroom 3 |
3.63 m |
3.2 m |
3.63 m x 3.2 m |
|
Basement |
Recreational, Games Room |
5.16 m |
3.96 m |
5.16 m x 3.96 m |
|
Basement |
Bedroom 4 |
2.72 m |
2.54 m |
2.72 m x 2.54 m |
|
Basement |
Office |
3.73 m |
2.36 m |
3.73 m x 2.36 m |
|
Basement |
Laundry Room |
4.78 m |
4.04 m |
4.78 m x 4.04 m |
|
Main Level |
Living Room |
5.21 m |
4.1 m |
5.21 m x 4.1 m |
|
Main Level |
Dining Room |
4.1 m |
3.81 m |
4.1 m x 3.81 m |
|
Main Level |
Kitchen |
5.38 m |
2.87 m |
5.38 m x 2.87 m |
|
Main Level |
Family Room |
4.57 m |
4.1 m |
4.57 m x 4.1 m |
https://www.realtor.ca/real-estate/26837203/25-governors-rd-toronto-leaside
