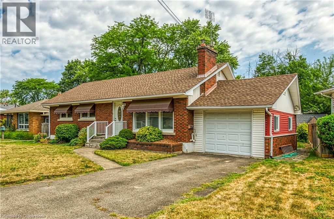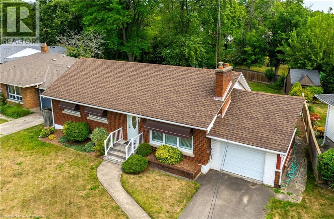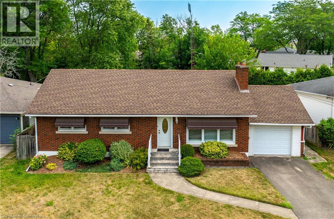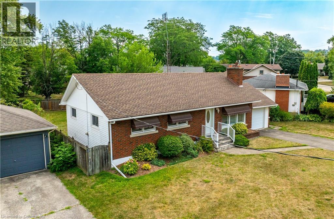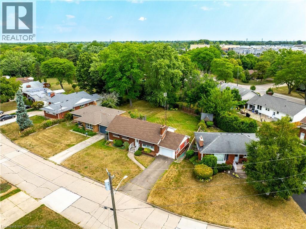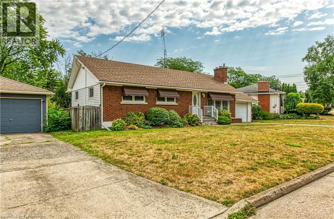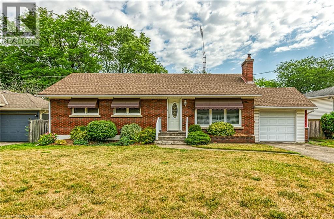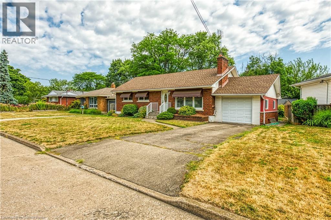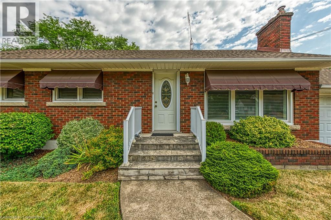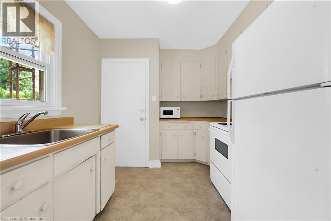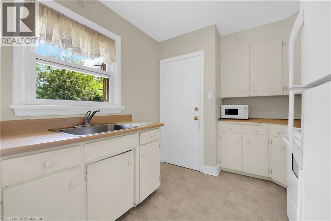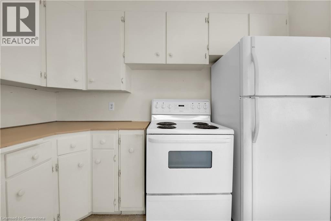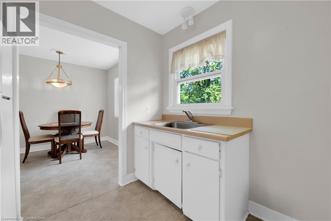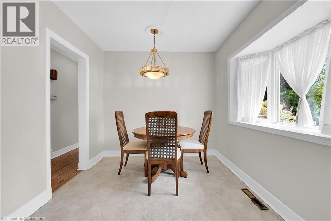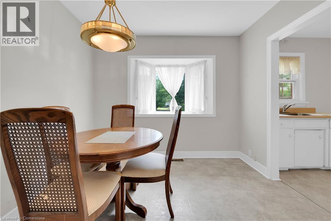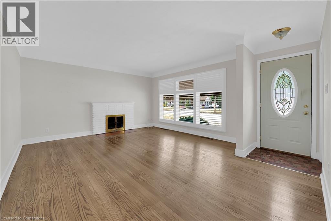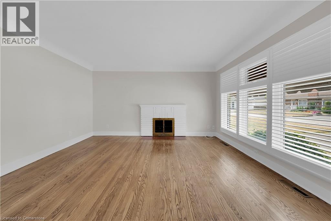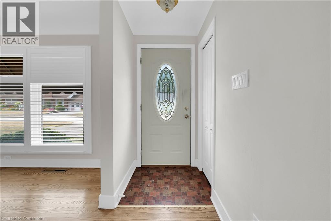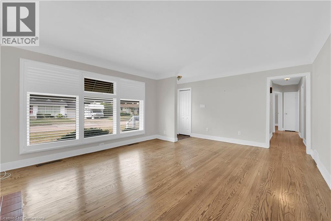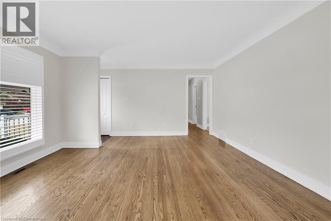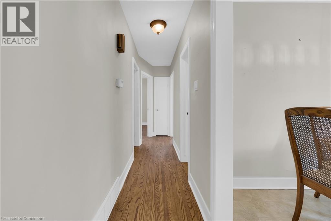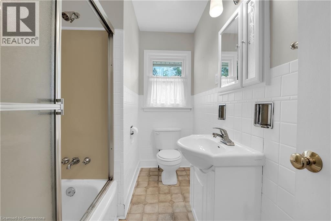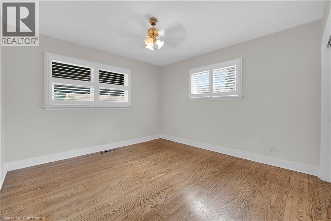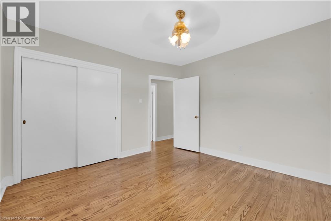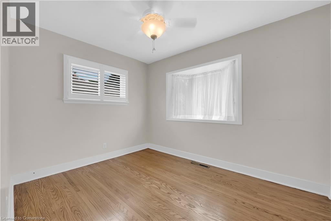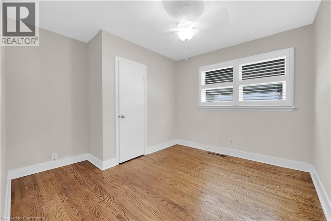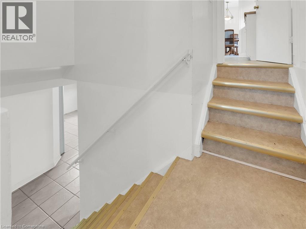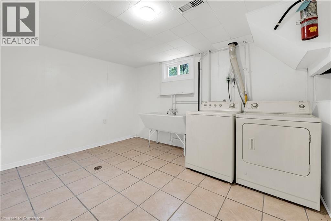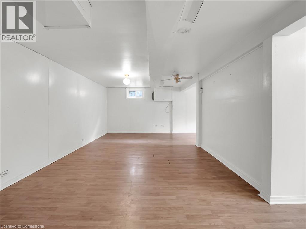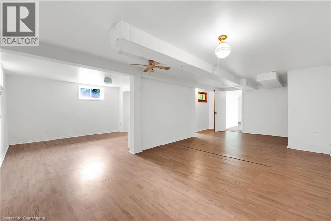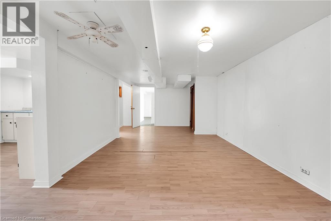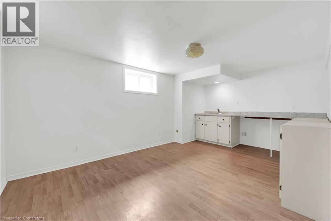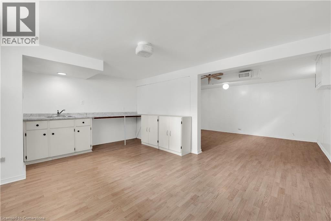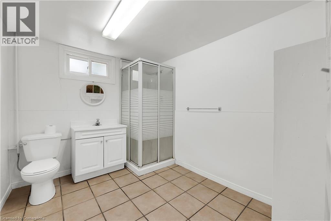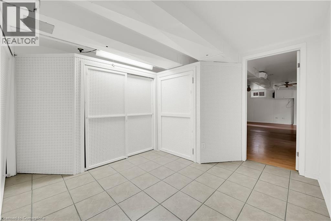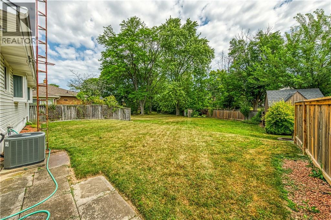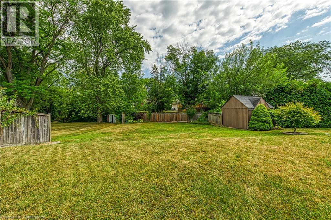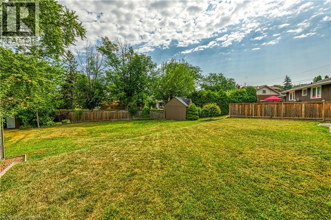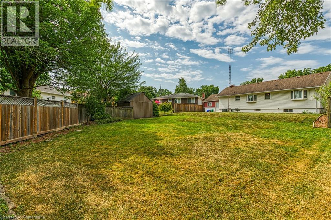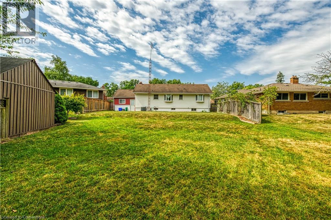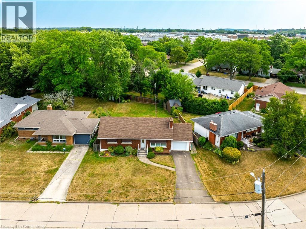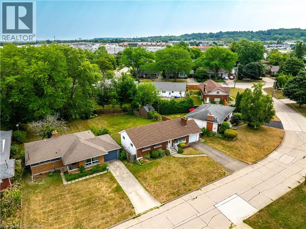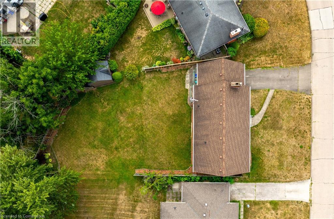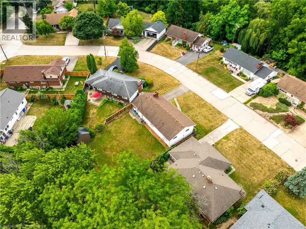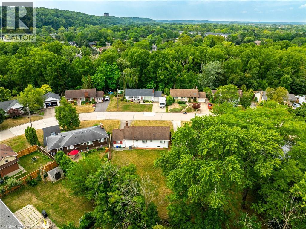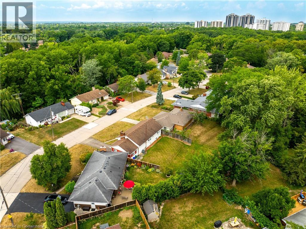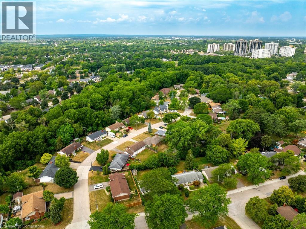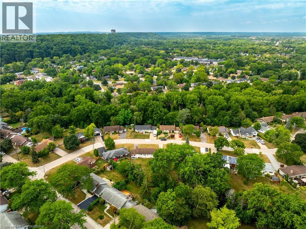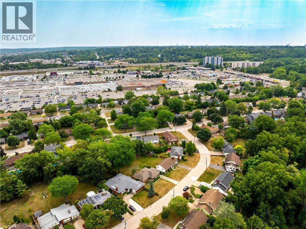3 Bedroom
2 Bathroom
1,024 ft2
Bungalow
Central Air Conditioning
Forced Air
$649,900
Welcome to 25 Elmridge Drive! This solid 3-bedroom, 2-bath bungalow is nestled in a charming, tree-lined neighbourhood on a quiet street in St. Catharines’ desirable Glendale neighbourhood. This prime location offers the convenience of walking distance to shopping, excellent schools, and an array of amenities. Step inside to find a bright and spacious living room with a wood-burning fireplace and gleaming hardwood floors, a classic 4-piece bath, and three comfortable bedrooms with hardwood flooring. The side entrance leads to the lower level, where you’ll discover laundry, storage, a 3-piece bath, and a large rec room. With its kitchenette, separate entrance, and second full bathroom, the basement offers great in-law suite potential. Enjoy the outdoors in the gorgeous, fully fenced backyard with lovely perennial gardens. A single-car attached garage and a paved driveway provide ample parking. Updates include most windows, hardwood flooring, furnace, and a tankless water heater. Perfect for investors, first-time buyers, or families seeking an in-law suite option, this home offers easy access to Brock University, HWY 406, and the Pen Centre. (id:47351)
Property Details
|
MLS® Number
|
40760290 |
|
Property Type
|
Single Family |
|
Amenities Near By
|
Park, Place Of Worship, Playground, Public Transit, Shopping |
|
Community Features
|
Community Centre |
|
Equipment Type
|
None |
|
Features
|
Paved Driveway, In-law Suite |
|
Parking Space Total
|
3 |
|
Rental Equipment Type
|
None |
Building
|
Bathroom Total
|
2 |
|
Bedrooms Above Ground
|
3 |
|
Bedrooms Total
|
3 |
|
Architectural Style
|
Bungalow |
|
Basement Development
|
Finished |
|
Basement Type
|
Full (finished) |
|
Constructed Date
|
1959 |
|
Construction Style Attachment
|
Detached |
|
Cooling Type
|
Central Air Conditioning |
|
Exterior Finish
|
Vinyl Siding |
|
Heating Fuel
|
Natural Gas |
|
Heating Type
|
Forced Air |
|
Stories Total
|
1 |
|
Size Interior
|
1,024 Ft2 |
|
Type
|
House |
|
Utility Water
|
Municipal Water |
Parking
Land
|
Access Type
|
Road Access, Highway Access |
|
Acreage
|
No |
|
Land Amenities
|
Park, Place Of Worship, Playground, Public Transit, Shopping |
|
Sewer
|
Municipal Sewage System |
|
Size Depth
|
138 Ft |
|
Size Frontage
|
70 Ft |
|
Size Irregular
|
0.165 |
|
Size Total
|
0.165 Ac|under 1/2 Acre |
|
Size Total Text
|
0.165 Ac|under 1/2 Acre |
|
Zoning Description
|
R1 |
Rooms
| Level |
Type |
Length |
Width |
Dimensions |
|
Basement |
Utility Room |
|
|
5'6'' x 8'9'' |
|
Basement |
3pc Bathroom |
|
|
7'8'' x 9'0'' |
|
Basement |
Den |
|
|
8'1'' x 9'1'' |
|
Basement |
Laundry Room |
|
|
12'5'' x 9'0'' |
|
Basement |
Recreation Room |
|
|
15'8'' x 10'6'' |
|
Basement |
Recreation Room |
|
|
23'11'' x 11'5'' |
|
Main Level |
4pc Bathroom |
|
|
6'0'' x 8'6'' |
|
Main Level |
Bedroom |
|
|
11'4'' x 8'6'' |
|
Main Level |
Bedroom |
|
|
9'1'' x 10'6'' |
|
Main Level |
Primary Bedroom |
|
|
11'2'' x 14'1'' |
|
Main Level |
Kitchen |
|
|
9'6'' x 8'6'' |
|
Main Level |
Dining Room |
|
|
9'5'' x 8'6'' |
|
Main Level |
Living Room |
|
|
17'5'' x 14'2'' |
https://www.realtor.ca/real-estate/28729979/25-elm-ridge-drive-st-catharines
