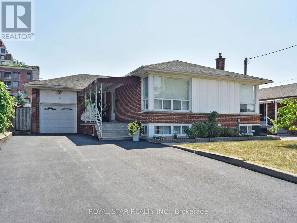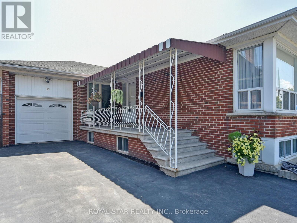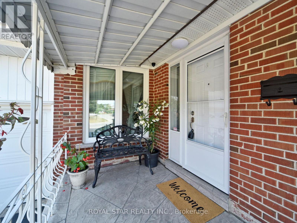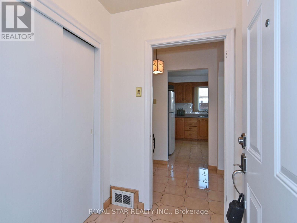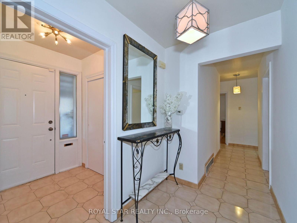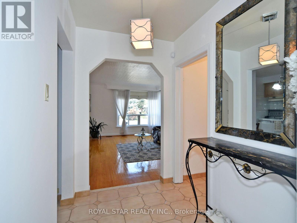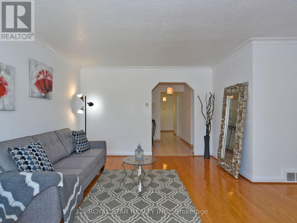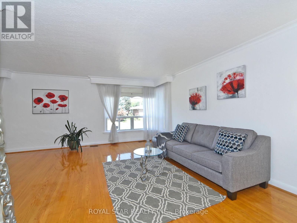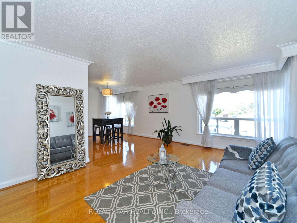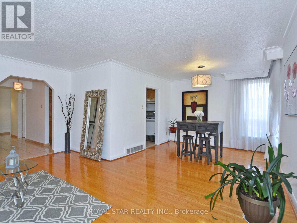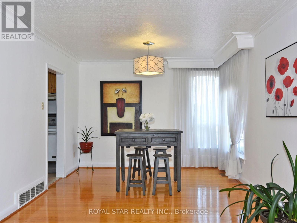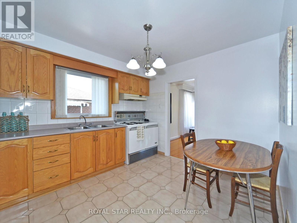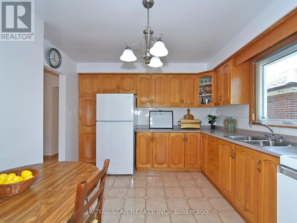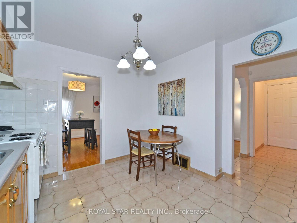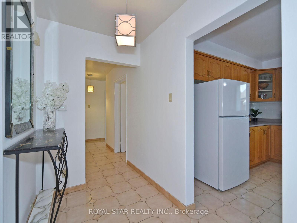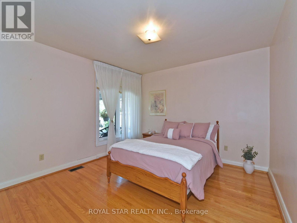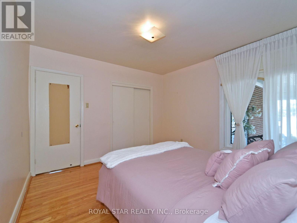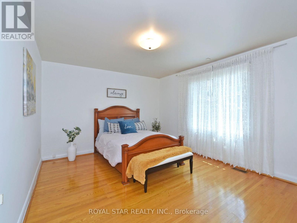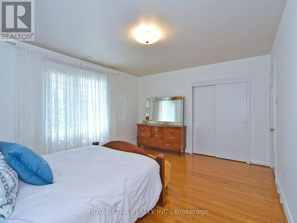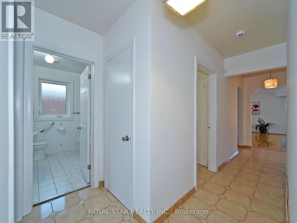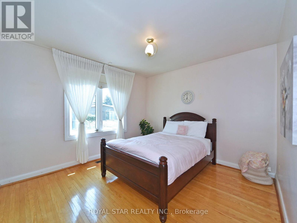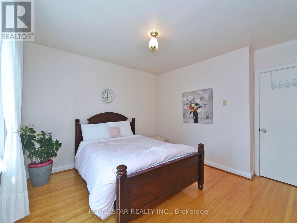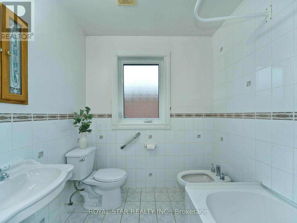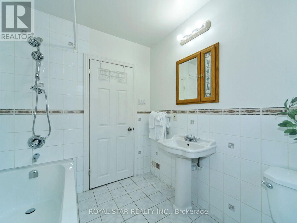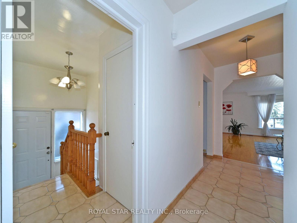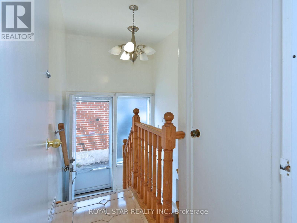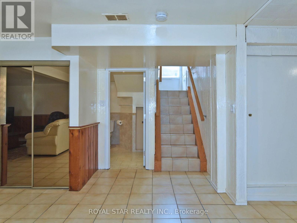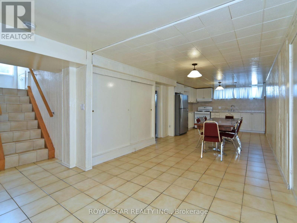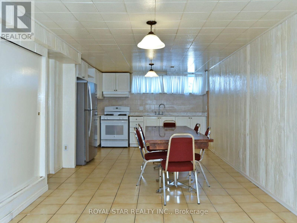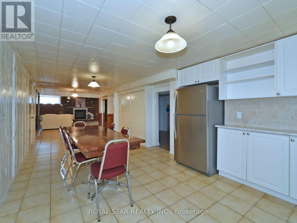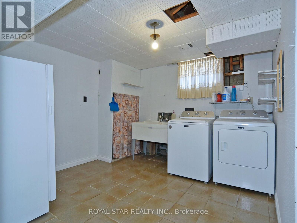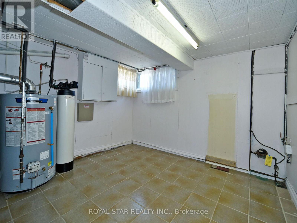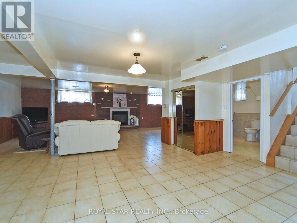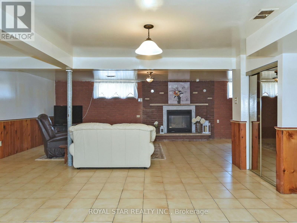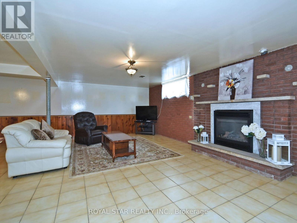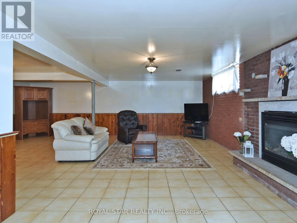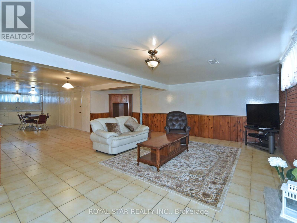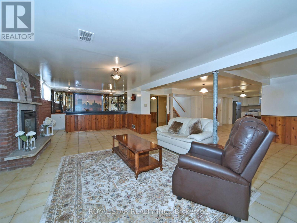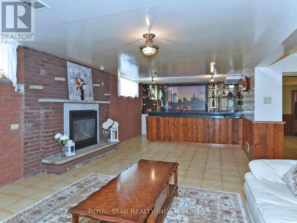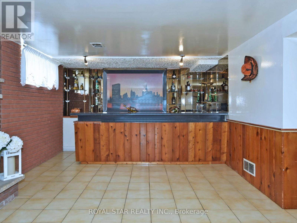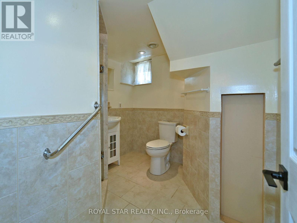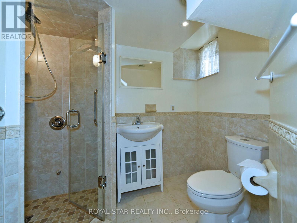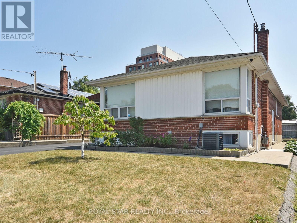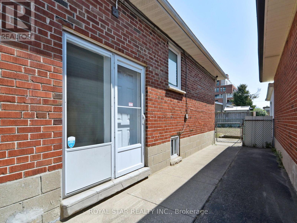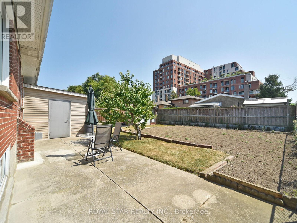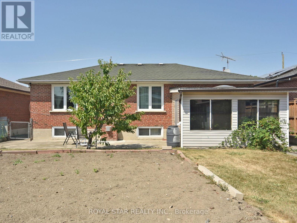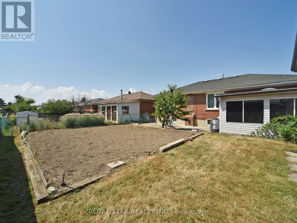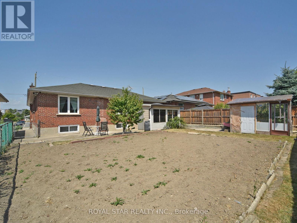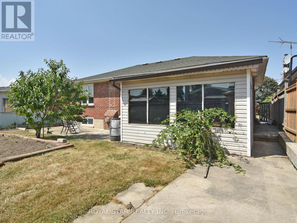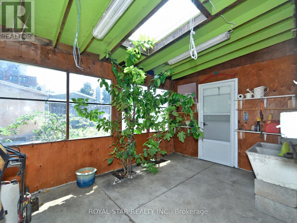25 Diana Drive Toronto, Ontario M3M 2W2
3 Bedroom
2 Bathroom
1,100 - 1,500 ft2
Bungalow
Fireplace
Central Air Conditioning
Forced Air
$1,200,000
Fantastic Location! Move In Ready. Freshly Painted Upper Main Areas Great Size 3 Bedroom + 2 Bath Home. Extra Large Living Quarters In The Basement With Separate Entrance. Great For Large/Joint Families Or Perfect For An In-Law Suite. Well Taken Care Of Throughout The Years And It Boats an 8 Car Park! This Well Maintained Home Has Many Great Features: Convenient Wine Cellar In Basement, A Super Convenient Green Room, A Large Backyard To Accommodate an Avid Gardener, BBQ Parties or Even Add A Pool. A Must See! Close To All Amenities: York University, Hwy 401/400/427. Motivated Seller's! (id:47351)
Open House
This property has open houses!
August
16
Saturday
Starts at:
12:00 pm
Ends at:4:00 pm
Property Details
| MLS® Number | W12340499 |
| Property Type | Single Family |
| Community Name | Downsview-Roding-CFB |
| Equipment Type | Water Heater - Gas, Water Heater |
| Features | Carpet Free |
| Parking Space Total | 8 |
| Rental Equipment Type | Water Heater - Gas, Water Heater |
Building
| Bathroom Total | 2 |
| Bedrooms Above Ground | 3 |
| Bedrooms Total | 3 |
| Architectural Style | Bungalow |
| Basement Development | Finished |
| Basement Features | Separate Entrance |
| Basement Type | N/a (finished) |
| Construction Style Attachment | Detached |
| Cooling Type | Central Air Conditioning |
| Exterior Finish | Brick, Concrete Block |
| Fire Protection | Alarm System, Security System |
| Fireplace Present | Yes |
| Fireplace Total | 1 |
| Foundation Type | Unknown |
| Heating Fuel | Natural Gas |
| Heating Type | Forced Air |
| Stories Total | 1 |
| Size Interior | 1,100 - 1,500 Ft2 |
| Type | House |
| Utility Water | Municipal Water |
Parking
| Attached Garage | |
| Garage |
Land
| Acreage | No |
| Sewer | Sanitary Sewer |
| Size Depth | 50 Ft ,1 In |
| Size Frontage | 120 Ft ,2 In |
| Size Irregular | 120.2 X 50.1 Ft |
| Size Total Text | 120.2 X 50.1 Ft |
Utilities
| Cable | Installed |
| Electricity | Installed |
| Sewer | Installed |
