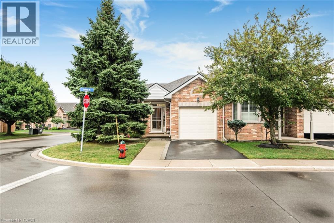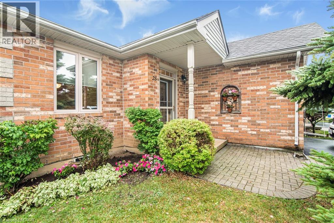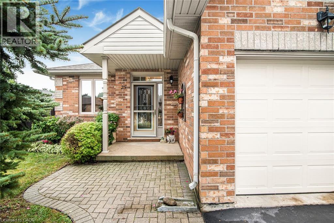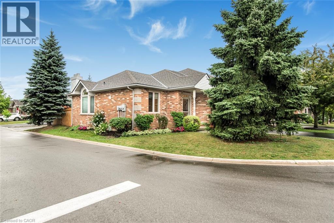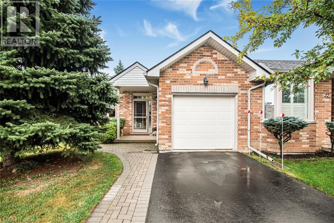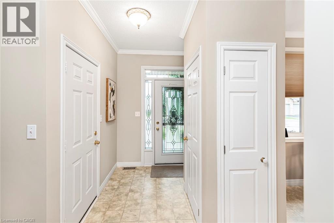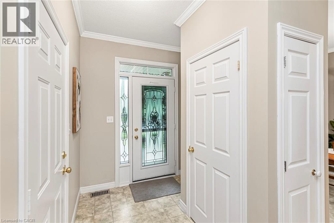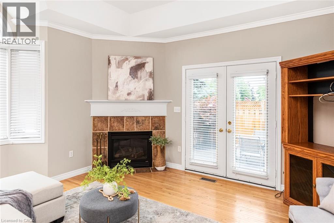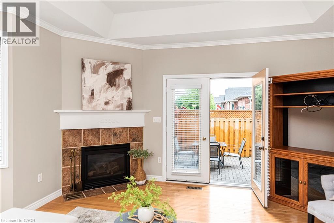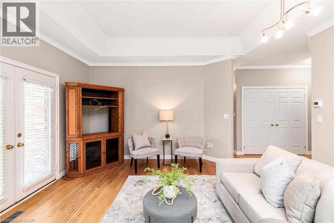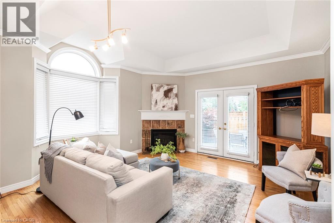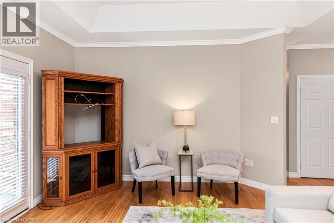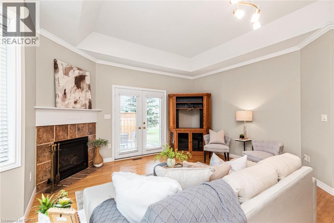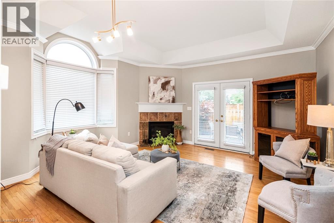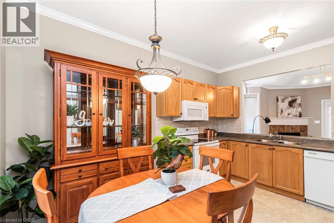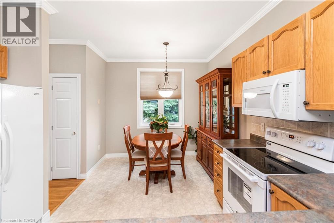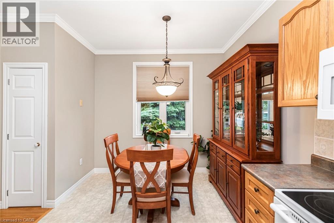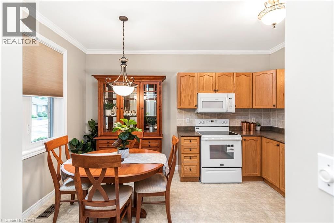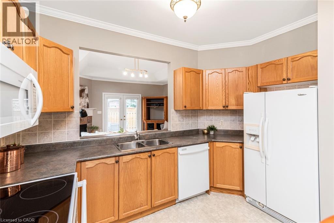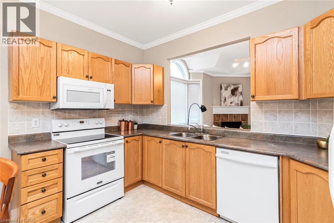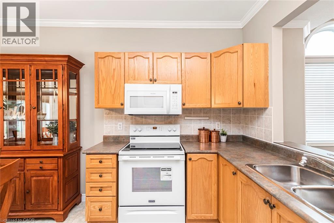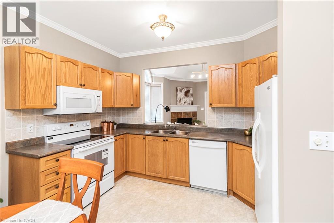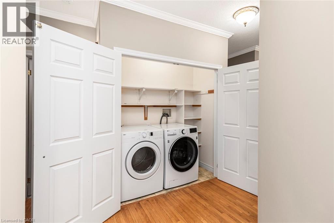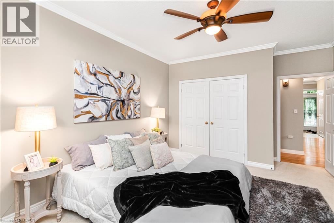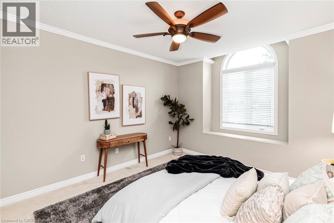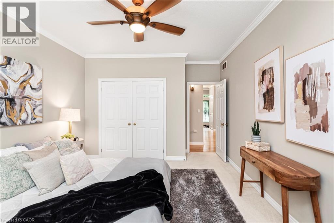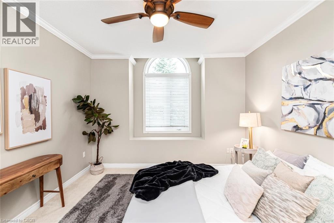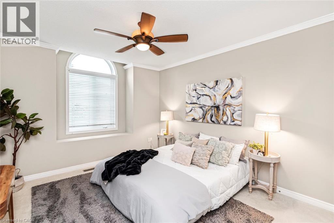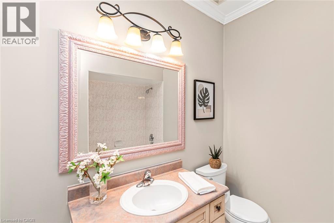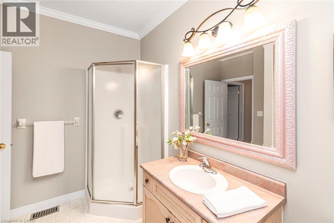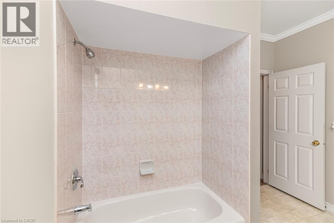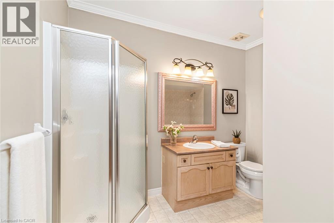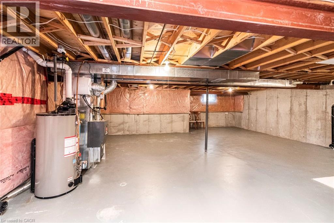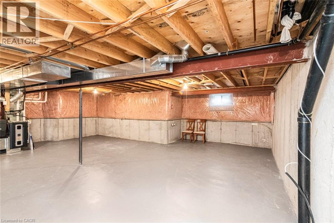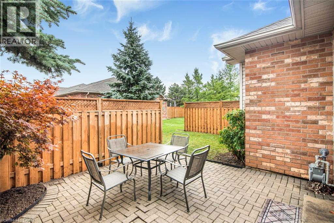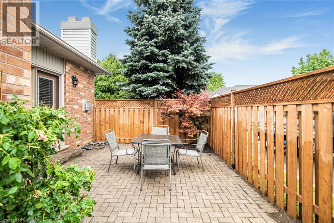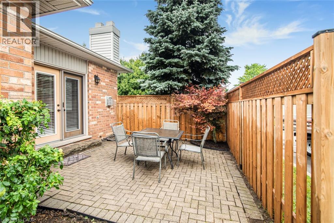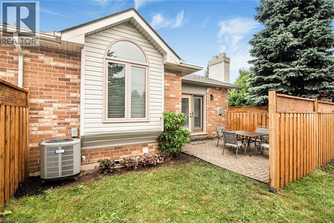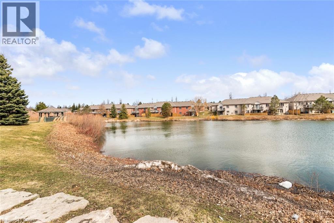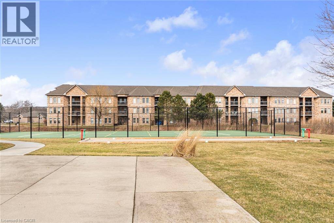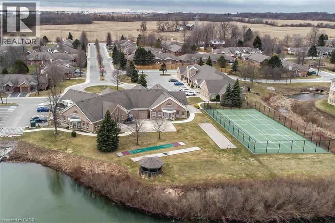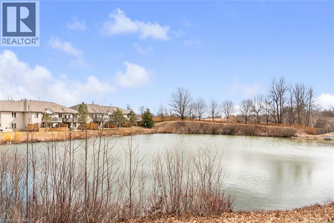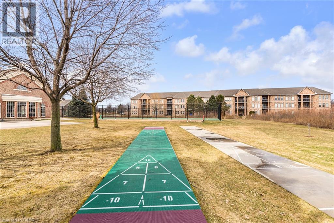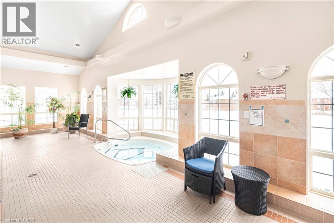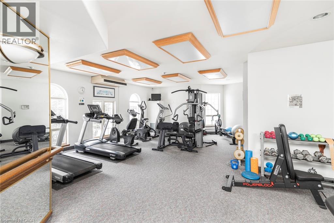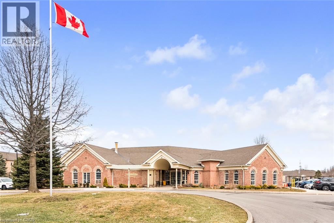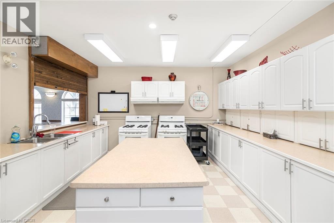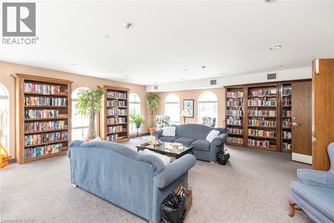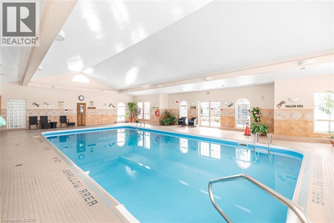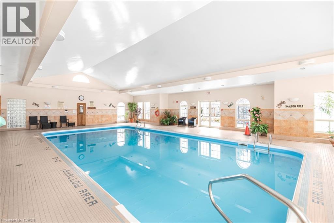25 Critzia Drive Unit# 25 Mount Hope, Ontario L0R 1W0
1 Bedroom
1 Bathroom
1,012 ft2
Bungalow
Fireplace
Inground Pool
Central Air Conditioning
Forced Air
$599,900Maintenance, Insurance, Landscaping, Water, Parking
$619.93 Monthly
Maintenance, Insurance, Landscaping, Water, Parking
$619.93 MonthlyStep into affordable comfort with this charming, one bedroom, one bathroom end unit condo townhouse. Enjoy plenty of natural sunlight with side bay window. Inside features 9' ceilings, crown moulding, hardwood floors, gas fireplace and French doors leading to a rear patio. Move-in ready and waiting for your personal touches. This gem combines style in the much sought after adult community of Twenty Place! (id:47351)
Open House
This property has open houses!
August
24
Sunday
Starts at:
2:00 pm
Ends at:4:00 pm
Property Details
| MLS® Number | 40762627 |
| Property Type | Single Family |
| Amenities Near By | Airport, Place Of Worship |
| Equipment Type | Water Heater |
| Features | Automatic Garage Door Opener |
| Parking Space Total | 2 |
| Pool Type | Inground Pool |
| Rental Equipment Type | Water Heater |
Building
| Bathroom Total | 1 |
| Bedrooms Above Ground | 1 |
| Bedrooms Total | 1 |
| Amenities | Exercise Centre, Party Room |
| Appliances | Dishwasher, Dryer, Refrigerator, Stove, Washer, Microwave Built-in, Window Coverings, Garage Door Opener |
| Architectural Style | Bungalow |
| Basement Development | Unfinished |
| Basement Type | Full (unfinished) |
| Construction Style Attachment | Attached |
| Cooling Type | Central Air Conditioning |
| Exterior Finish | Brick |
| Fire Protection | Smoke Detectors |
| Fireplace Present | Yes |
| Fireplace Total | 1 |
| Fixture | Ceiling Fans |
| Heating Fuel | Natural Gas |
| Heating Type | Forced Air |
| Stories Total | 1 |
| Size Interior | 1,012 Ft2 |
| Type | Row / Townhouse |
| Utility Water | Municipal Water |
Parking
| Attached Garage |
Land
| Acreage | No |
| Land Amenities | Airport, Place Of Worship |
| Sewer | Municipal Sewage System |
| Size Total Text | Unknown |
| Zoning Description | Rm#-002 |
Rooms
| Level | Type | Length | Width | Dimensions |
|---|---|---|---|---|
| Main Level | 4pc Bathroom | 7'7'' x 10'4'' | ||
| Main Level | Primary Bedroom | 12'2'' x 13'5'' | ||
| Main Level | Dining Room | 9'6'' x 6'3'' | ||
| Main Level | Kitchen | 9'7'' x 7'6'' | ||
| Main Level | Living Room | 16'7'' x 15'7'' |
https://www.realtor.ca/real-estate/28763731/25-critzia-drive-unit-25-mount-hope
