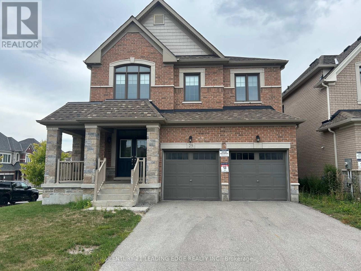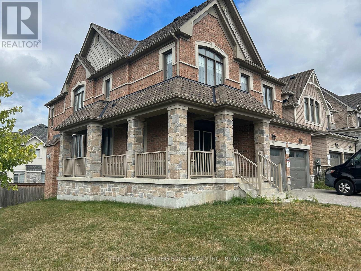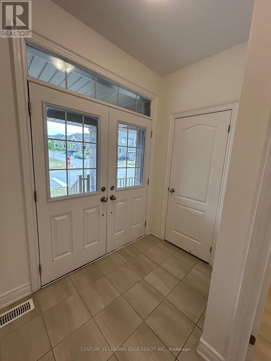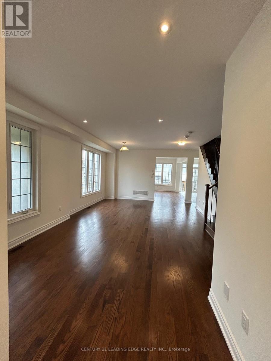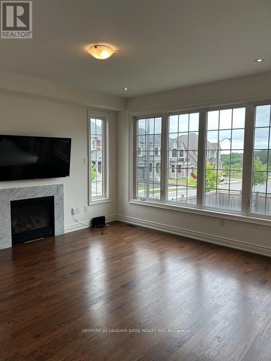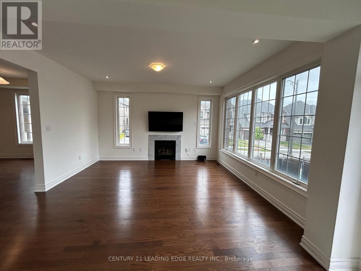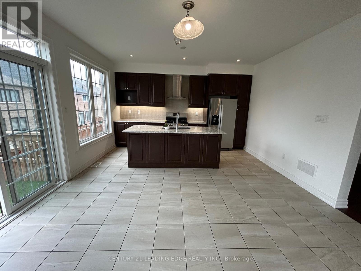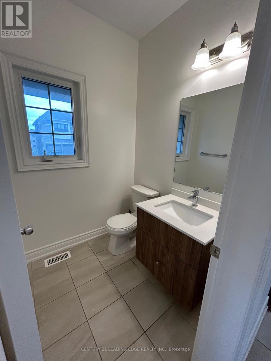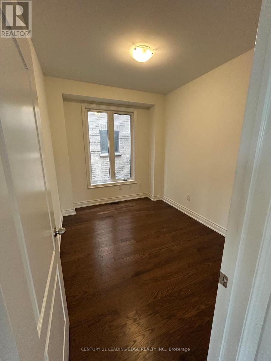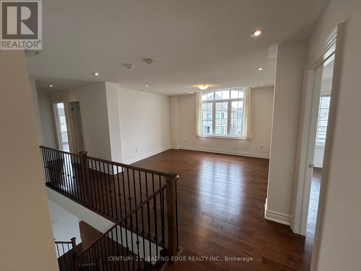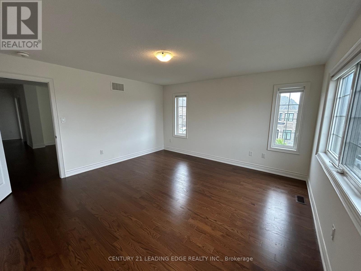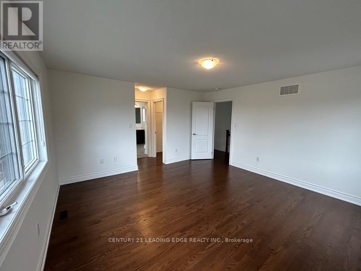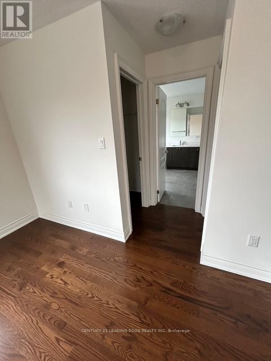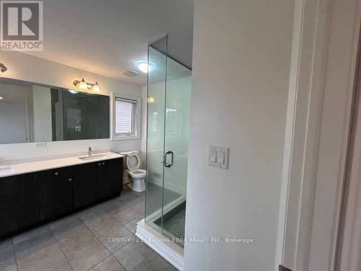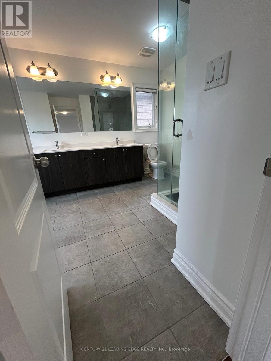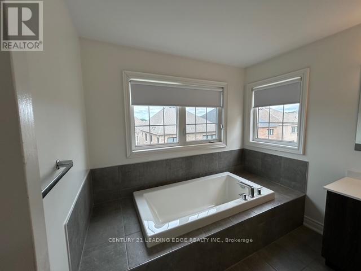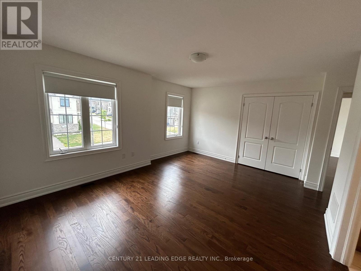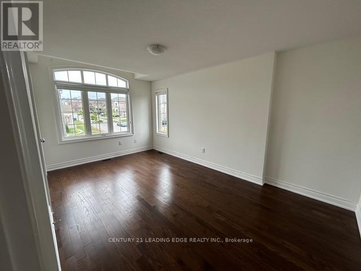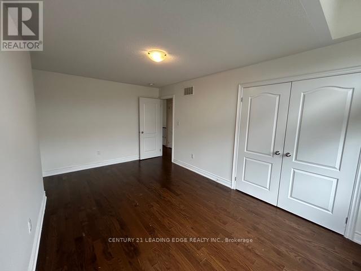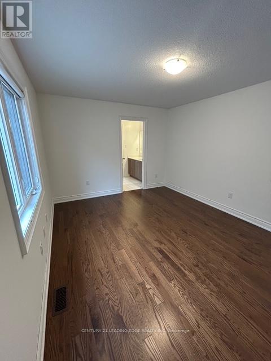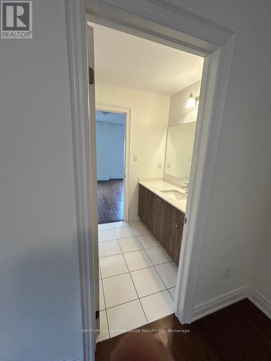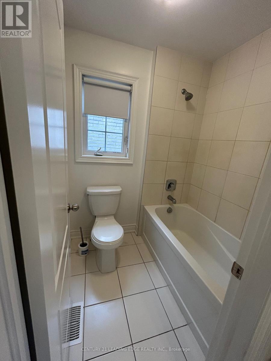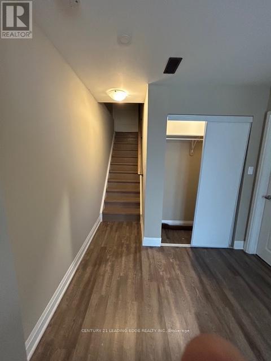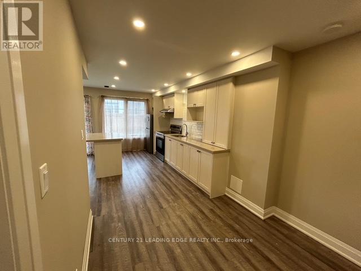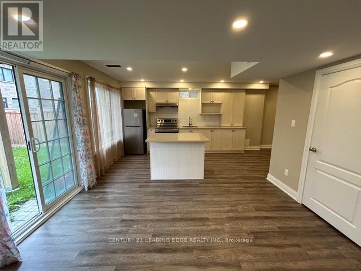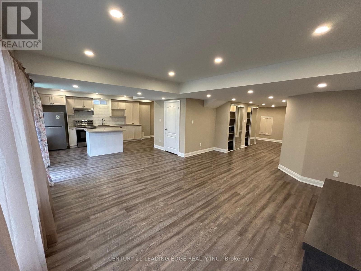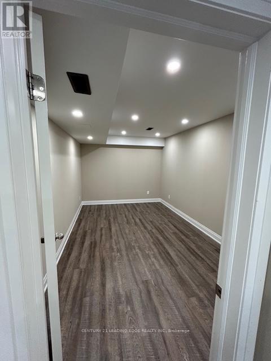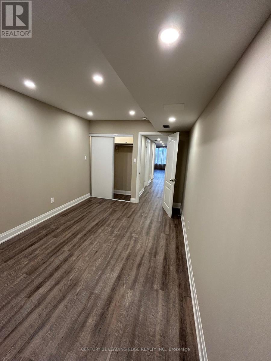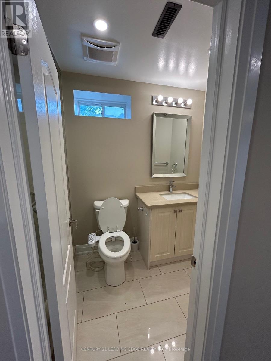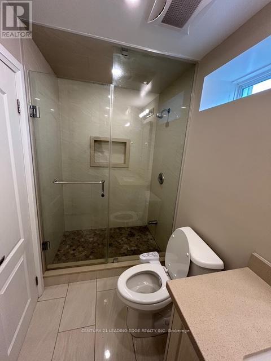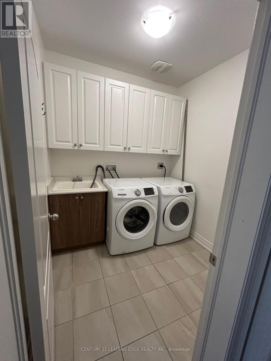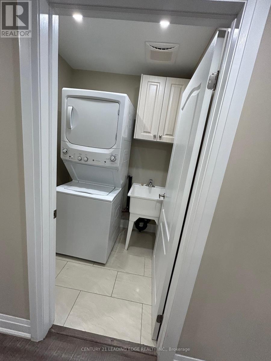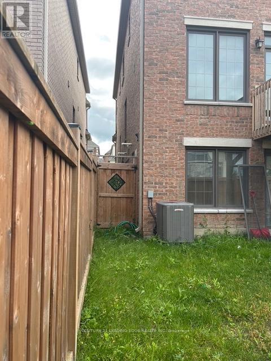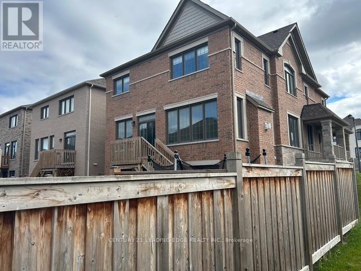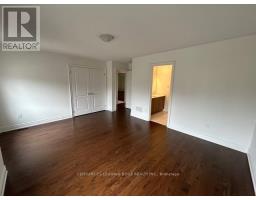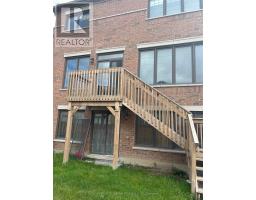6 Bedroom
5 Bathroom
3,000 - 3,500 ft2
Fireplace
Central Air Conditioning, Ventilation System
Forced Air
$1,588,000
Welcome to this Stunning Fully Detached Home on a Premium Corner Lot! This beautifully designed residence offers exceptional curb appeal, abundant natural light, and an open-concept layout perfect for modern living. The main floor features a private office, ideal for working from home or running a business with ease. The finished walk-out basement provides a bright and spacious retreat-perfect as an in-law suite, entertainment space, or rental potential. In addition, this premium corner lot comes with extra windows and green space, spacious living and dining areas with elegant finishes , double garage and extended driveway parking Move-in ready, this home blends functionality with style, making it perfect for families, professionals, or investors. Don't miss this rare opportunity! (id:47351)
Property Details
|
MLS® Number
|
N12371843 |
|
Property Type
|
Single Family |
|
Community Name
|
Holland Landing |
|
Equipment Type
|
Water Heater |
|
Features
|
In-law Suite |
|
Parking Space Total
|
4 |
|
Rental Equipment Type
|
Water Heater |
|
Structure
|
Deck |
Building
|
Bathroom Total
|
5 |
|
Bedrooms Above Ground
|
4 |
|
Bedrooms Below Ground
|
2 |
|
Bedrooms Total
|
6 |
|
Age
|
6 To 15 Years |
|
Amenities
|
Fireplace(s), Separate Electricity Meters |
|
Appliances
|
Water Heater - Tankless, Water Meter, Dishwasher, Dryer, Stove, Washer, Window Coverings, Refrigerator |
|
Basement Development
|
Finished |
|
Basement Features
|
Walk Out |
|
Basement Type
|
N/a (finished) |
|
Construction Style Attachment
|
Detached |
|
Cooling Type
|
Central Air Conditioning, Ventilation System |
|
Exterior Finish
|
Brick, Stone |
|
Fireplace Present
|
Yes |
|
Fireplace Total
|
1 |
|
Foundation Type
|
Concrete |
|
Half Bath Total
|
1 |
|
Heating Fuel
|
Natural Gas |
|
Heating Type
|
Forced Air |
|
Stories Total
|
2 |
|
Size Interior
|
3,000 - 3,500 Ft2 |
|
Type
|
House |
|
Utility Water
|
Municipal Water |
Parking
Land
|
Acreage
|
No |
|
Sewer
|
Sanitary Sewer |
|
Size Depth
|
110 Ft |
|
Size Frontage
|
41 Ft |
|
Size Irregular
|
41 X 110 Ft |
|
Size Total Text
|
41 X 110 Ft |
Rooms
| Level |
Type |
Length |
Width |
Dimensions |
|
Second Level |
Primary Bedroom |
5.54 m |
4.4 m |
5.54 m x 4.4 m |
|
Second Level |
Bedroom 2 |
4.35 m |
3.38 m |
4.35 m x 3.38 m |
|
Second Level |
Bedroom 3 |
5.08 m |
3.08 m |
5.08 m x 3.08 m |
|
Second Level |
Bedroom 4 |
5.02 m |
3.69 m |
5.02 m x 3.69 m |
|
Second Level |
Study |
4.31 m |
3.15 m |
4.31 m x 3.15 m |
|
Main Level |
Living Room |
3.7 m |
3.6 m |
3.7 m x 3.6 m |
|
Main Level |
Dining Room |
4.7 m |
3.7 m |
4.7 m x 3.7 m |
|
Main Level |
Family Room |
4.5 m |
4.3 m |
4.5 m x 4.3 m |
|
Main Level |
Kitchen |
4.5 m |
2.5 m |
4.5 m x 2.5 m |
|
Main Level |
Office |
3.38 m |
2.62 m |
3.38 m x 2.62 m |
Utilities
|
Cable
|
Available |
|
Electricity
|
Available |
|
Sewer
|
Available |
https://www.realtor.ca/real-estate/28794107/25-beebalm-lane-east-gwillimbury-holland-landing-holland-landing
