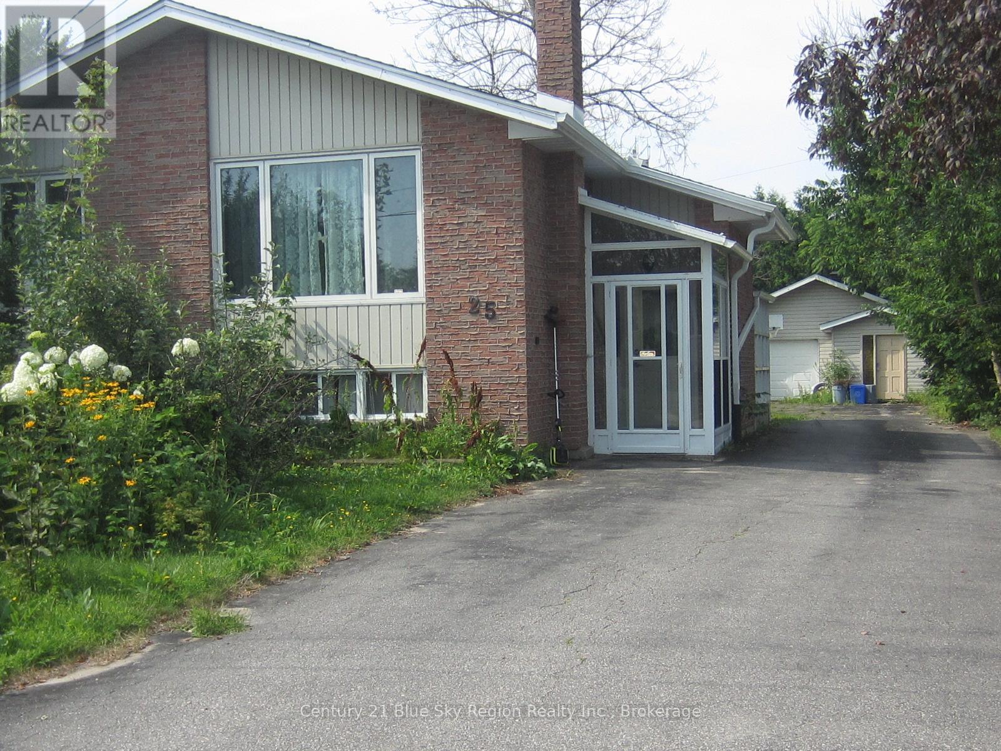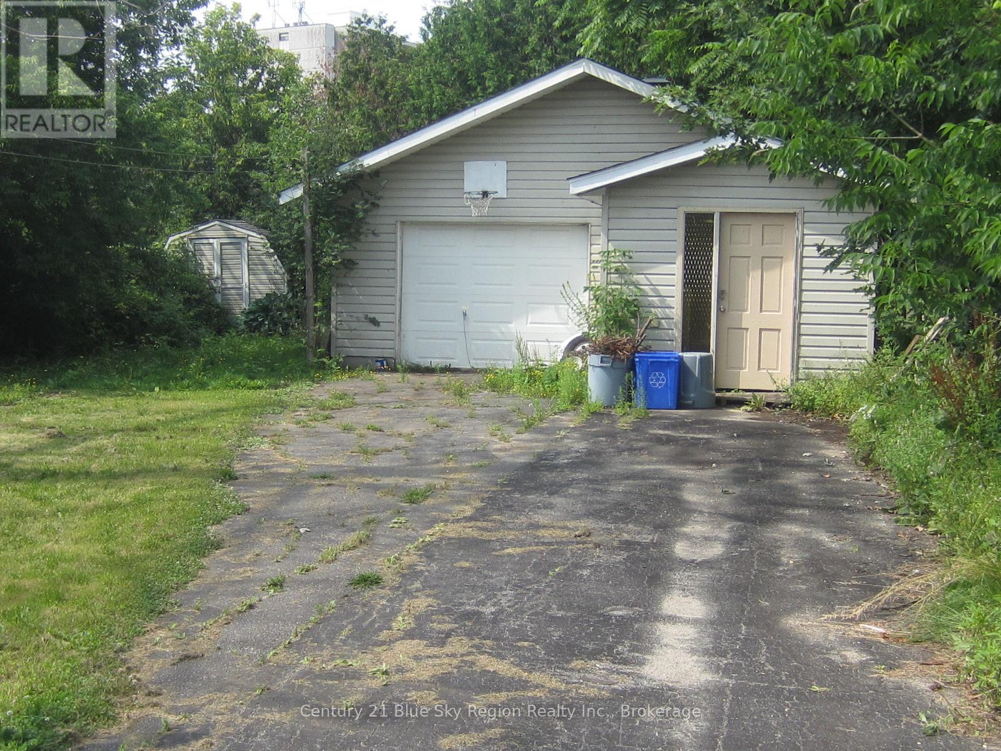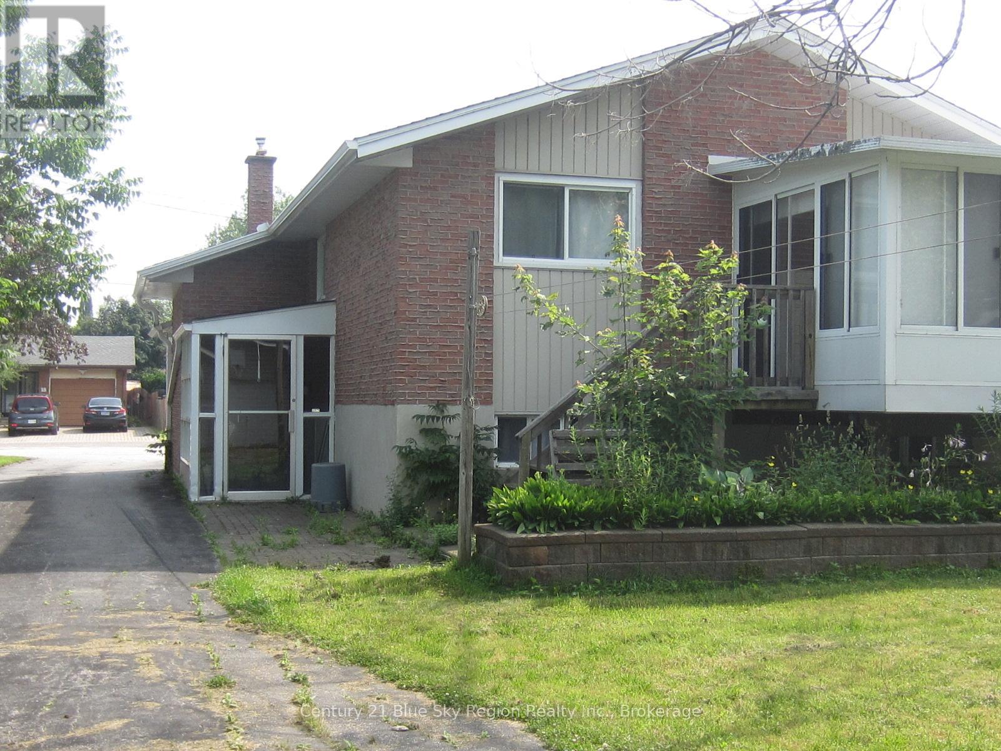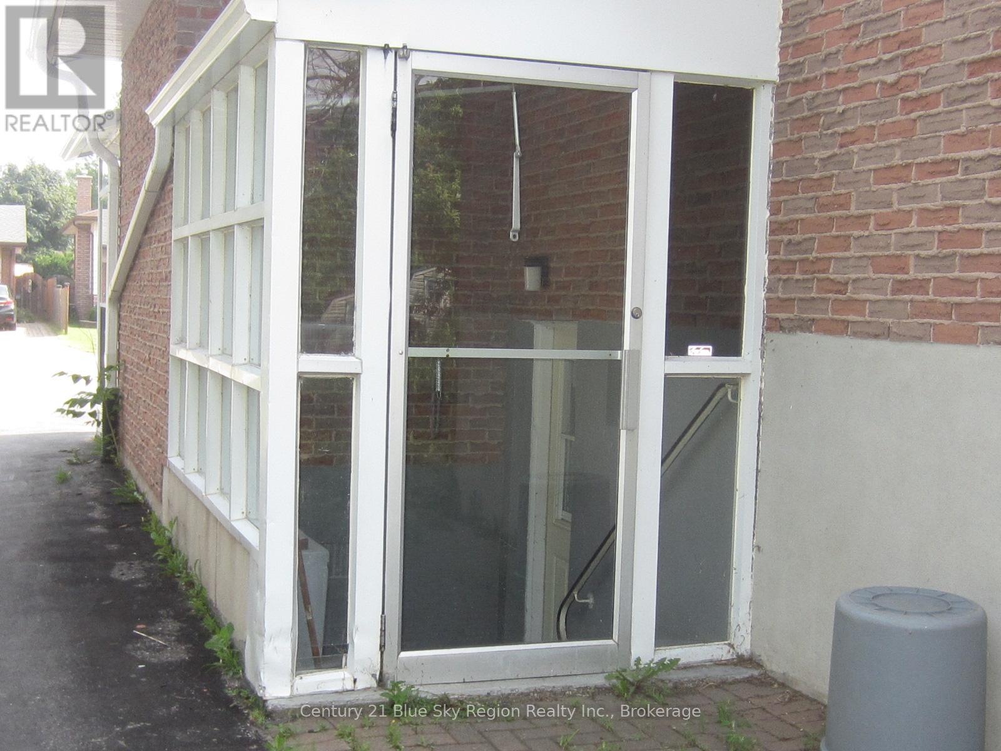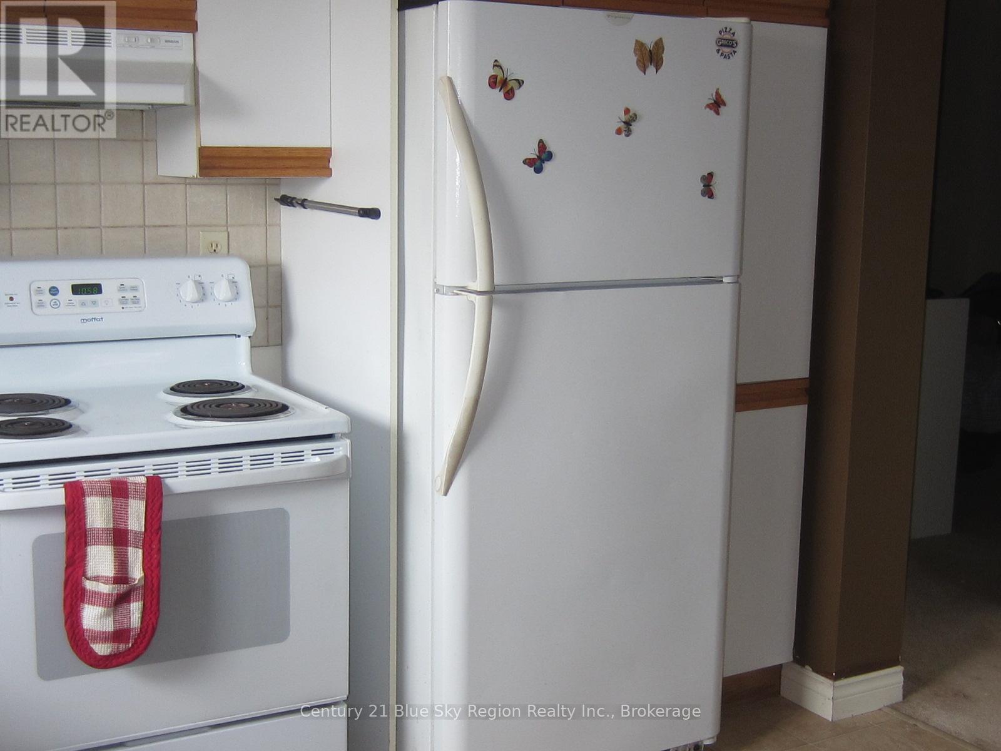5 Bedroom
2 Bathroom
1,100 - 1,500 ft2
Bungalow
Central Air Conditioning
Forced Air
$494,900
Discover this spacious brick bungalow featuring 5 bedrooms and 2 bathrooms, perfect for a growing family or those seeking extra space. The home features a separate basement entrance, providing excellent in law suite or income potential. Enjoy peace of mind with a recently re-shingled roof and there is plenty of room for parking and a great detached garage too! This home is heated with economical forced air gas heat and cooled with central air conditioning. Located close to schools, parks and walking distance to shopping and the bus route. (id:47351)
Property Details
|
MLS® Number
|
X12310870 |
|
Property Type
|
Single Family |
|
Community Name
|
Ferris |
|
Amenities Near By
|
Beach, Place Of Worship, Park, Public Transit |
|
Community Features
|
Community Centre, School Bus |
|
Features
|
Level, Sump Pump |
|
Parking Space Total
|
9 |
|
Structure
|
Porch, Shed |
Building
|
Bathroom Total
|
2 |
|
Bedrooms Above Ground
|
3 |
|
Bedrooms Below Ground
|
2 |
|
Bedrooms Total
|
5 |
|
Age
|
51 To 99 Years |
|
Appliances
|
Water Meter, Dishwasher, Dryer, Window Coverings |
|
Architectural Style
|
Bungalow |
|
Basement Development
|
Finished |
|
Basement Features
|
Separate Entrance |
|
Basement Type
|
N/a (finished) |
|
Construction Style Attachment
|
Detached |
|
Cooling Type
|
Central Air Conditioning |
|
Exterior Finish
|
Brick, Vinyl Siding |
|
Foundation Type
|
Block |
|
Heating Fuel
|
Natural Gas |
|
Heating Type
|
Forced Air |
|
Stories Total
|
1 |
|
Size Interior
|
1,100 - 1,500 Ft2 |
|
Type
|
House |
|
Utility Water
|
Municipal Water |
Parking
Land
|
Acreage
|
No |
|
Land Amenities
|
Beach, Place Of Worship, Park, Public Transit |
|
Sewer
|
Sanitary Sewer |
|
Size Depth
|
167 Ft ,7 In |
|
Size Frontage
|
50 Ft |
|
Size Irregular
|
50 X 167.6 Ft |
|
Size Total Text
|
50 X 167.6 Ft |
|
Zoning Description
|
R2 |
Rooms
| Level |
Type |
Length |
Width |
Dimensions |
|
Basement |
Other |
2.71 m |
2.13 m |
2.71 m x 2.13 m |
|
Basement |
Recreational, Games Room |
7.25 m |
3.44 m |
7.25 m x 3.44 m |
|
Basement |
Bedroom |
3.65 m |
3.47 m |
3.65 m x 3.47 m |
|
Basement |
Bedroom |
3.74 m |
3.13 m |
3.74 m x 3.13 m |
|
Basement |
Utility Room |
3.56 m |
3.1 m |
3.56 m x 3.1 m |
|
Main Level |
Living Room |
7.49 m |
3.56 m |
7.49 m x 3.56 m |
|
Main Level |
Kitchen |
3.47 m |
2.77 m |
3.47 m x 2.77 m |
|
Main Level |
Primary Bedroom |
4.02 m |
3.2 m |
4.02 m x 3.2 m |
|
Main Level |
Bedroom 2 |
4.02 m |
3.2 m |
4.02 m x 3.2 m |
|
Main Level |
Bedroom 3 |
3.35 m |
2.83 m |
3.35 m x 2.83 m |
|
Main Level |
Sunroom |
3.96 m |
2.95 m |
3.96 m x 2.95 m |
https://www.realtor.ca/real-estate/28660919/25-beaver-crescent-north-bay-ferris-ferris
