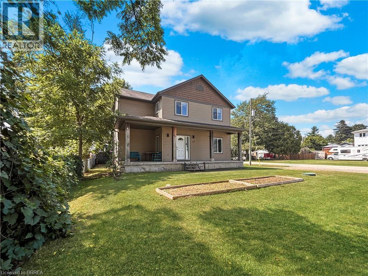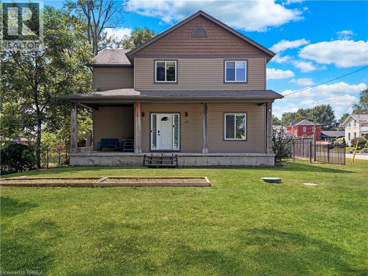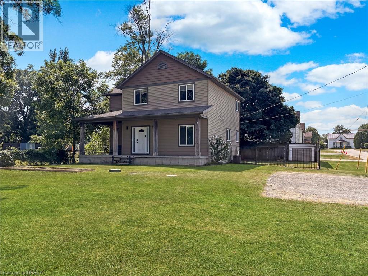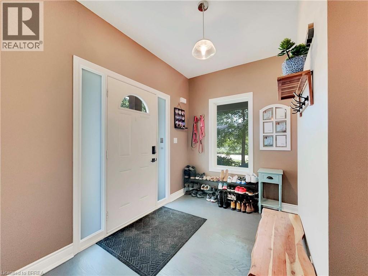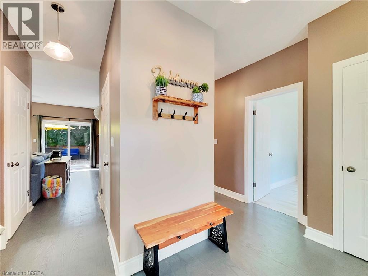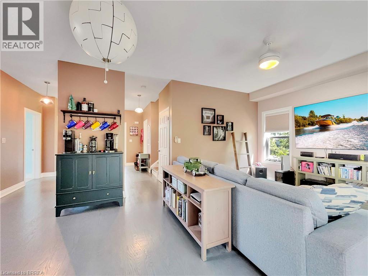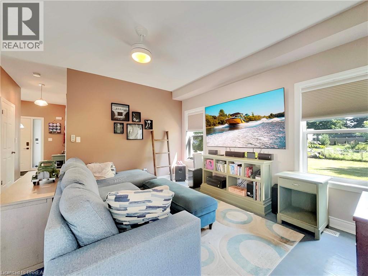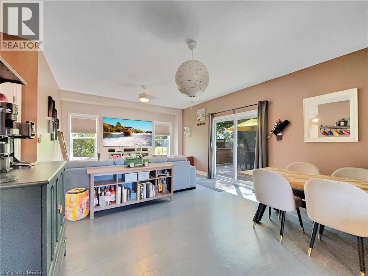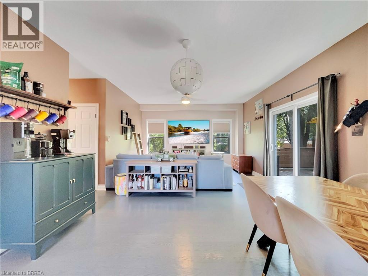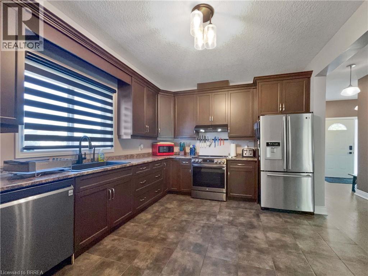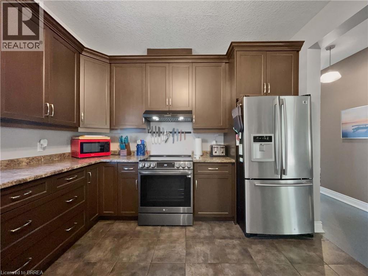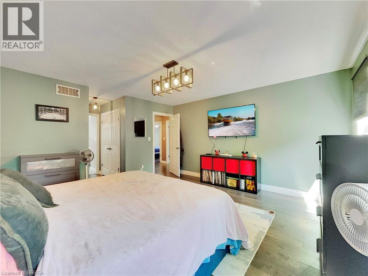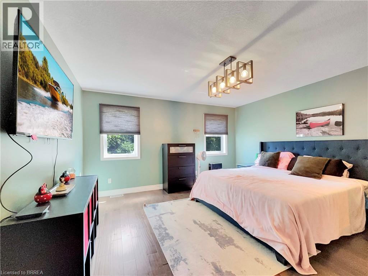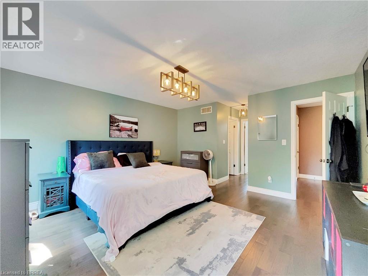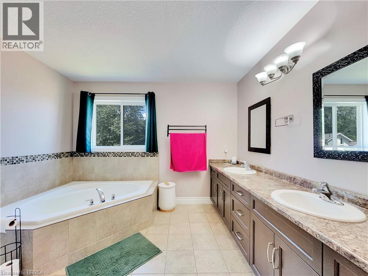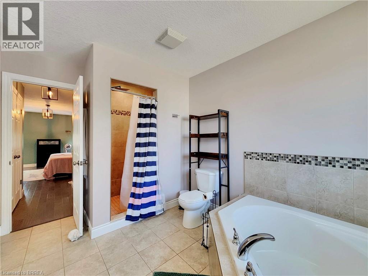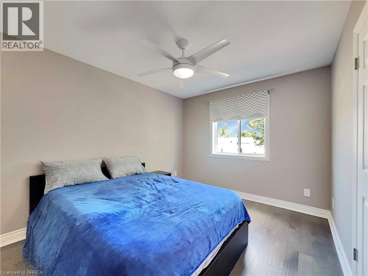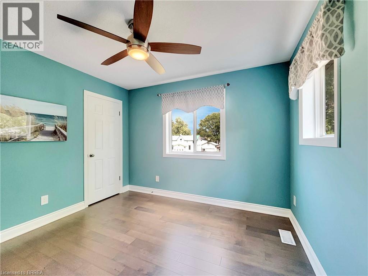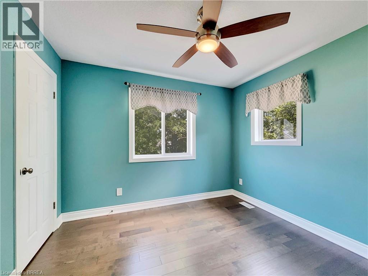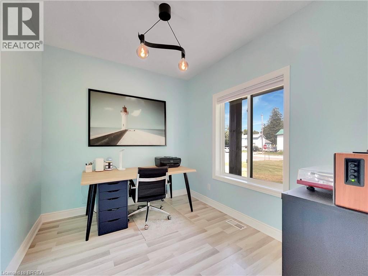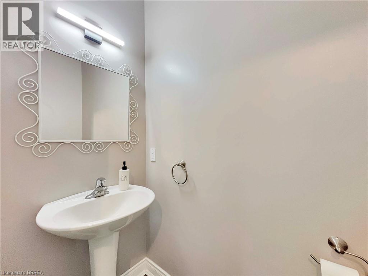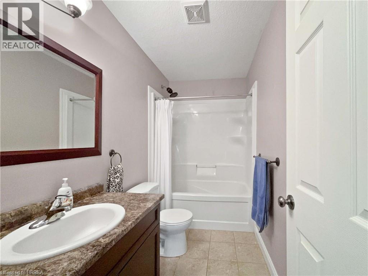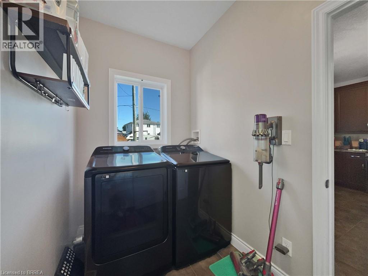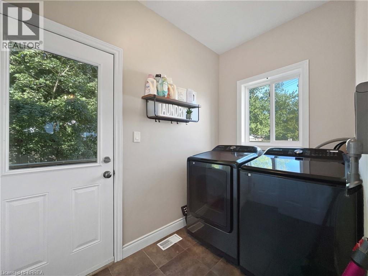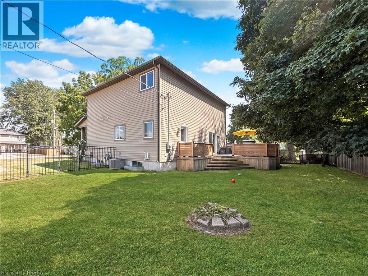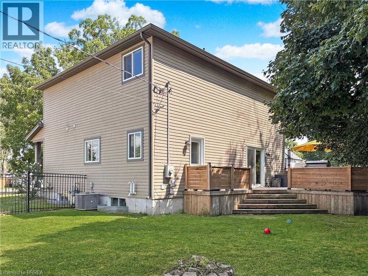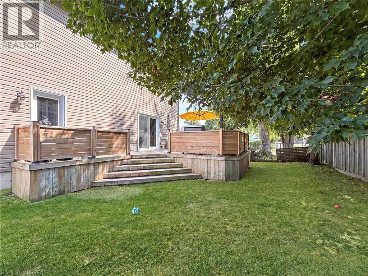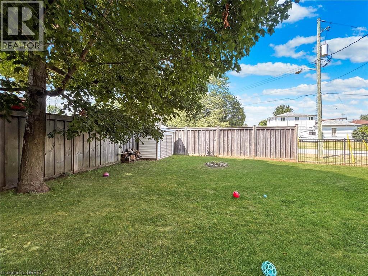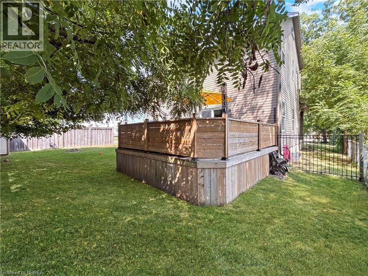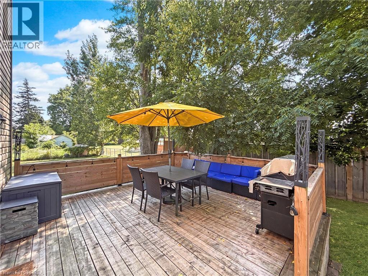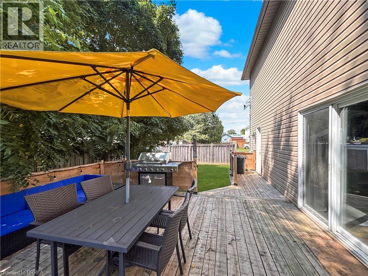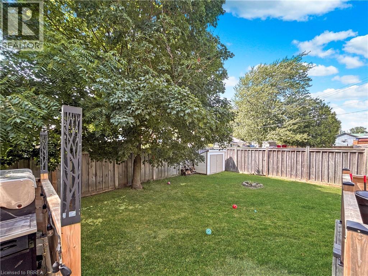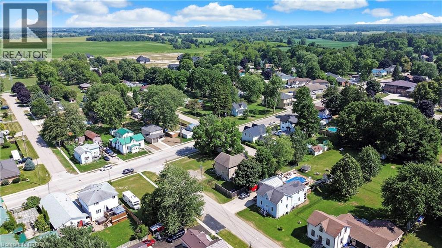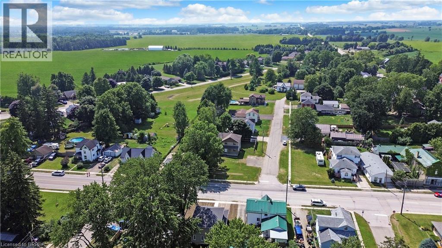3 Bedroom
3 Bathroom
1,838 ft2
2 Level
Central Air Conditioning
Forced Air
$749,900
Small-town charm meets comfort and privacy in this spacious 3-bedroom, 2-storey home on a 66’ x 132’ lot in Bright. Here, you’re away from the busy traffic and the headaches that come with city living, yet still have everything you need close by: shops, schools, parks, and quick access to Woodstock, Cambridge, and Hwy 401. This community offers a more private lifestyle with the perfect balance: far enough for peace and quiet, but close enough for convenience. The main floor features an open-concept living, dining, and kitchen space plus a dedicated office, while upstairs the primary bedroom boasts a walk-in closet and ensuite. A place where neighbours are friendly, but not too close, and space is yours to enjoy. (id:47351)
Property Details
|
MLS® Number
|
40760133 |
|
Property Type
|
Single Family |
|
Equipment Type
|
None |
|
Features
|
Country Residential |
|
Parking Space Total
|
2 |
|
Rental Equipment Type
|
None |
Building
|
Bathroom Total
|
3 |
|
Bedrooms Above Ground
|
3 |
|
Bedrooms Total
|
3 |
|
Appliances
|
Dishwasher, Dryer, Microwave, Refrigerator, Stove, Washer |
|
Architectural Style
|
2 Level |
|
Basement Development
|
Unfinished |
|
Basement Type
|
Full (unfinished) |
|
Constructed Date
|
2012 |
|
Construction Style Attachment
|
Detached |
|
Cooling Type
|
Central Air Conditioning |
|
Exterior Finish
|
Brick, Vinyl Siding |
|
Half Bath Total
|
2 |
|
Heating Fuel
|
Natural Gas |
|
Heating Type
|
Forced Air |
|
Stories Total
|
2 |
|
Size Interior
|
1,838 Ft2 |
|
Type
|
House |
|
Utility Water
|
Municipal Water |
Land
|
Acreage
|
No |
|
Sewer
|
Septic System |
|
Size Depth
|
132 Ft |
|
Size Frontage
|
66 Ft |
|
Size Total
|
0|under 1/2 Acre |
|
Size Total Text
|
0|under 1/2 Acre |
|
Zoning Description
|
Res |
Rooms
| Level |
Type |
Length |
Width |
Dimensions |
|
Second Level |
Bedroom |
|
|
8'6'' x 12'4'' |
|
Second Level |
Bedroom |
|
|
10'9'' x 10'10'' |
|
Second Level |
2pc Bathroom |
|
|
Measurements not available |
|
Second Level |
Primary Bedroom |
|
|
14'4'' x 14'5'' |
|
Main Level |
2pc Bathroom |
|
|
Measurements not available |
|
Main Level |
Laundry Room |
|
|
8'11'' x 5'4'' |
|
Main Level |
Den |
|
|
11'3'' x 8'0'' |
|
Main Level |
Kitchen/dining Room |
|
|
15'7'' x 14'3'' |
|
Main Level |
Family Room |
|
|
14'0'' x 9'6'' |
Utilities
https://www.realtor.ca/real-estate/28735064/25-baird-street-s-bright
