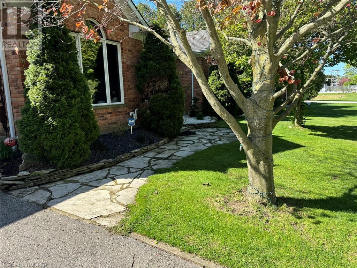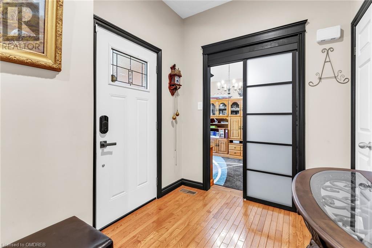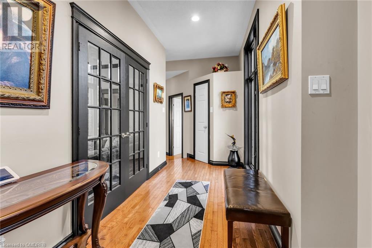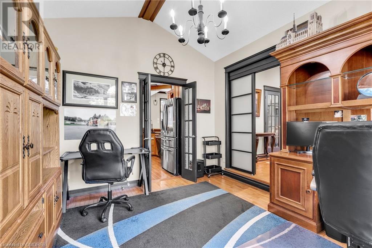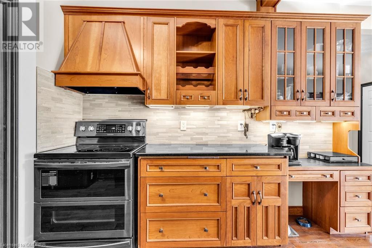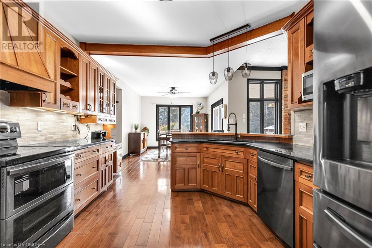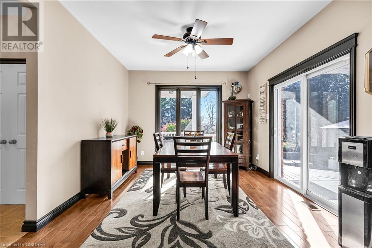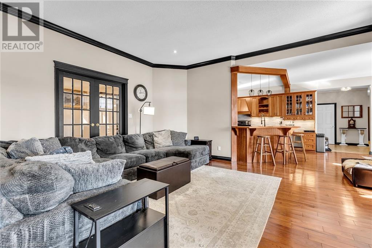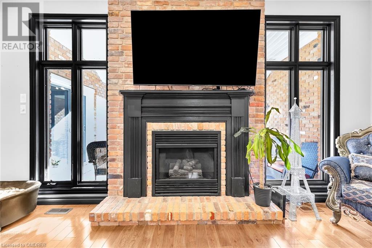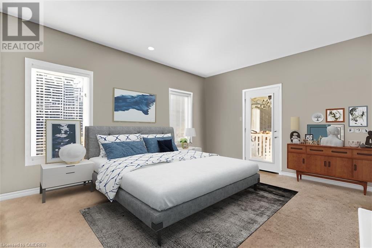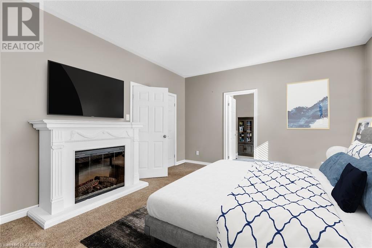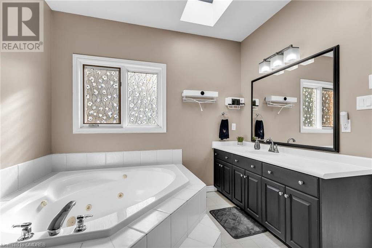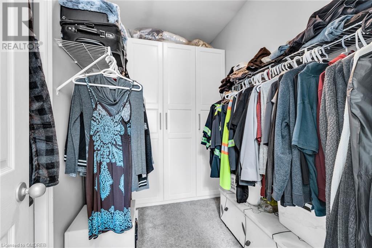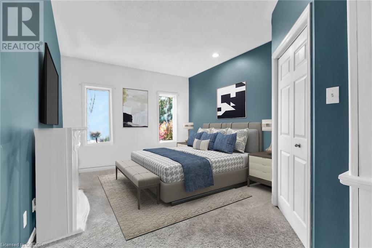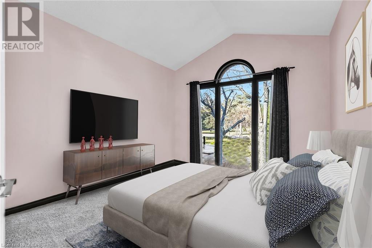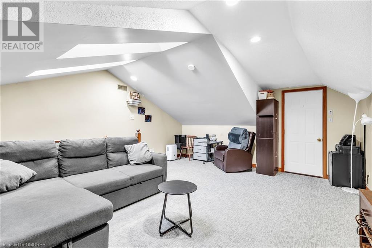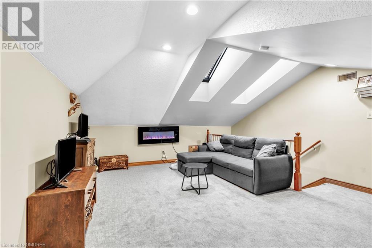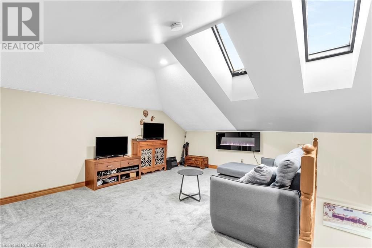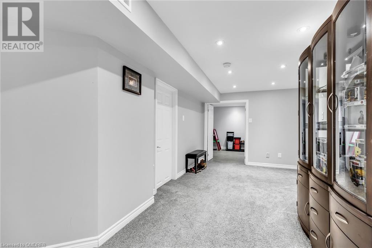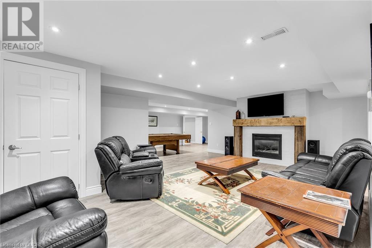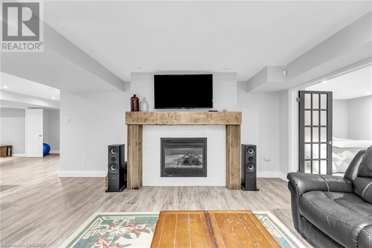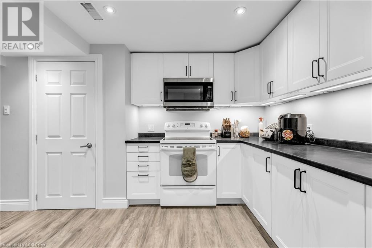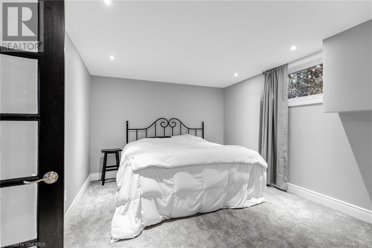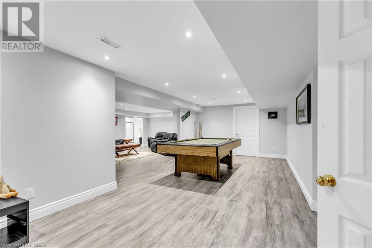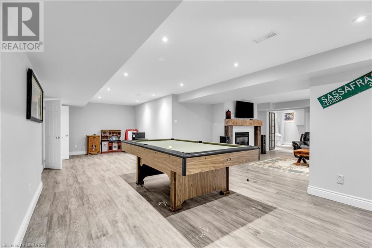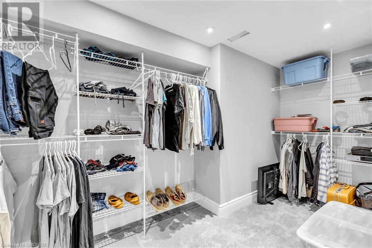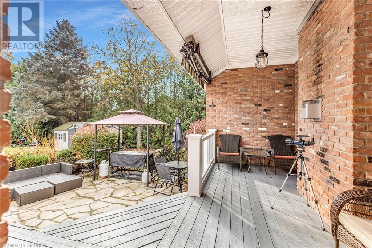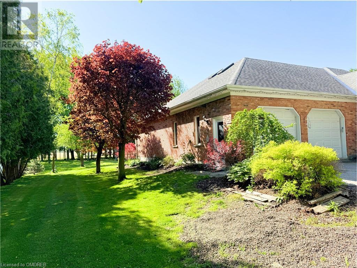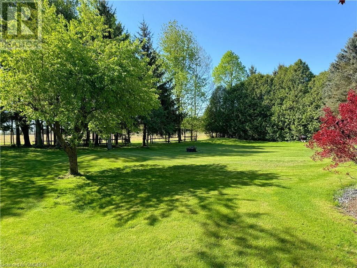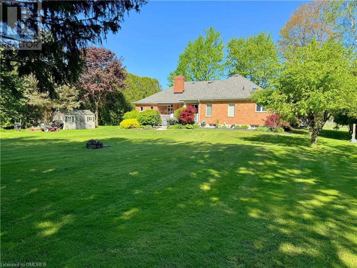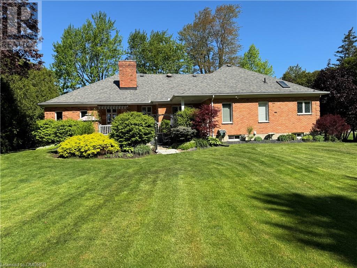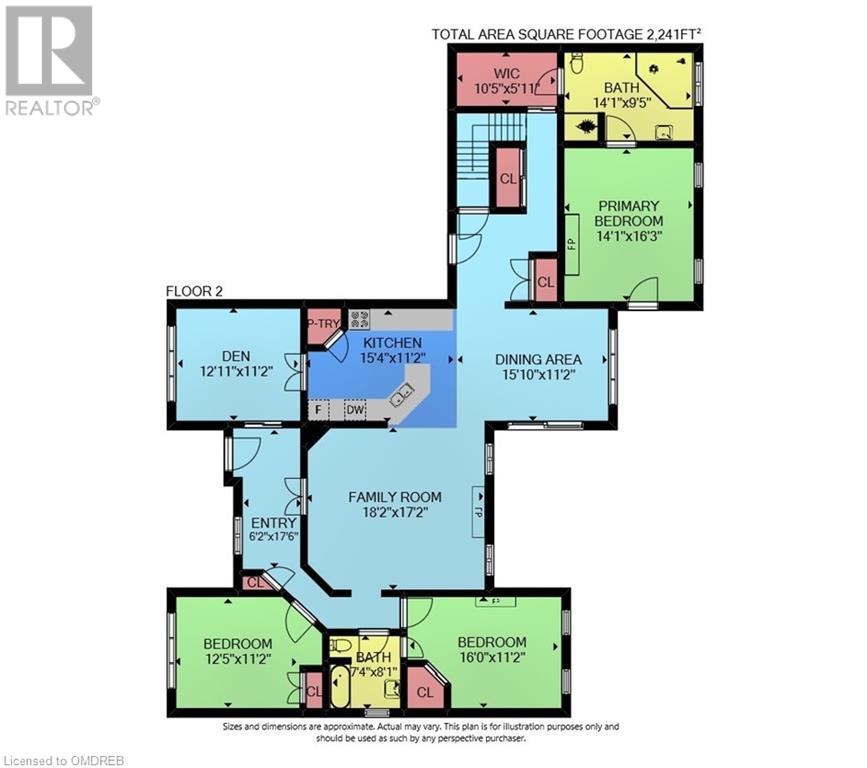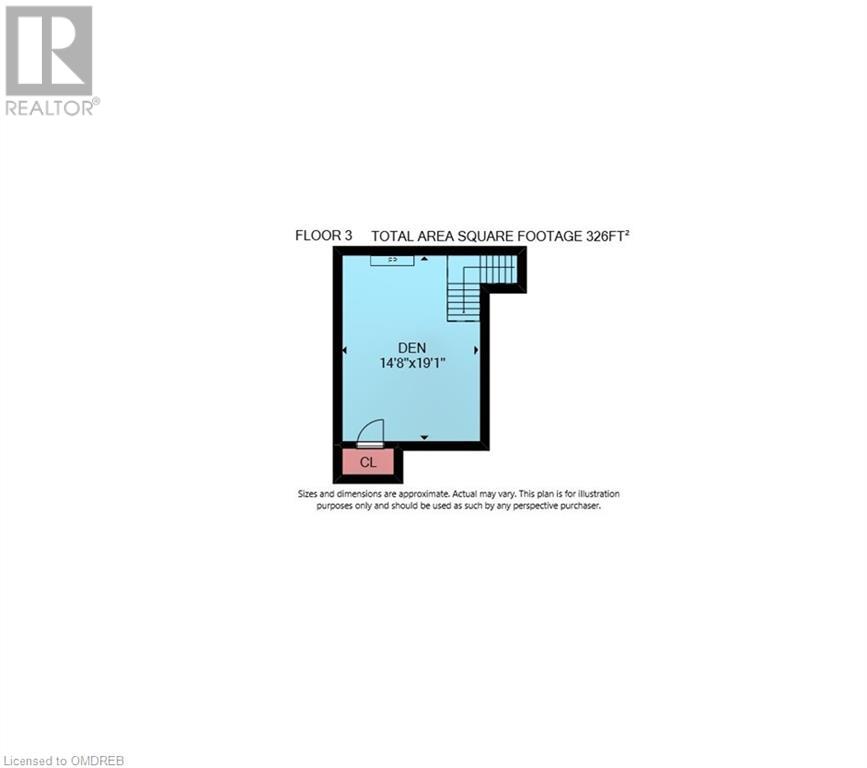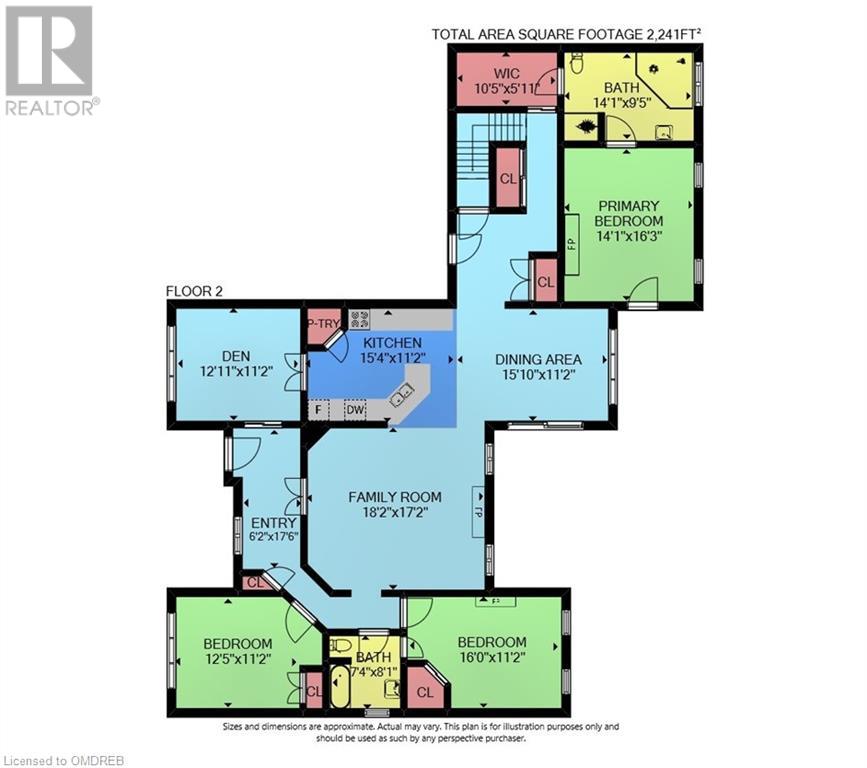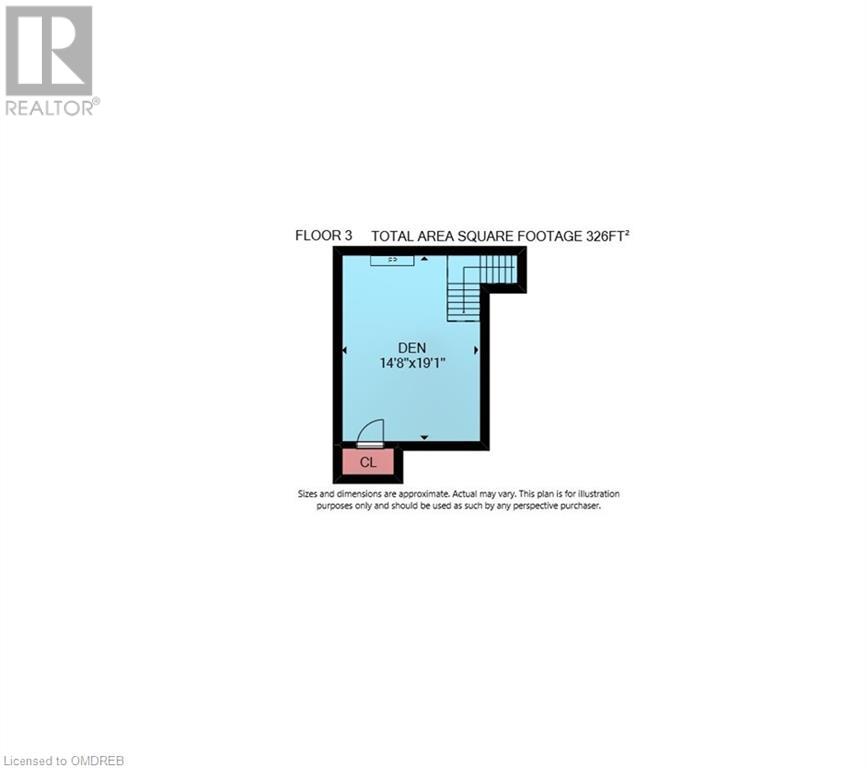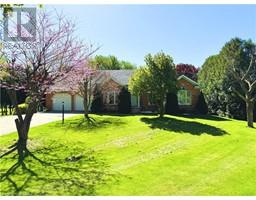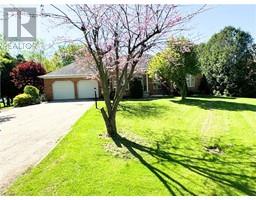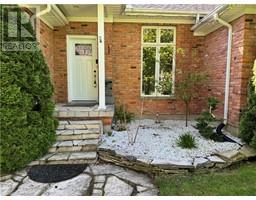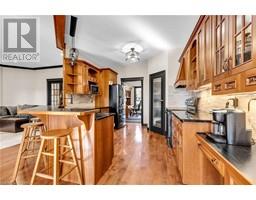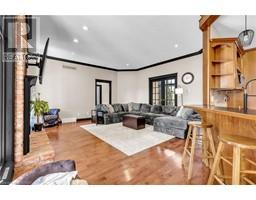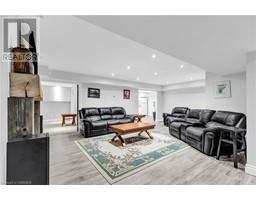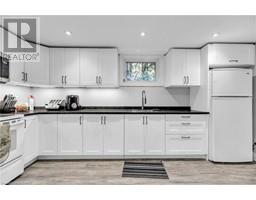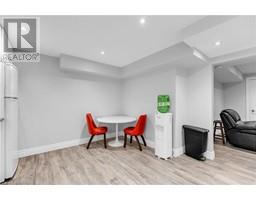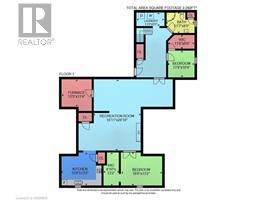5 Bedroom
3 Bathroom
4165
Bungalow
Central Air Conditioning
Forced Air
Landscaped
$899,900
Welcome Home To This Custom Built Bungalow situated on large treed lot offering over 4100 square feet of Finished Living Space with 2 Full Kitchens and a private In-Law Suite. The Main Floor features High Ceilings 9-10 feet in most areas, 3 bedrooms and 2 Full Bathrooms, Spacious Eat in Kitchen with Breakfast bar, Grantie Counters, Walk in Pantry and all new High End Stainless Steel Kitchen Appliances. The Master ensuite has a large Jacuzzi tub and separate shower. The Master Bedroom is highlighted with a fireplace, walk in closet and access to the covered rear porch to enjoy views of your private landscaped backyard. The Bonus Loft is just a few steps up and is an excellent space that could be used as additional bedroom or kids playroom. The lower level has a Separate Entrance, Large windows and is Fully Finished with 2 bedrooms, large walk in closets, 1 full bath, Recreation Room, in-suite laundry and a fully functional updated kitchen making this the perfect space for additional income or extra space for the whole family. This home is on Municipal water and also includes an in ground irrigation sprinkler system to keep the grass nice and green in the summer months. Furnace and Air Conditioner Replaced (2021). Don't miss out on this fantastic opportunity to call this Home! (id:47351)
Property Details
|
MLS® Number
|
40535776 |
|
Property Type
|
Single Family |
|
Amenities Near By
|
Playground |
|
Community Features
|
Quiet Area |
|
Equipment Type
|
Furnace, Water Heater |
|
Features
|
Country Residential, Sump Pump, In-law Suite |
|
Parking Space Total
|
10 |
|
Rental Equipment Type
|
Furnace, Water Heater |
|
Structure
|
Shed, Porch |
Building
|
Bathroom Total
|
3 |
|
Bedrooms Above Ground
|
3 |
|
Bedrooms Below Ground
|
2 |
|
Bedrooms Total
|
5 |
|
Appliances
|
Central Vacuum, Garage Door Opener |
|
Architectural Style
|
Bungalow |
|
Basement Development
|
Finished |
|
Basement Type
|
Full (finished) |
|
Constructed Date
|
1994 |
|
Construction Style Attachment
|
Detached |
|
Cooling Type
|
Central Air Conditioning |
|
Exterior Finish
|
Brick |
|
Fire Protection
|
Security System |
|
Heating Fuel
|
Natural Gas |
|
Heating Type
|
Forced Air |
|
Stories Total
|
1 |
|
Size Interior
|
4165 |
|
Type
|
House |
|
Utility Water
|
Municipal Water |
Parking
Land
|
Access Type
|
Highway Access |
|
Acreage
|
No |
|
Land Amenities
|
Playground |
|
Landscape Features
|
Landscaped |
|
Sewer
|
Septic System |
|
Size Frontage
|
100 Ft |
|
Size Total Text
|
Under 1/2 Acre |
|
Zoning Description
|
Rr2 |
Rooms
| Level |
Type |
Length |
Width |
Dimensions |
|
Second Level |
Sitting Room |
|
|
19'1'' x 14'8'' |
|
Basement |
Laundry Room |
|
|
5'4'' x 11'0'' |
|
Basement |
3pc Bathroom |
|
|
11'7'' x 8'5'' |
|
Basement |
Bedroom |
|
|
10'4'' x 11'8'' |
|
Basement |
Bonus Room |
|
|
Measurements not available |
|
Basement |
Kitchen |
|
|
13'2'' x 15'8'' |
|
Basement |
Bedroom |
|
|
12'5'' x 15'7'' |
|
Basement |
Recreation Room |
|
|
18'11'' x 28'10'' |
|
Main Level |
4pc Bathroom |
|
|
7'4'' x 8'1'' |
|
Main Level |
4pc Bathroom |
|
|
9'5'' x 14'1'' |
|
Main Level |
Bedroom |
|
|
16'3'' x 14'1'' |
|
Main Level |
Bedroom |
|
|
11'2'' x 16'0'' |
|
Main Level |
Bedroom |
|
|
11'2'' x 12'5'' |
|
Main Level |
Office |
|
|
11'2'' x 12'11'' |
|
Main Level |
Living Room |
|
|
17'6'' x 17'7'' |
|
Main Level |
Dining Room |
|
|
11'2'' x 15'10'' |
|
Main Level |
Kitchen |
|
|
11'2'' x 15'4'' |
https://www.realtor.ca/real-estate/26563823/24933-pioneer-line-west-lorne


