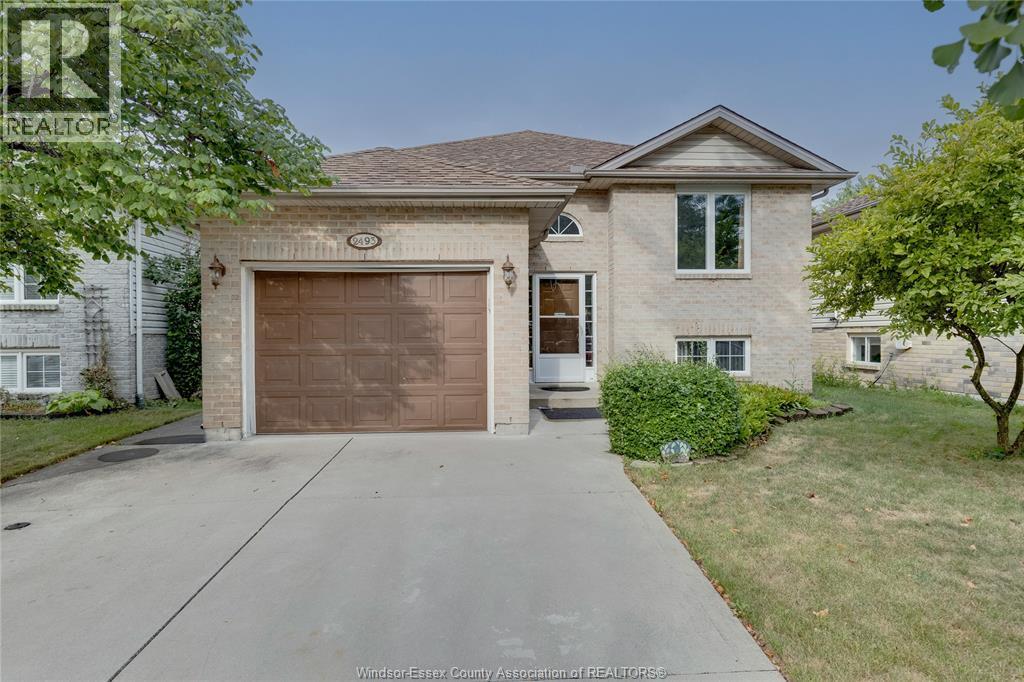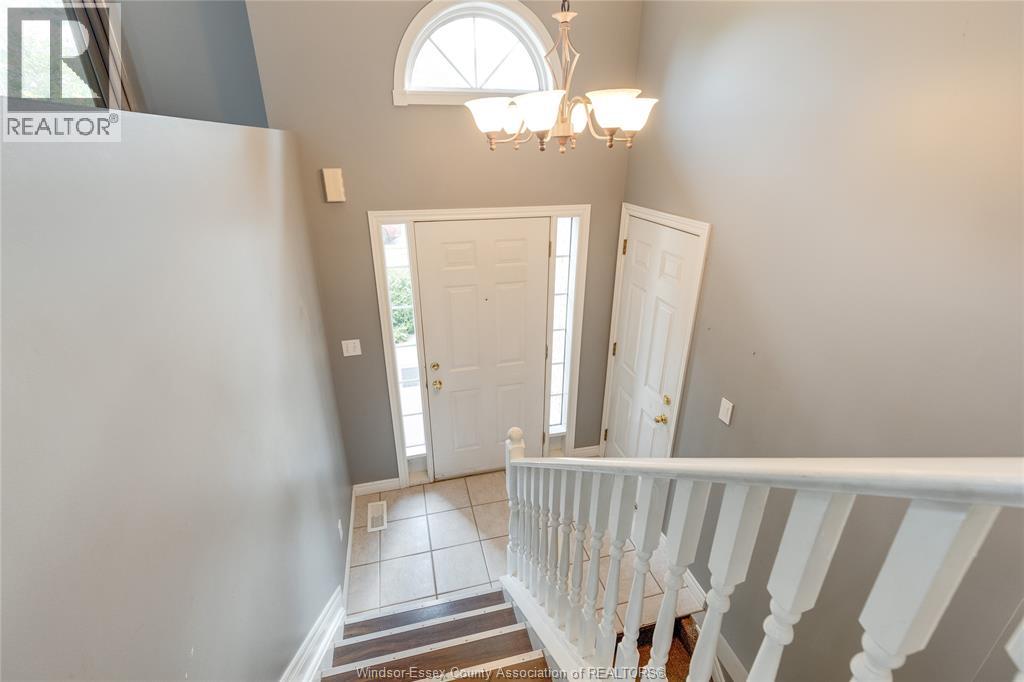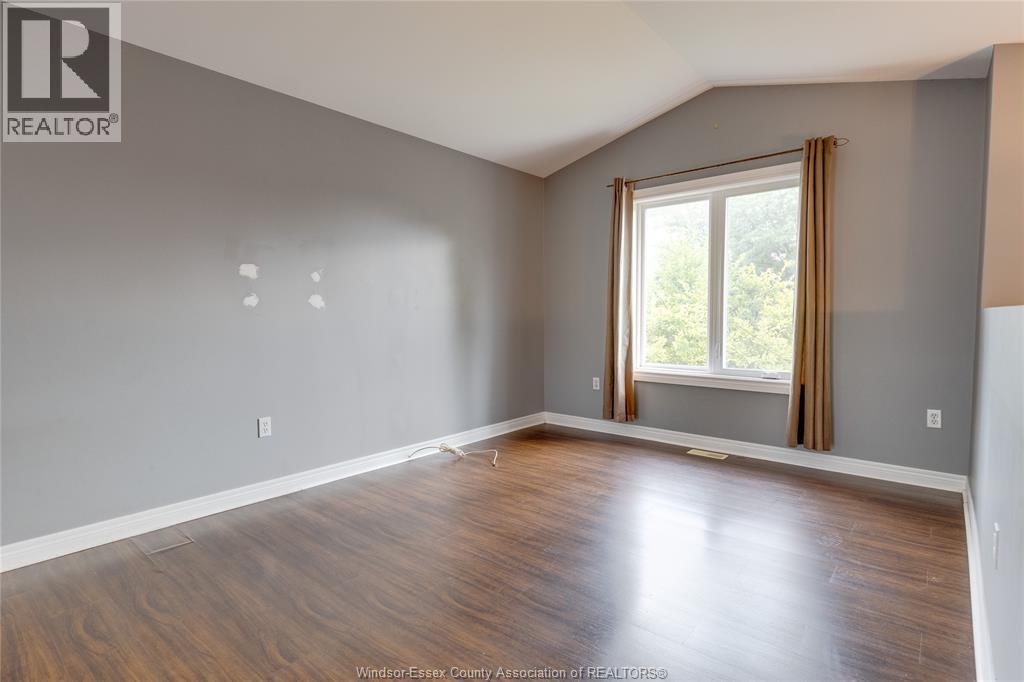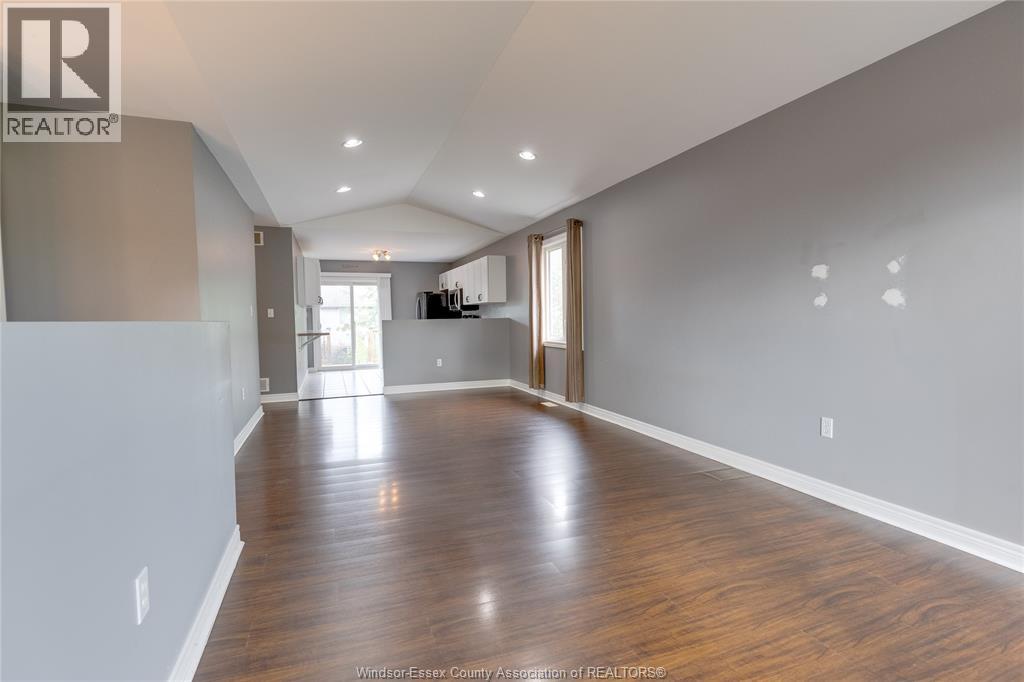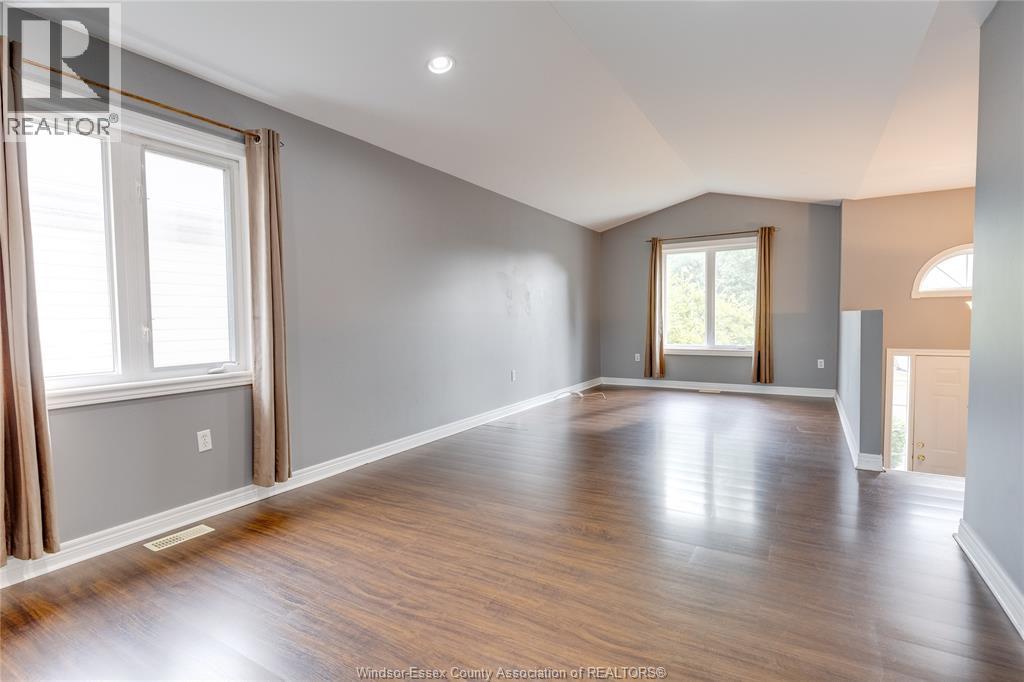5 Bedroom
2 Bathroom
Bi-Level, Raised Ranch
Central Air Conditioning, Fully Air Conditioned
Forced Air, Furnace
Landscaped
$559,900
Welcome to 2493 Trappers, perfectly located in the sought-after East Riverside neighbourhood. This spacious home offers 3 bedrooms and 1 bathroom on the main level, with an open-concept layout that seamlessly connects the kitchen, living room, and dining area—perfect for both everyday living and entertaining. The lower level is fully finished and adds valuable living space, including 2 additional bedrooms, a full bathroom, a large family room, and a dedicated laundry area and storage. Whether you need room for extended family, guests, or a home office setup, this layout delivers flexibility and comfort. Step outside to enjoy a sundeck, ideal for outdoor dining, relaxing, or entertaining. With a functional layout and a finished lower level, this home checks all the boxes for growing families or those seeking more space in a fantastic location. (id:47351)
Property Details
|
MLS® Number
|
25020394 |
|
Property Type
|
Single Family |
|
Features
|
Concrete Driveway, Front Driveway |
Building
|
Bathroom Total
|
2 |
|
Bedrooms Above Ground
|
3 |
|
Bedrooms Below Ground
|
2 |
|
Bedrooms Total
|
5 |
|
Appliances
|
Dishwasher, Dryer, Freezer, Stove, Washer, Two Refrigerators |
|
Architectural Style
|
Bi-level, Raised Ranch |
|
Constructed Date
|
2000 |
|
Cooling Type
|
Central Air Conditioning, Fully Air Conditioned |
|
Exterior Finish
|
Aluminum/vinyl, Brick |
|
Flooring Type
|
Carpeted, Ceramic/porcelain, Laminate |
|
Foundation Type
|
Block |
|
Heating Fuel
|
Natural Gas |
|
Heating Type
|
Forced Air, Furnace |
|
Type
|
House |
Parking
|
Attached Garage
|
|
|
Garage
|
|
|
Inside Entry
|
|
Land
|
Acreage
|
No |
|
Fence Type
|
Fence |
|
Landscape Features
|
Landscaped |
|
Size Irregular
|
40.15 X 110.77 Ft |
|
Size Total Text
|
40.15 X 110.77 Ft |
|
Zoning Description
|
Res |
Rooms
| Level |
Type |
Length |
Width |
Dimensions |
|
Lower Level |
Storage |
|
|
Measurements not available |
|
Lower Level |
Utility Room |
|
|
Measurements not available |
|
Lower Level |
Laundry Room |
|
|
Measurements not available |
|
Lower Level |
Family Room |
|
|
Measurements not available |
|
Lower Level |
Bedroom |
|
|
Measurements not available |
|
Lower Level |
Bedroom |
|
|
Measurements not available |
|
Lower Level |
4pc Bathroom |
|
|
Measurements not available |
|
Main Level |
4pc Bathroom |
|
|
Measurements not available |
|
Main Level |
Bedroom |
|
|
Measurements not available |
|
Main Level |
Bedroom |
|
|
Measurements not available |
|
Main Level |
Bedroom |
|
|
Measurements not available |
|
Main Level |
Eating Area |
|
|
Measurements not available |
|
Main Level |
Kitchen |
|
|
Measurements not available |
|
Main Level |
Living Room |
|
|
Measurements not available |
|
Main Level |
Foyer |
|
|
Measurements not available |
https://www.realtor.ca/real-estate/28731200/2493-trappers-avenue-windsor
