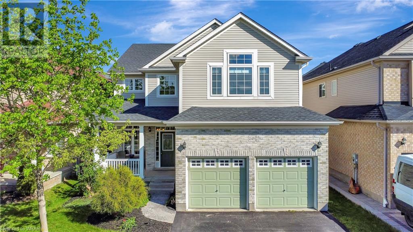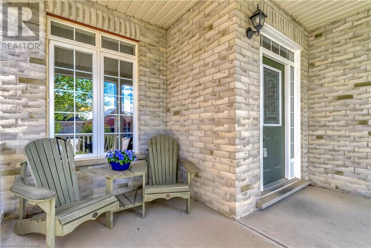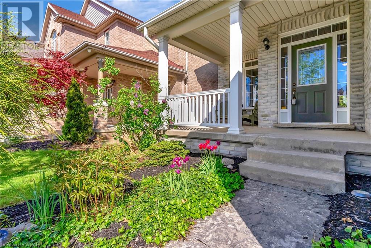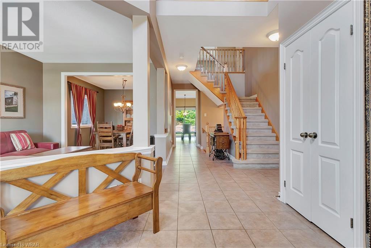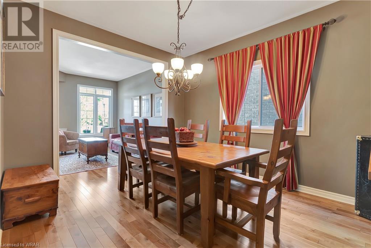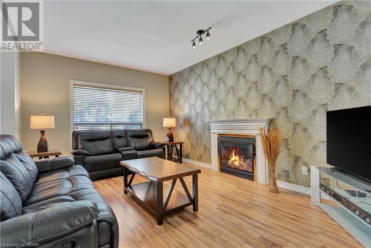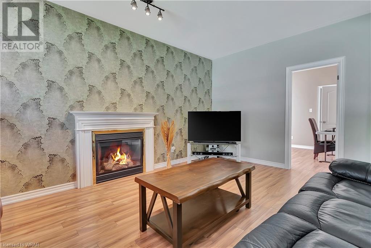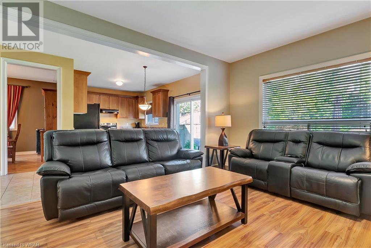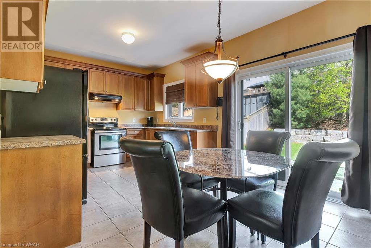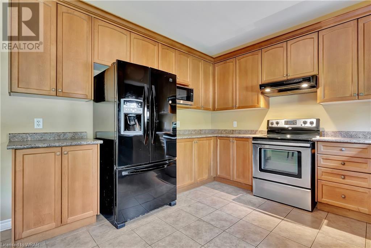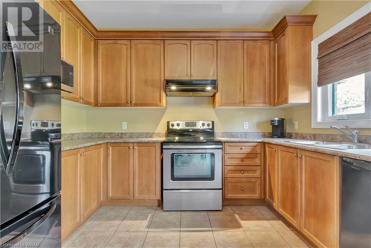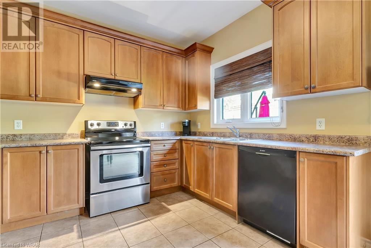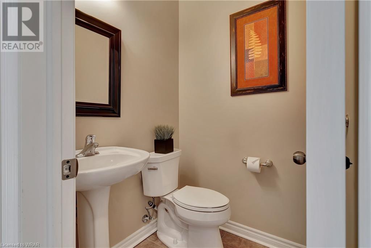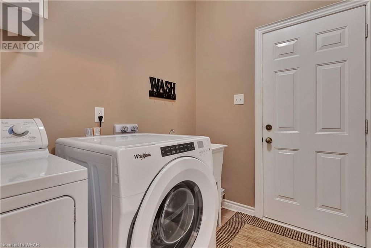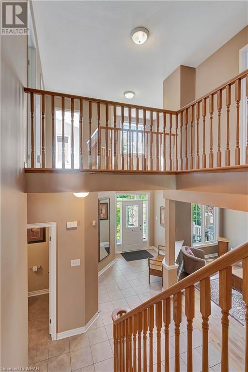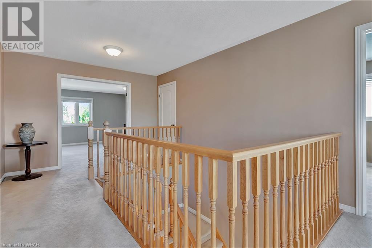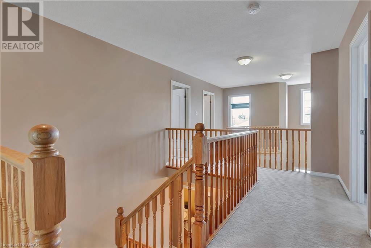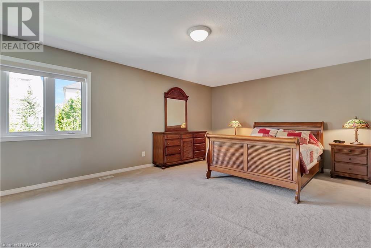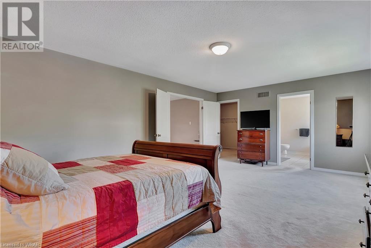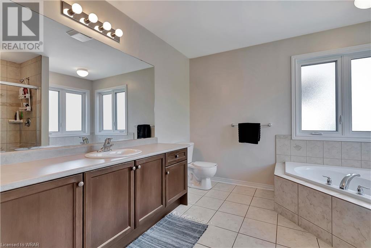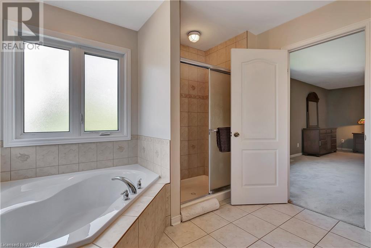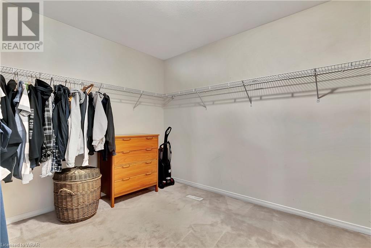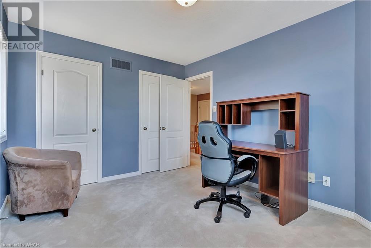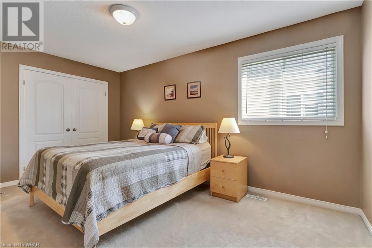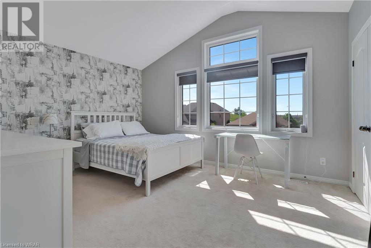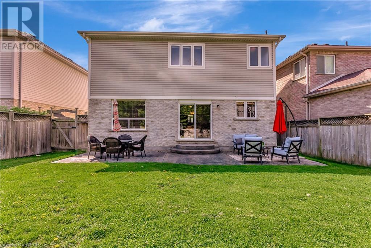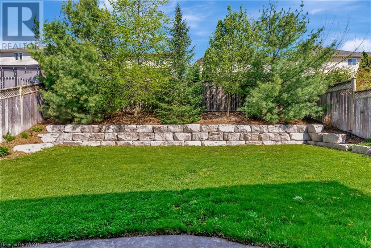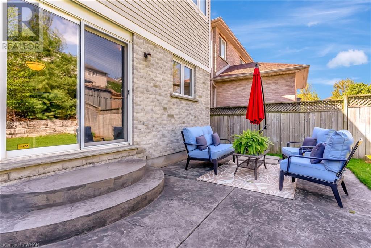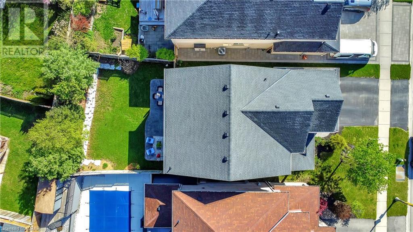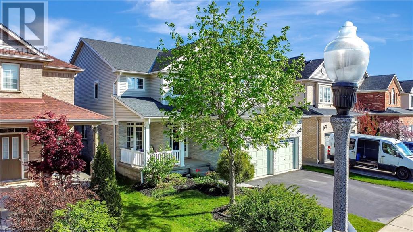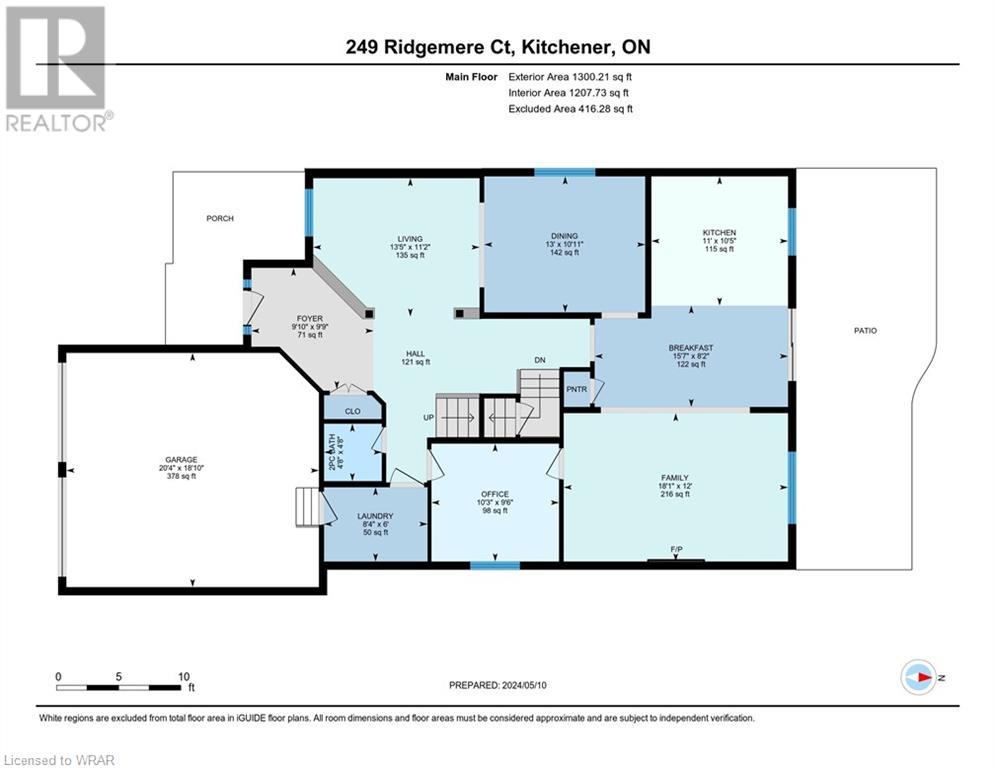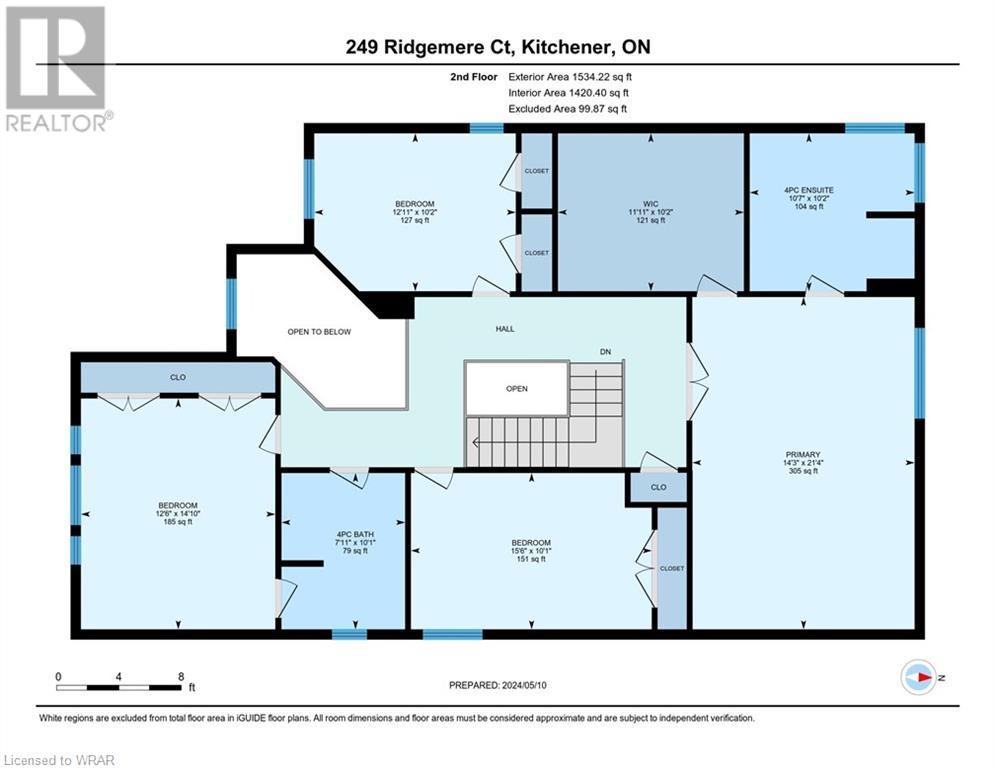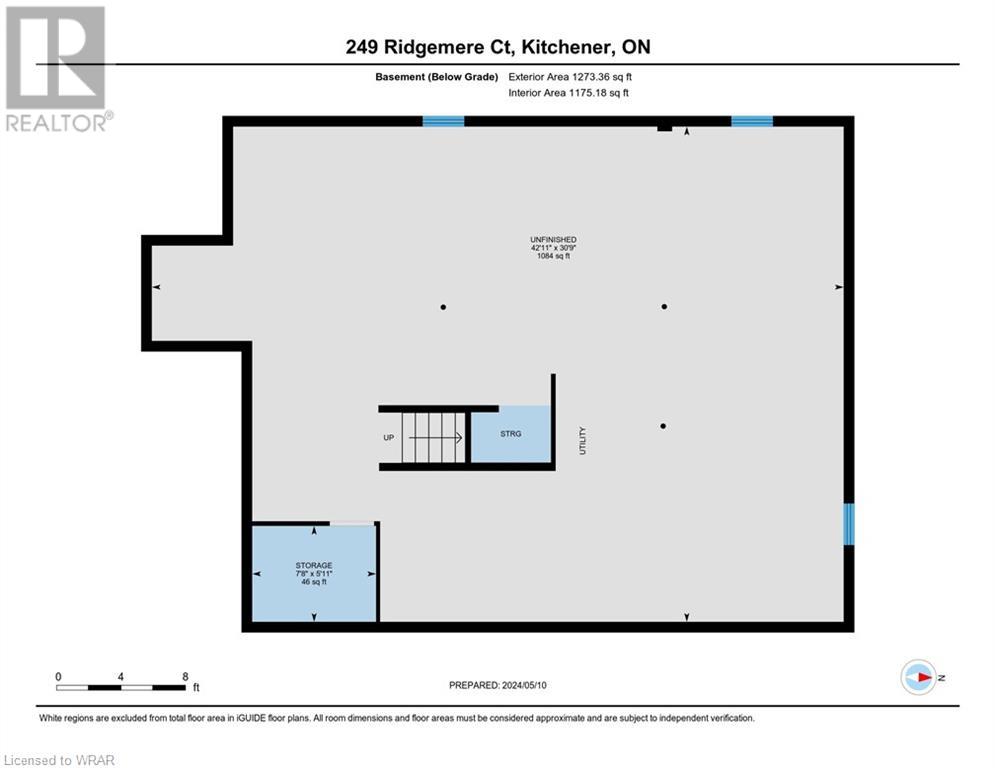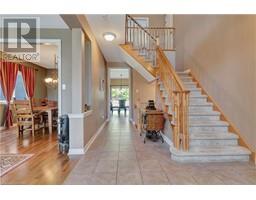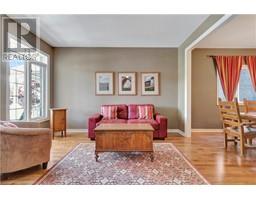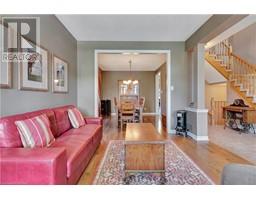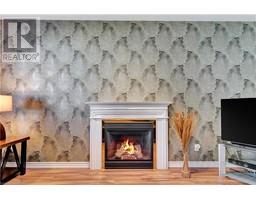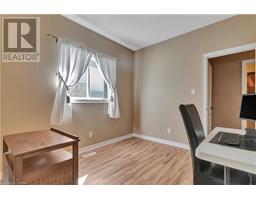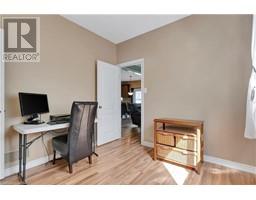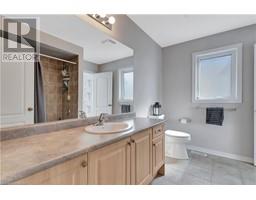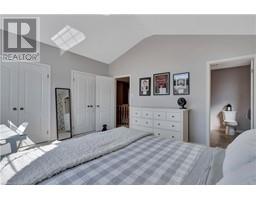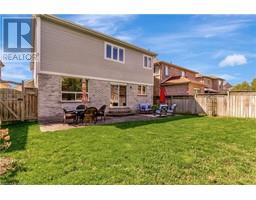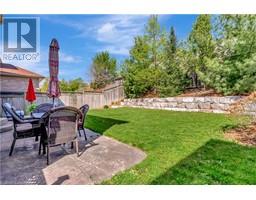4 Bedroom
3 Bathroom
2834
2 Level
Central Air Conditioning
Forced Air
$1,150,000
If you’ve been looking to upsize your home, then look no further! This beautiful family home is located on a quiet upscale court in desirable Doon. The stunning curb appeal is welcoming and leads you up to your large covered front porch where the morning sun and quiet evenings can be enjoyed. The 2-storey spacious foyer with soaring ceilings is a great first impression and sets the tone for the rest of this space. The main floor offers an excellent flow including a formal dining/living room, an open-concept eat-in kitchen, an office/den and a powder room. Main floor laundry completes this ultra functional main level. If you’re looking for a massive primary bedroom suite…you’ve found it! A walk-in closet the size of a bedroom, a big bright ensuite with corner soaker tub and stand up shower. The additional 3 bedrooms offer generous space, natural light and a cheater ensuite! The 2nd storey balcony overlooks the main level adding a grandeur and open feel to entire level. If this still isn’t enough space (it’s big!), the unspoiled basement level offers additional square footage to be finished to your taste. You’ll love the private backyard that is frequented by songbirds and tons of nature. This location is superb! Easy access to highways, walking distance to fantastic schools, tons of walking trails nearby. This property needs to be seen to truly appreciate the endless space and incredible possibilities! (id:47351)
Property Details
|
MLS® Number
|
40586833 |
|
Property Type
|
Single Family |
|
Amenities Near By
|
Hospital, Park, Place Of Worship, Playground, Public Transit, Schools, Shopping |
|
Community Features
|
Quiet Area |
|
Equipment Type
|
Rental Water Softener, Water Heater |
|
Features
|
Cul-de-sac, Conservation/green Belt, Sump Pump |
|
Parking Space Total
|
4 |
|
Rental Equipment Type
|
Rental Water Softener, Water Heater |
Building
|
Bathroom Total
|
3 |
|
Bedrooms Above Ground
|
4 |
|
Bedrooms Total
|
4 |
|
Appliances
|
Central Vacuum - Roughed In, Dishwasher, Dryer, Refrigerator, Stove, Water Softener, Washer, Hood Fan, Window Coverings |
|
Architectural Style
|
2 Level |
|
Basement Development
|
Unfinished |
|
Basement Type
|
Full (unfinished) |
|
Constructed Date
|
2005 |
|
Construction Style Attachment
|
Detached |
|
Cooling Type
|
Central Air Conditioning |
|
Exterior Finish
|
Brick Veneer, Vinyl Siding |
|
Fire Protection
|
Smoke Detectors |
|
Half Bath Total
|
1 |
|
Heating Fuel
|
Natural Gas |
|
Heating Type
|
Forced Air |
|
Stories Total
|
2 |
|
Size Interior
|
2834 |
|
Type
|
House |
|
Utility Water
|
Municipal Water |
Parking
Land
|
Access Type
|
Highway Access |
|
Acreage
|
No |
|
Land Amenities
|
Hospital, Park, Place Of Worship, Playground, Public Transit, Schools, Shopping |
|
Sewer
|
Municipal Sewage System |
|
Size Depth
|
130 Ft |
|
Size Frontage
|
44 Ft |
|
Size Total Text
|
Under 1/2 Acre |
|
Zoning Description
|
R4 |
Rooms
| Level |
Type |
Length |
Width |
Dimensions |
|
Second Level |
Other |
|
|
10'2'' x 11'11'' |
|
Second Level |
Primary Bedroom |
|
|
21'4'' x 14'3'' |
|
Second Level |
Bedroom |
|
|
10'1'' x 15'6'' |
|
Second Level |
Bedroom |
|
|
14'10'' x 12'6'' |
|
Second Level |
Bedroom |
|
|
10'2'' x 12'11'' |
|
Second Level |
4pc Bathroom |
|
|
Measurements not available |
|
Second Level |
4pc Bathroom |
|
|
Measurements not available |
|
Basement |
Storage |
|
|
5'11'' x 7'8'' |
|
Main Level |
Office |
|
|
9'6'' x 10'3'' |
|
Main Level |
Living Room |
|
|
11'2'' x 13'5'' |
|
Main Level |
Laundry Room |
|
|
6'0'' x 8'4'' |
|
Main Level |
Kitchen |
|
|
10'5'' x 11'0'' |
|
Main Level |
Foyer |
|
|
9'9'' x 9'10'' |
|
Main Level |
Family Room |
|
|
12'0'' x 18'1'' |
|
Main Level |
Dining Room |
|
|
10'11'' x 13'0'' |
|
Main Level |
Breakfast |
|
|
8'2'' x 15'7'' |
|
Main Level |
2pc Bathroom |
|
|
Measurements not available |
https://www.realtor.ca/real-estate/26876743/249-ridgemere-court-kitchener
