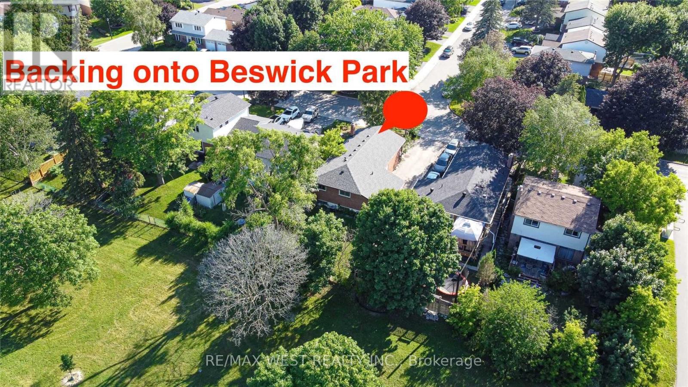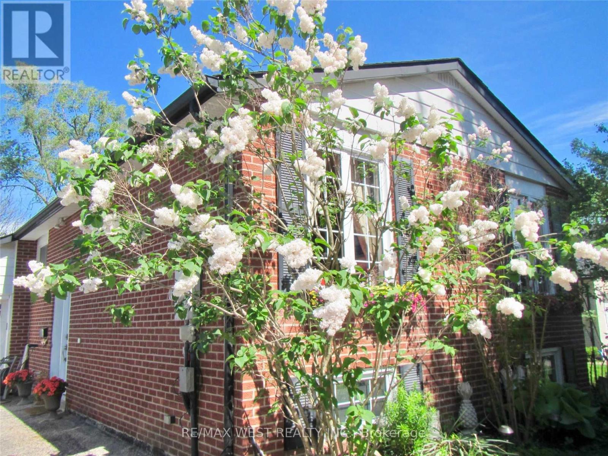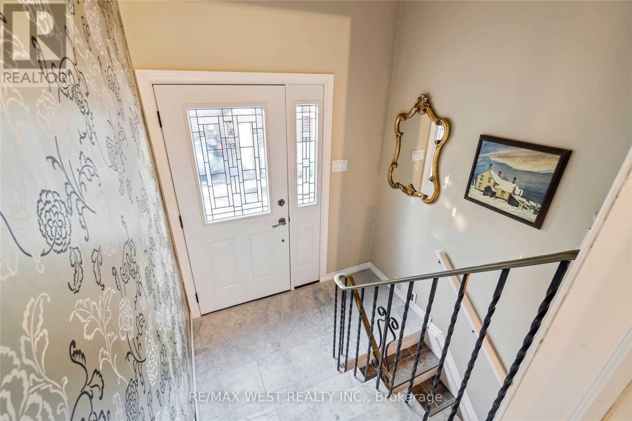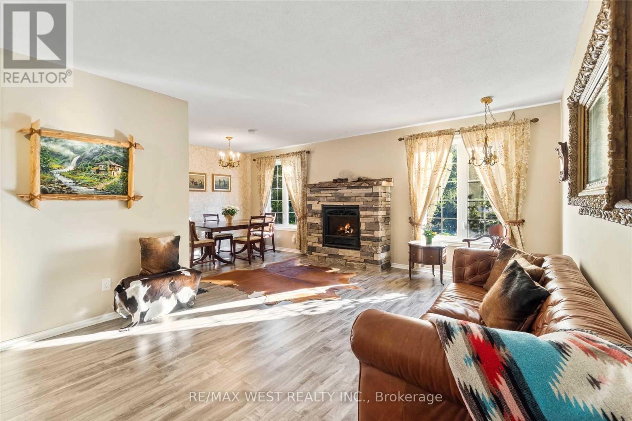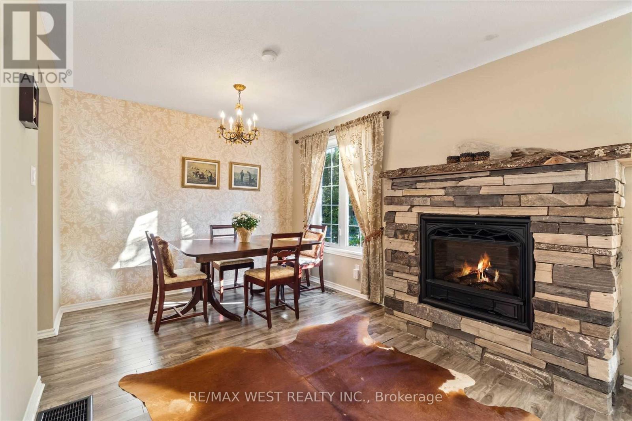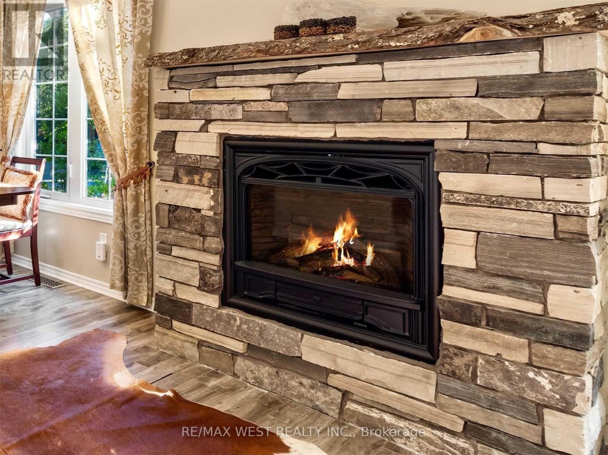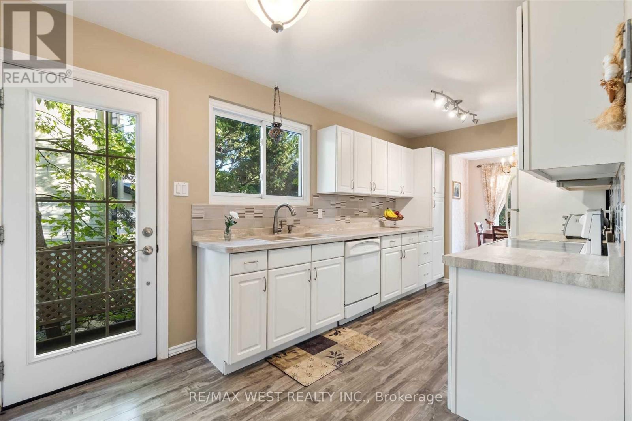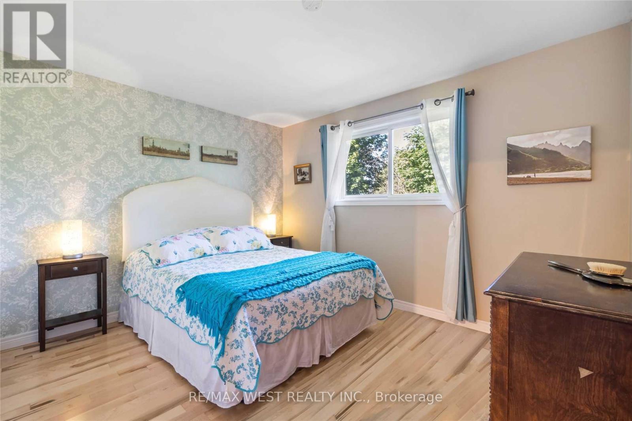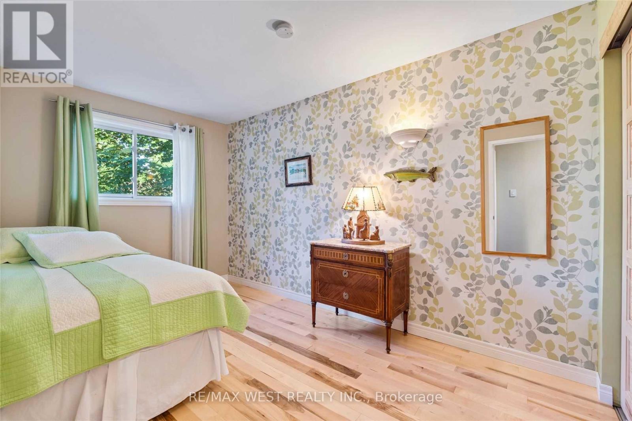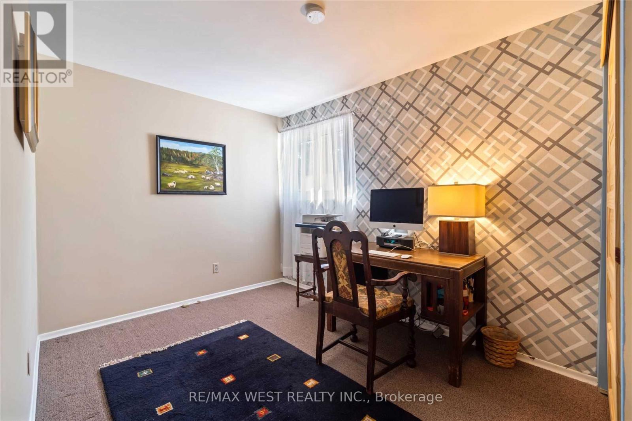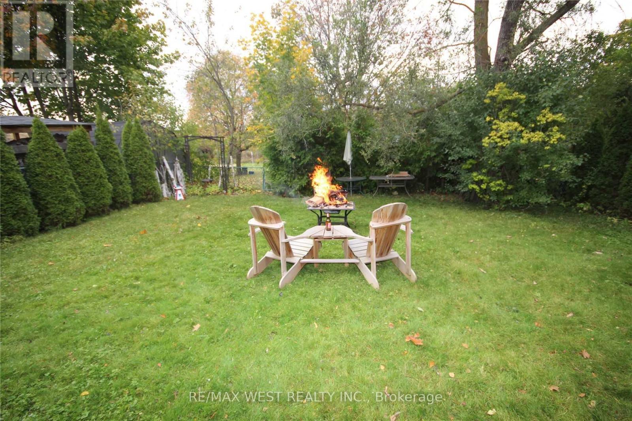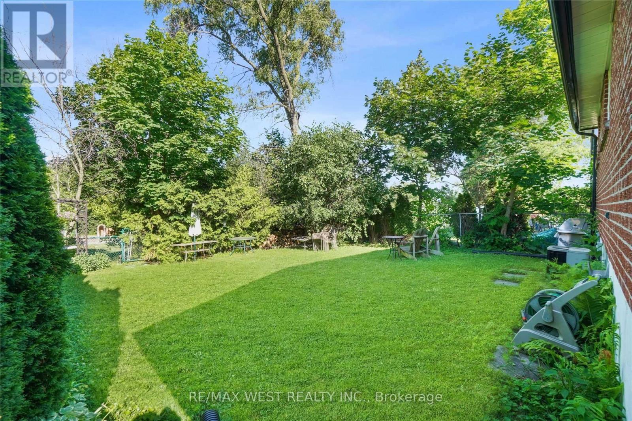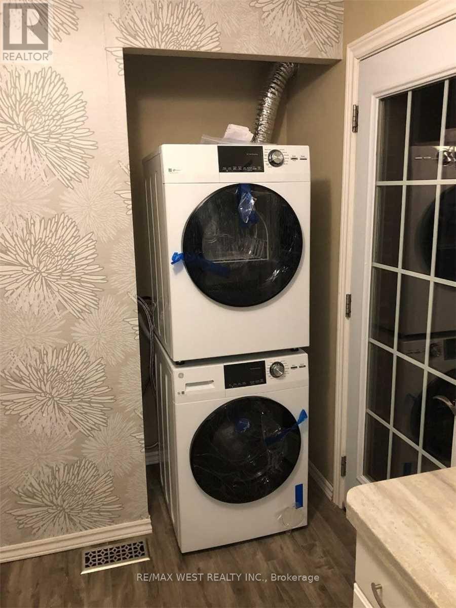3 Bedroom
1 Bathroom
1,100 - 1,500 ft2
Bungalow
Fireplace
Central Air Conditioning
Forced Air
$2,550 Monthly
Don't Miss This Great Opportunity! 3 Br, Bright Solid Brick Detach Bungalow Backing On Beswick Park. Large, Fully Fenced Backyard. Quiet Family Friendly Neighbourhood , Close To Schools, Transportation, Hwy 404, Hospital & Much More. Tenants To Pay 2/3 Of All Utilities. Tenant Is Responsible For Snow Removal And Lawn Care. (id:47351)
Property Details
|
MLS® Number
|
N12458686 |
|
Property Type
|
Single Family |
|
Community Name
|
Central Newmarket |
|
Features
|
Carpet Free |
|
Parking Space Total
|
2 |
Building
|
Bathroom Total
|
1 |
|
Bedrooms Above Ground
|
3 |
|
Bedrooms Total
|
3 |
|
Appliances
|
Dishwasher, Dryer, Microwave, Range, Washer, Water Softener, Window Coverings, Refrigerator |
|
Architectural Style
|
Bungalow |
|
Construction Style Attachment
|
Detached |
|
Cooling Type
|
Central Air Conditioning |
|
Exterior Finish
|
Brick |
|
Fireplace Present
|
Yes |
|
Flooring Type
|
Wood, Marble, Hardwood |
|
Foundation Type
|
Block |
|
Heating Fuel
|
Natural Gas |
|
Heating Type
|
Forced Air |
|
Stories Total
|
1 |
|
Size Interior
|
1,100 - 1,500 Ft2 |
|
Type
|
House |
|
Utility Water
|
Municipal Water |
Parking
Land
|
Acreage
|
No |
|
Sewer
|
Sanitary Sewer |
Rooms
| Level |
Type |
Length |
Width |
Dimensions |
|
Main Level |
Dining Room |
3 m |
2.6 m |
3 m x 2.6 m |
|
Main Level |
Kitchen |
5 m |
2.44 m |
5 m x 2.44 m |
|
Main Level |
Bathroom |
2.6 m |
1.4 m |
2.6 m x 1.4 m |
|
Main Level |
Primary Bedroom |
3.66 m |
3 m |
3.66 m x 3 m |
|
Main Level |
Bedroom 2 |
4 m |
2.44 m |
4 m x 2.44 m |
|
Main Level |
Bedroom 3 |
3.87 m |
2.56 m |
3.87 m x 2.56 m |
https://www.realtor.ca/real-estate/28981644/249-hodgson-drive-newmarket-central-newmarket-central-newmarket
