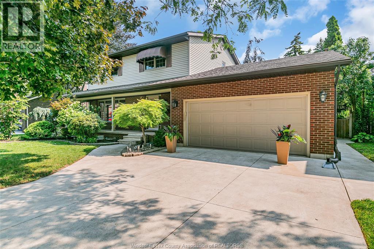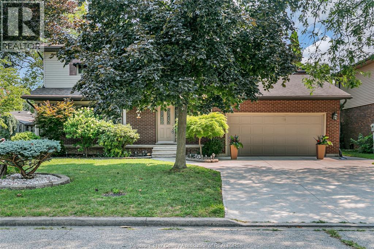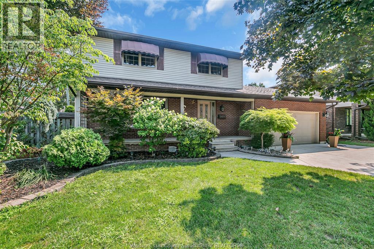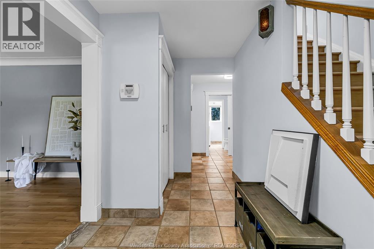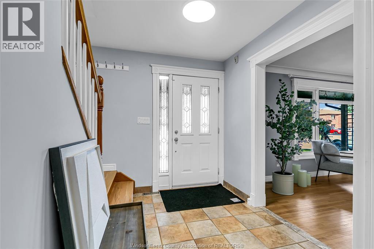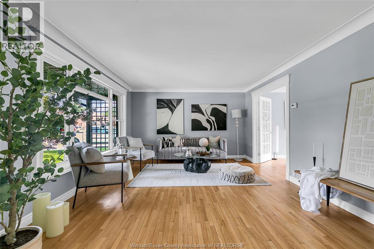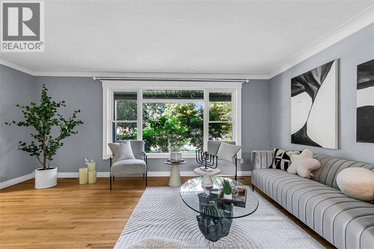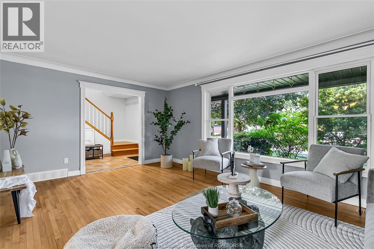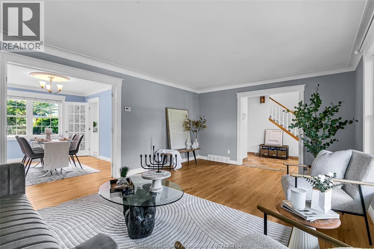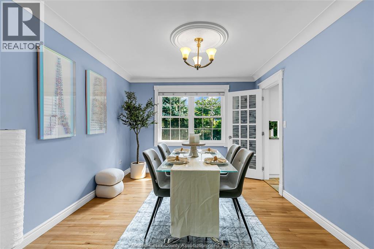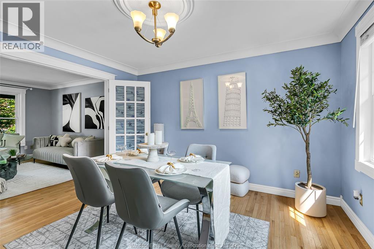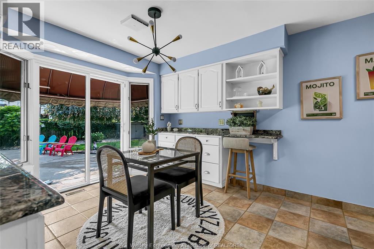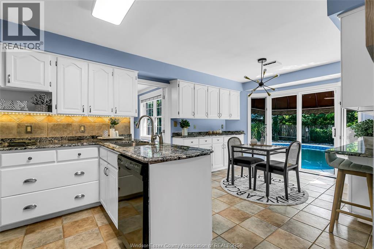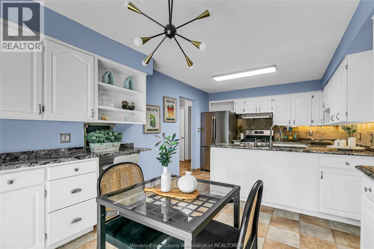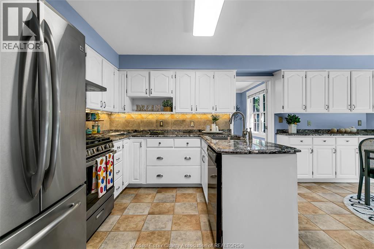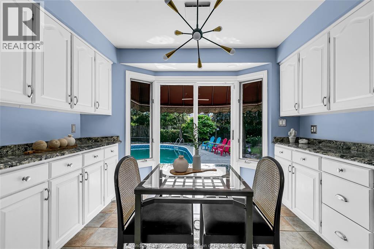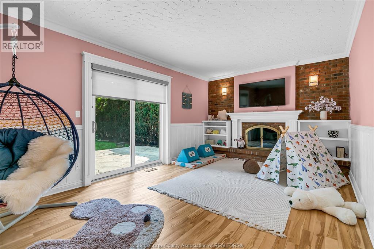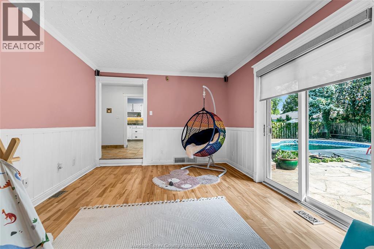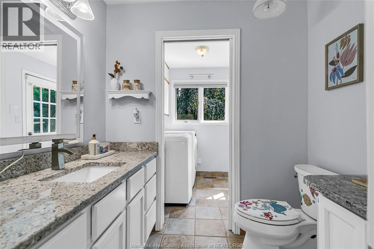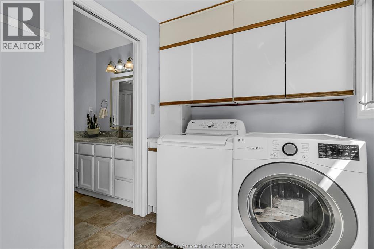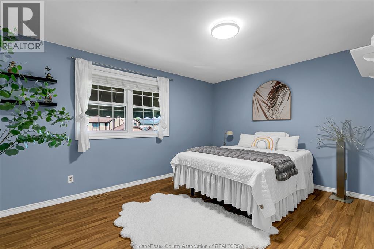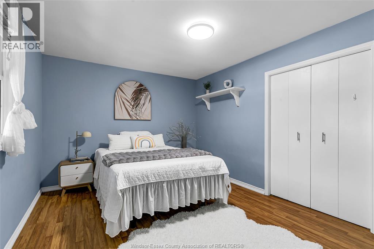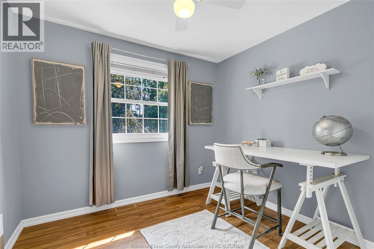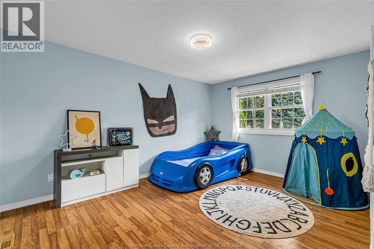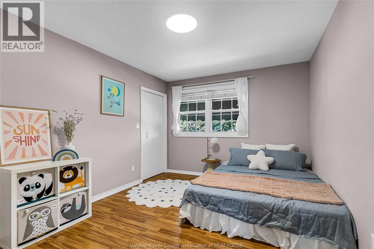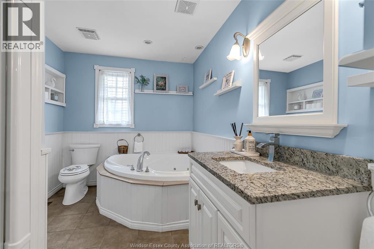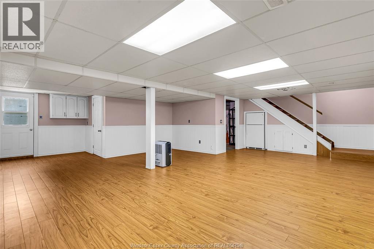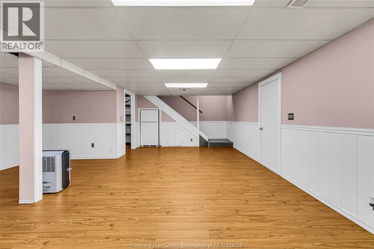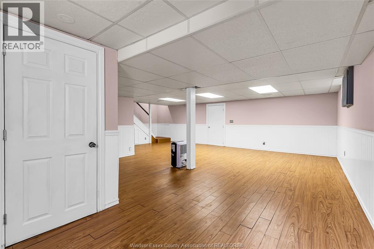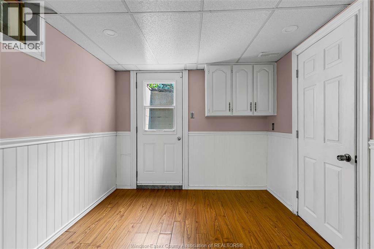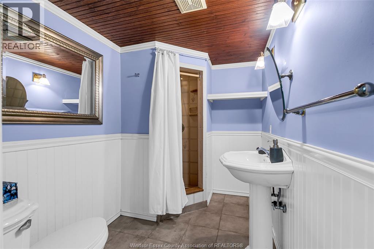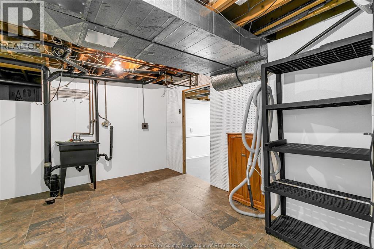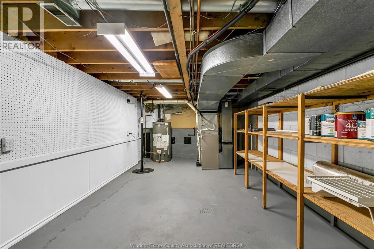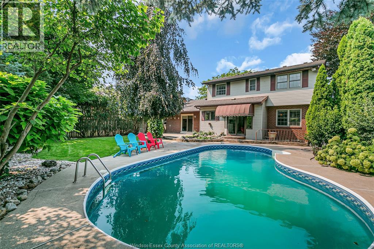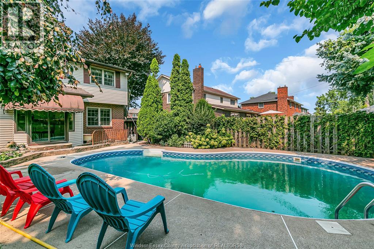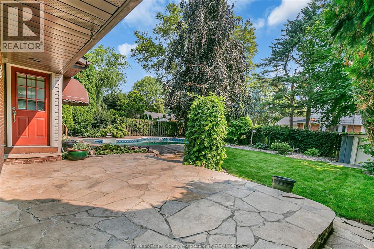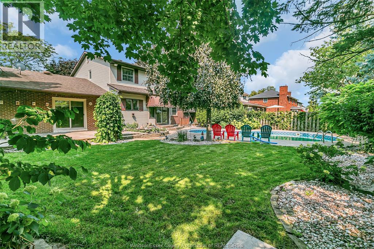4 Bedroom
3 Bathroom
Inground Pool
Central Air Conditioning
Forced Air, Furnace
$769,900
STUNNING 2-STOREY HOME IN PRIME SOUTH WINDSOR LOCATION! BEAUTIFULLY MAINTAINED AND LOADED WITH UPDATES, THIS SPACIOUS FAMILY HOME FEATURES 4 BEDROOMS UPSTAIRS, INCLUDING A DUAL-ACCESS FULL BATH WITH JACUZZI TUB AND SEPARATE SHOWER. MAIN FLOOR BOASTS A FORMAL LIVING ROOM, DINING ROOM, COZY FAMILY ROOM, EAT-IN KITCHEN OVERLOOKING A PRIVATE BACKYARD OASIS WITH IN-GROUND POOL, AND LAUNDRY WITH POWDER ROOM. FULLY FINISHED BASEMENT OFFERS A GRADE ENTRANCE, AN ADDITIONAL FULL BATH, AND PLENTY OF STORAGE.MAJOR UPDATES INCLUDE FURNACE & A/C (2018), BASEMENT FLOORING(2020). GAS DRYER (2021). WASHER (2024). LOCATED IN A HIGHLY DESIRABLE NEIGHBOURHOOD CLOSE TO TOP-RANKED SCHOOLS, PARKS, SHOPPING, AND EASY ACCESS TO HIGHWAYS. A WONDERFUL OPPORTUNITY FOR FAMILIES LOOKING FOR SPACE, COMFORT, AND A BACKYARD RETREAT! (id:47351)
Property Details
|
MLS® Number
|
25019732 |
|
Property Type
|
Single Family |
|
Features
|
Cul-de-sac, Paved Driveway, Finished Driveway, Front Driveway |
|
Pool Features
|
Pool Equipment |
|
Pool Type
|
Inground Pool |
Building
|
Bathroom Total
|
3 |
|
Bedrooms Above Ground
|
4 |
|
Bedrooms Total
|
4 |
|
Appliances
|
Dishwasher, Dryer, Stove, Washer, Two Refrigerators |
|
Constructed Date
|
1986 |
|
Construction Style Attachment
|
Detached |
|
Cooling Type
|
Central Air Conditioning |
|
Exterior Finish
|
Aluminum/vinyl, Brick |
|
Flooring Type
|
Ceramic/porcelain, Hardwood, Laminate |
|
Foundation Type
|
Block |
|
Half Bath Total
|
1 |
|
Heating Fuel
|
Natural Gas |
|
Heating Type
|
Forced Air, Furnace |
|
Stories Total
|
2 |
|
Type
|
House |
Parking
Land
|
Acreage
|
No |
|
Fence Type
|
Fence |
|
Size Irregular
|
64.99 X 107 |
|
Size Total Text
|
64.99 X 107 |
|
Zoning Description
|
Res |
Rooms
| Level |
Type |
Length |
Width |
Dimensions |
|
Second Level |
4pc Bathroom |
|
|
Measurements not available |
|
Second Level |
Bedroom |
|
|
Measurements not available |
|
Second Level |
Bedroom |
|
|
Measurements not available |
|
Second Level |
Bedroom |
|
|
Measurements not available |
|
Second Level |
Primary Bedroom |
|
|
Measurements not available |
|
Basement |
Sunroom |
|
|
Measurements not available |
|
Basement |
3pc Bathroom |
|
|
Measurements not available |
|
Basement |
Recreation Room |
|
|
Measurements not available |
|
Main Level |
2pc Bathroom |
|
|
Measurements not available |
|
Main Level |
Laundry Room |
|
|
Measurements not available |
|
Main Level |
Kitchen |
|
|
Measurements not available |
|
Main Level |
Family Room |
|
|
Measurements not available |
|
Main Level |
Dining Room |
|
|
Measurements not available |
|
Main Level |
Eating Area |
|
|
Measurements not available |
|
Main Level |
Living Room |
|
|
Measurements not available |
|
Main Level |
Foyer |
|
|
Measurements not available |
https://www.realtor.ca/real-estate/28691002/2470-glenwood-avenue-windsor
