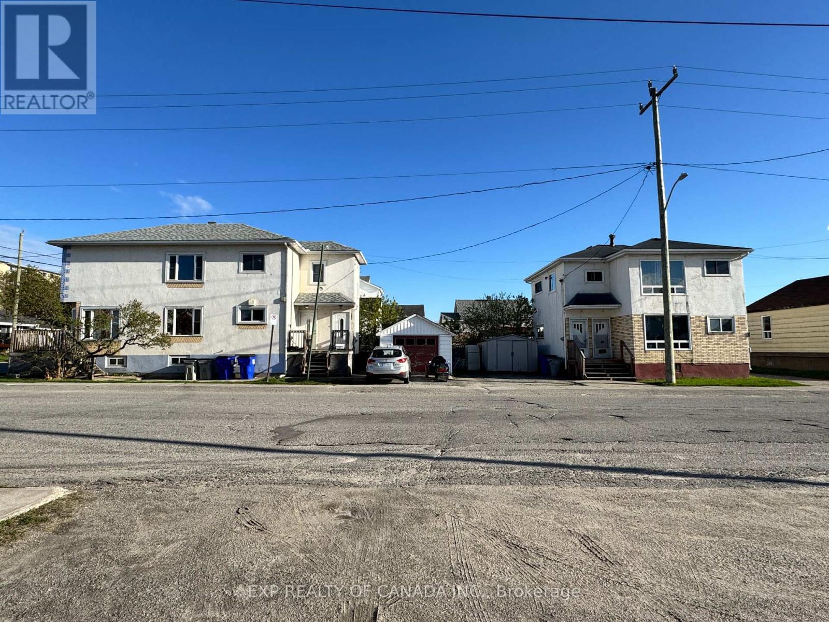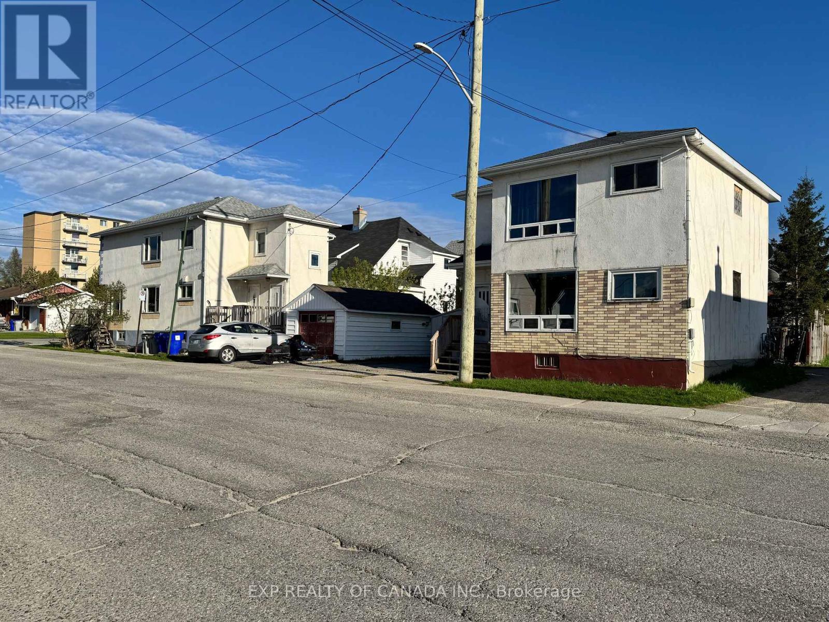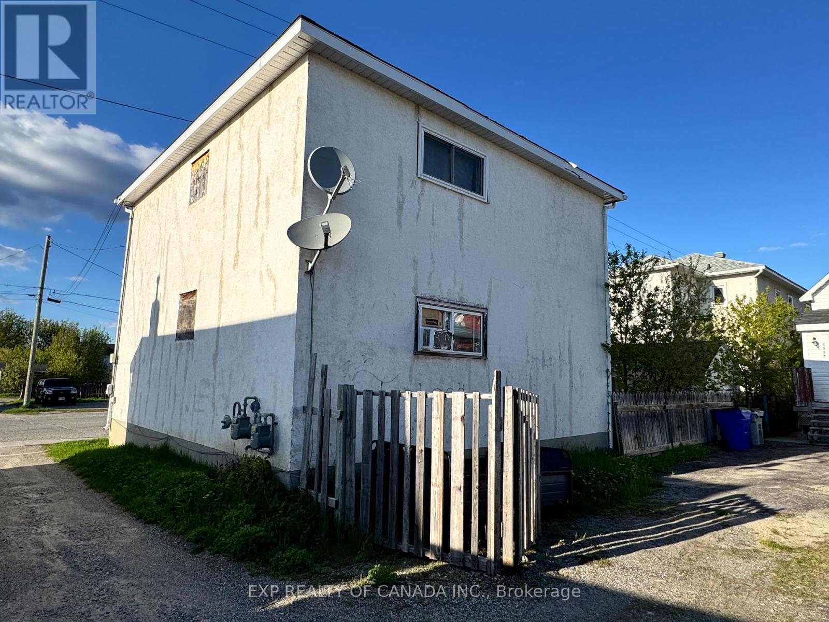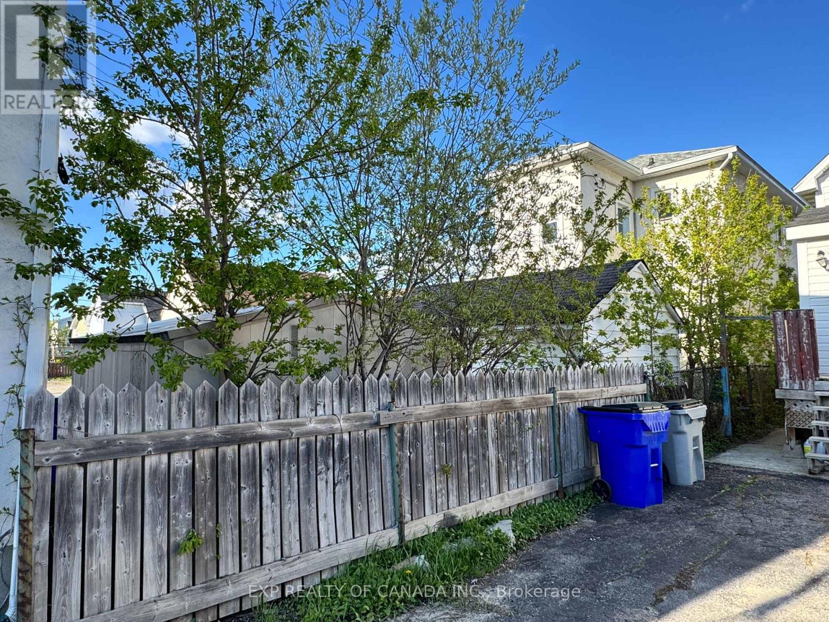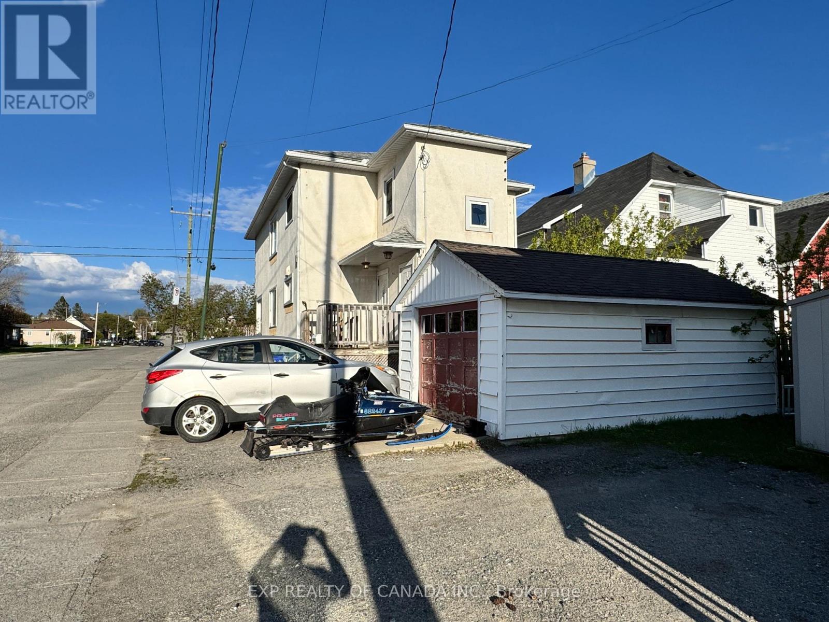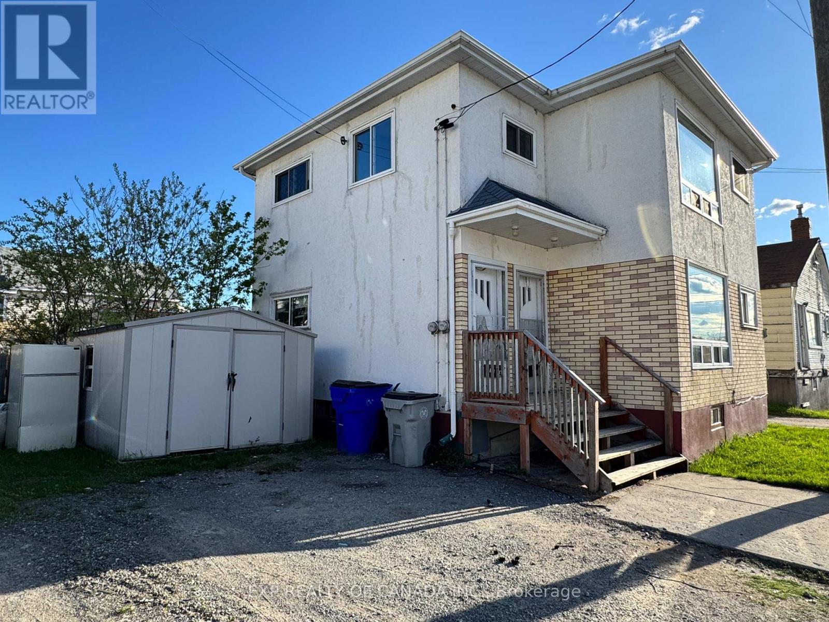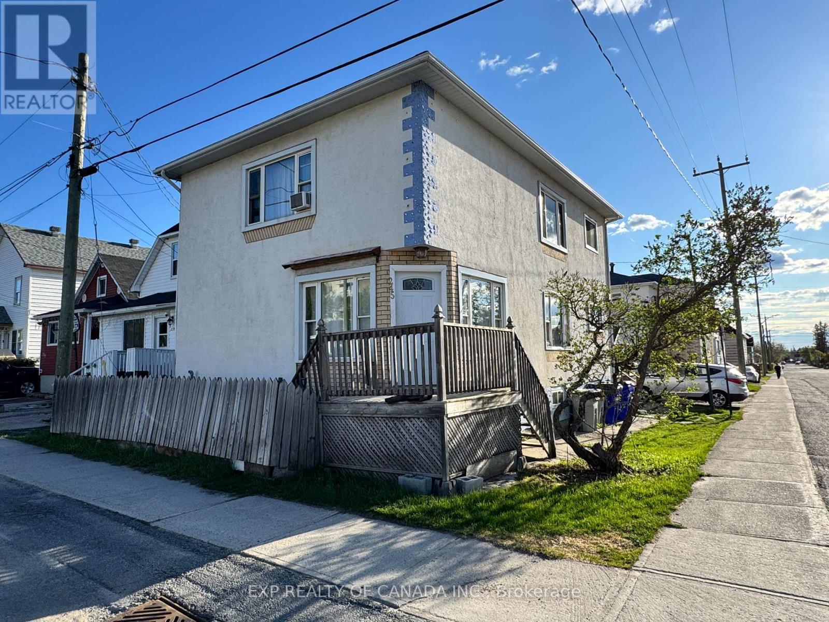9 Bedroom
4 Bathroom
3,000 - 3,500 ft2
Forced Air
$418,899
This turn key investment has two buildings on one lot, each building has 2 apartments, the front house has 1 x 2 BR , 1 X 3 BR, and the back house 2 x 2 BR units, the main floor apartments have access to the laundry room in the basement, the front house as newly replaced boiler system. The property has a detached garage and a shed. The property takes in $60,918.72 (September 2025) in gross rents annually. Large main unit with 3+1 bedroom and full basement. Extra storage in the detached garage. Centrally located - close to schools, parks and churches. Updates: front house (corner building) shingles - 2021; and gas forced air furnace - 2018 and a newly replaced boiler heating system. One hot water tank is owned, two hot water tanks are rented. See Realtor Remarks for Rent Roll (id:47351)
Property Details
|
MLS® Number
|
T12417563 |
|
Property Type
|
Multi-family |
|
Community Name
|
TNE - Central |
|
Equipment Type
|
Water Heater |
|
Parking Space Total
|
3 |
|
Rental Equipment Type
|
Water Heater |
Building
|
Bathroom Total
|
4 |
|
Bedrooms Above Ground
|
8 |
|
Bedrooms Below Ground
|
1 |
|
Bedrooms Total
|
9 |
|
Basement Development
|
Unfinished |
|
Basement Type
|
N/a (unfinished) |
|
Exterior Finish
|
Stucco |
|
Foundation Type
|
Concrete |
|
Heating Fuel
|
Natural Gas |
|
Heating Type
|
Forced Air |
|
Stories Total
|
2 |
|
Size Interior
|
3,000 - 3,500 Ft2 |
|
Type
|
Fourplex |
|
Utility Water
|
Municipal Water |
Parking
Land
|
Acreage
|
No |
|
Sewer
|
Sanitary Sewer |
|
Size Depth
|
112 Ft ,6 In |
|
Size Frontage
|
30 Ft ,7 In |
|
Size Irregular
|
30.6 X 112.5 Ft |
|
Size Total Text
|
30.6 X 112.5 Ft |
|
Zoning Description
|
Na R2 |
Utilities
|
Cable
|
Available |
|
Electricity
|
Installed |
|
Sewer
|
Installed |
https://www.realtor.ca/real-estate/28893068/245-cedar-street-n-timmins-tne-central-tne-central
