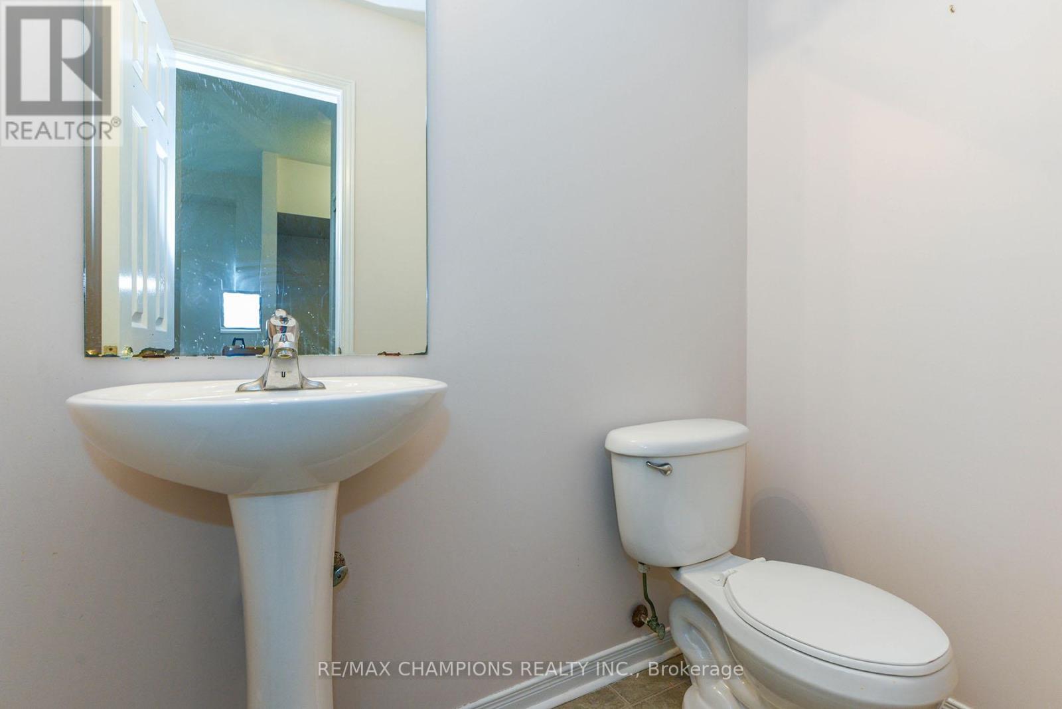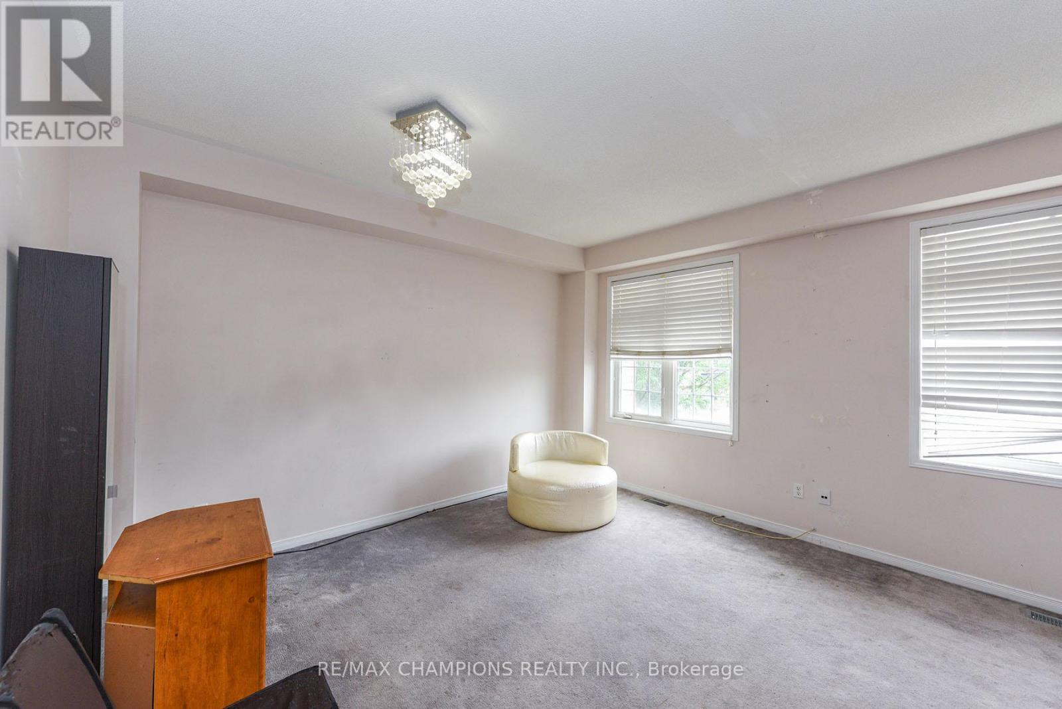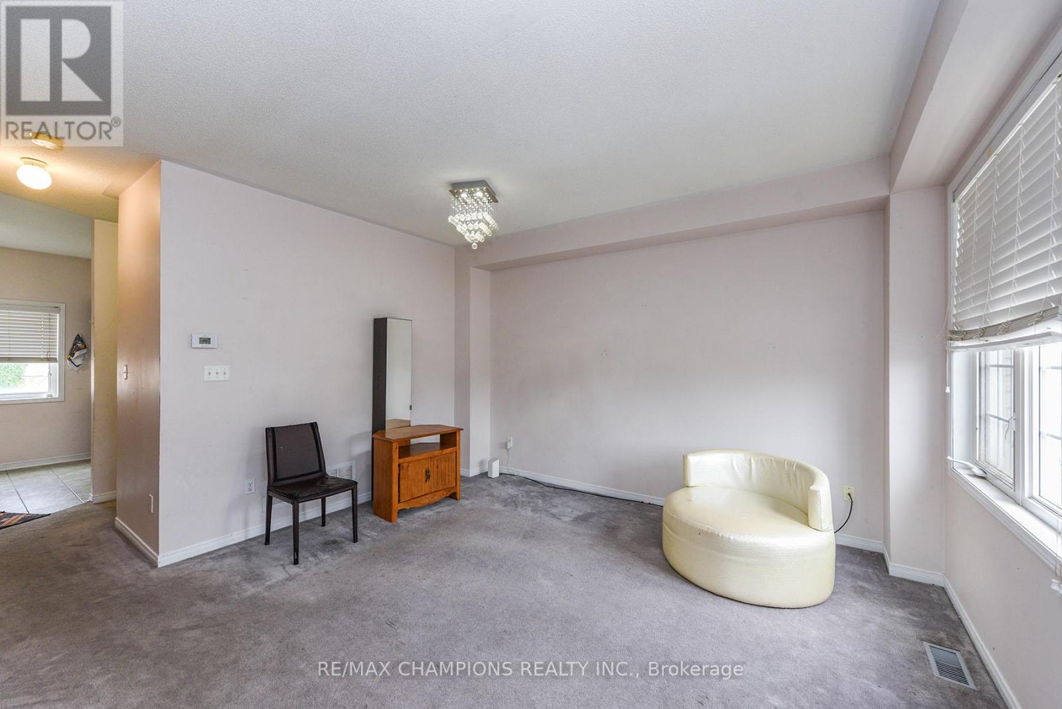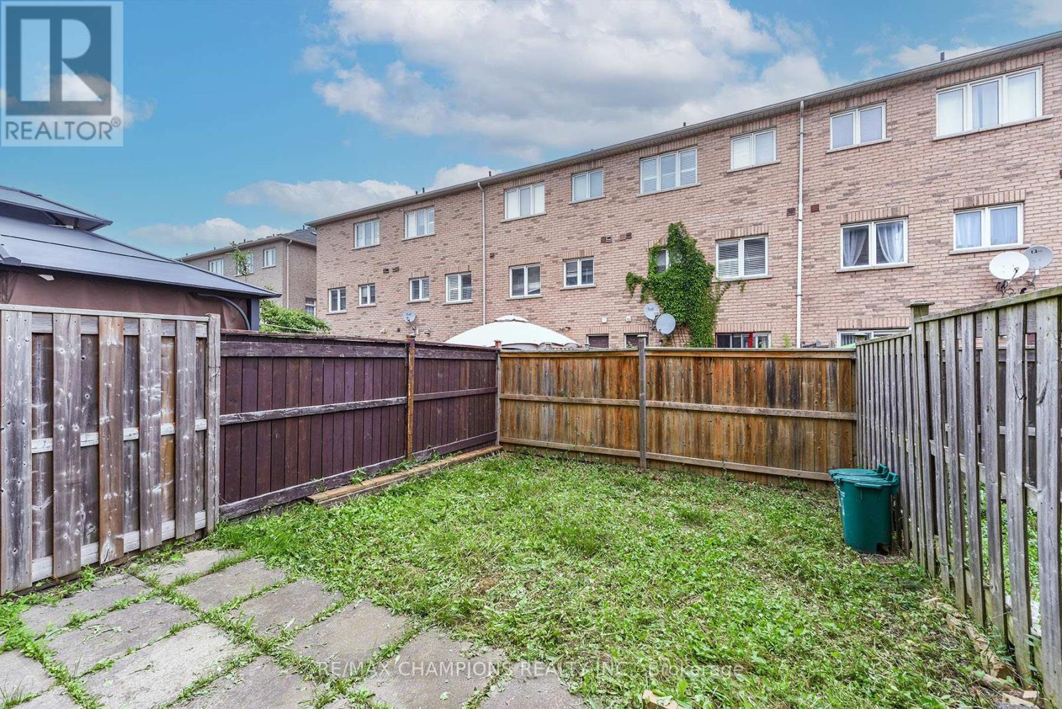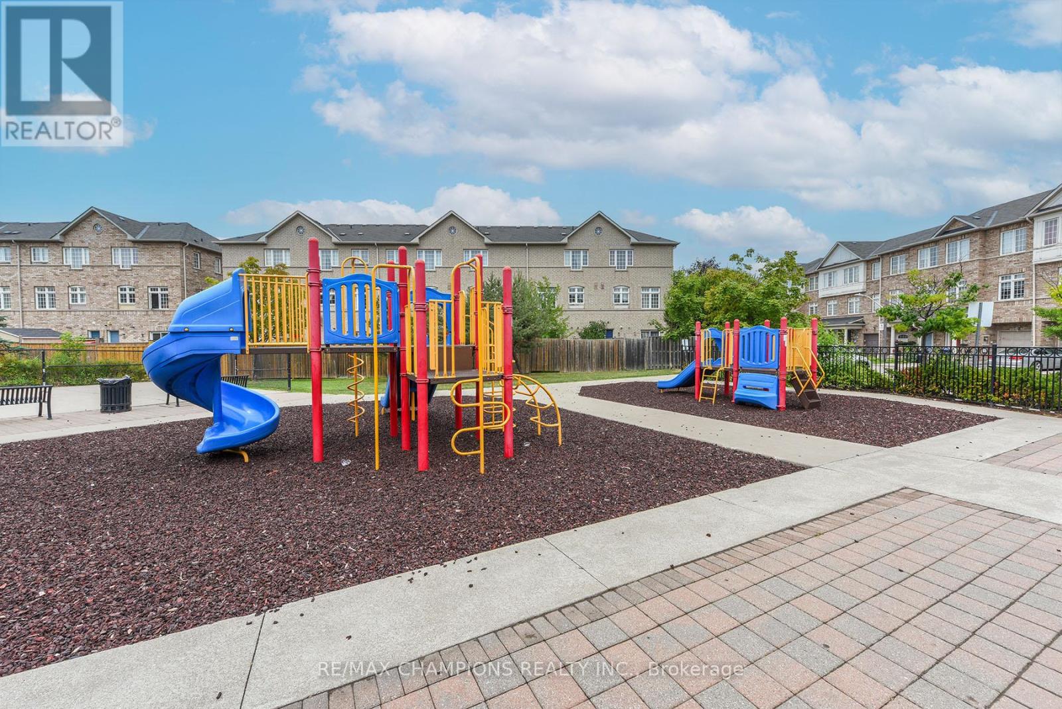245 - 7035 Rexwood Road Mississauga, Ontario L4T 4M9
$835,000Maintenance, Parcel of Tied Land
$100.99 Monthly
Maintenance, Parcel of Tied Land
$100.99 MonthlyLocated in one of the most desirable areas in Malton, is this affordable 3-bedroom freehold townhome. It boasts bathrooms on the first and second floors, and two bathrooms on the third. This home sits opposite a childrens playground and is away from all traffic that enters and leaves the complex. There is one surface parking, and one garage parking with direct entrance to the home. From the family room there is a walk-out to a small patio and a fenced backyard. Maintenance is a mere $100. It helps cover garbage pickup and snow clearing. This home is located not far from the Malton Go station and public transit, close to schools, parks, trails, and major highways. Ideal for first time buyers, or the answer to an investors dreams. (id:47351)
Property Details
| MLS® Number | W12325253 |
| Property Type | Single Family |
| Community Name | Malton |
| Parking Space Total | 2 |
Building
| Bathroom Total | 4 |
| Bedrooms Above Ground | 3 |
| Bedrooms Below Ground | 1 |
| Bedrooms Total | 4 |
| Amenities | Separate Electricity Meters |
| Appliances | Water Heater, Water Meter, Dishwasher, Dryer, Stove, Washer, Refrigerator |
| Basement Development | Finished |
| Basement Features | Walk Out |
| Basement Type | N/a (finished) |
| Construction Style Attachment | Attached |
| Cooling Type | Central Air Conditioning |
| Exterior Finish | Brick |
| Flooring Type | Carpeted, Ceramic |
| Foundation Type | Concrete |
| Heating Fuel | Natural Gas |
| Heating Type | Forced Air |
| Stories Total | 3 |
| Size Interior | 700 - 1,100 Ft2 |
| Type | Row / Townhouse |
| Utility Water | Municipal Water |
Parking
| Garage |
Land
| Acreage | No |
| Sewer | Sanitary Sewer |
| Size Depth | 85 Ft ,9 In |
| Size Frontage | 19 Ft ,6 In |
| Size Irregular | 19.5 X 85.8 Ft |
| Size Total Text | 19.5 X 85.8 Ft |
Rooms
| Level | Type | Length | Width | Dimensions |
|---|---|---|---|---|
| Second Level | Living Room | 5 m | 4.8 m | 5 m x 4.8 m |
| Second Level | Dining Room | 5 m | 4.08 m | 5 m x 4.08 m |
| Second Level | Kitchen | 2.77 m | 2.6 m | 2.77 m x 2.6 m |
| Second Level | Eating Area | 2.77 m | 2.6 m | 2.77 m x 2.6 m |
| Third Level | Primary Bedroom | 4.3 m | 3 m | 4.3 m x 3 m |
| Third Level | Bedroom 2 | 3 m | 2.5 m | 3 m x 2.5 m |
| Third Level | Bedroom 3 | 2.85 m | 2.5 m | 2.85 m x 2.5 m |
| Ground Level | Family Room | 2.85 m | 2.77 m | 2.85 m x 2.77 m |
https://www.realtor.ca/real-estate/28691887/245-7035-rexwood-road-mississauga-malton-malton





