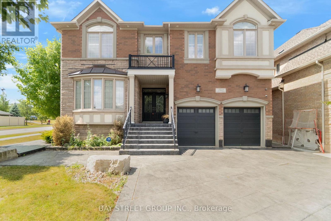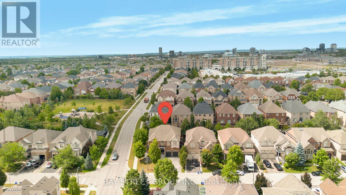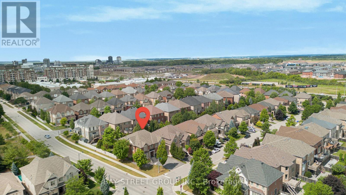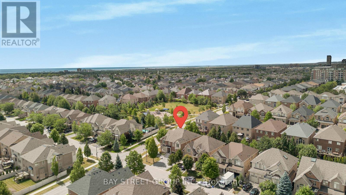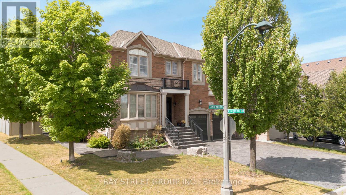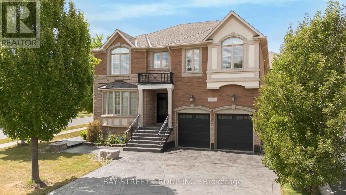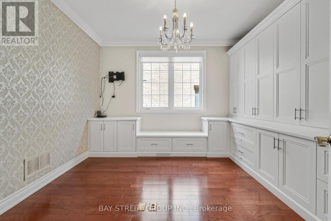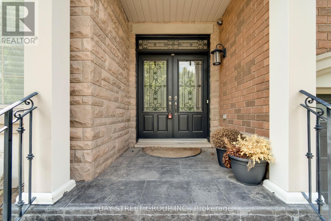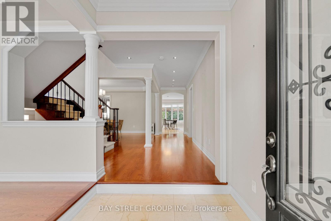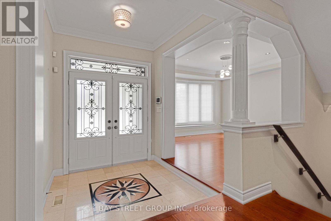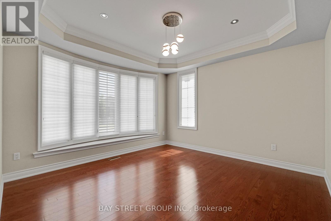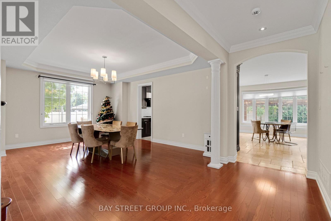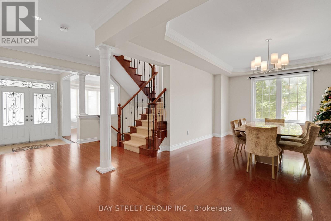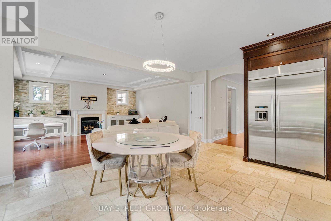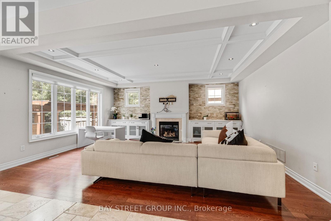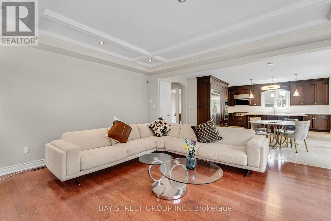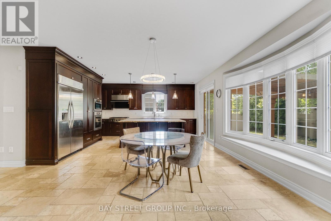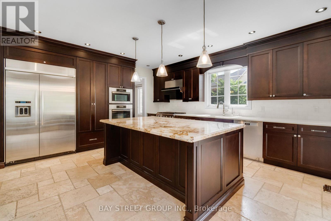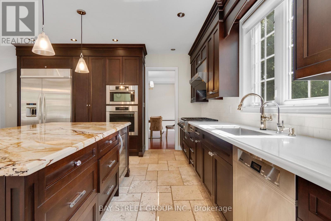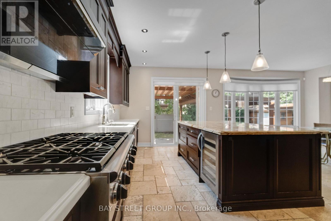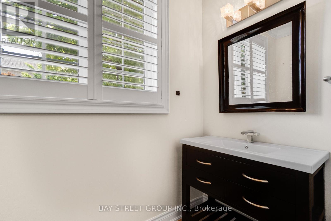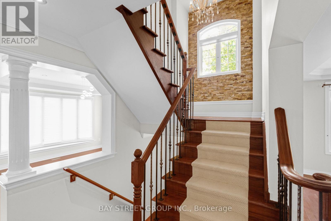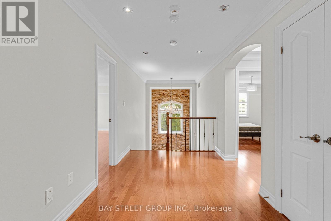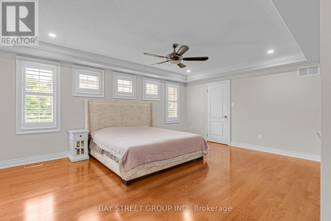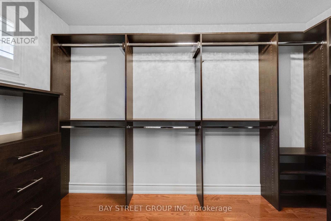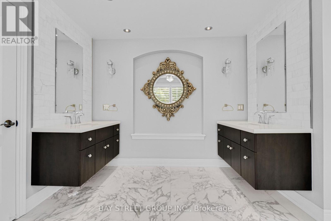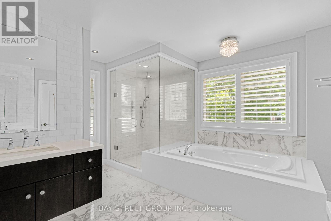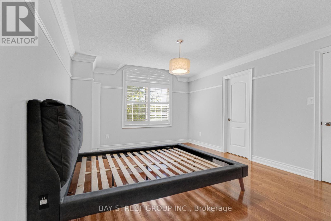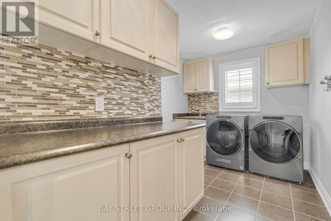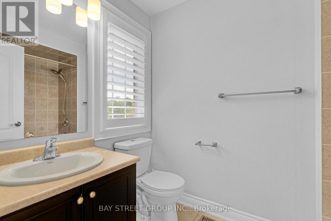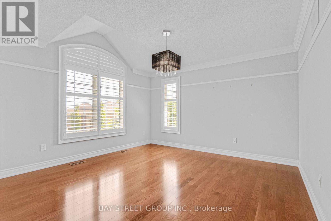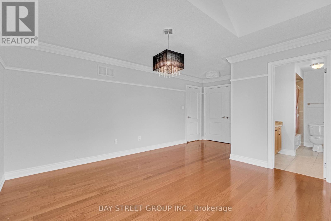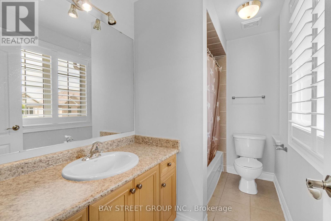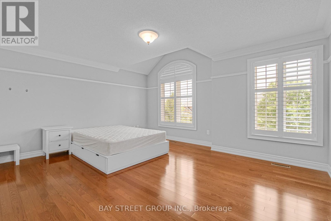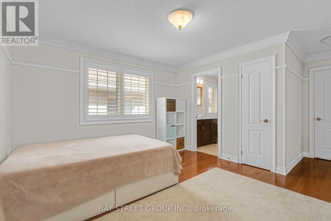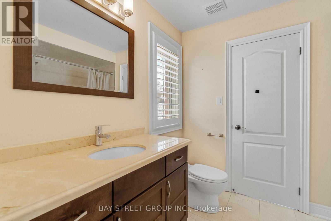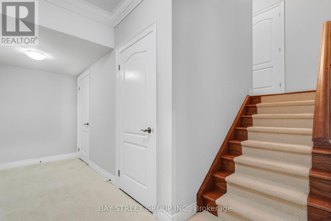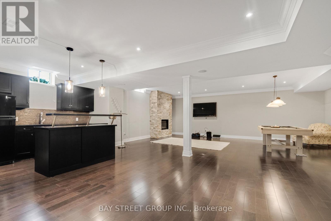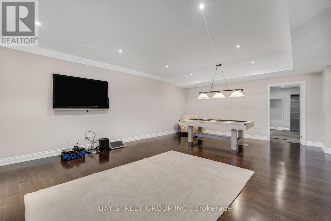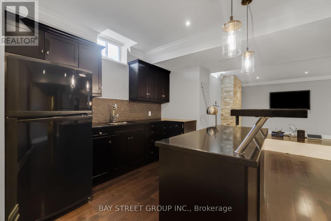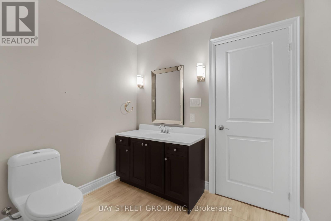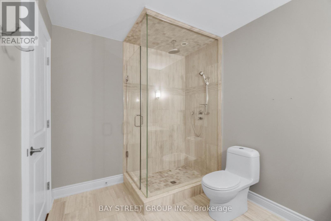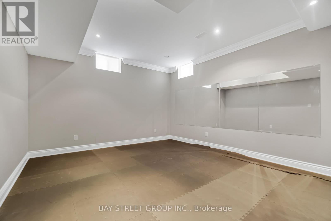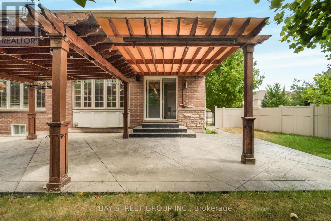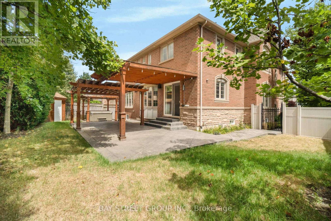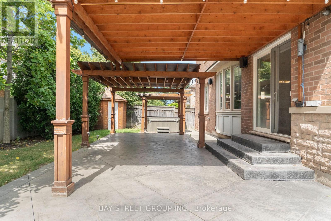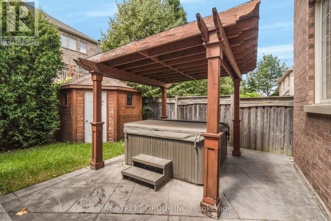6 Bedroom
6 Bathroom
3,500 - 5,000 ft2
Fireplace
Central Air Conditioning, Air Exchanger
Forced Air
$7,200 Monthly
Exceptional executive home in sought-after Joshua Creek, offering over 4,180 sq.ft. of elegant living space above grade plus a fully finished basement. Features a gourmet kitchen with travertine floors, quartz countertops, premium S/S appliances, large centre island, and walk-out to a spacious covered stamped concrete patio. Main floor includes formal living & dining rooms, a private office with built-ins, hardwood floors, California shutters, and an open-concept family room with coffered ceiling, custom wall unit & gas fireplace. Upstairs boasts 5 spacious bedrooms and 4 full baths, including a luxurious primary suite with walk-in closet and spa-inspired 5-pc ensuite with heated floors, double vanities, soaker tub & glass shower. The finished basement offers a large rec/games room, gas fireplace, wet bar, 6th bedroom, full 3-pc bath, and ample storage. Private fenced yard with hot tub & garden shed. Located in one of Oakvilles top-rated school zones: Joshua Creek PS & Iroquois Ridge HS. Steps to parks, trails, community centre & minutes to shopping, dining, and major highways. (id:47351)
Property Details
|
MLS® Number
|
W12321874 |
|
Property Type
|
Single Family |
|
Community Name
|
1009 - JC Joshua Creek |
|
Features
|
Carpet Free |
|
Parking Space Total
|
6 |
Building
|
Bathroom Total
|
6 |
|
Bedrooms Above Ground
|
5 |
|
Bedrooms Below Ground
|
1 |
|
Bedrooms Total
|
6 |
|
Age
|
16 To 30 Years |
|
Amenities
|
Fireplace(s) |
|
Appliances
|
Garage Door Opener Remote(s), Oven - Built-in, Central Vacuum, Range, Water Heater, Water Purifier, Water Softener, Dishwasher, Dryer, Garage Door Opener, Microwave, Oven, Stove, Washer, Window Coverings, Refrigerator |
|
Basement Development
|
Finished |
|
Basement Type
|
Full (finished) |
|
Construction Style Attachment
|
Detached |
|
Cooling Type
|
Central Air Conditioning, Air Exchanger |
|
Exterior Finish
|
Concrete, Stone |
|
Fireplace Present
|
Yes |
|
Flooring Type
|
Hardwood, Laminate |
|
Foundation Type
|
Concrete |
|
Half Bath Total
|
1 |
|
Heating Fuel
|
Natural Gas |
|
Heating Type
|
Forced Air |
|
Stories Total
|
2 |
|
Size Interior
|
3,500 - 5,000 Ft2 |
|
Type
|
House |
|
Utility Water
|
Municipal Water |
Parking
Land
|
Acreage
|
No |
|
Sewer
|
Sanitary Sewer |
|
Size Depth
|
113 Ft ,2 In |
|
Size Frontage
|
51 Ft ,7 In |
|
Size Irregular
|
51.6 X 113.2 Ft |
|
Size Total Text
|
51.6 X 113.2 Ft |
Rooms
| Level |
Type |
Length |
Width |
Dimensions |
|
Second Level |
Primary Bedroom |
5.51 m |
4.09 m |
5.51 m x 4.09 m |
|
Second Level |
Bedroom |
3.94 m |
3.94 m |
3.94 m x 3.94 m |
|
Second Level |
Bedroom |
4.85 m |
3.81 m |
4.85 m x 3.81 m |
|
Second Level |
Bedroom |
3.76 m |
3.63 m |
3.76 m x 3.63 m |
|
Second Level |
Bedroom |
4.8 m |
4.09 m |
4.8 m x 4.09 m |
|
Basement |
Recreational, Games Room |
7.57 m |
5.05 m |
7.57 m x 5.05 m |
|
Ground Level |
Family Room |
5.94 m |
4.83 m |
5.94 m x 4.83 m |
|
Ground Level |
Dining Room |
5.36 m |
4.06 m |
5.36 m x 4.06 m |
|
Ground Level |
Living Room |
3.94 m |
3.78 m |
3.94 m x 3.78 m |
|
Ground Level |
Office |
3.63 m |
3.3 m |
3.63 m x 3.3 m |
https://www.realtor.ca/real-estate/28684284/2442-taylorwood-drive-oakville-jc-joshua-creek-1009-jc-joshua-creek
