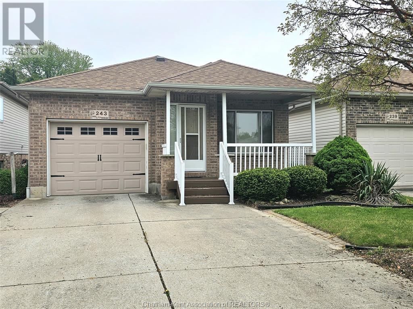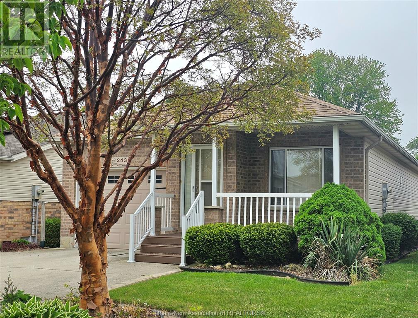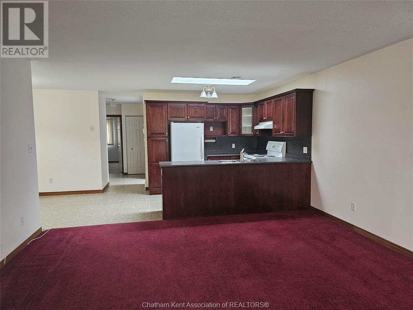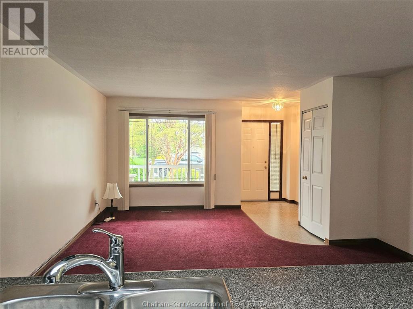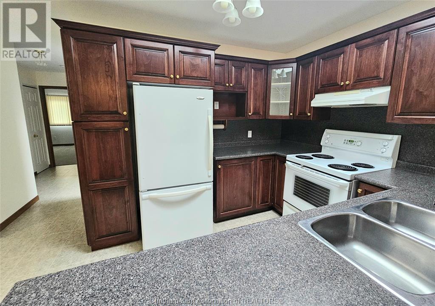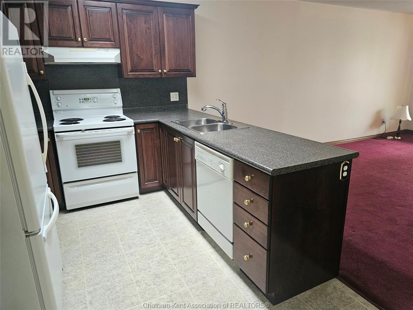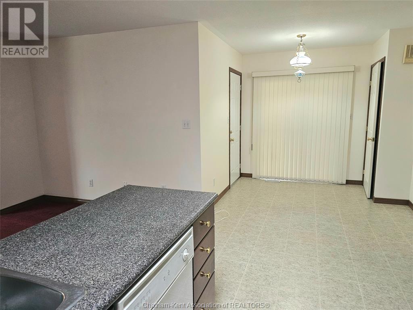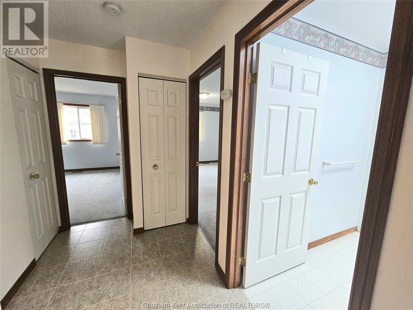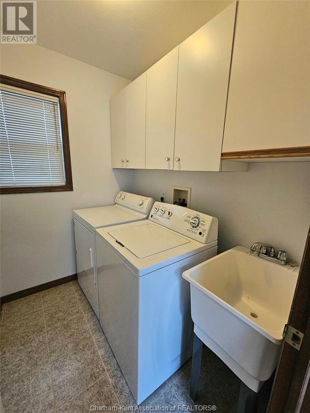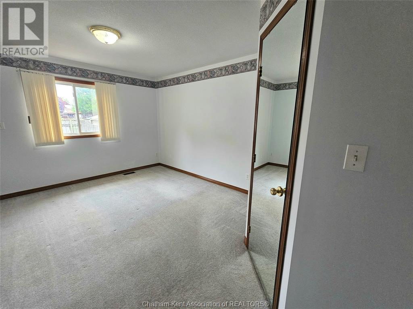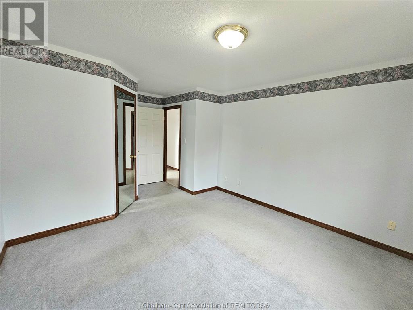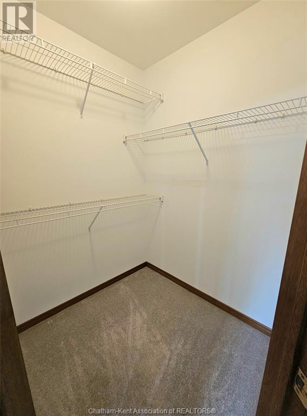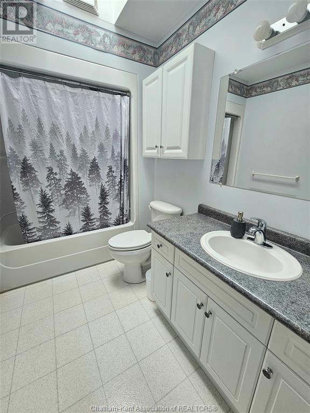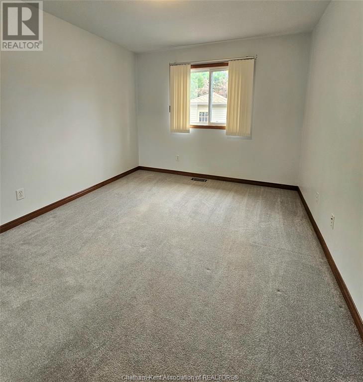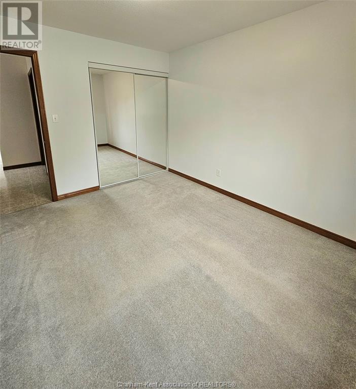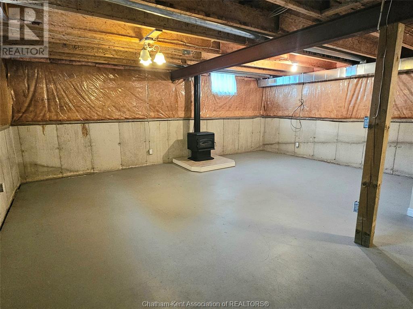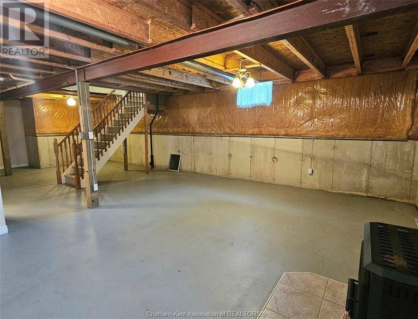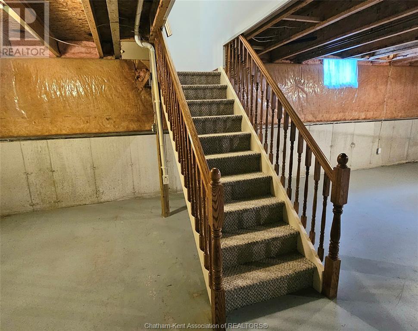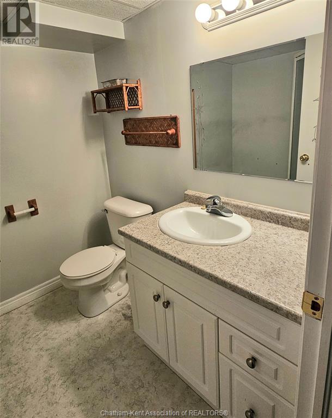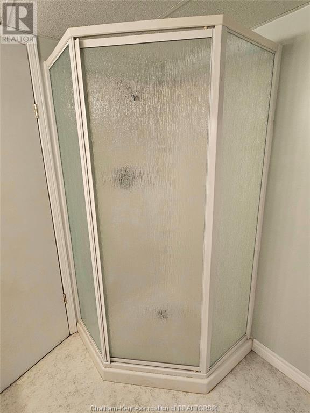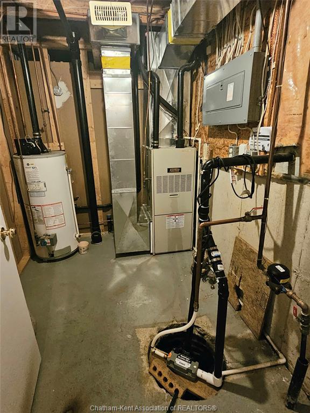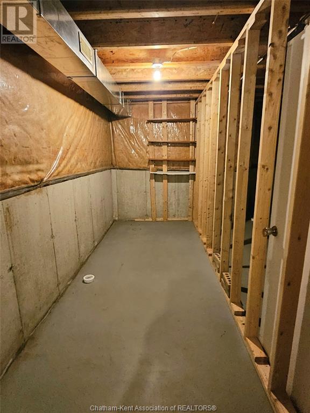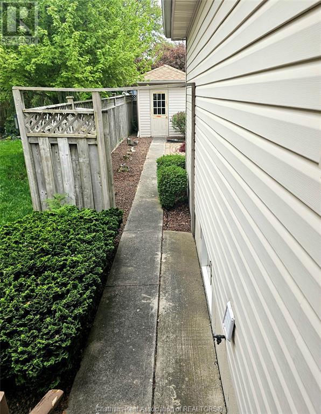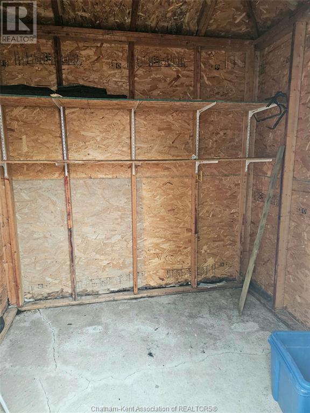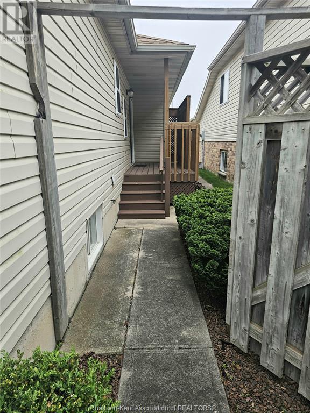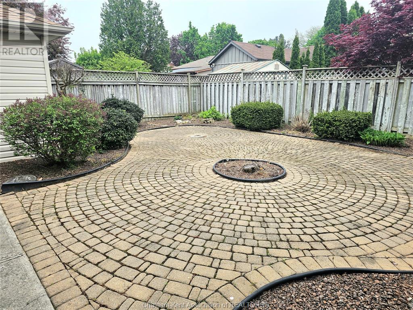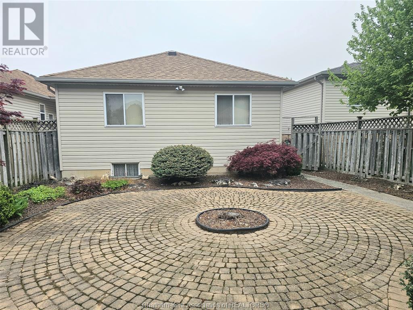2 Bedroom
2 Bathroom
Ranch
Forced Air, Furnace
Acreage
$449,900
Charming 2-bedroom ranch home in a sought-after neighborhood. Enjoy the open concept layout with a spacious kitchen, dining, and living room area. The primary bedroom features a walk-in closet for convenience. Skylights in kitchen and main floor bathroom provide ample natural light. The unfinished basement boasts high ceilings, a gas fireplace, and a 3-piece bathroom. The low-maintenance backyard includes interlocking brick patio, landscaping, and a shed. Don't miss the opportunity to own this lovely home with great potential! (id:47351)
Property Details
|
MLS® Number
|
24010393 |
|
Property Type
|
Single Family |
|
Features
|
Double Width Or More Driveway |
Building
|
Bathroom Total
|
2 |
|
Bedrooms Above Ground
|
2 |
|
Bedrooms Total
|
2 |
|
Appliances
|
Dishwasher, Dryer, Refrigerator, Stove, Washer |
|
Architectural Style
|
Ranch |
|
Construction Style Attachment
|
Detached |
|
Exterior Finish
|
Aluminum/vinyl, Brick |
|
Flooring Type
|
Cushion/lino/vinyl |
|
Foundation Type
|
Concrete |
|
Heating Fuel
|
Natural Gas |
|
Heating Type
|
Forced Air, Furnace |
|
Stories Total
|
1 |
|
Type
|
House |
Parking
Land
|
Acreage
|
Yes |
|
Size Irregular
|
33.12x |
|
Size Total Text
|
33.12x|10+ Acres |
|
Zoning Description
|
Res |
Rooms
| Level |
Type |
Length |
Width |
Dimensions |
|
Basement |
Other |
16 ft ,8 in |
8 ft |
16 ft ,8 in x 8 ft |
|
Basement |
Utility Room |
24 ft |
5 ft ,5 in |
24 ft x 5 ft ,5 in |
|
Basement |
3pc Bathroom |
7 ft ,6 in |
6 ft ,3 in |
7 ft ,6 in x 6 ft ,3 in |
|
Basement |
Recreation Room |
15 ft |
21 ft |
15 ft x 21 ft |
|
Main Level |
Laundry Room |
5 ft |
6 ft ,5 in |
5 ft x 6 ft ,5 in |
|
Main Level |
Bedroom |
12 ft |
10 ft |
12 ft x 10 ft |
|
Main Level |
Primary Bedroom |
16 ft ,2 in |
12 ft |
16 ft ,2 in x 12 ft |
|
Main Level |
4pc Bathroom |
5 ft ,7 in |
6 ft ,7 in |
5 ft ,7 in x 6 ft ,7 in |
|
Main Level |
Kitchen/dining Room |
8 ft ,8 in |
22 ft ,4 in |
8 ft ,8 in x 22 ft ,4 in |
|
Main Level |
Living Room |
17 ft ,5 in |
14 ft ,6 in |
17 ft ,5 in x 14 ft ,6 in |
https://www.realtor.ca/real-estate/26852164/243-greenfield-lane-chatham
