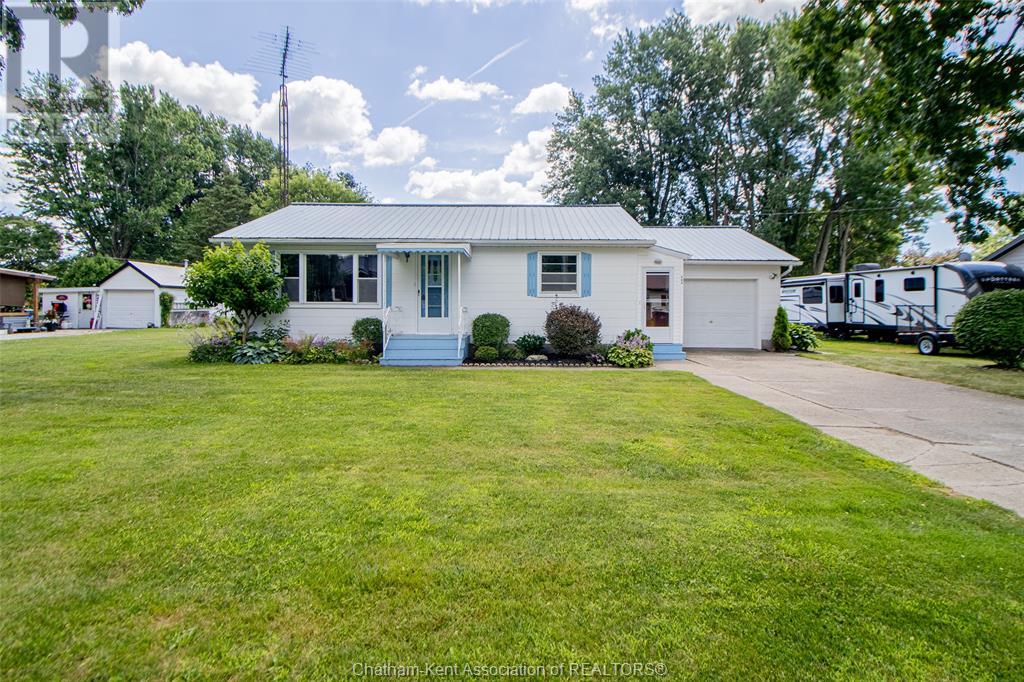2 Bedroom
1 Bathroom
Bungalow
Fully Air Conditioned
Furnace
$339,900
Charming 2-Bedroom Home on Double Lot – Ideal for Retirees or First-Time Buyers! Welcome to this solid and well-maintained 2-bedroom home nestled on a beautiful, established street. Sitting proudly on a rare DOUBLE lot, this home offers exceptional outdoor space, a bonus gazebo, and a handy storage shed—perfect for relaxing, entertaining, or gardening. Inside, enjoy a smart layout with a spacious living area and an awesome laundry room that makes chores a breeze. The home is equipped with central air, a metal roof for peace of mind, and a crawl space—so no basement worries here! The single-car garage adds convenience and storage. Whether you're downsizing, buying your first home, or looking for a quiet place to settle, this property checks all the boxes - Solid 2-bedroom build. Metal roof. DOUBLE LOT. No basement issues – crawl space. Central air. Single-car garage. Bonus gazebo + shed. Great curb appeal on a quiet, mature street. Don't miss your chance to own this gem! (id:47351)
Open House
This property has open houses!
Starts at:
11:00 am
Ends at:
12:30 pm
Property Details
|
MLS® Number
|
25018699 |
|
Property Type
|
Single Family |
|
Features
|
Paved Driveway |
Building
|
Bathroom Total
|
1 |
|
Bedrooms Above Ground
|
2 |
|
Bedrooms Total
|
2 |
|
Appliances
|
Dishwasher, Refrigerator, Stove |
|
Architectural Style
|
Bungalow |
|
Constructed Date
|
1964 |
|
Construction Style Attachment
|
Detached |
|
Cooling Type
|
Fully Air Conditioned |
|
Exterior Finish
|
Aluminum/vinyl |
|
Flooring Type
|
Hardwood, Laminate, Cushion/lino/vinyl |
|
Foundation Type
|
Block |
|
Heating Fuel
|
Natural Gas |
|
Heating Type
|
Furnace |
|
Stories Total
|
1 |
|
Type
|
House |
Parking
Land
|
Acreage
|
No |
|
Sewer
|
Septic System |
|
Size Irregular
|
100.5 X / 0.306 Ac |
|
Size Total Text
|
100.5 X / 0.306 Ac|under 1/2 Acre |
|
Zoning Description
|
R2 |
Rooms
| Level |
Type |
Length |
Width |
Dimensions |
|
Main Level |
Bedroom |
10 ft ,9 in |
10 ft ,6 in |
10 ft ,9 in x 10 ft ,6 in |
|
Main Level |
Bedroom |
12 ft ,7 in |
9 ft ,1 in |
12 ft ,7 in x 9 ft ,1 in |
|
Main Level |
Laundry Room |
10 ft ,10 in |
6 ft |
10 ft ,10 in x 6 ft |
|
Main Level |
4pc Bathroom |
6 ft ,1 in |
5 ft ,11 in |
6 ft ,1 in x 5 ft ,11 in |
|
Main Level |
Living Room |
20 ft ,4 in |
12 ft ,1 in |
20 ft ,4 in x 12 ft ,1 in |
|
Main Level |
Kitchen |
13 ft ,9 in |
12 ft ,5 in |
13 ft ,9 in x 12 ft ,5 in |
|
Main Level |
Mud Room |
6 ft ,6 in |
3 ft ,7 in |
6 ft ,6 in x 3 ft ,7 in |
https://www.realtor.ca/real-estate/28652171/243-elm-street-bothwell


































































