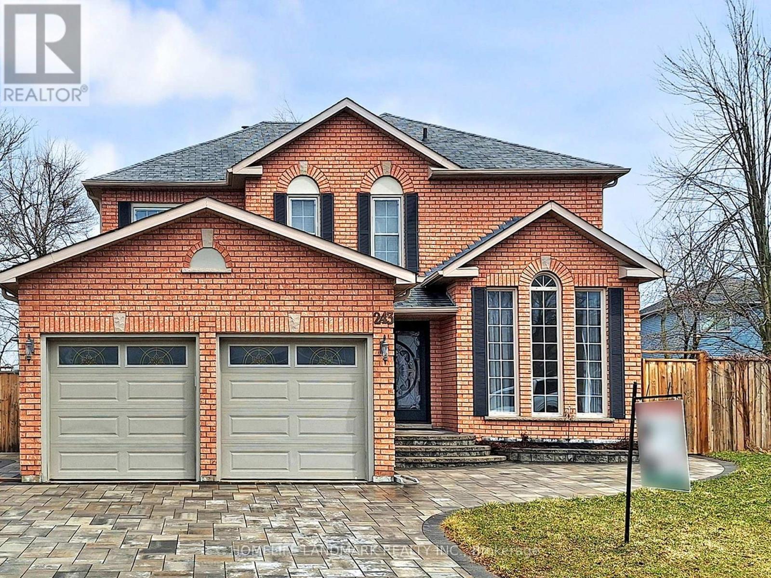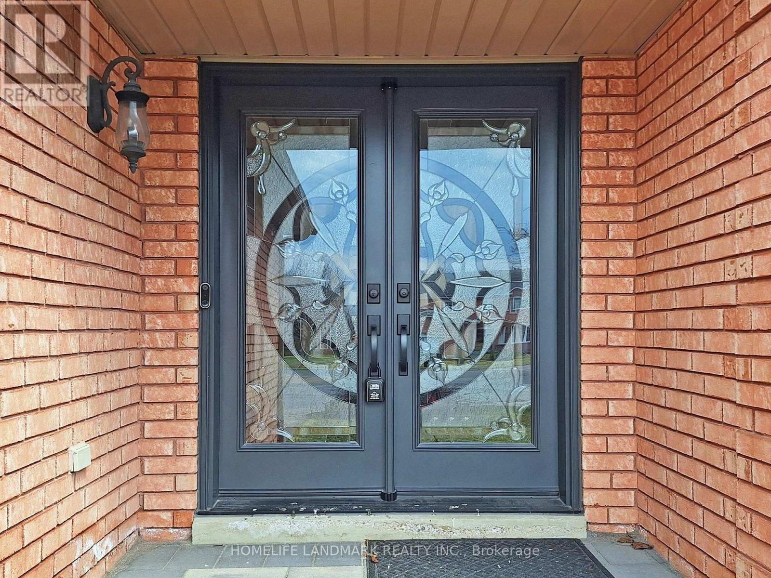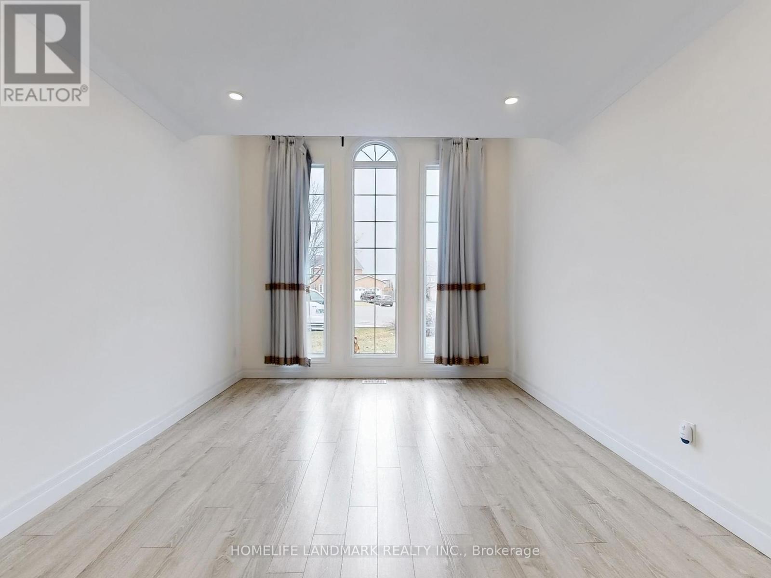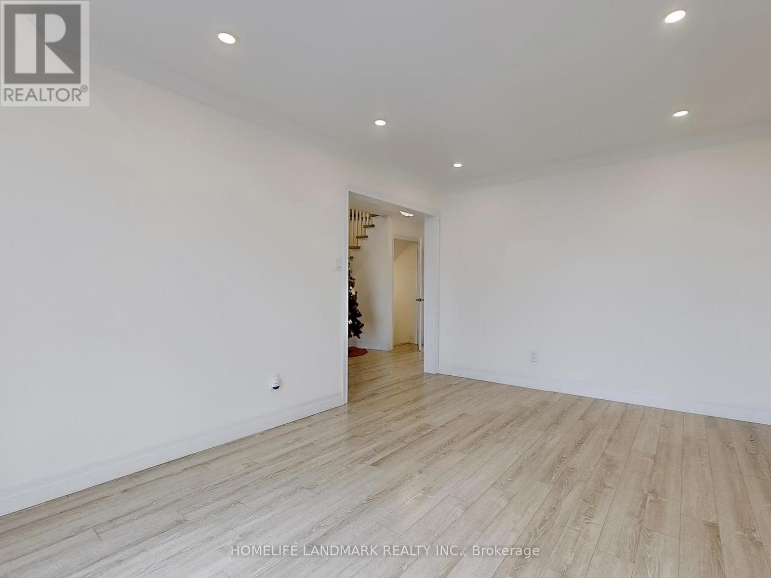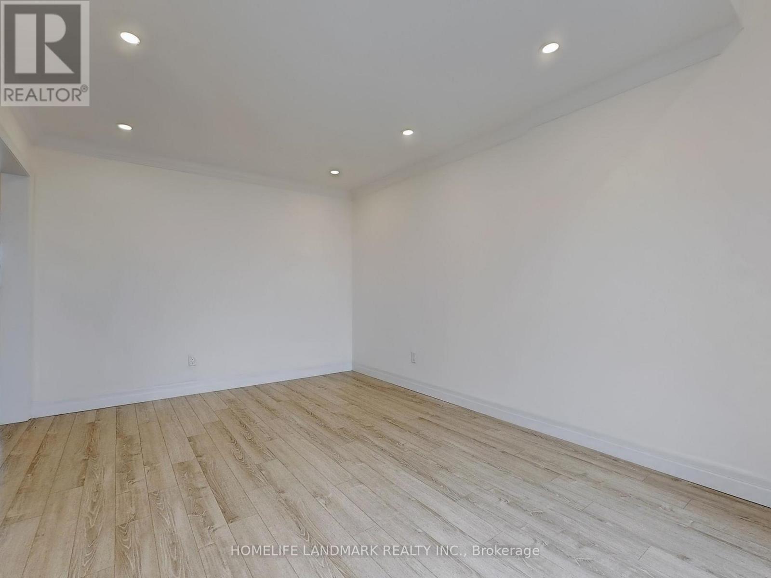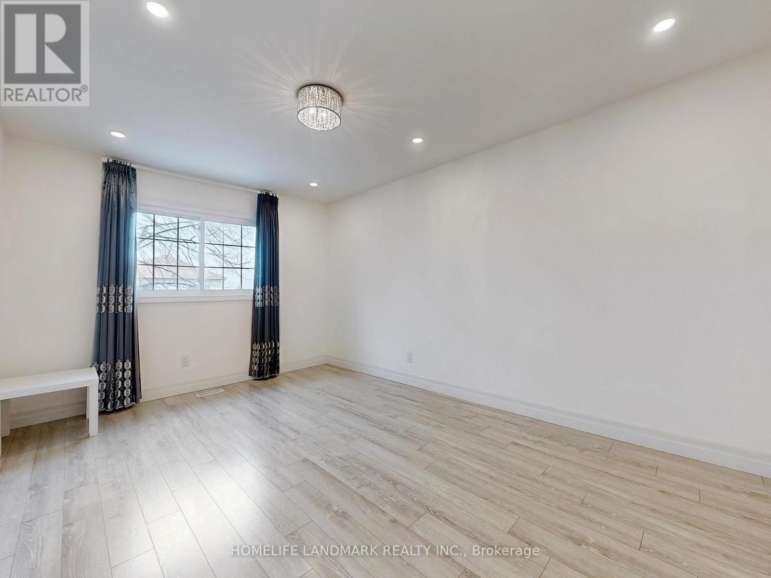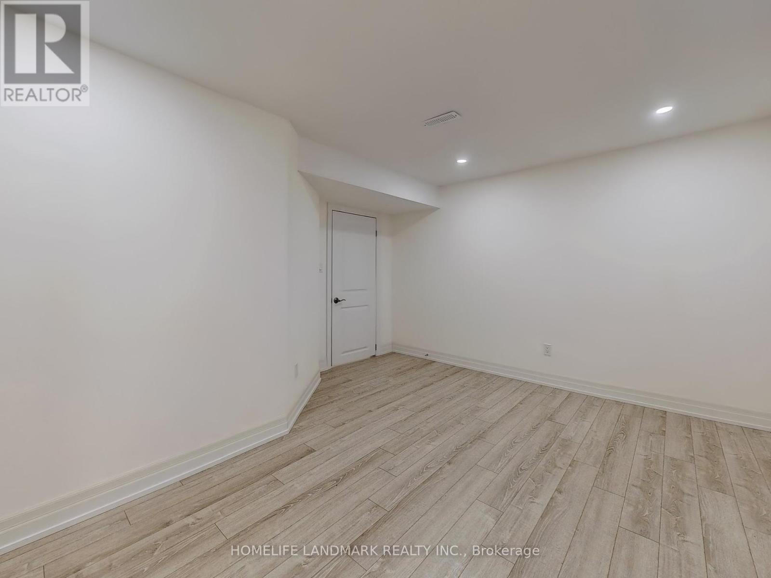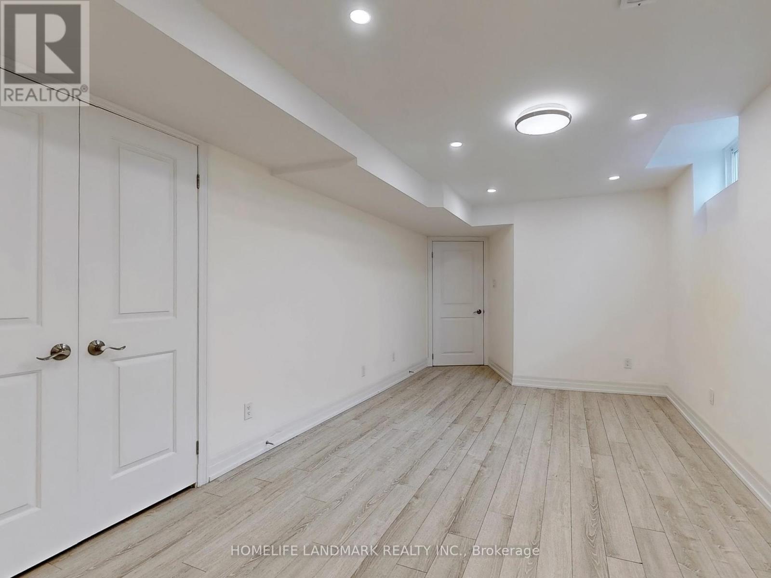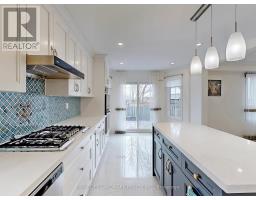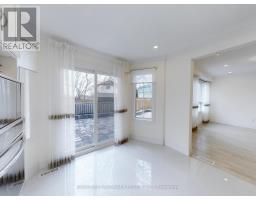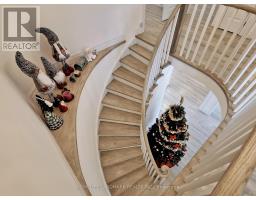6 Bedroom
4 Bathroom
2,000 - 2,500 ft2
Fireplace
Central Air Conditioning
Forced Air
$1,078,000
Welcome to this exceptional 4+2 bedroom, 4-bathroom home offering over 3,600 sq. ft. of beautifully finished living space in one of Barries most desirable neighbourhoods. Tucked away at the end of a quiet cul-de-sac, this property sits on a rare pie-shaped lot with a gated, private, and expansive backyardperfect for family living and outdoor entertaining.The main floor features garage access, a convenient laundry room, spacious living and family areas, and durable laminated flooring throughout. A cozy gas fireplace adds warmth and charm to the heart of the home.Renovated from top to bottom in 2022, the home boasts all-new flooring and stairs, fully updated washrooms, and a bright, modern kitchen equipped with Stainless Steels Fridge, built-in microwave, oven, cooktop, range hood, and dishwasher. Pot lights have been added throughout, enhancing the homes stylish and functional layout.The finished basement offers two additional bedrooms, a full bathroom, and generous living spaceideal for extended family or guests. Additional 2022 upgrades include a new Lennox air conditioning unit, interlock and driveway, front door Many more.With 2,372 sq. ft. above grade and 1,232 sq. ft. below, this spacious and thoughtfully upgraded home is move-in ready and located close to top schools, parks, shopping, and transit. A rare opportunity not to be missed! (id:47351)
Property Details
|
MLS® Number
|
S12042113 |
|
Property Type
|
Single Family |
|
Community Name
|
Cundles East |
|
Amenities Near By
|
Public Transit, Schools |
|
Community Features
|
Community Centre, School Bus |
|
Parking Space Total
|
6 |
Building
|
Bathroom Total
|
4 |
|
Bedrooms Above Ground
|
4 |
|
Bedrooms Below Ground
|
2 |
|
Bedrooms Total
|
6 |
|
Appliances
|
Oven - Built-in, Central Vacuum, Water Heater, Water Softener, Cooktop, Dishwasher, Dryer, Garage Door Opener, Microwave, Oven, Washer, Window Coverings, Refrigerator |
|
Basement Development
|
Finished |
|
Basement Type
|
N/a (finished) |
|
Construction Style Attachment
|
Detached |
|
Cooling Type
|
Central Air Conditioning |
|
Exterior Finish
|
Aluminum Siding, Brick |
|
Fireplace Present
|
Yes |
|
Flooring Type
|
Laminate |
|
Foundation Type
|
Concrete |
|
Half Bath Total
|
1 |
|
Heating Fuel
|
Natural Gas |
|
Heating Type
|
Forced Air |
|
Stories Total
|
2 |
|
Size Interior
|
2,000 - 2,500 Ft2 |
|
Type
|
House |
|
Utility Water
|
Municipal Water |
Parking
Land
|
Acreage
|
No |
|
Fence Type
|
Fenced Yard |
|
Land Amenities
|
Public Transit, Schools |
|
Sewer
|
Sanitary Sewer |
|
Size Depth
|
117 Ft ,2 In |
|
Size Frontage
|
62 Ft ,1 In |
|
Size Irregular
|
62.1 X 117.2 Ft ; 31.82x117.16x107.13x62.12 |
|
Size Total Text
|
62.1 X 117.2 Ft ; 31.82x117.16x107.13x62.12|under 1/2 Acre |
Rooms
| Level |
Type |
Length |
Width |
Dimensions |
|
Second Level |
Primary Bedroom |
5.32 m |
3.56 m |
5.32 m x 3.56 m |
|
Second Level |
Bedroom 2 |
4.617 m |
3.18 m |
4.617 m x 3.18 m |
|
Second Level |
Bedroom 3 |
3.71 m |
3.7 m |
3.71 m x 3.7 m |
|
Second Level |
Bedroom 4 |
3.4 m |
3.1 m |
3.4 m x 3.1 m |
|
Basement |
Bedroom |
5.91 m |
3.1 m |
5.91 m x 3.1 m |
|
Basement |
Bedroom |
4.21 m |
2.8 m |
4.21 m x 2.8 m |
|
Basement |
Recreational, Games Room |
6.32 m |
6.04 m |
6.32 m x 6.04 m |
|
Main Level |
Family Room |
5.46 m |
3.3 m |
5.46 m x 3.3 m |
|
Main Level |
Dining Room |
4.21 m |
3.3 m |
4.21 m x 3.3 m |
|
Main Level |
Family Room |
5.5 m |
3.3 m |
5.5 m x 3.3 m |
|
Main Level |
Kitchen |
6.2 m |
3.3 m |
6.2 m x 3.3 m |
|
Main Level |
Laundry Room |
2.1 m |
1.56 m |
2.1 m x 1.56 m |
https://www.realtor.ca/real-estate/28075415/243-cardinal-street-barrie-cundles-east-cundles-east
