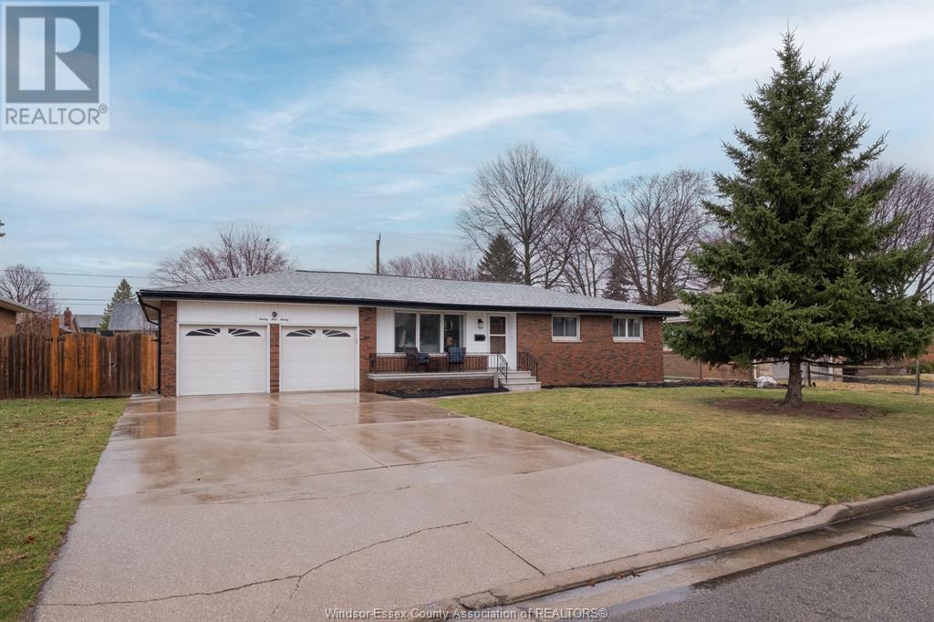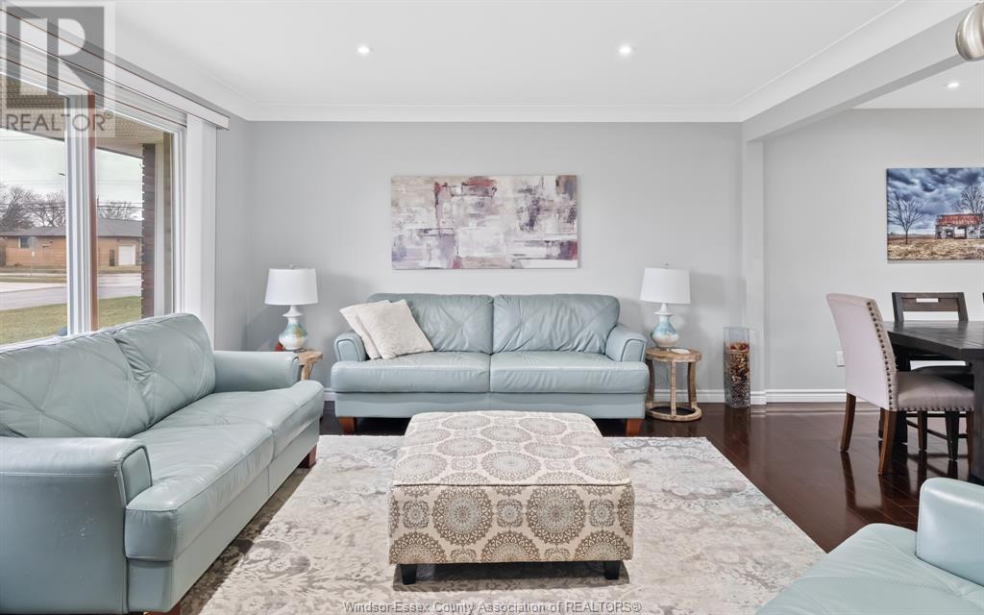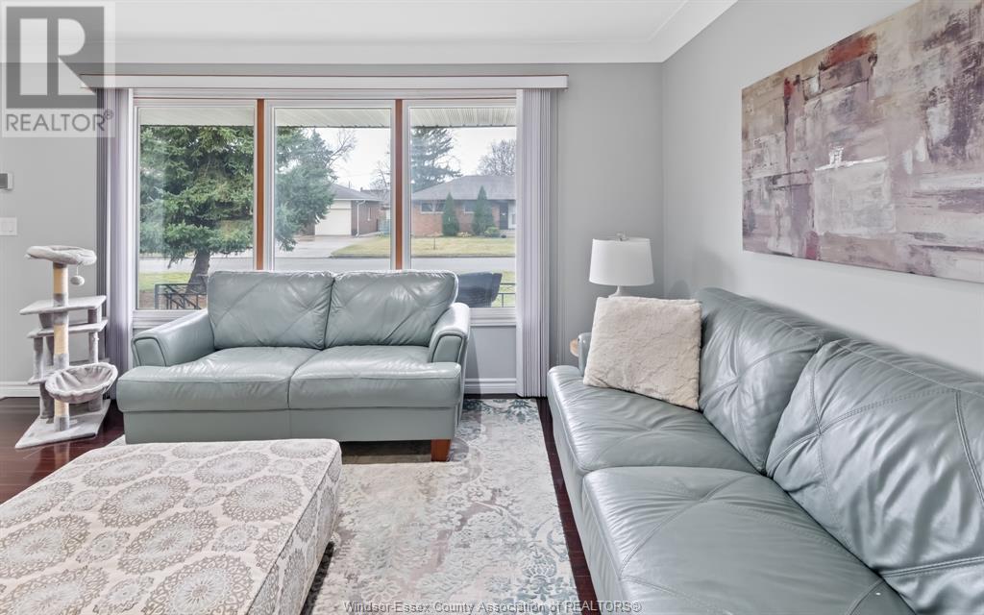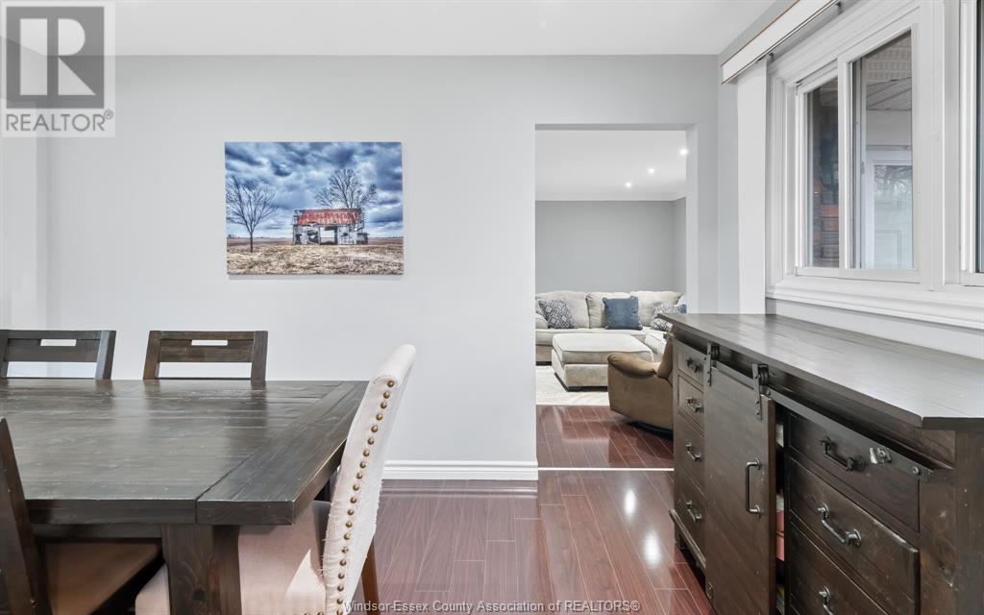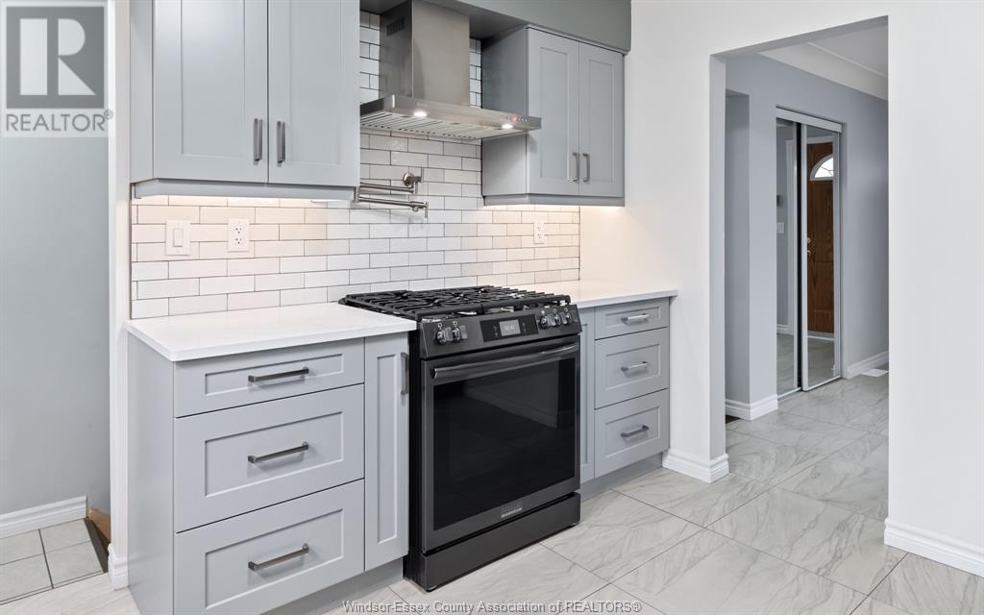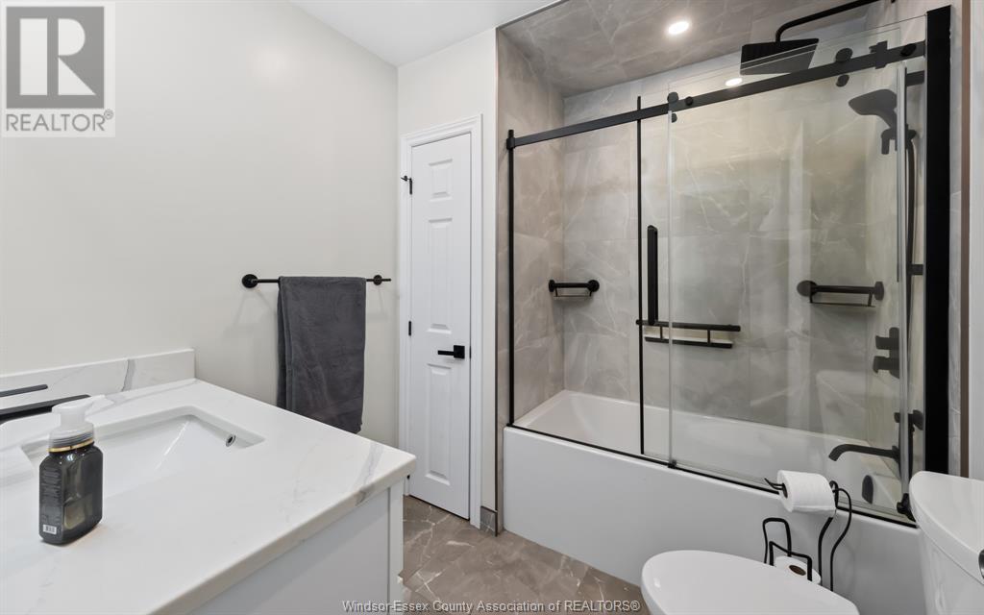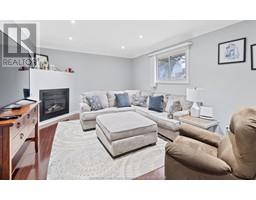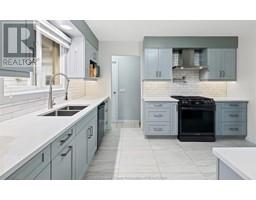3 Bedroom
2 Bathroom
1,760 ft2
Bungalow, Ranch
Fireplace
Central Air Conditioning
Forced Air, Furnace
Landscaped
$699,000
Welcome to this expansive 1,760 sq ft ranch-style home, nestled on a generous lot in a tranquil neighborhood. This well-maintained residence offers both comfort and convenience, featuring a bright living room, formal dining area, and a spacious family room with a gas fireplace and access to a sundeck—perfect for relaxation. The main floor includes three well-proportioned bedrooms and 1.5 bathrooms, with recent renovations to the kitchen and bathrooms completed in 2024. Highlights include main-floor laundry, an insulated double-car garage with epoxy flooring and inside entry, and a vast, fenced backyard ideal for recreation. The epoxied front porch provides a welcoming outdoor seating area. Situated on a quiet street near schools and with easy access to the Ambassador Bridge, this home combines spacious living with modern updates, making it a must-see property. (id:47351)
Property Details
|
MLS® Number
|
25008907 |
|
Property Type
|
Single Family |
|
Features
|
Double Width Or More Driveway, Finished Driveway, Front Driveway |
Building
|
Bathroom Total
|
2 |
|
Bedrooms Above Ground
|
3 |
|
Bedrooms Total
|
3 |
|
Appliances
|
Dishwasher, Dryer, Refrigerator, Stove, Washer |
|
Architectural Style
|
Bungalow, Ranch |
|
Construction Style Attachment
|
Detached |
|
Cooling Type
|
Central Air Conditioning |
|
Exterior Finish
|
Aluminum/vinyl, Brick |
|
Fireplace Fuel
|
Gas |
|
Fireplace Present
|
Yes |
|
Fireplace Type
|
Direct Vent |
|
Flooring Type
|
Ceramic/porcelain, Hardwood, Cushion/lino/vinyl |
|
Foundation Type
|
Block |
|
Half Bath Total
|
1 |
|
Heating Fuel
|
Natural Gas |
|
Heating Type
|
Forced Air, Furnace |
|
Stories Total
|
1 |
|
Size Interior
|
1,760 Ft2 |
|
Total Finished Area
|
1760 Sqft |
|
Type
|
House |
Parking
Land
|
Acreage
|
No |
|
Fence Type
|
Fence |
|
Landscape Features
|
Landscaped |
|
Size Irregular
|
79.99x105 |
|
Size Total Text
|
79.99x105 |
|
Zoning Description
|
Res |
Rooms
| Level |
Type |
Length |
Width |
Dimensions |
|
Lower Level |
Fruit Cellar |
|
|
Measurements not available |
|
Lower Level |
Storage |
|
|
Measurements not available |
|
Main Level |
4pc Bathroom |
|
|
Measurements not available |
|
Main Level |
2pc Bathroom |
|
|
Measurements not available |
|
Main Level |
Laundry Room |
|
|
Measurements not available |
|
Main Level |
Bedroom |
|
|
Measurements not available |
|
Main Level |
Bedroom |
|
|
Measurements not available |
|
Main Level |
Primary Bedroom |
|
|
Measurements not available |
|
Main Level |
Kitchen |
|
|
Measurements not available |
|
Main Level |
Family Room/fireplace |
|
|
Measurements not available |
|
Main Level |
Living Room |
|
|
Measurements not available |
https://www.realtor.ca/real-estate/28196061/2420-everts-windsor
