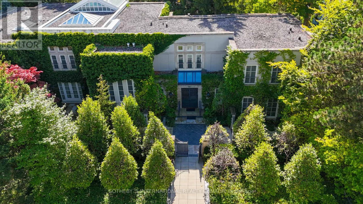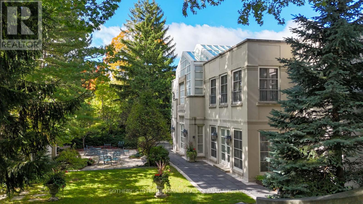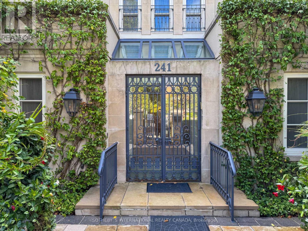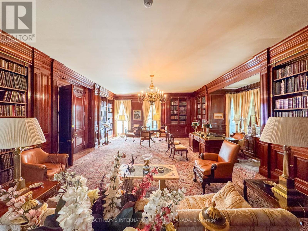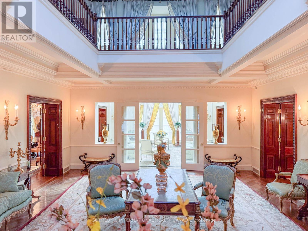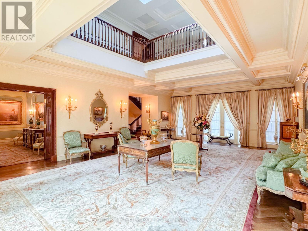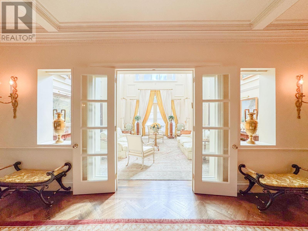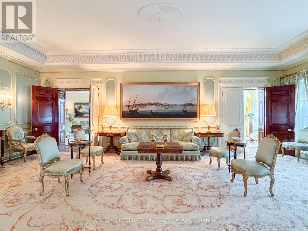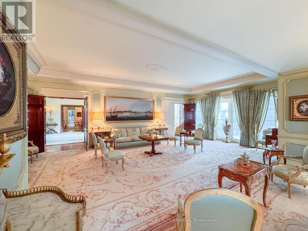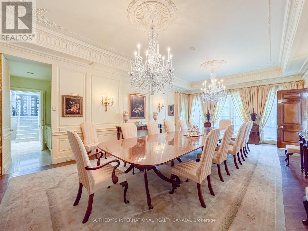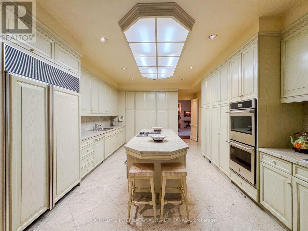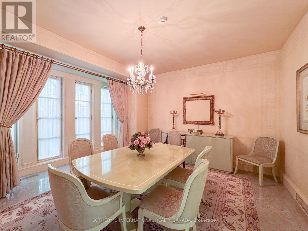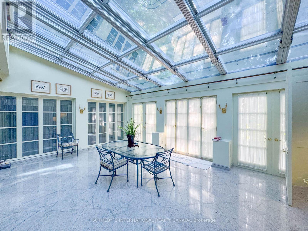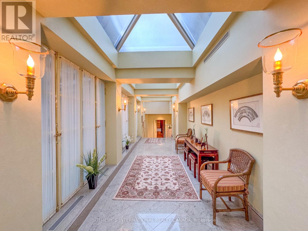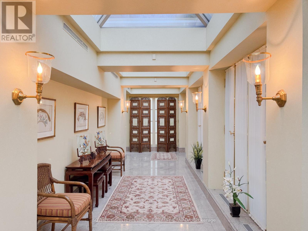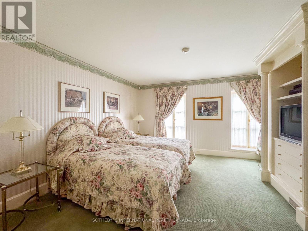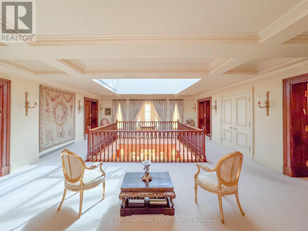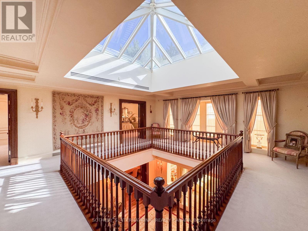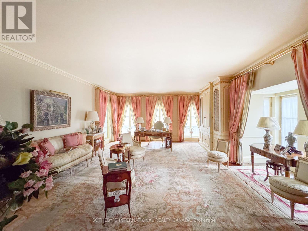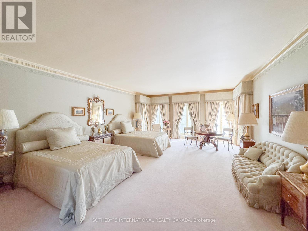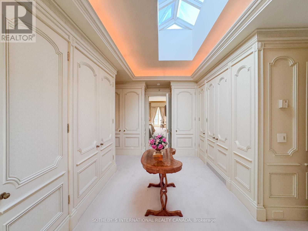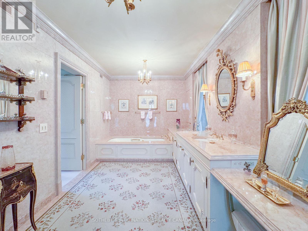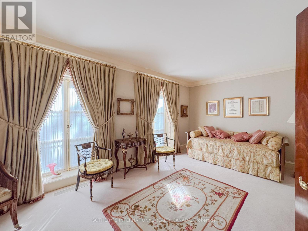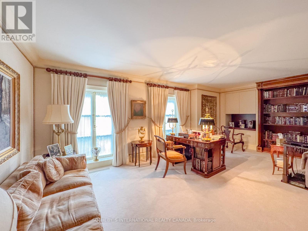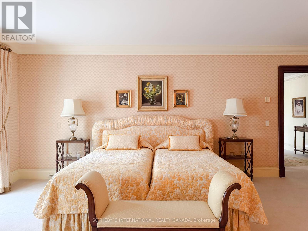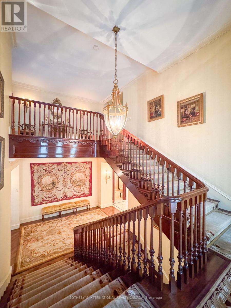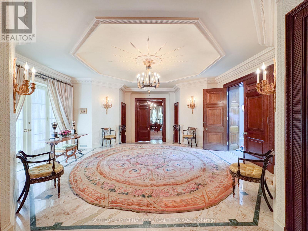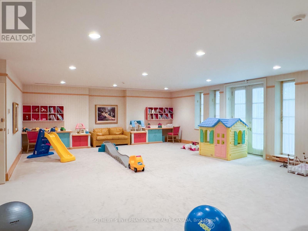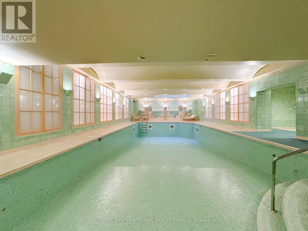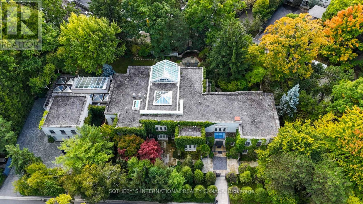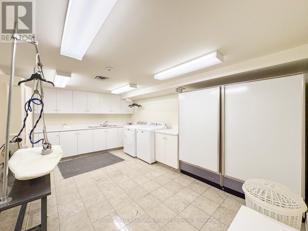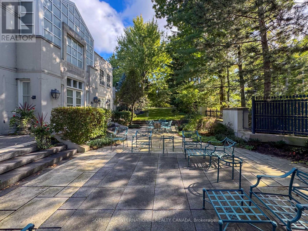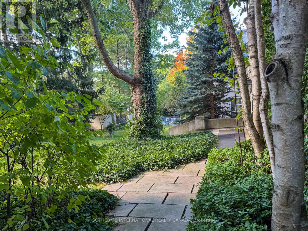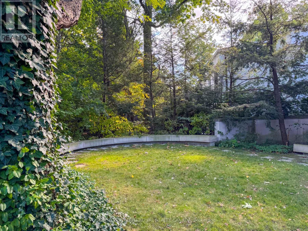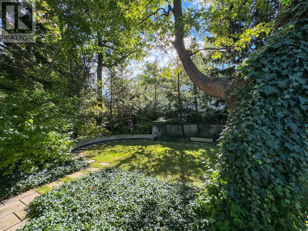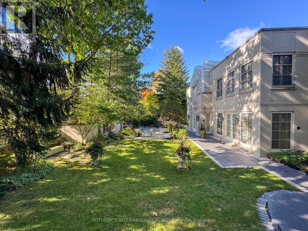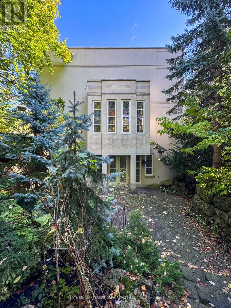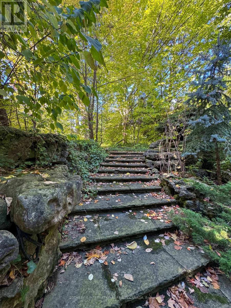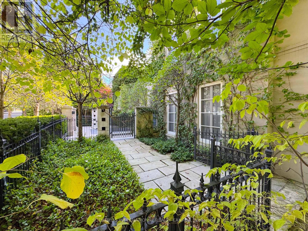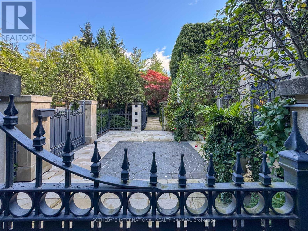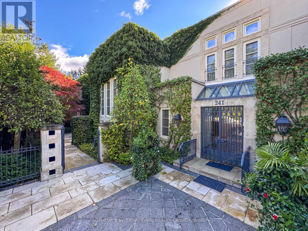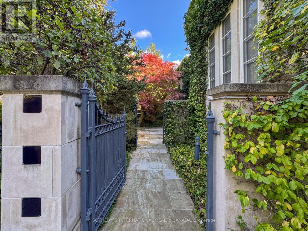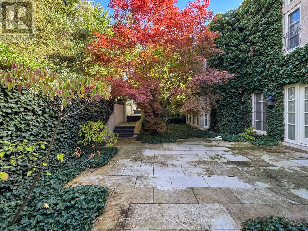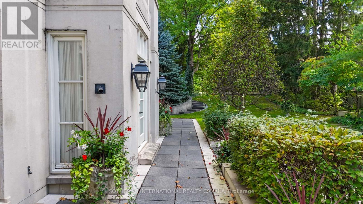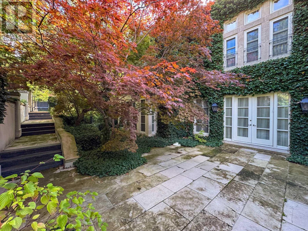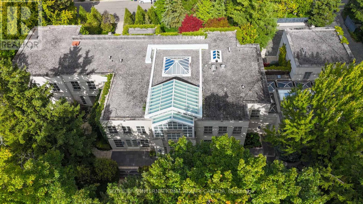5 Bedroom
7 Bathroom
5,000 - 100,000 ft2
Fireplace
Indoor Pool
Central Air Conditioning
Forced Air
$18,000,000
Nestled in the heart of prestigious Lytton Park, 241 Strathallan Wood presents a rare opportunity to own one of Torontos most coveted estate properties. Spanning four lots with an impressive 307-foot frontage, this magnificent residence offers over 20,000 square feet of refined living space across multiple levels. A seamless blend of timeless elegance and modern luxury, the home features exquisite hardwood floors, custom millwork, and abundant natural light. Beyond the stately gated entrance, the meticulously landscaped grounds provide a private oasis perfect for sophisticated entertaining or a tranquil retreat. This extraordinary property offers unparalleled serenity and prestige, just moments from top-tier schools, lush parks, and the city's finest amenities. 241 Strathallan Wood is more than a home it's a legacy of luxury and exclusivity. (id:47351)
Property Details
|
MLS® Number
|
C11975415 |
|
Property Type
|
Single Family |
|
Community Name
|
Bedford Park-Nortown |
|
Features
|
Guest Suite, Sauna |
|
Parking Space Total
|
8 |
|
Pool Type
|
Indoor Pool |
Building
|
Bathroom Total
|
7 |
|
Bedrooms Above Ground
|
5 |
|
Bedrooms Total
|
5 |
|
Appliances
|
Garage Door Opener Remote(s), Oven - Built-in, Central Vacuum, Water Heater, Freezer, Garage Door Opener, Refrigerator |
|
Basement Development
|
Finished |
|
Basement Features
|
Walk Out |
|
Basement Type
|
N/a (finished) |
|
Construction Style Attachment
|
Detached |
|
Cooling Type
|
Central Air Conditioning |
|
Exterior Finish
|
Stone, Stucco |
|
Fireplace Present
|
Yes |
|
Flooring Type
|
Carpeted, Hardwood |
|
Foundation Type
|
Unknown |
|
Half Bath Total
|
1 |
|
Heating Fuel
|
Natural Gas |
|
Heating Type
|
Forced Air |
|
Stories Total
|
2 |
|
Size Interior
|
5,000 - 100,000 Ft2 |
|
Type
|
House |
|
Utility Water
|
Municipal Water |
Parking
Land
|
Acreage
|
No |
|
Sewer
|
Sanitary Sewer |
|
Size Depth
|
297 Ft ,6 In |
|
Size Frontage
|
307 Ft |
|
Size Irregular
|
307 X 297.5 Ft ; Irregular |
|
Size Total Text
|
307 X 297.5 Ft ; Irregular |
Rooms
| Level |
Type |
Length |
Width |
Dimensions |
|
Second Level |
Bedroom |
4.83 m |
7.23 m |
4.83 m x 7.23 m |
|
Second Level |
Bedroom |
6.13 m |
4.88 m |
6.13 m x 4.88 m |
|
Second Level |
Bedroom |
3.6 m |
7.08 m |
3.6 m x 7.08 m |
|
Second Level |
Living Room |
5.92 m |
2.97 m |
5.92 m x 2.97 m |
|
Second Level |
Bedroom |
4.2 m |
4.08 m |
4.2 m x 4.08 m |
|
Second Level |
Primary Bedroom |
8.78 m |
5.25 m |
8.78 m x 5.25 m |
|
Second Level |
Study |
8.78 m |
6.36 m |
8.78 m x 6.36 m |
|
Lower Level |
Great Room |
11.22 m |
7.73 m |
11.22 m x 7.73 m |
|
Main Level |
Library |
11.17 m |
8.24 m |
11.17 m x 8.24 m |
|
Main Level |
Living Room |
8.87 m |
7.55 m |
8.87 m x 7.55 m |
|
Main Level |
Family Room |
6.41 m |
6.4 m |
6.41 m x 6.4 m |
|
Main Level |
Dining Room |
8.82 m |
5.23 m |
8.82 m x 5.23 m |
|
Main Level |
Kitchen |
6.9 m |
8.56 m |
6.9 m x 8.56 m |
|
Main Level |
Eating Area |
4.57 m |
5.72 m |
4.57 m x 5.72 m |
https://www.realtor.ca/real-estate/27922103/241-strathallan-wood-toronto-bedford-park-nortown-bedford-park-nortown
