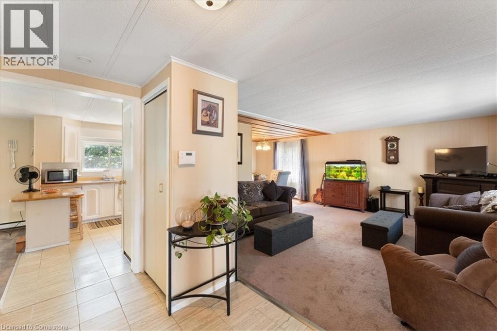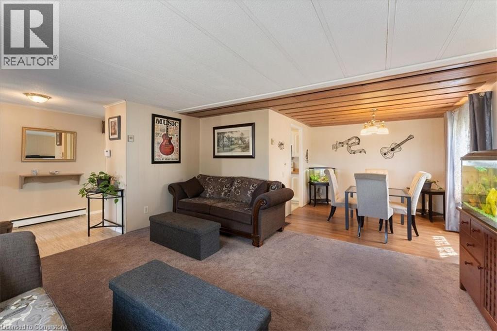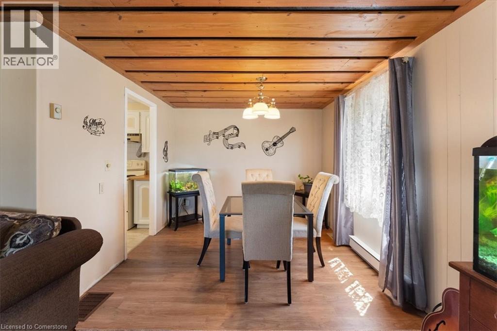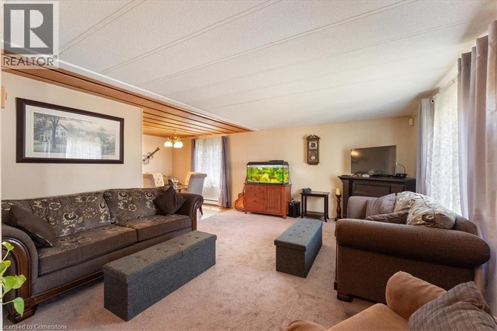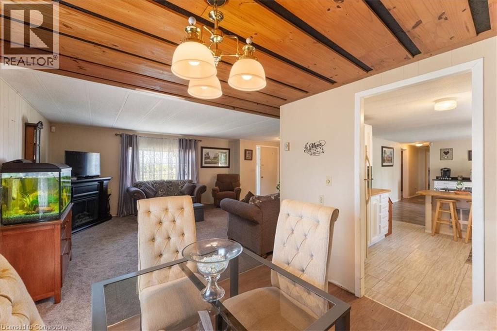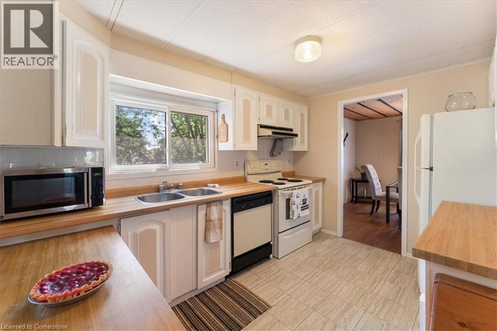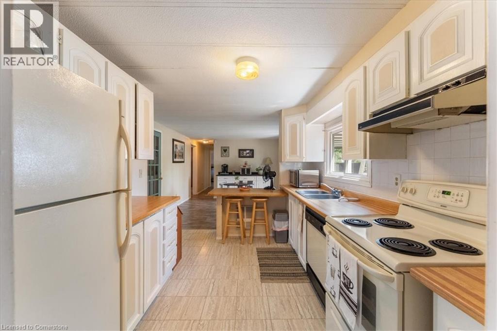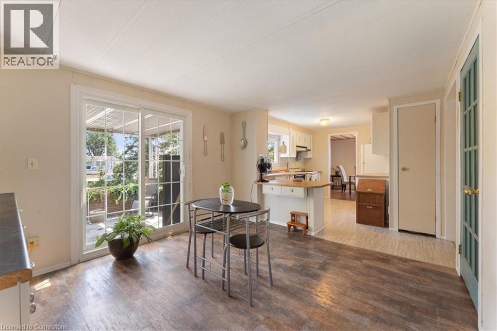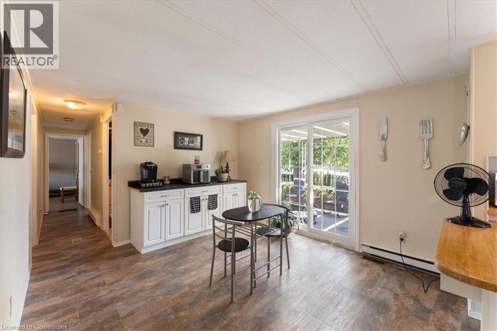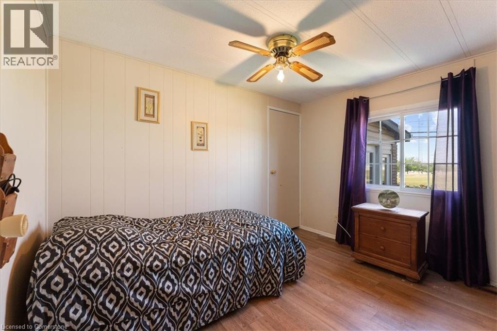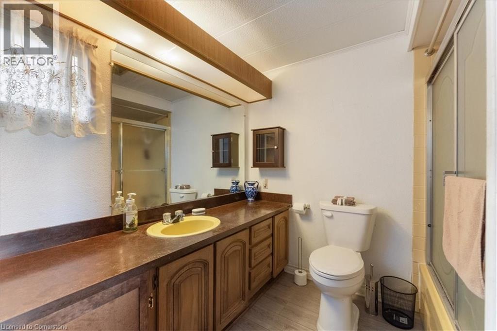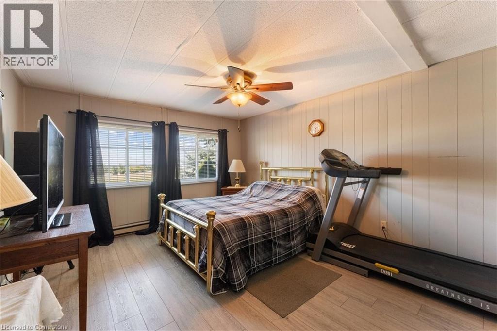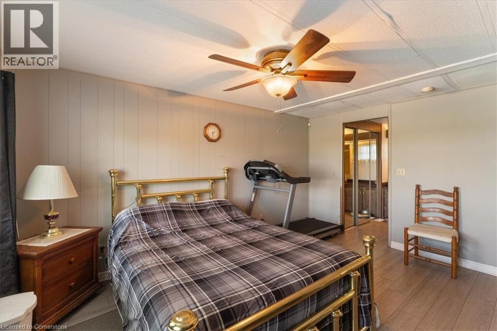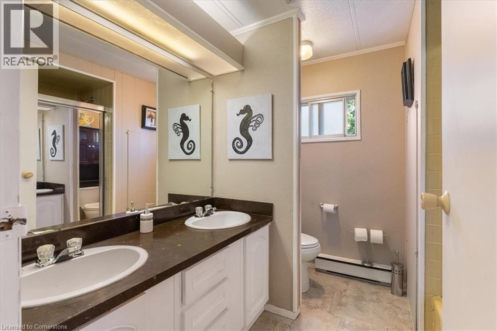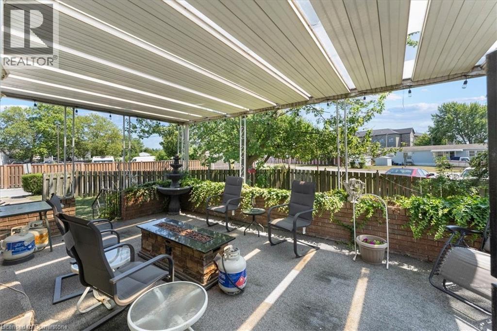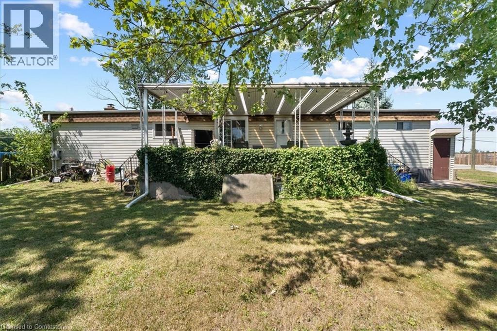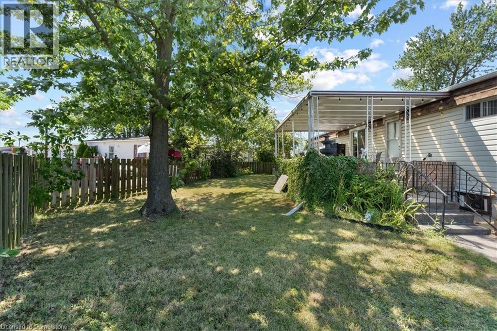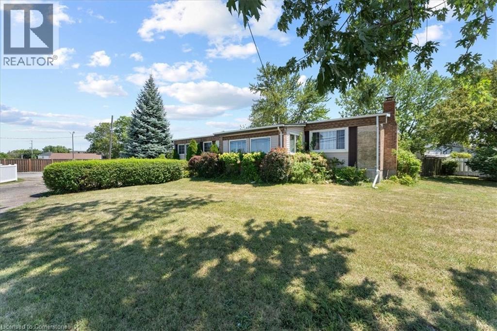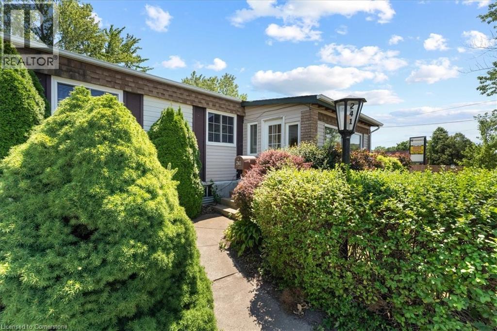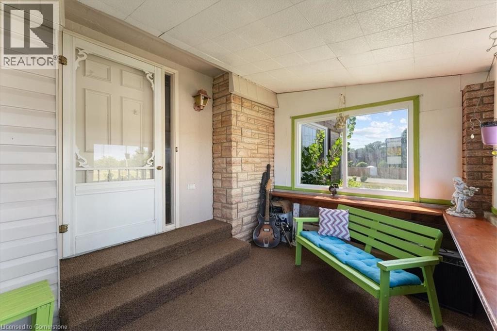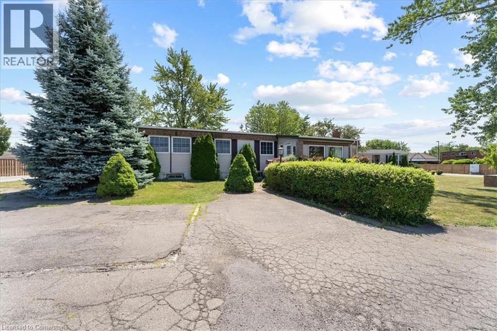241 St Paul Street W St. Catharines, Ontario L2S 2E5
3 Bedroom
2 Bathroom
3,009 ft2
Bungalow
Central Air Conditioning
Forced Air
$299,900
“Once in a lifetime opportunity to own a 1400 sq ft bungalow in west St. Catharines at this price! Finishing the basement will more than double the square footage. Basement has a separate entrance perfect for an in-law suite. All the basics are done including newer furnace and A/C. Just a stone’s throw away from the new hospital and GO station. Get it before it’s gone!” (id:47351)
Property Details
| MLS® Number | 40758477 |
| Property Type | Single Family |
| Community Features | Quiet Area |
| Features | Paved Driveway, Country Residential, Sump Pump |
| Parking Space Total | 6 |
Building
| Bathroom Total | 2 |
| Bedrooms Above Ground | 3 |
| Bedrooms Total | 3 |
| Appliances | Central Vacuum |
| Architectural Style | Bungalow |
| Basement Development | Unfinished |
| Basement Type | Full (unfinished) |
| Construction Style Attachment | Detached |
| Cooling Type | Central Air Conditioning |
| Exterior Finish | Aluminum Siding, Brick |
| Heating Fuel | Natural Gas |
| Heating Type | Forced Air |
| Stories Total | 1 |
| Size Interior | 3,009 Ft2 |
| Type | Modular |
| Utility Water | Municipal Water |
Land
| Acreage | No |
| Sewer | Municipal Sewage System |
| Size Total Text | Under 1/2 Acre |
| Zoning Description | C6 |
Rooms
| Level | Type | Length | Width | Dimensions |
|---|---|---|---|---|
| Main Level | Living Room | 16'0'' x 15'0'' | ||
| Main Level | Dining Room | 11'0'' x 11'11'' | ||
| Main Level | Bedroom | 11'11'' x 14'6'' | ||
| Main Level | Bedroom | 7'11'' x 11'6'' | ||
| Main Level | Bedroom | 7'11'' x 11'6'' | ||
| Main Level | Kitchen | 11'11'' x 7'11'' | ||
| Main Level | 5pc Bathroom | Measurements not available | ||
| Main Level | 4pc Bathroom | Measurements not available |
https://www.realtor.ca/real-estate/28707245/241-st-paul-street-w-st-catharines
