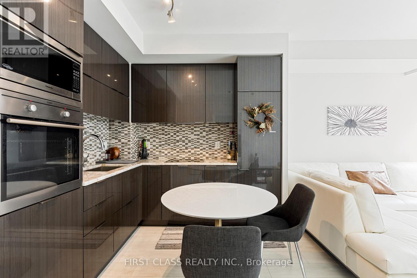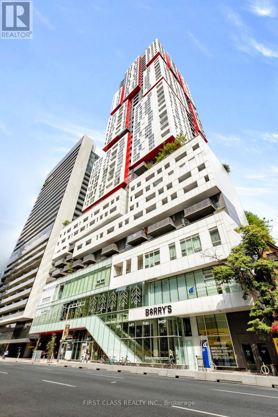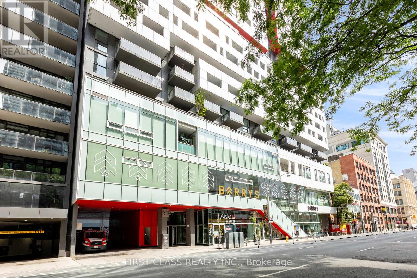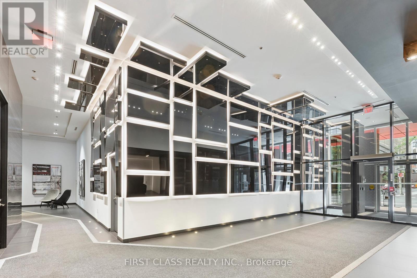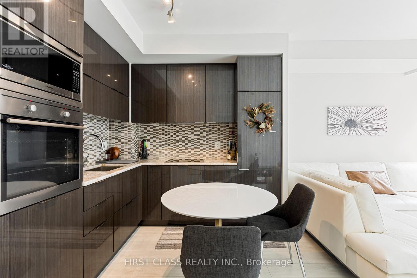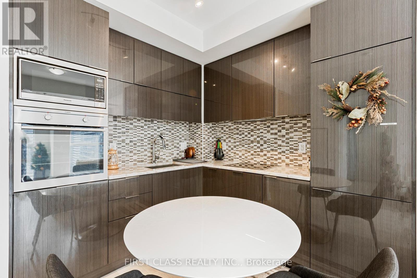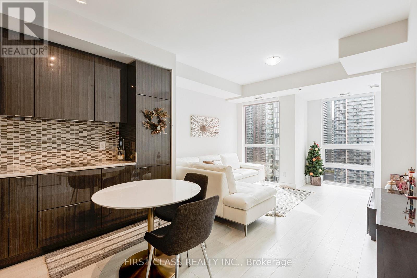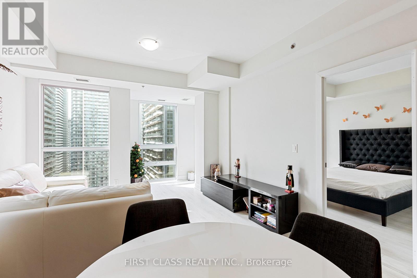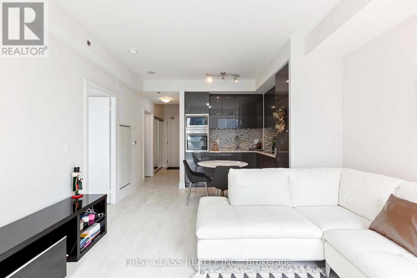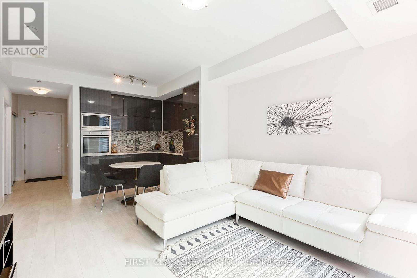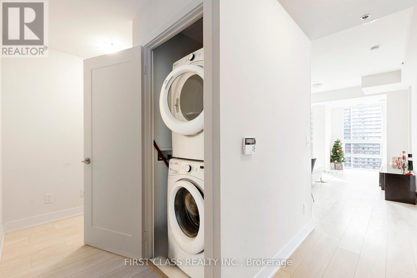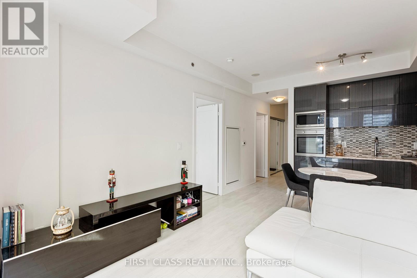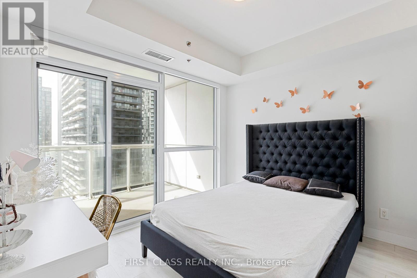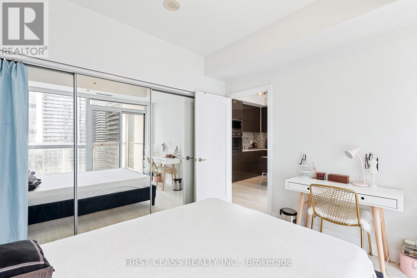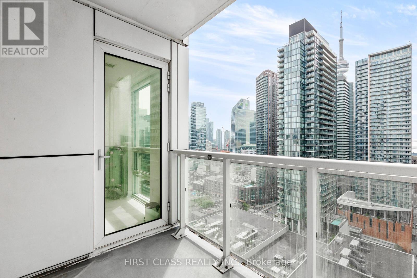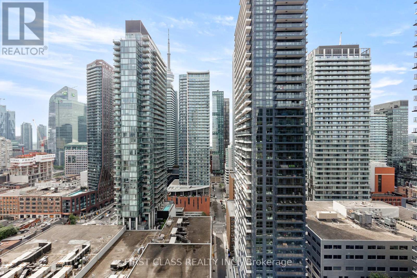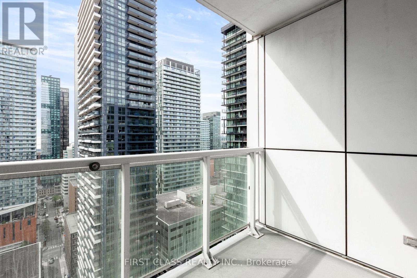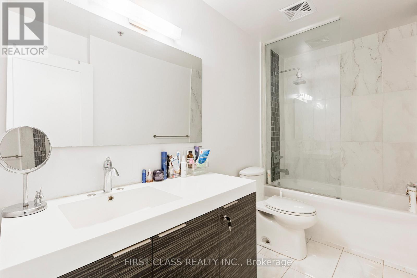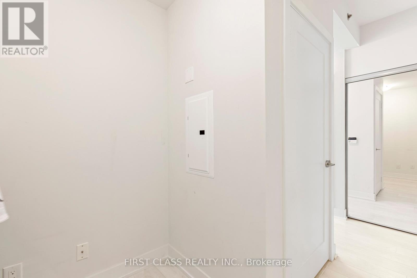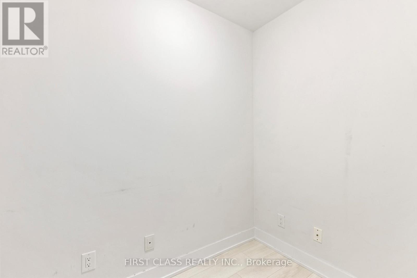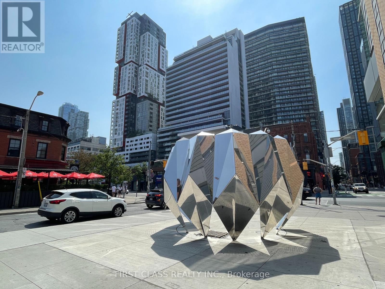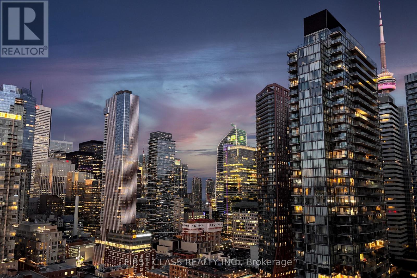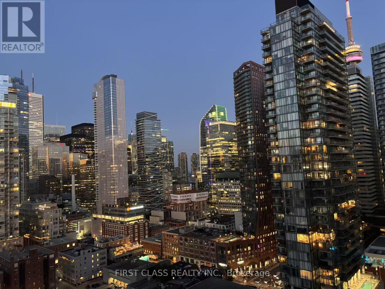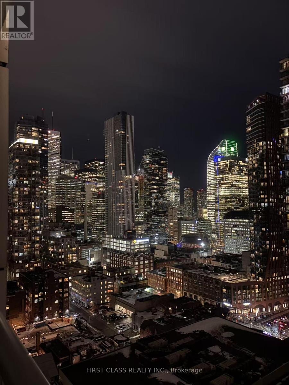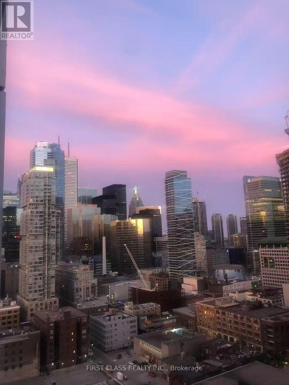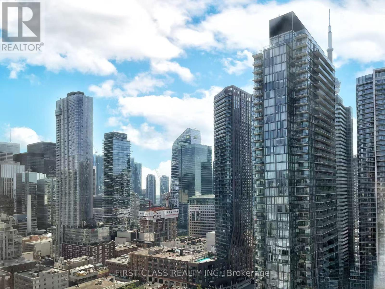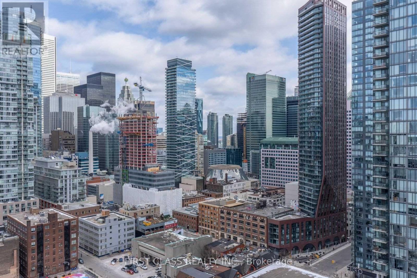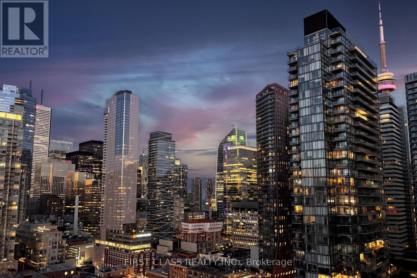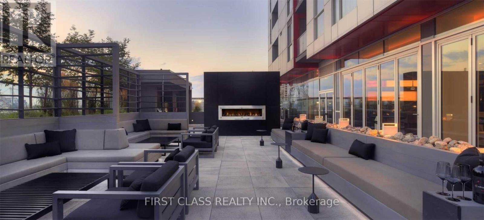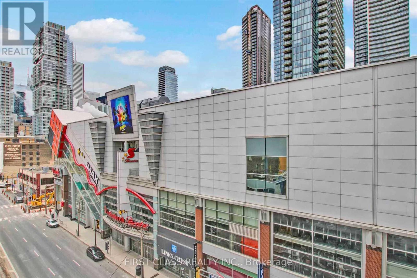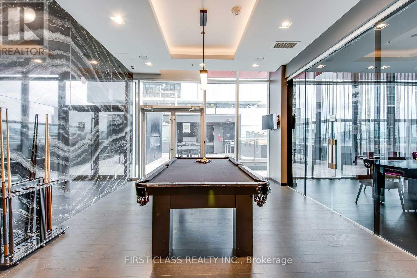2 Bedroom
1 Bathroom
600 - 699 ft2
Central Air Conditioning
Forced Air
$648,000Maintenance, Common Area Maintenance, Heat, Insurance, Water
$522.86 Monthly
Live in luxury at Picasso on Richmond with this stunning 1+1 bedroom condo in the heart of downtown Toronto's Entertainment District. This Best View suite offers over $30,000 in upgrades, a spacious open-concept layout, breathtaking and unobstructed south-facing city & CN Tower views, and a serene quiet-in-the-middle-of-it-all location. Step outside to King & Queen West, the Financial District, Rogers Centre, Scotiabank Arena, Harbourfront, Ripley's Aquarium, and the Fashion District. Seamless TTC, P.A.T.H., and Union Station access puts the entire city within reach. The area is filled with top restaurants, bars, cafes, quirky Queen Street shops, and just minutes to Grange Park, OCAD, and Chinatown for endless dining and takeout options. The suite features a modern kitchen with an integrated fridge, flat cooktop, built-in oven, built-in microwave, built-in dishwasher, washer, dryer, great-sized den, 9 ft smooth ceilings, and a Private Oasis Balcony with clear view. Rooftop terrace, fitness centre, swimming pool, and 24/7 concierge. Furniture included, Optimum choice for investor or self-occupied! Enjoy a rare urban oasis balcony with views that soothe your soul and let your worries fade away. (id:47351)
Property Details
|
MLS® Number
|
C12346080 |
|
Property Type
|
Single Family |
|
Community Name
|
Waterfront Communities C1 |
|
Amenities Near By
|
Hospital, Park, Schools |
|
Community Features
|
Pets Not Allowed |
|
Features
|
Tiled, Balcony, Carpet Free |
|
View Type
|
View, City View |
Building
|
Bathroom Total
|
1 |
|
Bedrooms Above Ground
|
1 |
|
Bedrooms Below Ground
|
1 |
|
Bedrooms Total
|
2 |
|
Age
|
6 To 10 Years |
|
Amenities
|
Exercise Centre, Recreation Centre, Party Room, Visitor Parking |
|
Appliances
|
Cooktop, Dishwasher, Dryer, Furniture, Microwave, Oven, Washer, Refrigerator |
|
Cooling Type
|
Central Air Conditioning |
|
Exterior Finish
|
Concrete |
|
Flooring Type
|
Ceramic, Laminate |
|
Heating Fuel
|
Natural Gas |
|
Heating Type
|
Forced Air |
|
Size Interior
|
600 - 699 Ft2 |
|
Type
|
Apartment |
Parking
Land
|
Acreage
|
No |
|
Land Amenities
|
Hospital, Park, Schools |
Rooms
| Level |
Type |
Length |
Width |
Dimensions |
|
Flat |
Living Room |
3.9 m |
4.2 m |
3.9 m x 4.2 m |
|
Flat |
Kitchen |
3.7 m |
2.8 m |
3.7 m x 2.8 m |
|
Flat |
Bedroom |
3.3 m |
3.5 m |
3.3 m x 3.5 m |
|
Flat |
Bathroom |
3.3 m |
1.6 m |
3.3 m x 1.6 m |
|
Flat |
Den |
2 m |
2.1 m |
2 m x 2.1 m |
https://www.realtor.ca/real-estate/28736885/2408-318-richmond-street-toronto-waterfront-communities-waterfront-communities-c1
