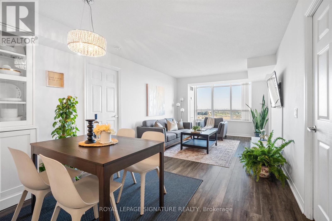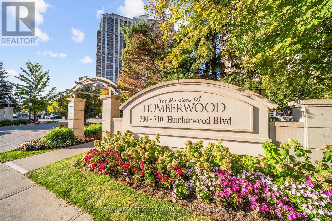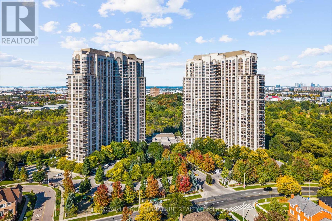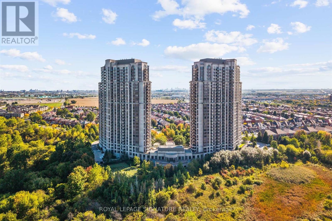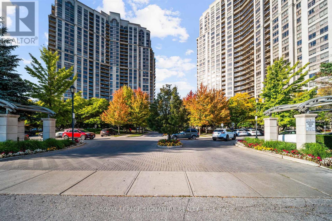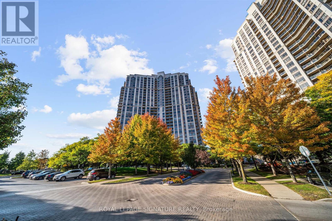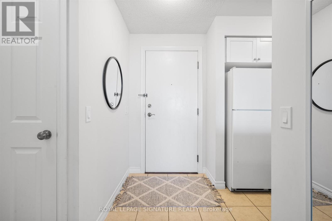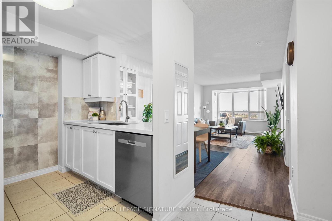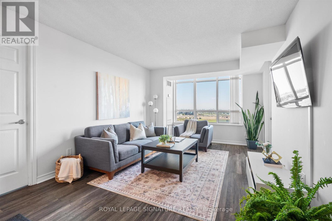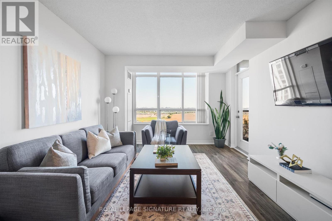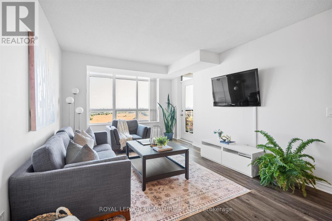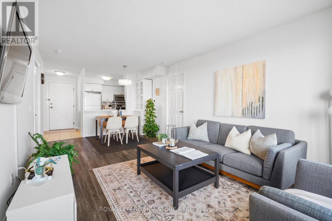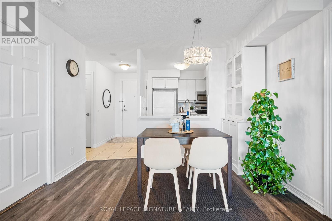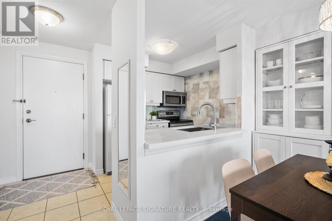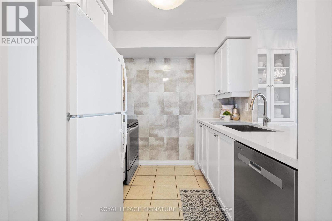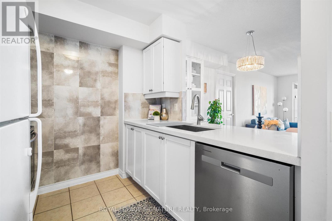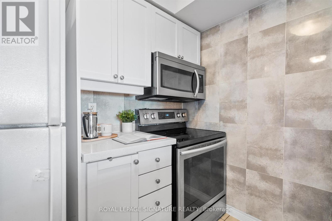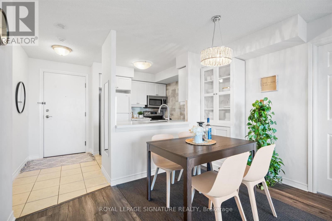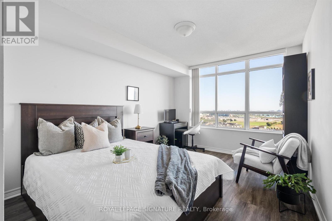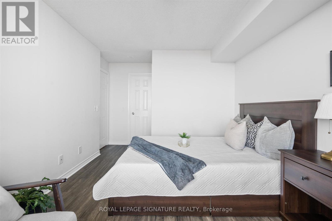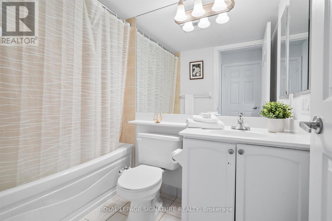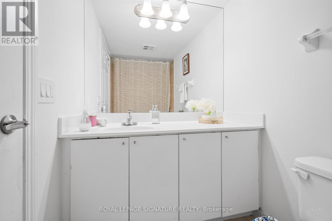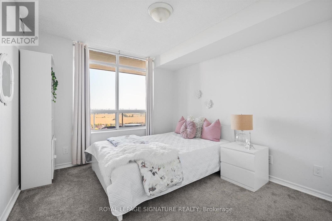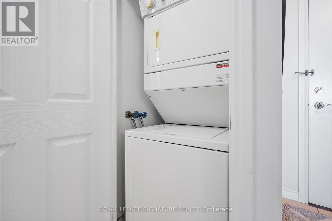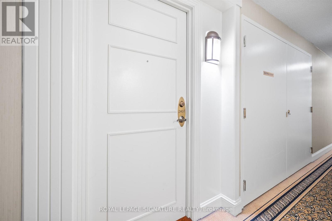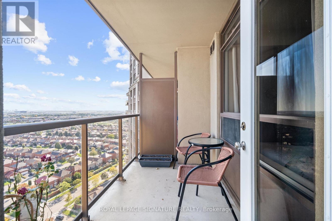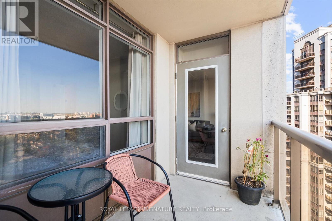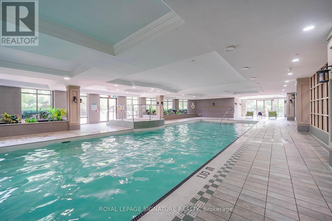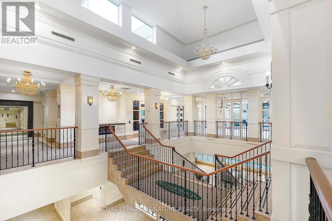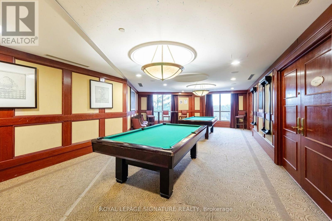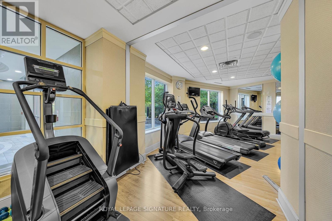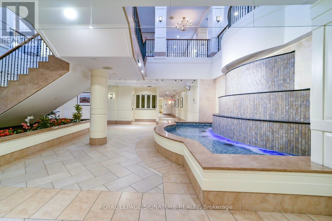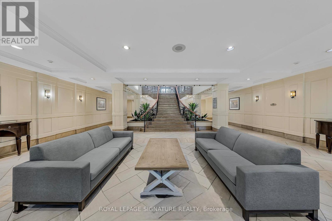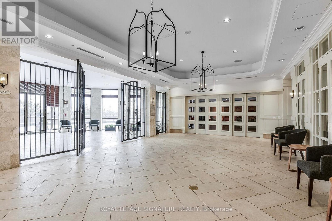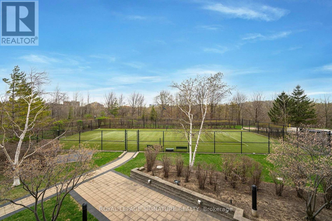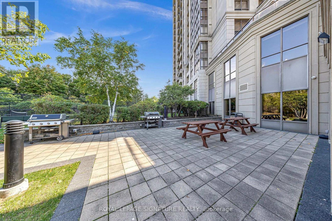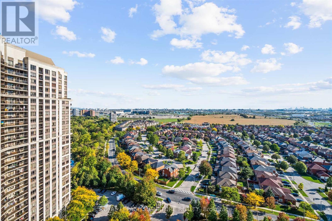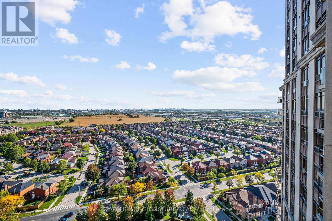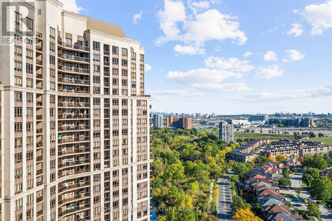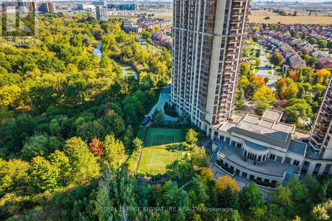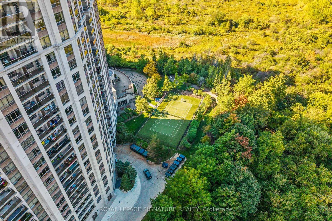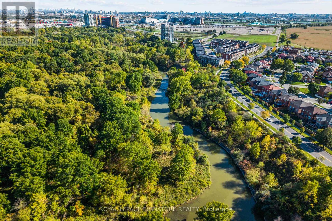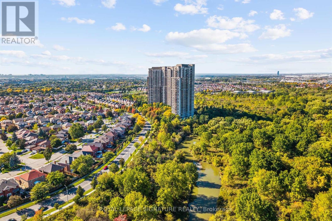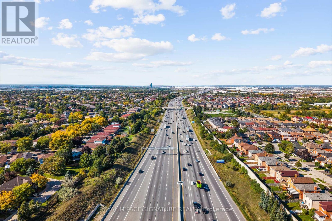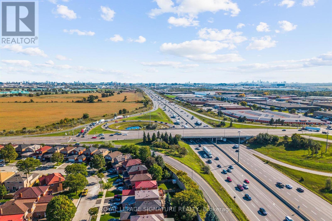2407 - 710 Humberwood Boulevard Toronto, Ontario M9W 7J5
$554,000Maintenance, Heat, Water, Common Area Maintenance, Insurance, Parking
$599.13 Monthly
Maintenance, Heat, Water, Common Area Maintenance, Insurance, Parking
$599.13 MonthlyWelcome to the beautiful Mansions of Humberwood! Unit 2407 is a spacious 2-bed, 2-bath suite offers an open-concept layout with an updated modern kitchen featuring an extended stone countertop, flowing seamlessly into the dining and living areas. From your private balcony, enjoy unobstructed city views including the Toronto skyline and the CN Tower! Surrounded by nature yet minutes to everything Highways 427, 401, & 407, Humber College, Fortino's, Woodbine Racetrack, Great Canadian Casino Toronto, Fantasy Fair, and nearby shopping this condo delivers both lifestyle and convenience. The building boasts 24-hour concierge/security and resort-style amenities, making it ideal for end-users or investors seeking value in one of Etobicoke's most connected communities. 1 Parking & 1 Locker included! (id:47351)
Property Details
| MLS® Number | W12463781 |
| Property Type | Single Family |
| Community Name | West Humber-Clairville |
| Community Features | Pet Restrictions |
| Equipment Type | Water Heater |
| Features | Balcony, In Suite Laundry |
| Parking Space Total | 1 |
| Pool Type | Indoor Pool |
| Rental Equipment Type | Water Heater |
| Structure | Tennis Court |
Building
| Bathroom Total | 2 |
| Bedrooms Above Ground | 2 |
| Bedrooms Total | 2 |
| Age | 11 To 15 Years |
| Amenities | Exercise Centre, Visitor Parking, Storage - Locker |
| Appliances | Dishwasher, Dryer, Stove, Washer, Refrigerator |
| Cooling Type | Central Air Conditioning |
| Exterior Finish | Brick |
| Heating Fuel | Natural Gas |
| Heating Type | Forced Air |
| Size Interior | 800 - 899 Ft2 |
| Type | Apartment |
Parking
| Underground | |
| Garage |
Land
| Acreage | No |
Rooms
| Level | Type | Length | Width | Dimensions |
|---|---|---|---|---|
| Main Level | Living Room | 6.67 m | 3.34 m | 6.67 m x 3.34 m |
| Main Level | Dining Room | 6.67 m | 3.34 m | 6.67 m x 3.34 m |
| Main Level | Kitchen | 2.54 m | 2.42 m | 2.54 m x 2.42 m |
| Main Level | Bedroom | 3.9 m | 3.04 m | 3.9 m x 3.04 m |
| Main Level | Bedroom 2 | 3.34 m | 3.03 m | 3.34 m x 3.03 m |
