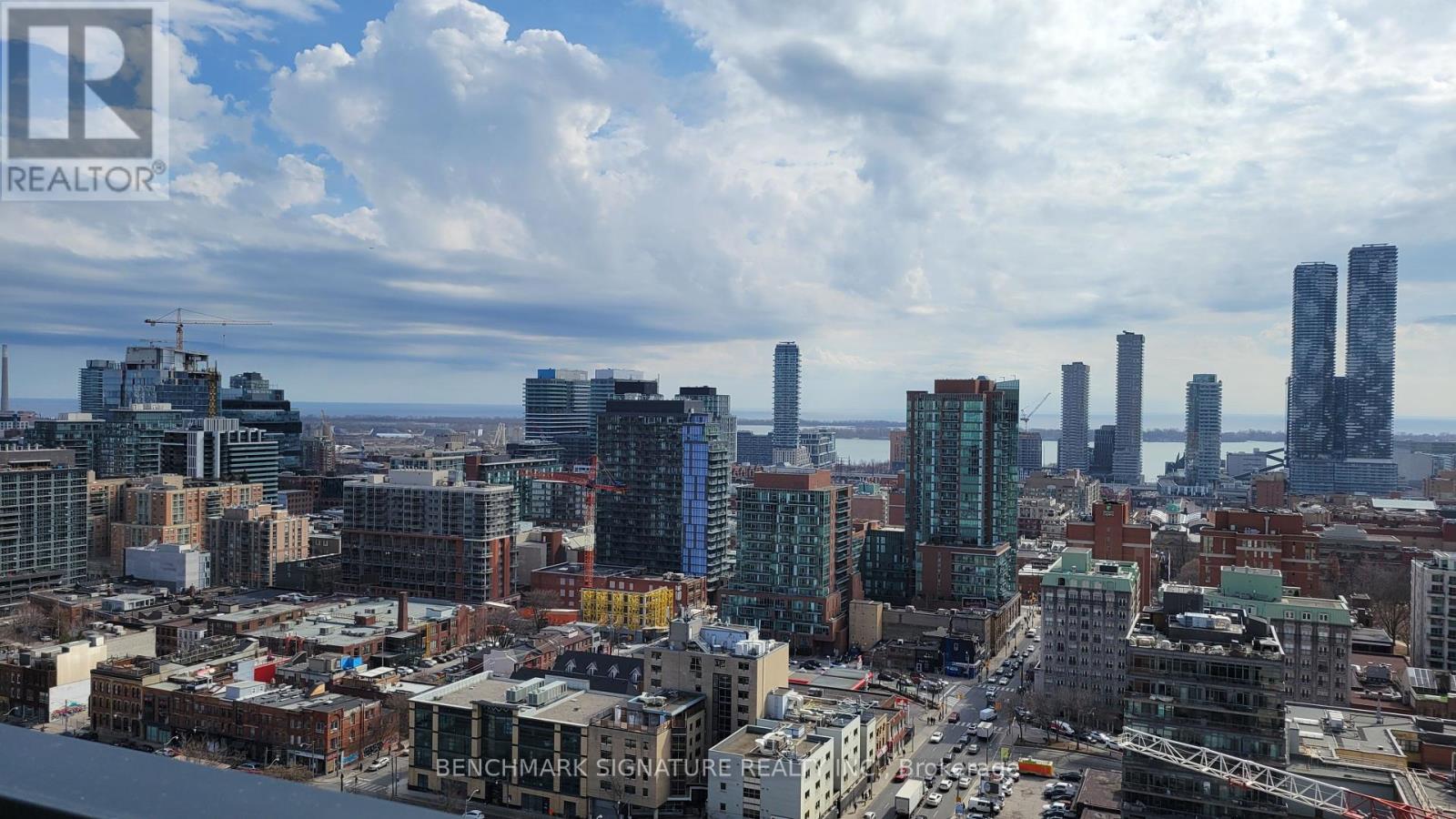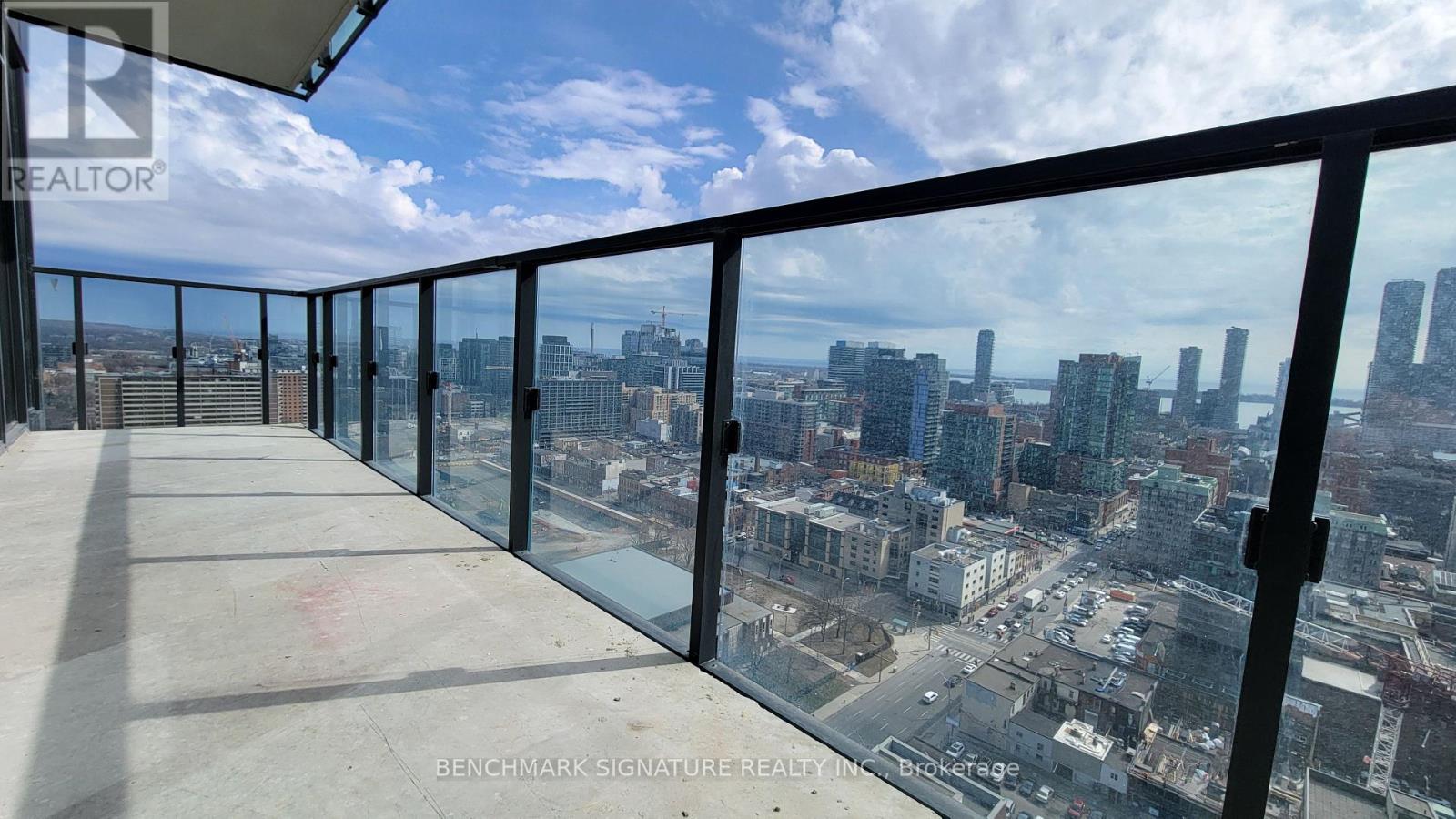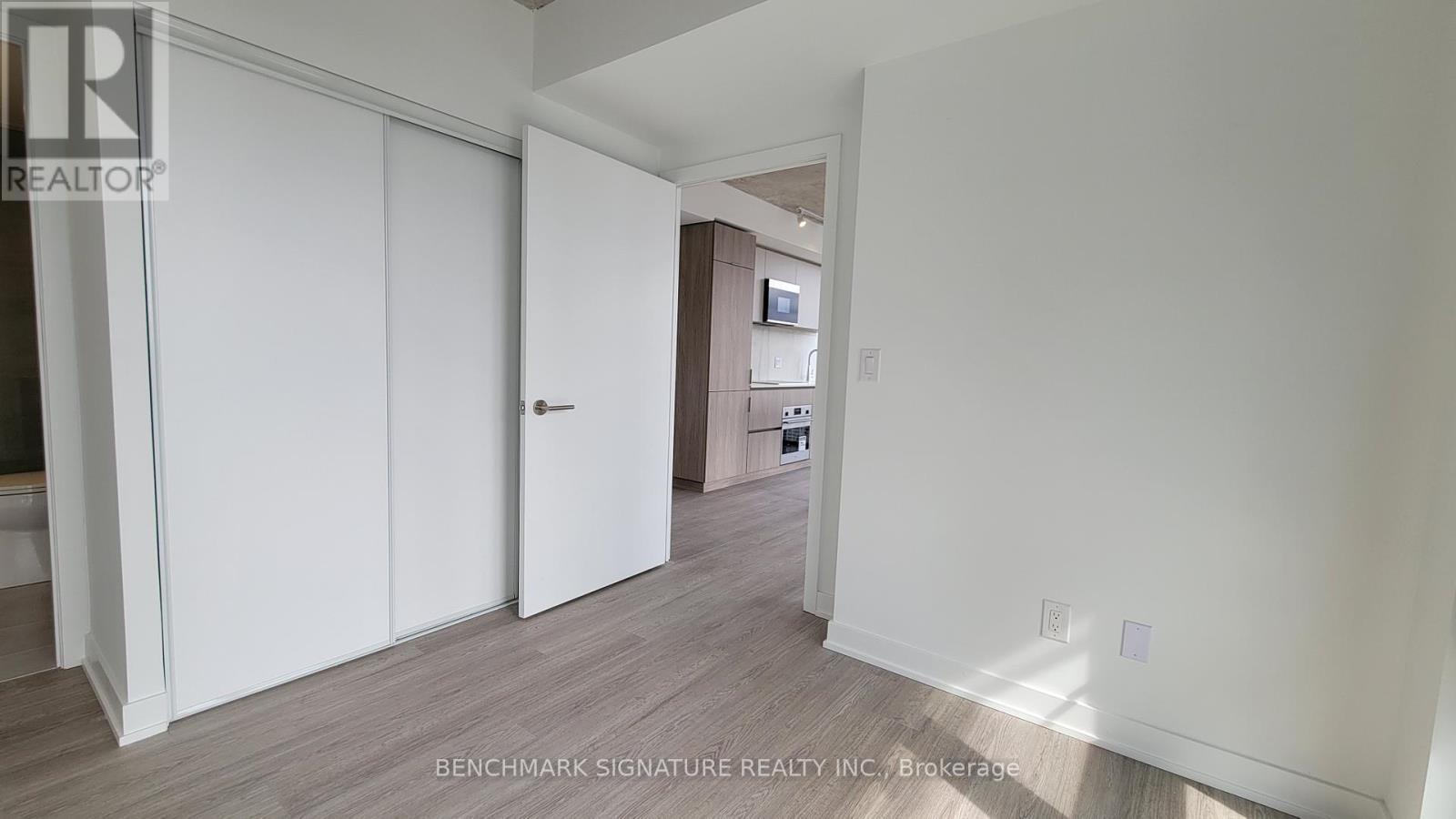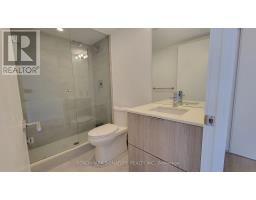2 Bedroom
2 Bathroom
Central Air Conditioning
Forced Air
$2,800 Monthly
Discover Sophisticated Urban Living In This Brand-New, Never-Lived-In Corner Unit Situated In The Bustling Heart Of Downtown. This Exquisite Property Offers An Optimal Layout Featuring Two Bedrooms And Two Full Bathrooms, Spread Across Approximately 700 Sq Ft Of Interior Space, Complemented By A Spacious Balcony That Invites Breathtaking Views Of The Skyline And Lake. Step Inside To A Realm Of Modern Elegance With This Sanctuary That Blends Luxury And Convenience Seamlessly. The Upgraded Kitchen Is A Chefs Delight, Equipped With Top-Of-The-Line Integrated Appliances And An Induction Cooktop That Caters To Culinary Aficionados. Expansive Floor-To-Ceiling Windows Not Only Enhance The Open, Airy Ambiance But Also Illuminate Every Corner With Natural Light, Extending This Warmth Into Both Well-Appointed Bedrooms. Perfectly Positioned Just Steps From Verdant Parks And Iconic Landmarks Such As St. Michaels Cathedral And The Eaton Centre, And With 24-Hour Transit Readily Available At Your Doorstep, All Of Downtown's Amenities Are Within Easy Reach. Ideal For Those Who Cherish Both Style And Privacy, The Thoughtful Split Floor Plan Ensures A Harmonious Living Experience, Making This Unit A Genuine Urban Retreat. Enjoy The Luxury Of Starting Each Day Overlooking A Vibrant Cityscape And Winding Down To Serene, Unobstructed Vistas From Your Own Large Balcony. Welcome To Your New Home At 47 Mutual Street, Where Every Detail Is Tailored For A Life Of Sophisticated City Living. **** EXTRAS **** Fridge, Stove Fridge, Dishwasher, Microwave, Washer and Dryer, & existing light fixtures. (id:47351)
Property Details
|
MLS® Number
|
C8261020 |
|
Property Type
|
Single Family |
|
Community Name
|
Church-Yonge Corridor |
|
Amenities Near By
|
Park, Public Transit |
|
Community Features
|
Pets Not Allowed |
|
Features
|
Balcony |
|
View Type
|
View |
Building
|
Bathroom Total
|
2 |
|
Bedrooms Above Ground
|
2 |
|
Bedrooms Total
|
2 |
|
Amenities
|
Party Room, Exercise Centre |
|
Cooling Type
|
Central Air Conditioning |
|
Exterior Finish
|
Brick, Concrete |
|
Heating Fuel
|
Natural Gas |
|
Heating Type
|
Forced Air |
|
Type
|
Apartment |
Land
|
Acreage
|
No |
|
Land Amenities
|
Park, Public Transit |
Rooms
| Level |
Type |
Length |
Width |
Dimensions |
|
Flat |
Living Room |
4.57 m |
4.42 m |
4.57 m x 4.42 m |
|
Flat |
Dining Room |
4.57 m |
4.42 m |
4.57 m x 4.42 m |
|
Flat |
Kitchen |
4.57 m |
4.42 m |
4.57 m x 4.42 m |
|
Flat |
Primary Bedroom |
2.91 m |
2.74 m |
2.91 m x 2.74 m |
|
Flat |
Bedroom 2 |
2.68 m |
2.47 m |
2.68 m x 2.47 m |
https://www.realtor.ca/real-estate/26787229/2407-47-mutual-st-toronto-church-yonge-corridor
































