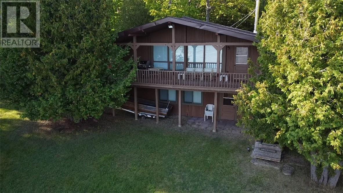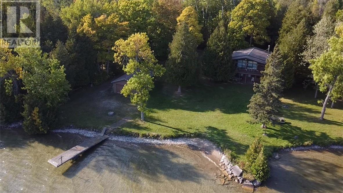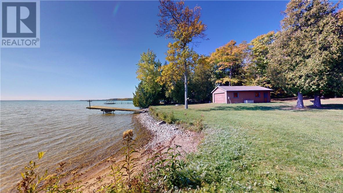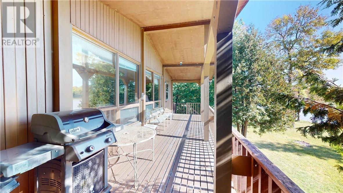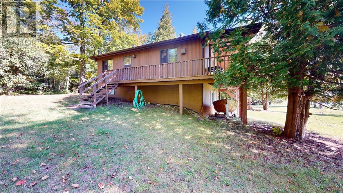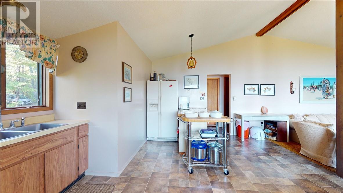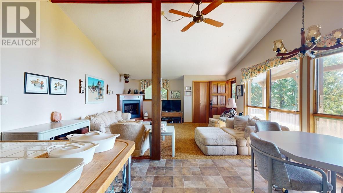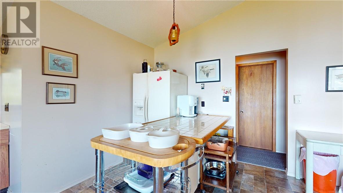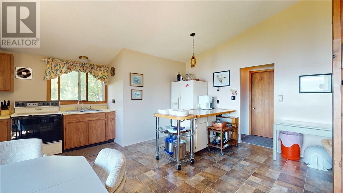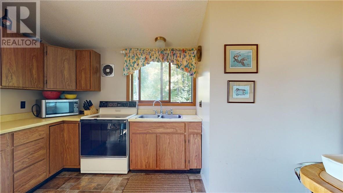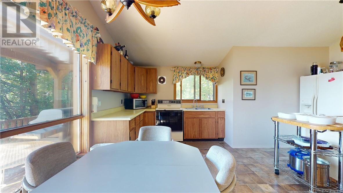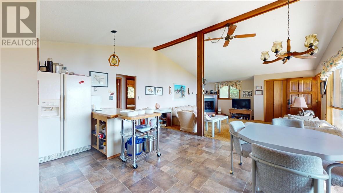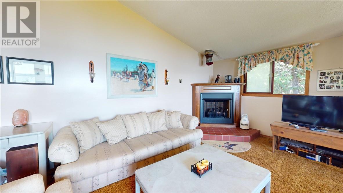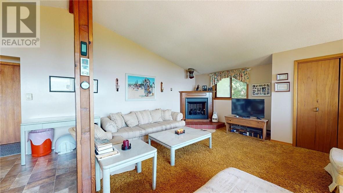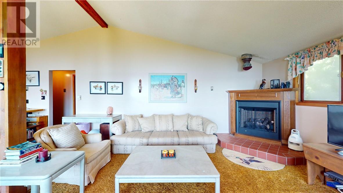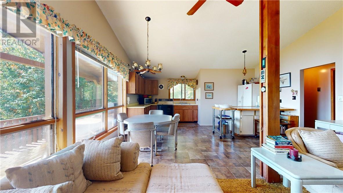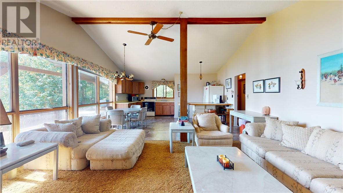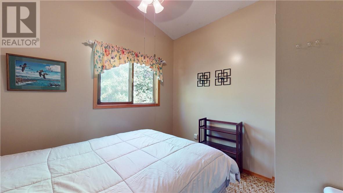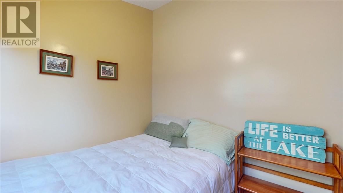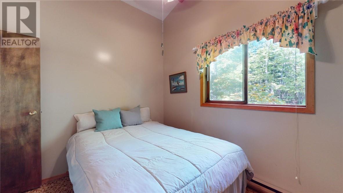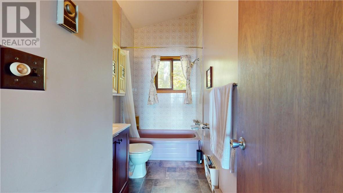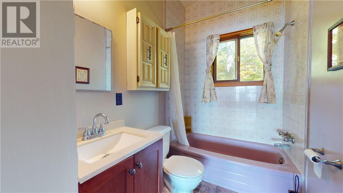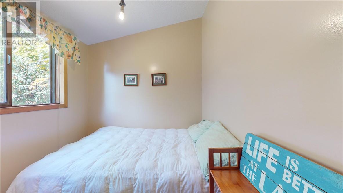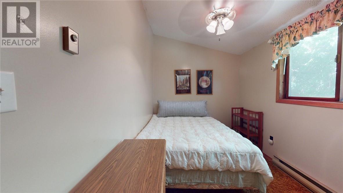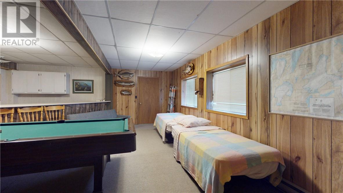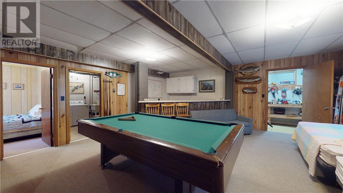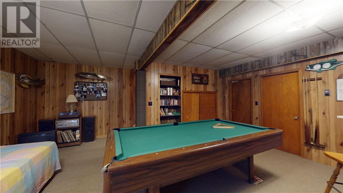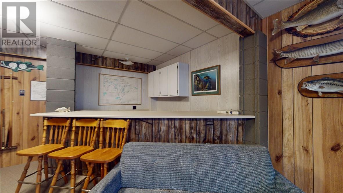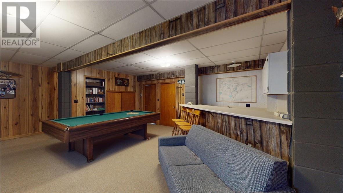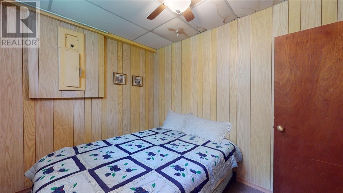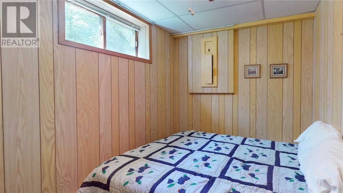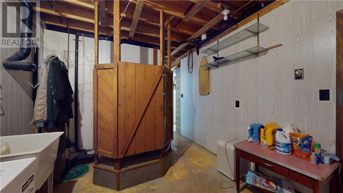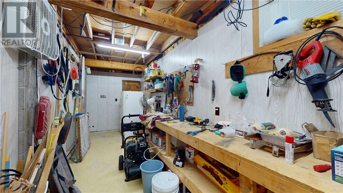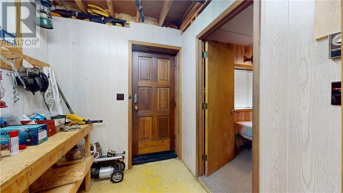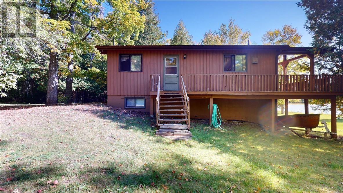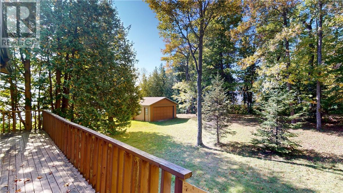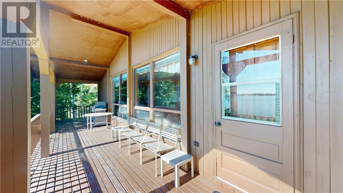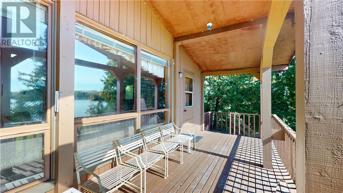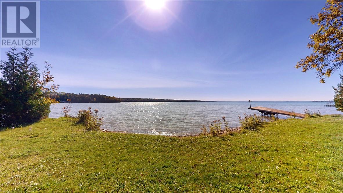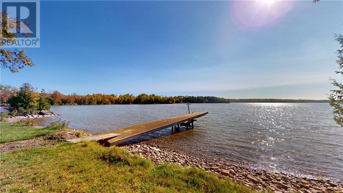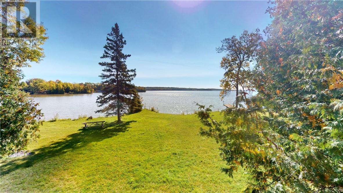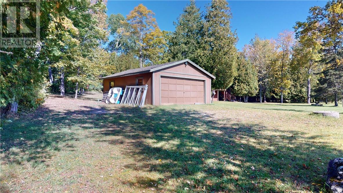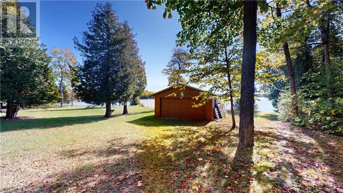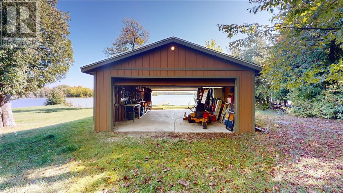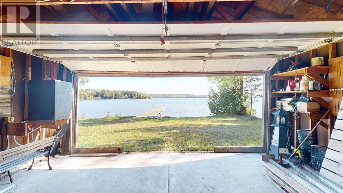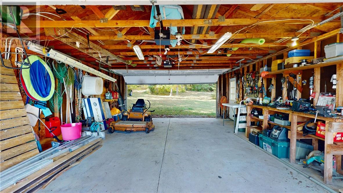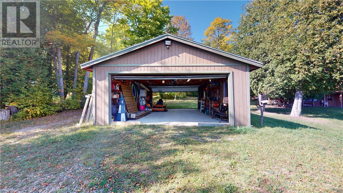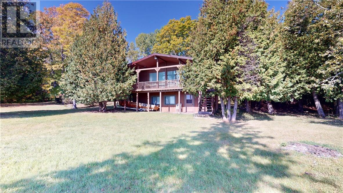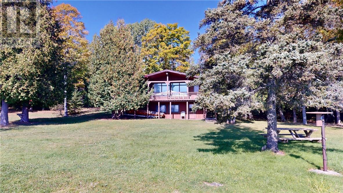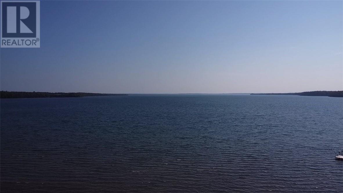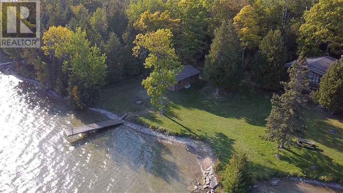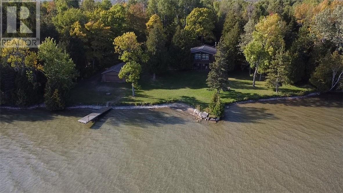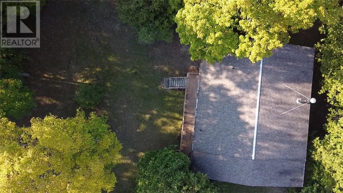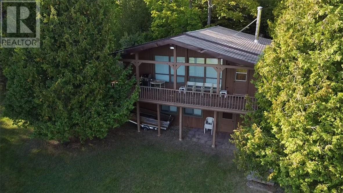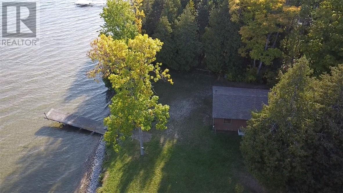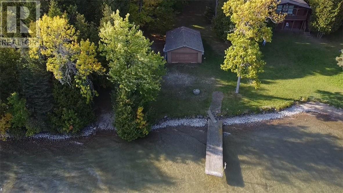4 Bedroom
2 Bathroom
Bungalow
Fireplace
Baseboard Heaters
Waterfront On Lake
$629,900
Waterfront Opportunity on Lake Manitou 240 Rosewood Lane in Sheguiandah offers a rare chance to own a truly exceptional piece of Lake Manitou shoreline. Priced at $629,900, this property features 220 feet of fully usable sandy waterfront—making it the only lot on the lake with this combination of beach access, extra-wide frontage, and an uninterrupted open-water view. Set on a 0.964-acre lot, the setting provides space, privacy, and natural beauty in every direction. Whether it’s swimming from your private beach, launching a boat from your dock, or simply enjoying the views from the elevated deck, this property is built for lakeside living. The existing 4-bedroom, 1-bathroom structure, built in 1977, includes a finished walkout basement that provides direct access to the backyard and shoreline. While the home offers functional space, the true value lies in the land, location, and waterfront experience. Year-round access is available via a privately maintained road, with an annual fee of approximately $120 shared by local residents. An ideal property for anyone looking to build, renovate, or simply enjoy a peaceful retreat on one of Manitoulin Island’s most sought-after lakes. (id:47351)
Property Details
|
MLS® Number
|
2121727 |
|
Property Type
|
Single Family |
|
Equipment Type
|
None |
|
Rental Equipment Type
|
None |
|
Structure
|
Dock, Workshop |
|
Water Front Type
|
Waterfront On Lake |
Building
|
Bathroom Total
|
2 |
|
Bedrooms Total
|
4 |
|
Architectural Style
|
Bungalow |
|
Basement Type
|
Full |
|
Exterior Finish
|
Wood |
|
Fireplace Fuel
|
Propane |
|
Fireplace Present
|
Yes |
|
Fireplace Total
|
1 |
|
Fireplace Type
|
Decorative |
|
Flooring Type
|
Vinyl, Carpeted |
|
Foundation Type
|
Block |
|
Half Bath Total
|
1 |
|
Heating Type
|
Baseboard Heaters |
|
Roof Material
|
Asphalt Shingle |
|
Roof Style
|
Unknown |
|
Stories Total
|
1 |
|
Type
|
House |
Parking
Land
|
Access Type
|
Year-round Access |
|
Acreage
|
No |
|
Sewer
|
Septic System |
|
Size Total Text
|
1/2 - 1 Acre |
|
Zoning Description
|
Res |
Rooms
| Level |
Type |
Length |
Width |
Dimensions |
|
Lower Level |
Sauna |
|
|
5'4"" x 6'11"" |
|
Lower Level |
Workshop |
|
|
22' x 6'10"" |
|
Lower Level |
Laundry Room |
|
|
10'3"" x 11'8"" |
|
Lower Level |
Bedroom |
|
|
10'3"" x 7'11"" |
|
Lower Level |
Family Room |
|
|
22'7"" x 19' |
|
Main Level |
Living Room |
|
|
17'4 x 16"" |
|
Main Level |
Eat In Kitchen |
|
|
17'4"" x 17'3"" |
|
Main Level |
Primary Bedroom |
|
|
10'11"" x 7'7"" |
|
Main Level |
Bedroom |
|
|
9'11"" x 9'9"" |
|
Main Level |
4pc Bathroom |
|
|
9'10"" x 4'11"" |
|
Main Level |
Bedroom |
|
|
7'5"" x 7'2"" |
https://www.realtor.ca/real-estate/28202961/240-rosewood-lane-sheguiandah-manitoulin-island
