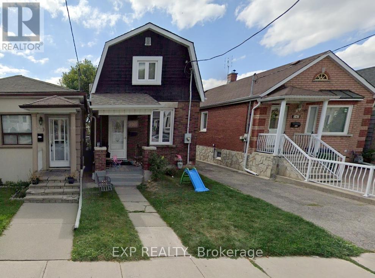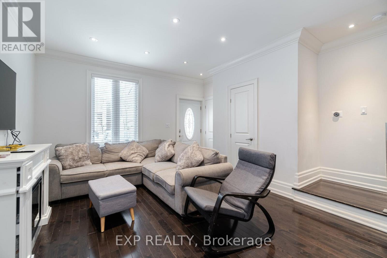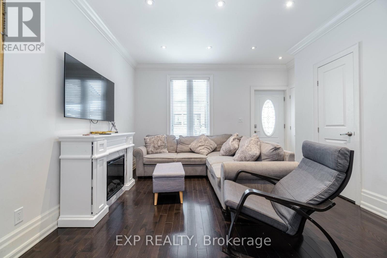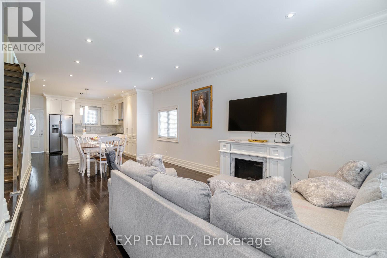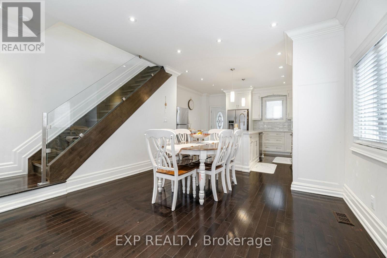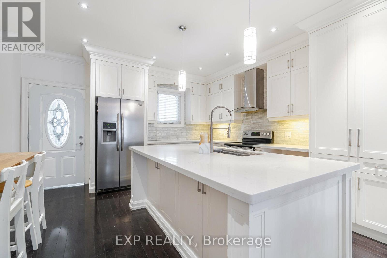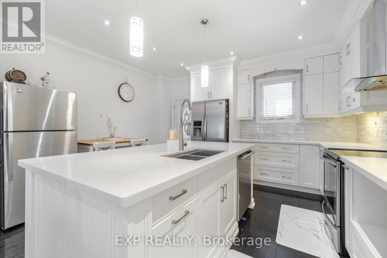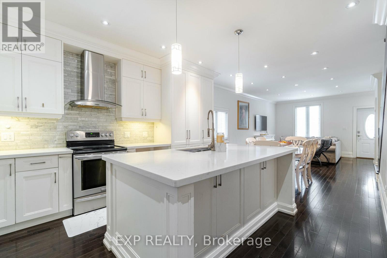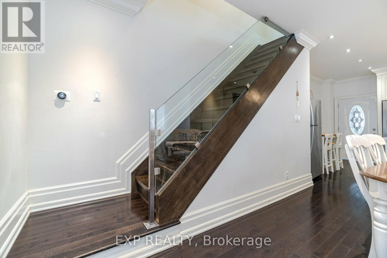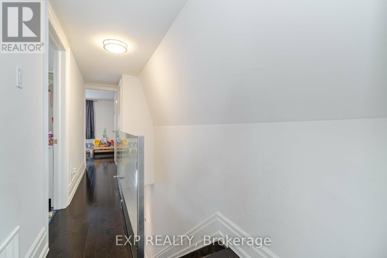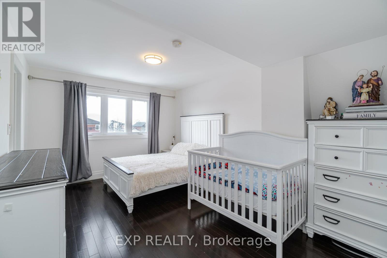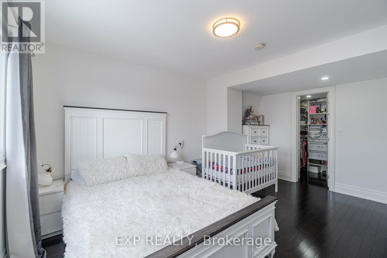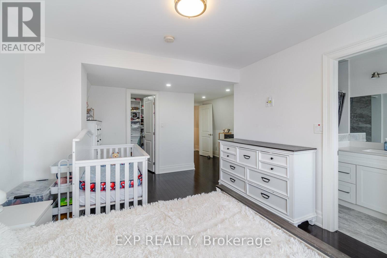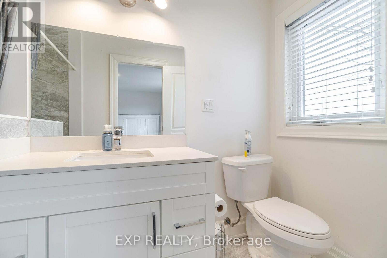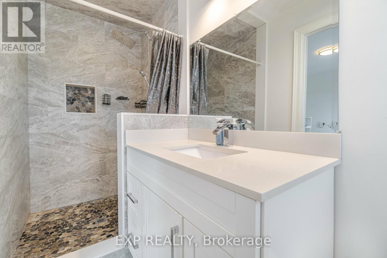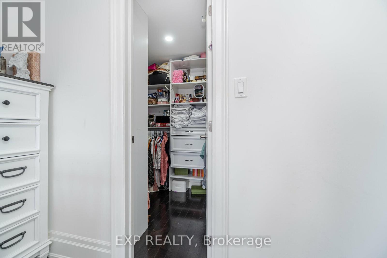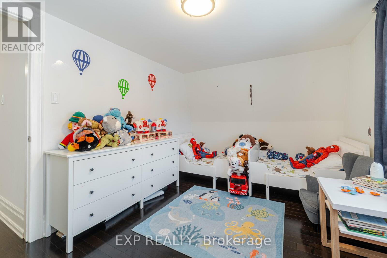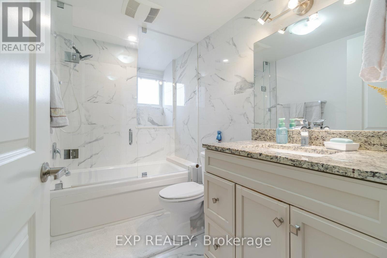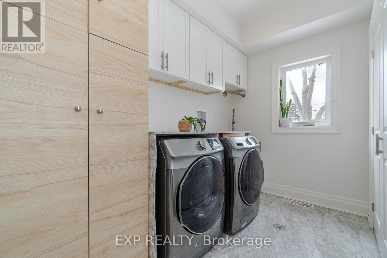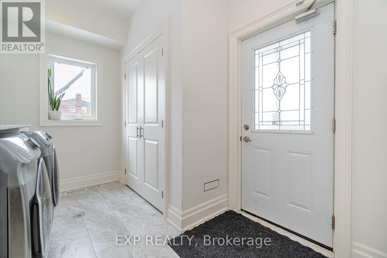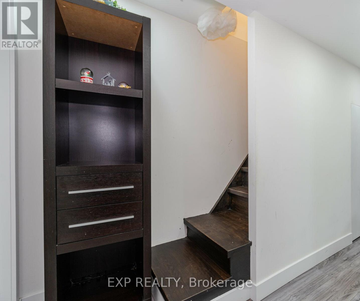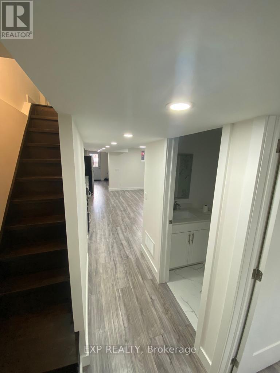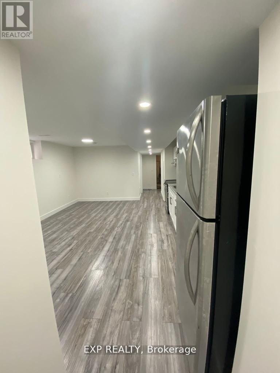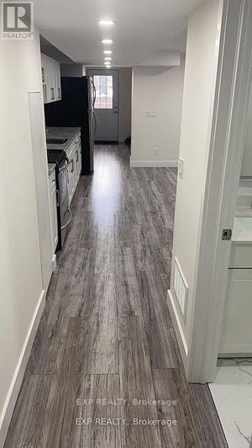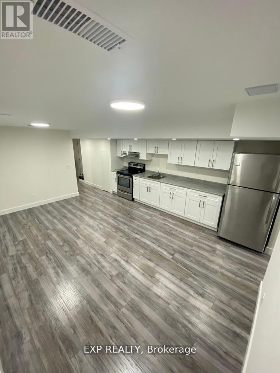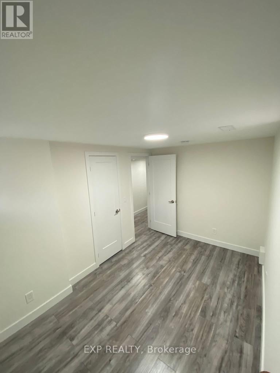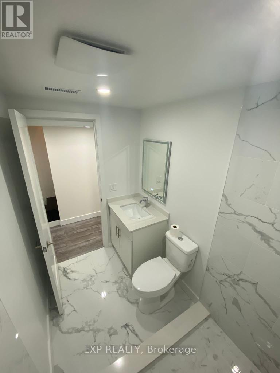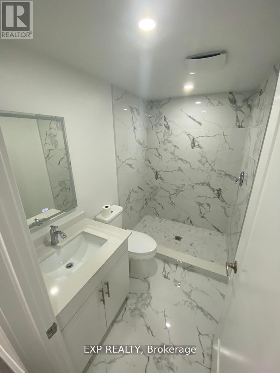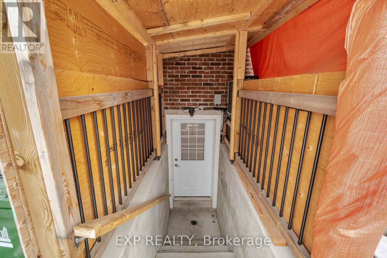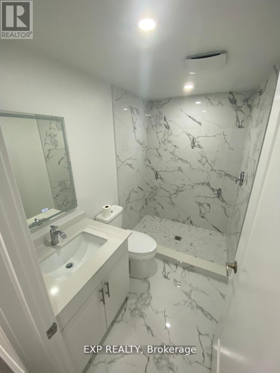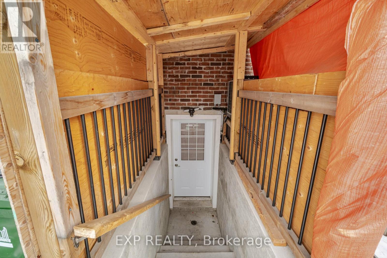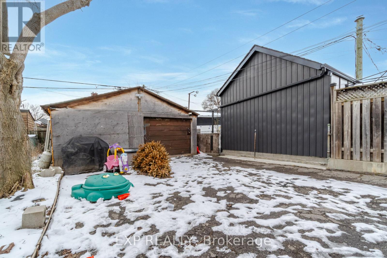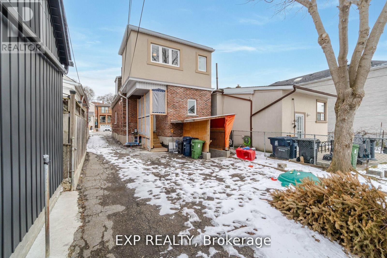4 Bedroom
4 Bathroom
Central Air Conditioning
Forced Air
$1,198,000
Picture perfect family home! 240 Rosethorn Ave is a beautiful and bright space featuring gleaming hardwood floors and pot lights throughout. The home has been upgraded and redesigned. 3+1 bedrooms and 3.5 baths. Grand living room on the main level with an open concept layout! Stunning kitchen with centre island, stainless steel appliances, custom cabinets and backsplash. Spacious bedrooms. Laundry room on main level with laundry sink and storage. Gorgeous walk-out basement apartment with separate entrance. It includes a living area, kitchen, one bedroom, laundry area and a 3 piece bathroom. Great opportunity to rent out and generate income. Fantastic location in the vibrant Keelesdale area. Great schools, parks and recreational facilities. **** EXTRAS **** All ELFs & window coverings, Stainless Steel Fridge, Stove, B/In Dishwasher, Hood fan, 2 Washers, 2 Dryers, CAC, furnace, HWT (id:47351)
Property Details
|
MLS® Number
|
W8319316 |
|
Property Type
|
Single Family |
|
Community Name
|
Keelesdale-Eglinton West |
|
Amenities Near By
|
Park, Schools, Public Transit |
|
Parking Space Total
|
4 |
Building
|
Bathroom Total
|
4 |
|
Bedrooms Above Ground
|
3 |
|
Bedrooms Below Ground
|
1 |
|
Bedrooms Total
|
4 |
|
Basement Features
|
Apartment In Basement, Separate Entrance |
|
Basement Type
|
N/a |
|
Construction Style Attachment
|
Detached |
|
Cooling Type
|
Central Air Conditioning |
|
Exterior Finish
|
Brick |
|
Foundation Type
|
Concrete |
|
Heating Fuel
|
Natural Gas |
|
Heating Type
|
Forced Air |
|
Stories Total
|
2 |
|
Type
|
House |
|
Utility Water
|
Municipal Water |
Parking
Land
|
Acreage
|
No |
|
Land Amenities
|
Park, Schools, Public Transit |
|
Sewer
|
Sanitary Sewer |
|
Size Irregular
|
25 X 116 Ft |
|
Size Total Text
|
25 X 116 Ft |
Rooms
| Level |
Type |
Length |
Width |
Dimensions |
|
Second Level |
Primary Bedroom |
6.68 m |
4.57 m |
6.68 m x 4.57 m |
|
Second Level |
Bedroom 2 |
4.48 m |
3.1 m |
4.48 m x 3.1 m |
|
Second Level |
Bedroom 3 |
3.17 m |
3.11 m |
3.17 m x 3.11 m |
|
Basement |
Bedroom |
3.66 m |
2.44 m |
3.66 m x 2.44 m |
|
Basement |
Laundry Room |
3.05 m |
2.26 m |
3.05 m x 2.26 m |
|
Basement |
Living Room |
5.79 m |
4.2 m |
5.79 m x 4.2 m |
|
Basement |
Kitchen |
|
|
Measurements not available |
|
Basement |
Dining Room |
|
|
Measurements not available |
|
Main Level |
Living Room |
6.4 m |
3.39 m |
6.4 m x 3.39 m |
|
Main Level |
Dining Room |
6.4 m |
3.39 m |
6.4 m x 3.39 m |
|
Main Level |
Kitchen |
4.57 m |
4.57 m |
4.57 m x 4.57 m |
|
Main Level |
Laundry Room |
3.44 m |
2.44 m |
3.44 m x 2.44 m |
https://www.realtor.ca/real-estate/26866393/240-rosethorn-avenue-toronto-keelesdale-eglinton-west
