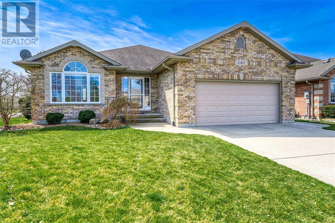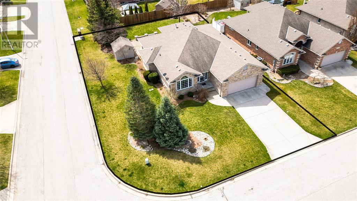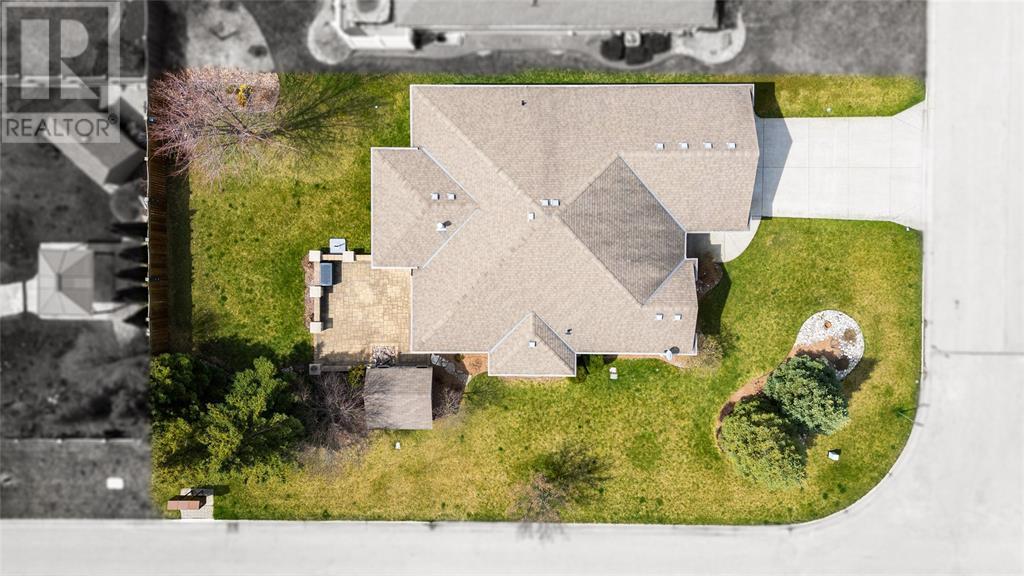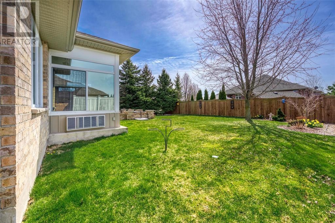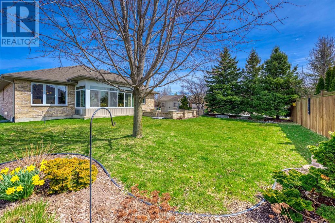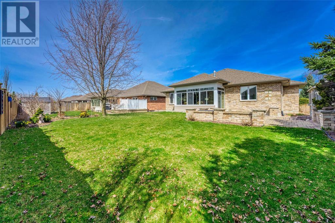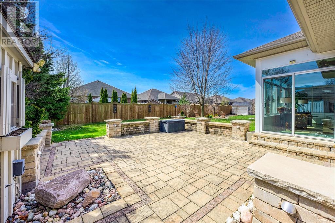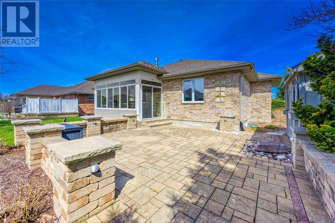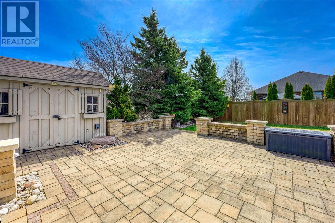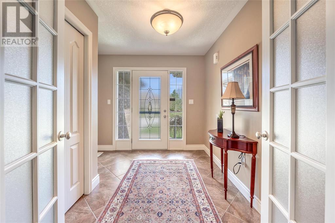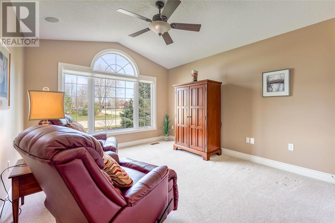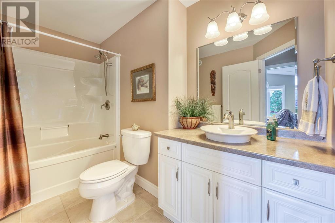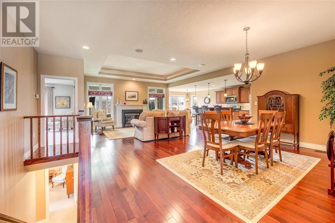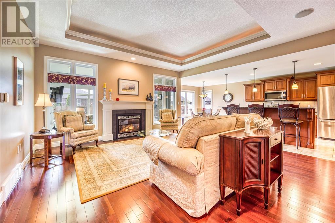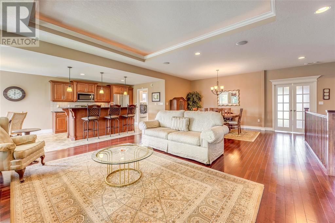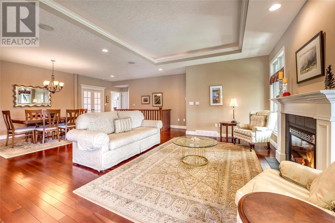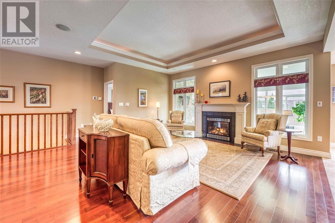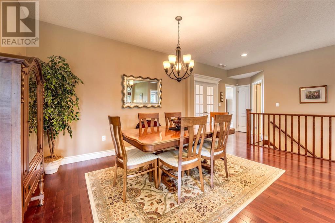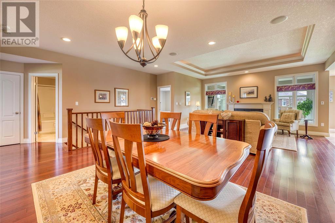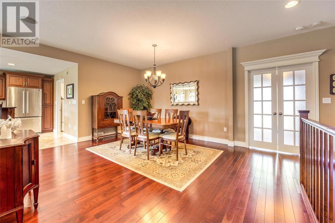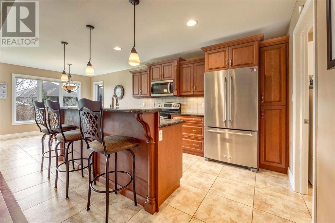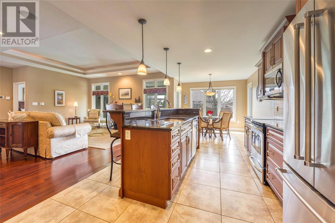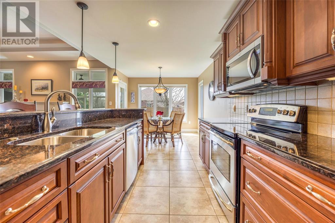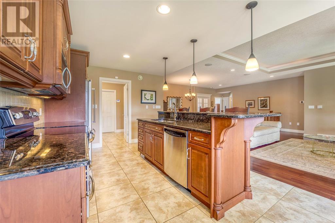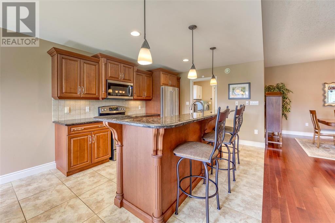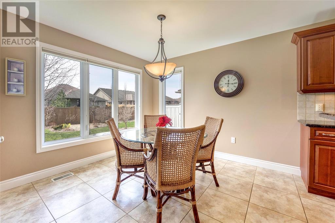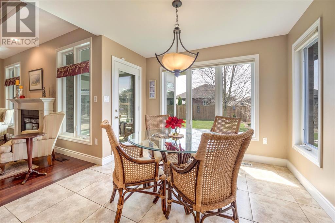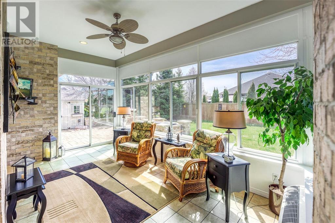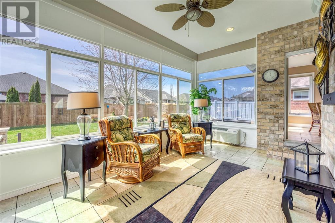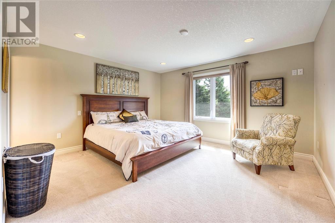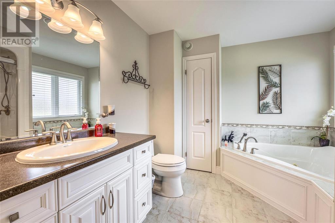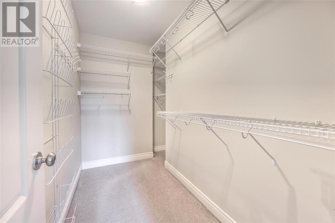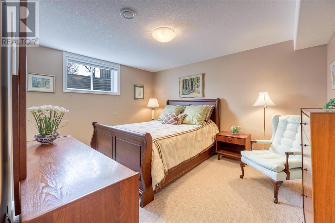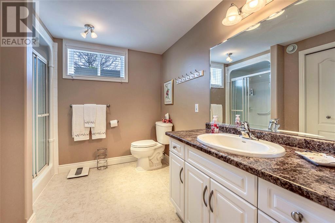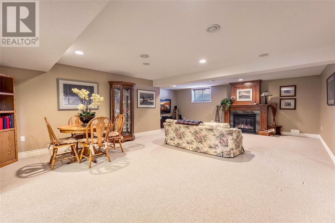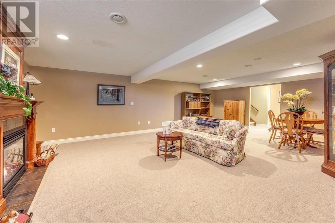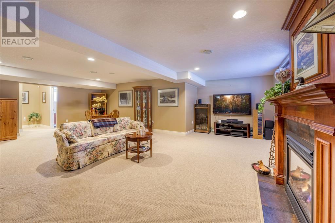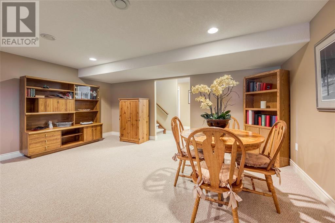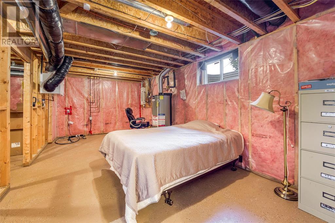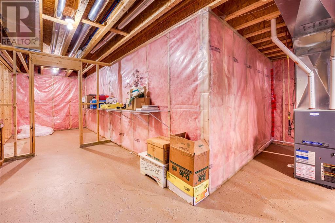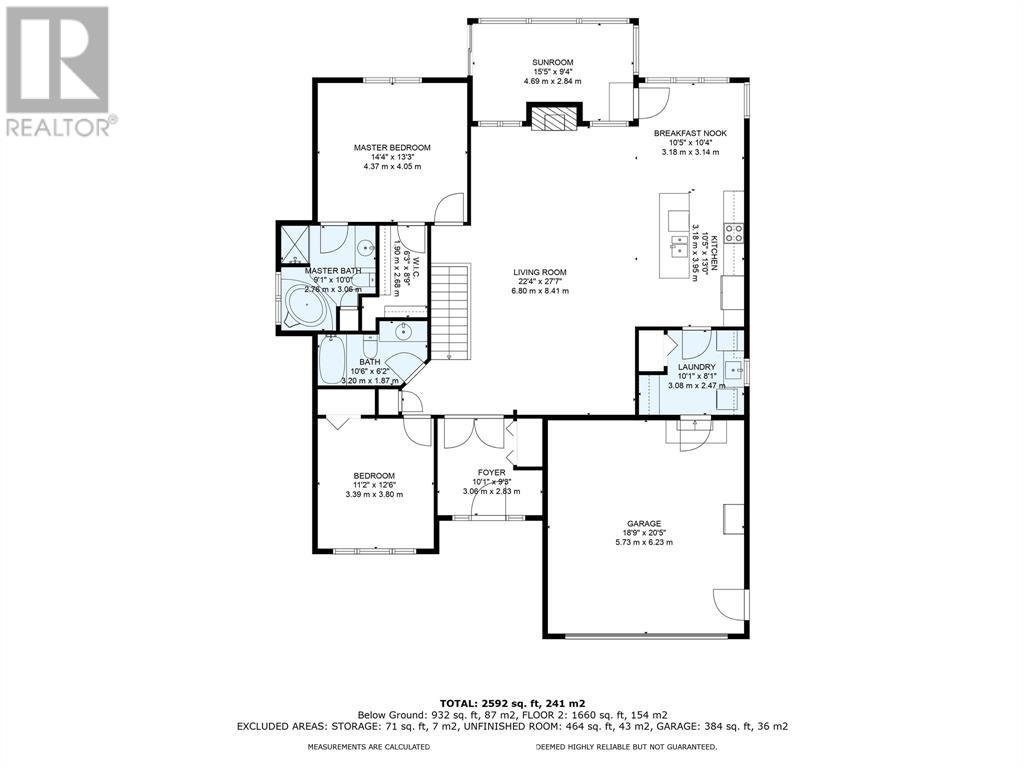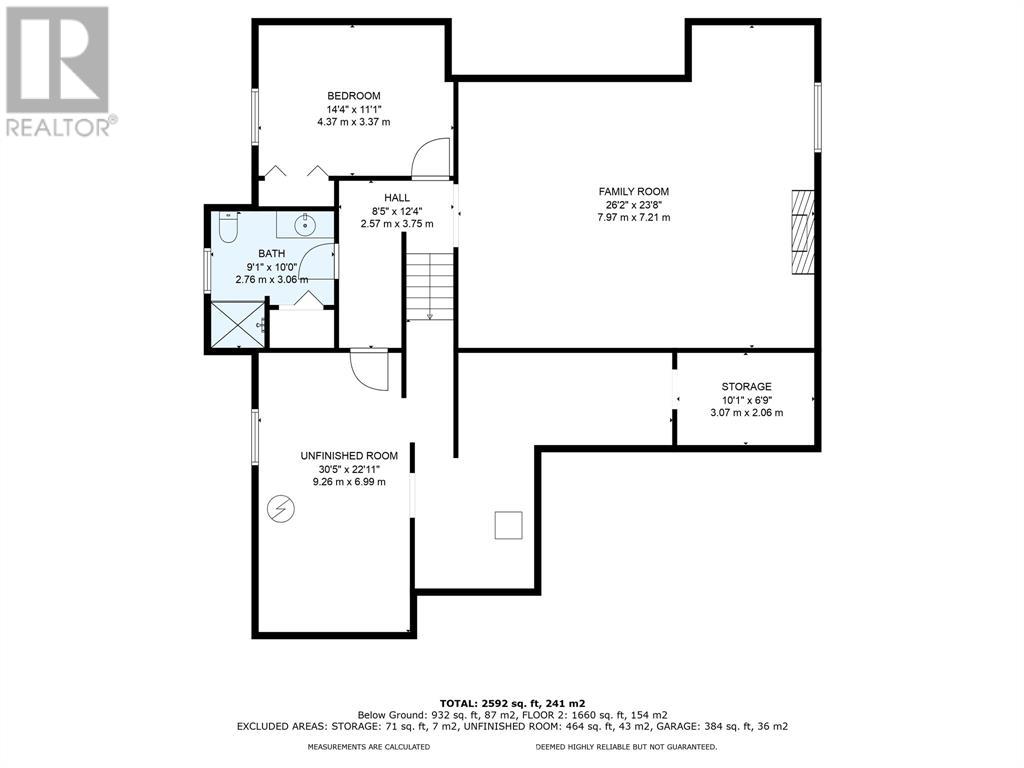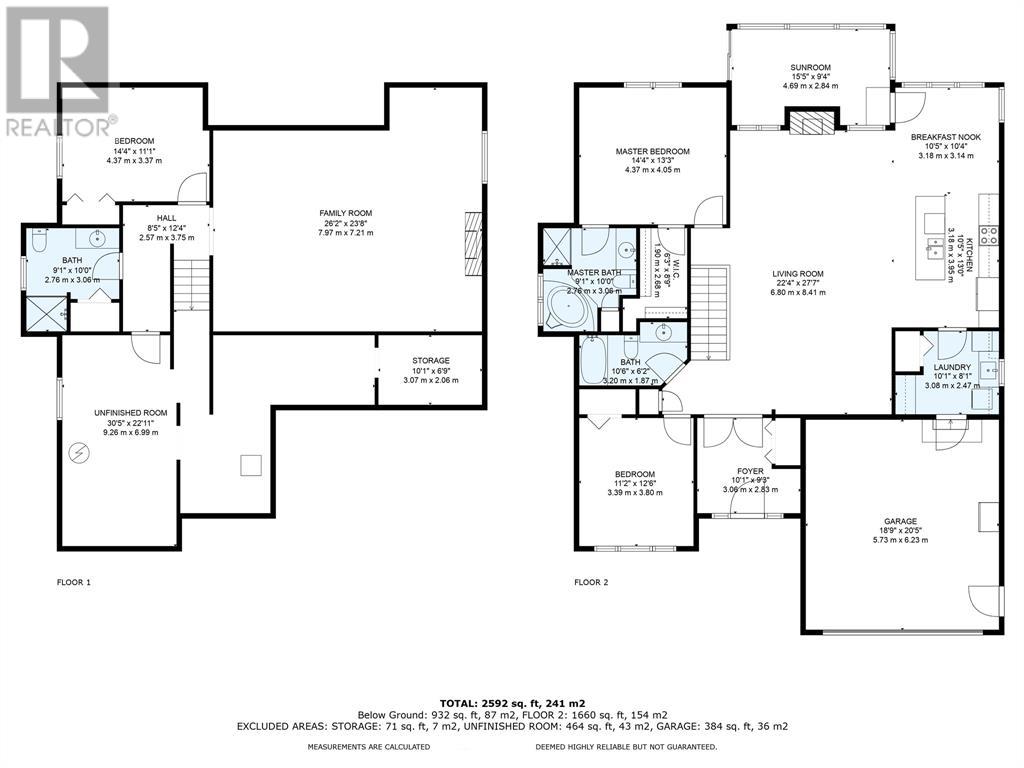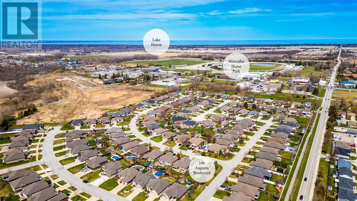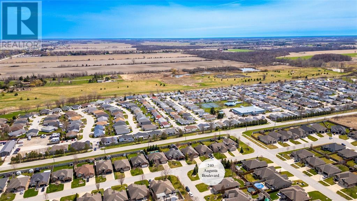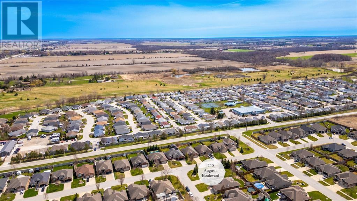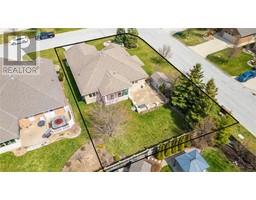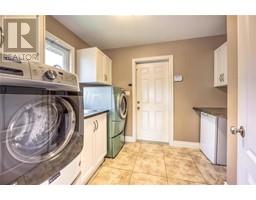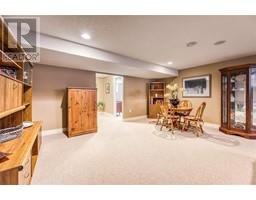3 Bedroom
3 Bathroom
1664
Bungalow
Fireplace
Central Air Conditioning
Forced Air, Furnace, Heat Recovery Ventilation (Hrv)
Landscaped
$739,000
WELL MAINTAINED BUNGALOW WITH GREAT CURB APPEAL. LOVELY 2+1 BEDROOM, 3 BATHROOM HOME, NICELY LANDSCAPED WITH 4 SEASONS SUNROOM TO ENJOY YEAR-ROUND. BRIGHT, SPACIOUS, OPEN CONCEPT FAMILY ROOM WITH TRAY CEILING, GAS FIREPLACE, DINING AREA & KITCHEN WITH SITTING NOOK. MAPLE CABINETS, GRANITE COUNTERS, LOTS OF COUNTER SPACE & SIT-UP ISLAND AREA. MAIN FLOOR LAUNDRY ROOM WITH COFFEE BAR AREA & CUPBOARDS FOR EXTRA STORAGE. CUTE GARDEN SHED WITH STAMPED CONCRETE PATIO AREA FEATURING A BUBBLING ROCK FOUNTAIN TO ENJOY. PRIMARY BEDROOM FEATURES HUGE WALK-IN CLOSET & 5 PC ENSUITE FOR PRIVACY. 2ND MAIN FLOOR BEDROOM THAT COULD BE USED FOR DEN/OFFICE AREA & A 4 PC MAIN FLOOR BATHROOM. LOWER LEVEL BEDROOM WITH 3 PC BATHROOM, HUGE REC ROOM AREA WITH GAS FIREPLACE FOR FAMILY GATHERINGS. TONS OF STORAGE, CENTRAL VAC, WIRED SURROUND SOUND, ALARM SYSTEM, & IRRIGATION TO LOOK AFTER THE PERFECT YARD, PLUS A 2-CAR ATTACHED GARAGE. FANTASTIC, FAMILY HOME WITH LOTS TO OFFER. HOT WATER TANK IS A RENTAL. (id:47351)
Property Details
|
MLS® Number
|
24007275 |
|
Property Type
|
Single Family |
|
Features
|
Double Width Or More Driveway, Concrete Driveway |
Building
|
Bathroom Total
|
3 |
|
Bedrooms Above Ground
|
2 |
|
Bedrooms Below Ground
|
1 |
|
Bedrooms Total
|
3 |
|
Appliances
|
Central Vacuum, Dishwasher, Dryer, Microwave Range Hood Combo, Refrigerator, Stove, Washer |
|
Architectural Style
|
Bungalow |
|
Constructed Date
|
2008 |
|
Construction Style Attachment
|
Detached |
|
Cooling Type
|
Central Air Conditioning |
|
Exterior Finish
|
Brick |
|
Fireplace Fuel
|
Gas |
|
Fireplace Present
|
Yes |
|
Fireplace Type
|
Direct Vent |
|
Flooring Type
|
Carpeted, Ceramic/porcelain, Hardwood |
|
Foundation Type
|
Concrete |
|
Heating Fuel
|
Natural Gas |
|
Heating Type
|
Forced Air, Furnace, Heat Recovery Ventilation (hrv) |
|
Stories Total
|
1 |
|
Size Interior
|
1664 |
|
Total Finished Area
|
1664 Sqft |
|
Type
|
House |
Parking
Land
|
Acreage
|
No |
|
Landscape Features
|
Landscaped |
|
Size Irregular
|
66.54x125.35/125.19 |
|
Size Total Text
|
66.54x125.35/125.19 |
|
Zoning Description
|
A1 |
Rooms
| Level |
Type |
Length |
Width |
Dimensions |
|
Basement |
3pc Bathroom |
|
|
Measurements not available |
|
Basement |
Other |
|
|
21.10 x 11.08 |
|
Basement |
Storage |
|
|
26.72 x 8.25 |
|
Basement |
Recreation Room |
|
|
26.51 x 17.50 |
|
Basement |
Bedroom |
|
|
13.74 x 10.89 |
|
Main Level |
Sunroom |
|
|
15.58 x 11.10 |
|
Main Level |
5pc Ensuite Bath |
|
|
Measurements not available |
|
Main Level |
4pc Bathroom |
|
|
Measurements not available |
|
Main Level |
Laundry Room |
|
|
10.20 x 8.02 |
|
Main Level |
Kitchen |
|
|
23.08 x 10.18 |
|
Main Level |
Living Room/dining Room |
|
|
26.79 x 20.14 |
|
Main Level |
Primary Bedroom |
|
|
14.15 x 14.15 |
|
Main Level |
Bedroom |
|
|
11.48 x 12.97 |
|
Main Level |
Foyer |
|
|
8.97 x 10.04 |
https://www.realtor.ca/real-estate/26740236/240-augusta-boulevard-sarnia
