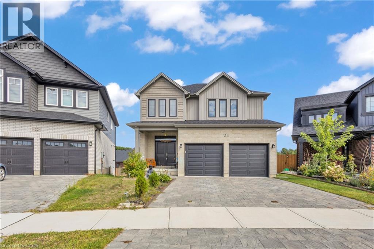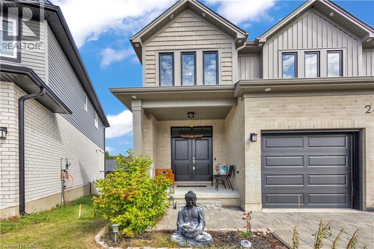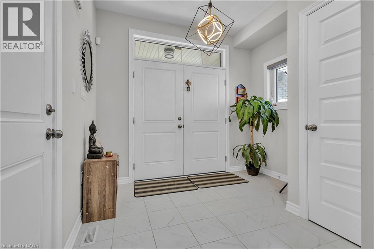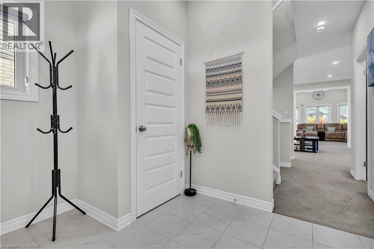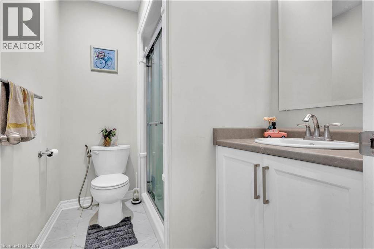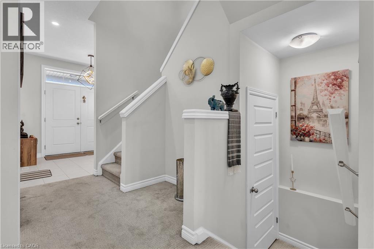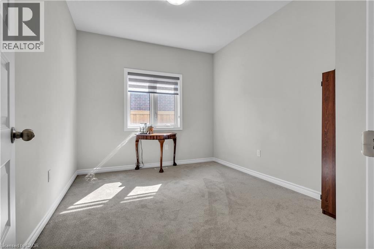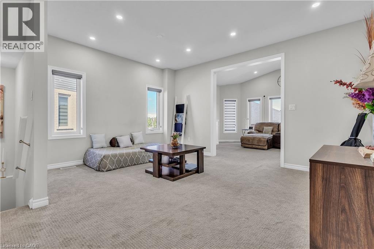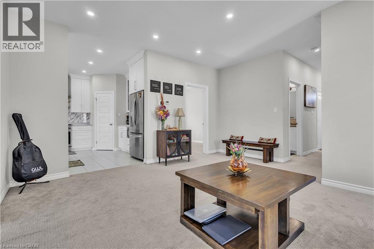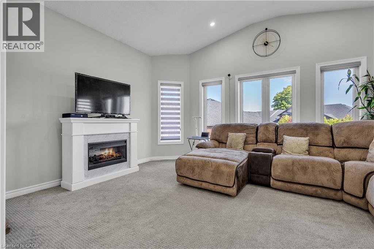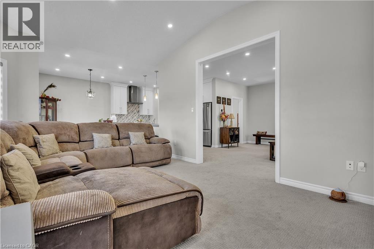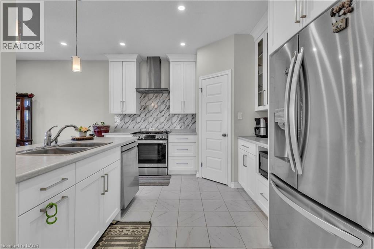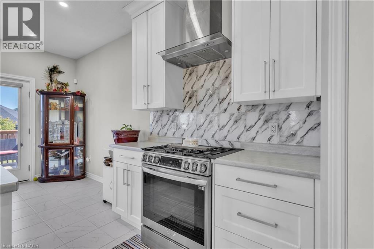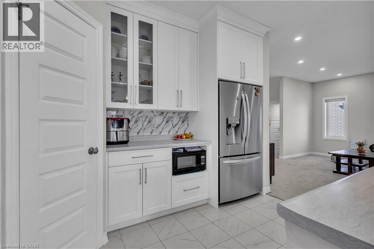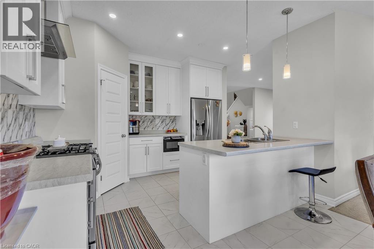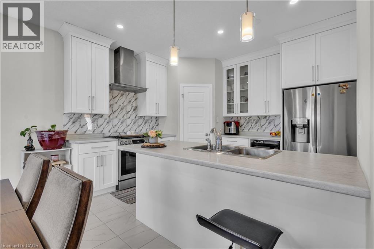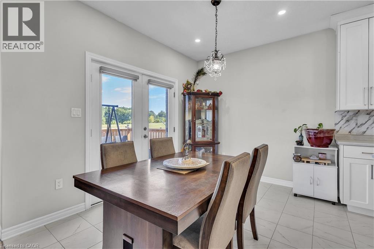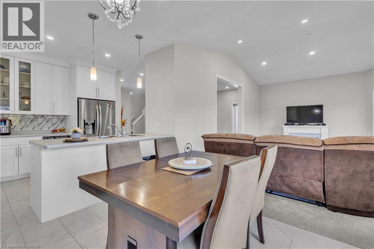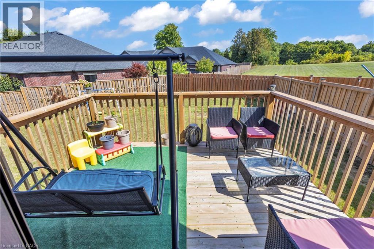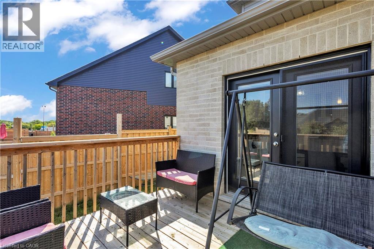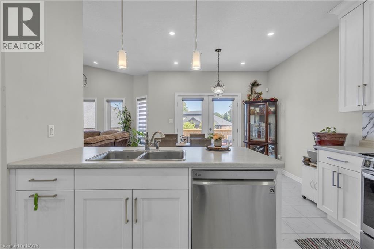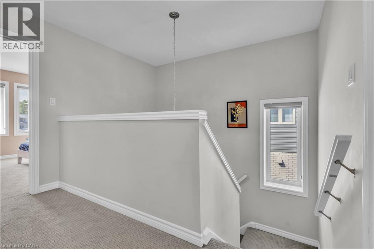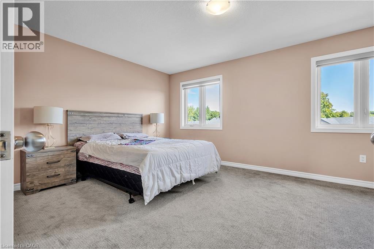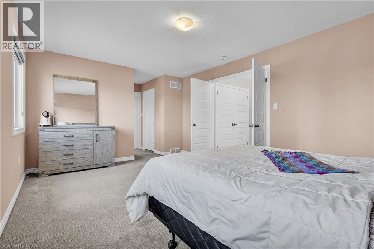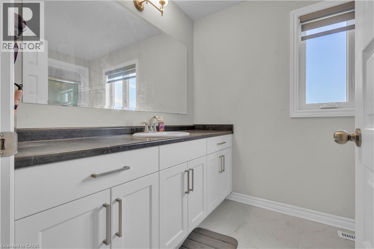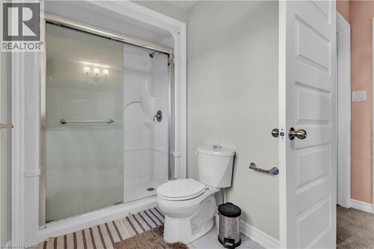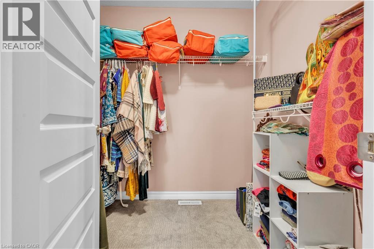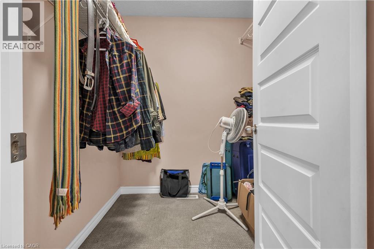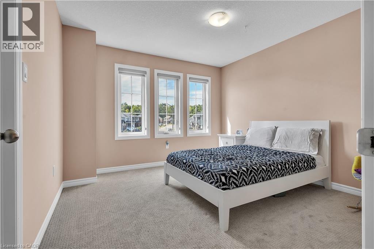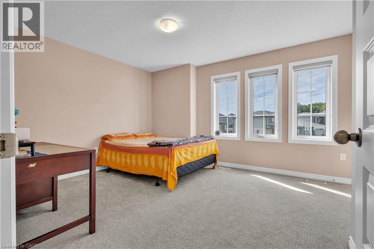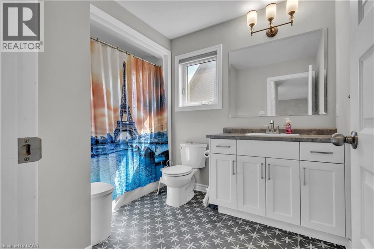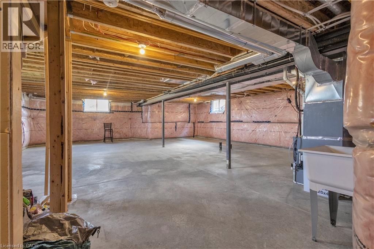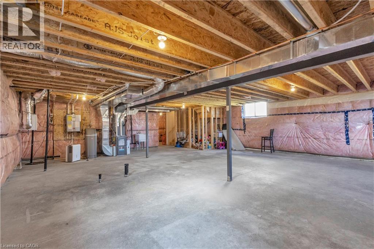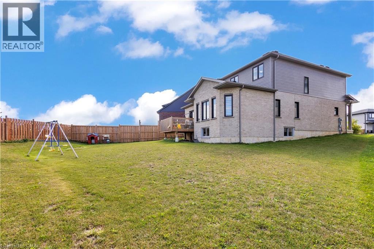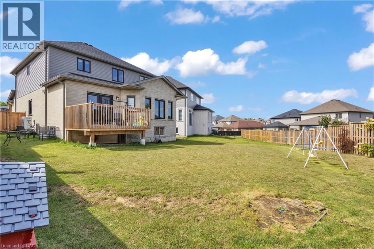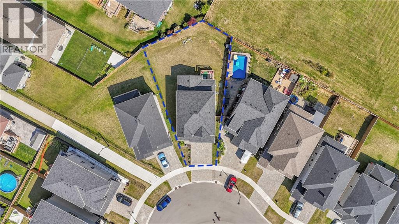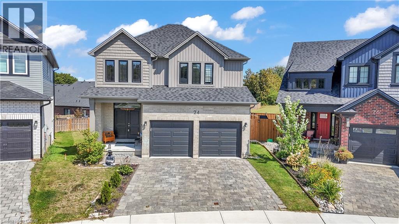4 Bedroom
3 Bathroom
2,258 ft2
2 Level
Central Air Conditioning
Forced Air
$789,000
Welcome home to this 2022 built detached DOUBLE CAR garage home. This features around 2300 square feet of living space. It comes with 3 *FULL WASHROOMS* and 4 generous sized bedrooms , one being on MAIN floor(that can be in-law set up, guest room or OFFICE space). This open concept bright living area has amazing natural light and great sized Kitchen that has great sized cabinets and walk-in pantry. It has fantastic CURB appeal with interlocking driveway and amazing back view with great sized backyard and untouched basement with larger windows and already placed bathroom Rough-in. This place is just minutes away from Hwy-401, parks, food basics, public & catholic schools and many other amenities. (id:47351)
Property Details
|
MLS® Number
|
40779257 |
|
Property Type
|
Single Family |
|
Amenities Near By
|
Schools |
|
Features
|
Visual Exposure |
|
Parking Space Total
|
4 |
Building
|
Bathroom Total
|
3 |
|
Bedrooms Above Ground
|
4 |
|
Bedrooms Total
|
4 |
|
Appliances
|
Dishwasher, Dryer, Refrigerator, Stove, Washer |
|
Architectural Style
|
2 Level |
|
Basement Development
|
Unfinished |
|
Basement Type
|
Full (unfinished) |
|
Construction Style Attachment
|
Detached |
|
Cooling Type
|
Central Air Conditioning |
|
Exterior Finish
|
Brick, Vinyl Siding |
|
Heating Fuel
|
Natural Gas |
|
Heating Type
|
Forced Air |
|
Stories Total
|
2 |
|
Size Interior
|
2,258 Ft2 |
|
Type
|
House |
|
Utility Water
|
Municipal Water |
Parking
Land
|
Access Type
|
Highway Nearby |
|
Acreage
|
No |
|
Land Amenities
|
Schools |
|
Sewer
|
Municipal Sewage System |
|
Size Frontage
|
29 Ft |
|
Size Total Text
|
Under 1/2 Acre |
|
Zoning Description
|
R1 |
Rooms
| Level |
Type |
Length |
Width |
Dimensions |
|
Second Level |
3pc Bathroom |
|
|
Measurements not available |
|
Second Level |
4pc Bathroom |
|
|
Measurements not available |
|
Second Level |
Bedroom |
|
|
12'6'' x 14'10'' |
|
Second Level |
Bedroom |
|
|
12'0'' x 11'4'' |
|
Second Level |
Bedroom |
|
|
17'0'' x 12'4'' |
|
Main Level |
3pc Bathroom |
|
|
Measurements not available |
|
Main Level |
Bedroom |
|
|
10'0'' x 12'0'' |
https://www.realtor.ca/real-estate/28990525/24-sutherland-crescent-ingersoll
