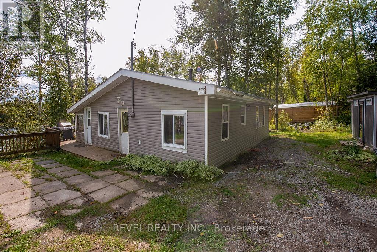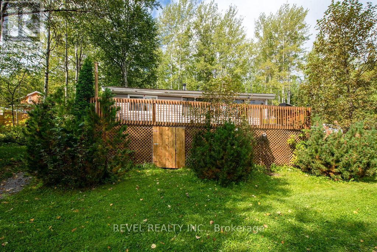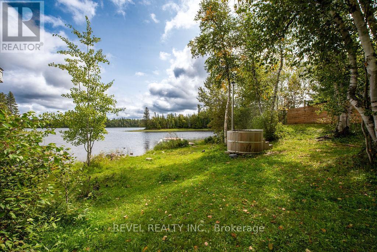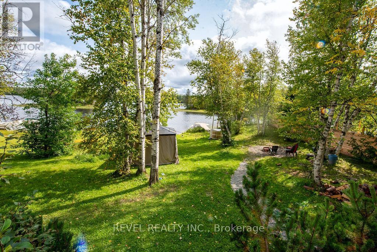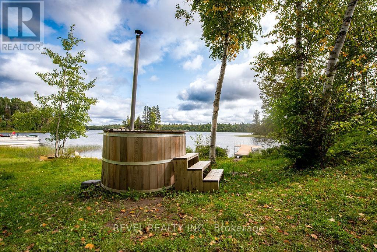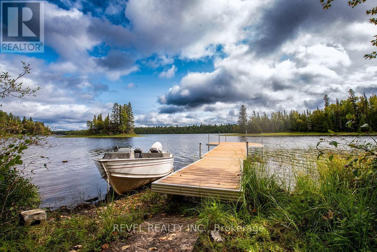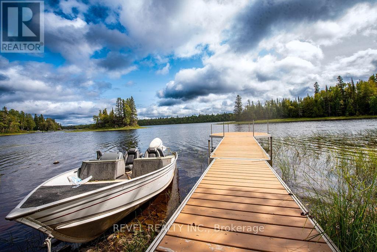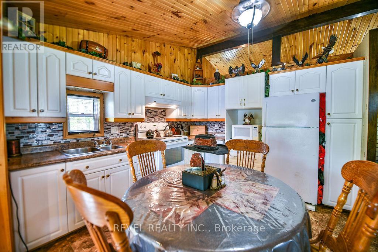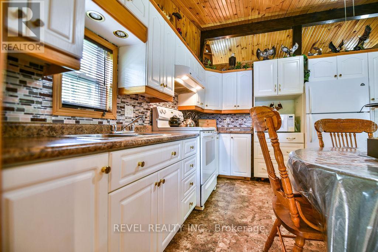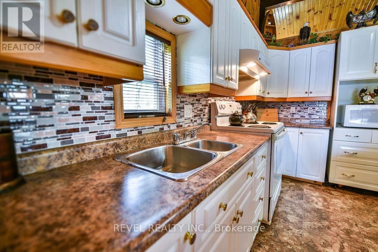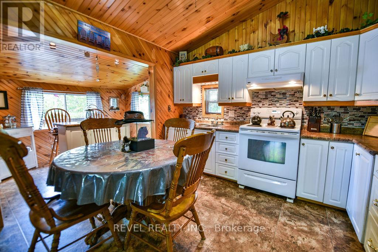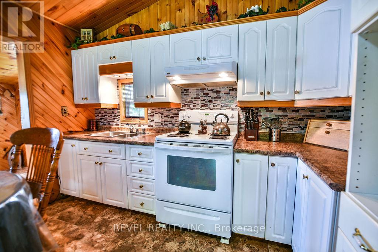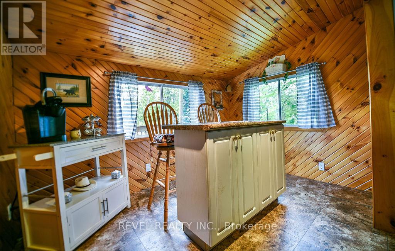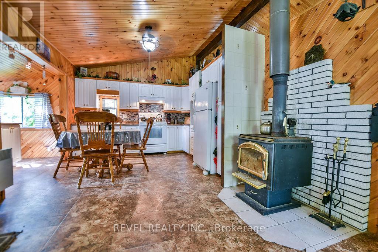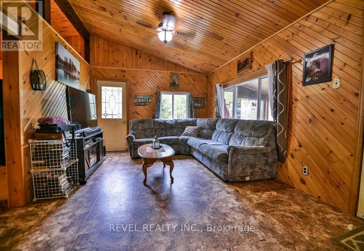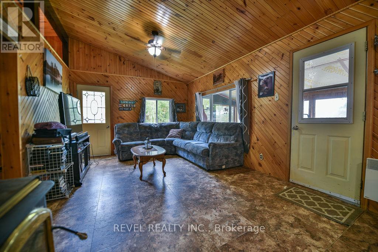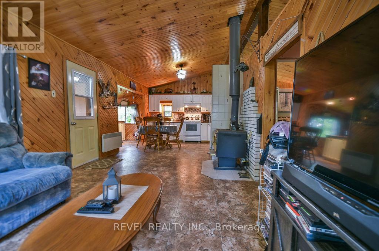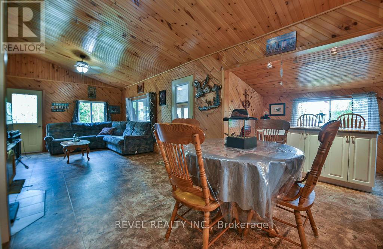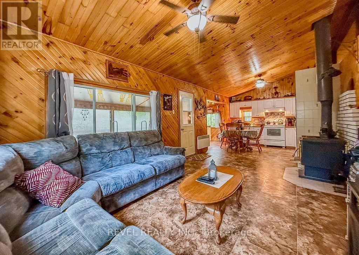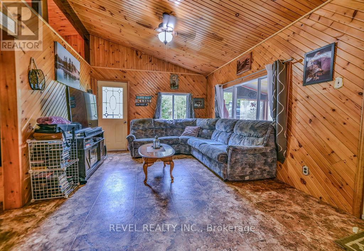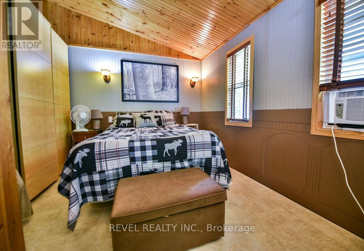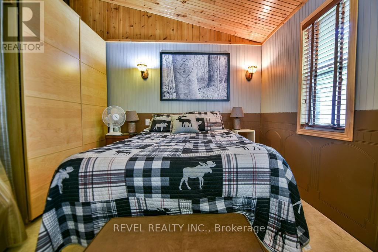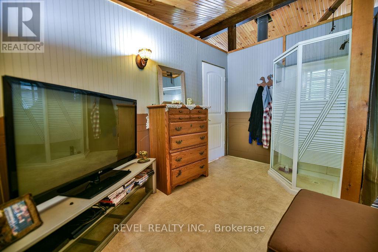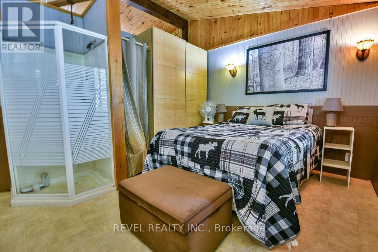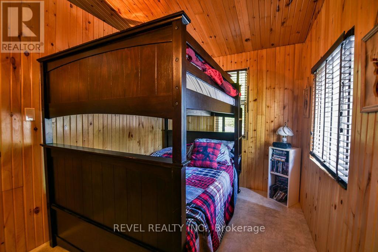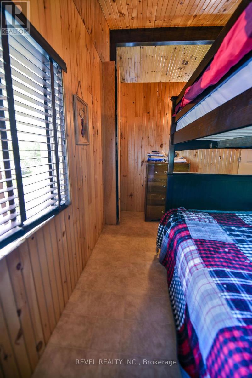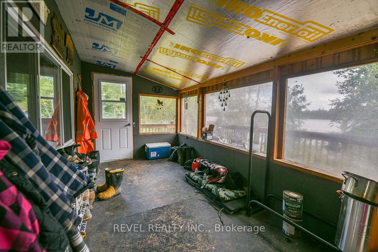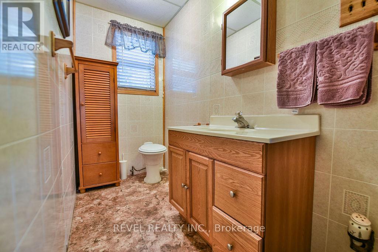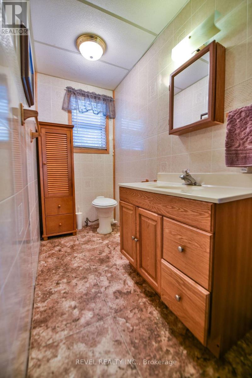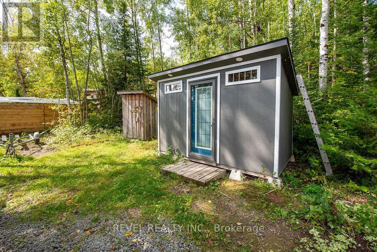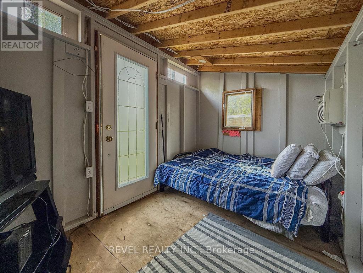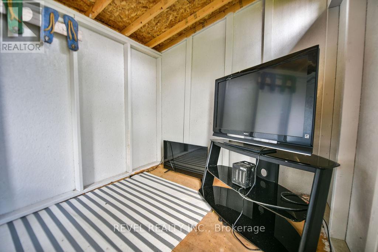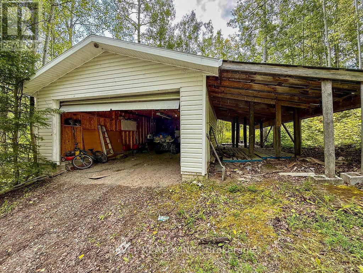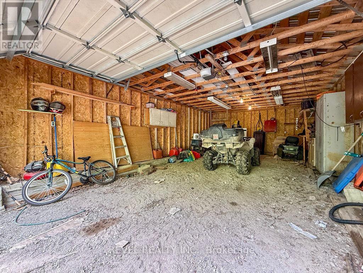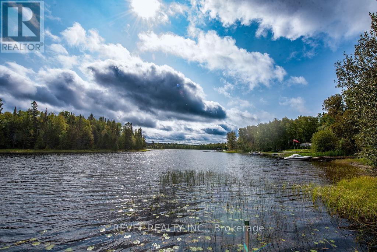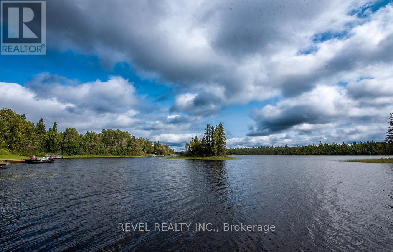2 Bedroom
1 Bathroom
700 - 1,100 ft2
Bungalow
Fireplace
Window Air Conditioner
Baseboard Heaters
Waterfront
$200,000
3-season, 2-bedroom, 1-bathroom cottage on Departure Lake featuring an 8x12 hydro-serviced bunkie for guests, 18x32 detached garage, dock with excellent pickerel fishing, and a wood-fired hot tub. Interior highlights include a bright sunroom, electric heat plus a wood stove, lake intake water system, and holding tank septic. Offered fully furnished and equipped, this property is turn-key and ready to enjoy. Year-round road access, immediate possession, and beautiful morning sunrise views make this an ideal lakeside retreat. (id:47351)
Property Details
|
MLS® Number
|
T12384192 |
|
Property Type
|
Single Family |
|
Community Name
|
SRF |
|
Amenities Near By
|
Beach |
|
Community Features
|
Fishing |
|
Easement
|
Unknown |
|
Features
|
Irregular Lot Size, Carpet Free |
|
Parking Space Total
|
6 |
|
Structure
|
Dock |
|
View Type
|
Direct Water View |
|
Water Front Type
|
Waterfront |
Building
|
Bathroom Total
|
1 |
|
Bedrooms Above Ground
|
2 |
|
Bedrooms Total
|
2 |
|
Amenities
|
Fireplace(s) |
|
Appliances
|
Hot Tub, Water Heater |
|
Architectural Style
|
Bungalow |
|
Construction Style Attachment
|
Detached |
|
Construction Style Other
|
Seasonal |
|
Cooling Type
|
Window Air Conditioner |
|
Exterior Finish
|
Vinyl Siding |
|
Fireplace Present
|
Yes |
|
Fireplace Total
|
1 |
|
Fireplace Type
|
Woodstove |
|
Foundation Type
|
Unknown |
|
Heating Fuel
|
Electric |
|
Heating Type
|
Baseboard Heaters |
|
Stories Total
|
1 |
|
Size Interior
|
700 - 1,100 Ft2 |
|
Type
|
House |
|
Utility Water
|
Lake/river Water Intake |
Parking
Land
|
Access Type
|
Public Road, Private Docking |
|
Acreage
|
No |
|
Land Amenities
|
Beach |
|
Sewer
|
Holding Tank |
|
Size Depth
|
305 Ft ,7 In |
|
Size Frontage
|
108 Ft ,10 In |
|
Size Irregular
|
108.9 X 305.6 Ft |
|
Size Total Text
|
108.9 X 305.6 Ft|1/2 - 1.99 Acres |
|
Zoning Description
|
Unorganized |
Rooms
| Level |
Type |
Length |
Width |
Dimensions |
|
Main Level |
Sunroom |
5.14 m |
2.25 m |
5.14 m x 2.25 m |
|
Main Level |
Living Room |
5 m |
3.5 m |
5 m x 3.5 m |
|
Main Level |
Kitchen |
3.5 m |
3.3 m |
3.5 m x 3.3 m |
|
Main Level |
Dining Room |
3.1 m |
2.3 m |
3.1 m x 2.3 m |
|
Main Level |
Primary Bedroom |
4.5 m |
3.5 m |
4.5 m x 3.5 m |
|
Main Level |
Bedroom 2 |
3.5 m |
2.4 m |
3.5 m x 2.4 m |
Utilities
https://www.realtor.ca/real-estate/28820506/24-south-end-access-smooth-rock-falls-srf-srf
