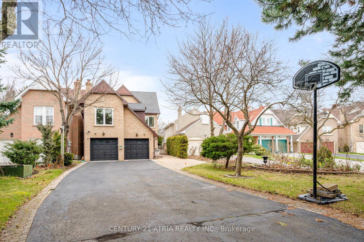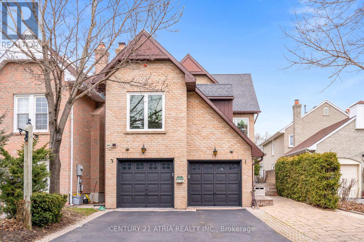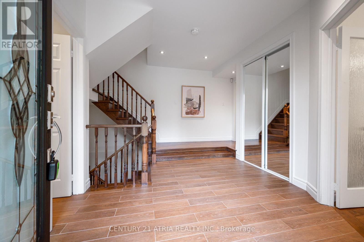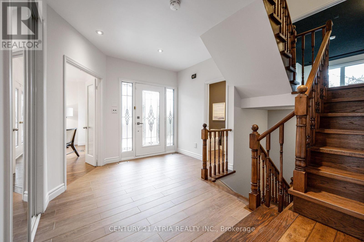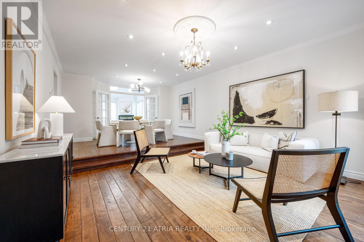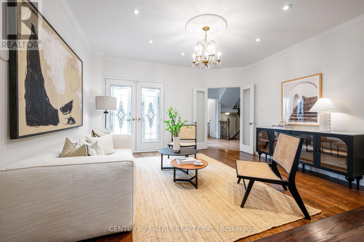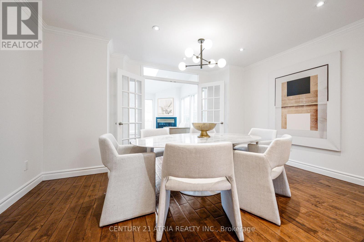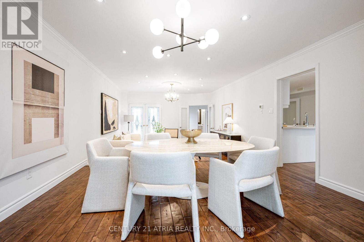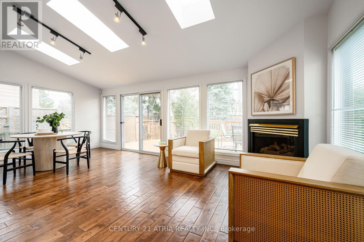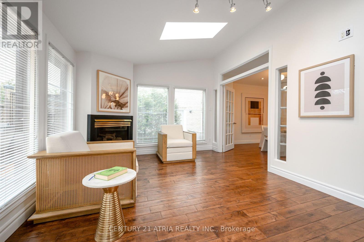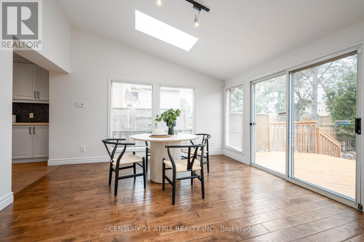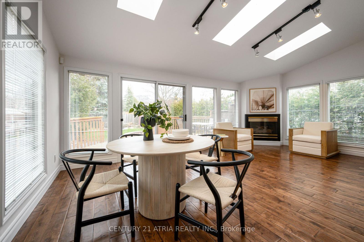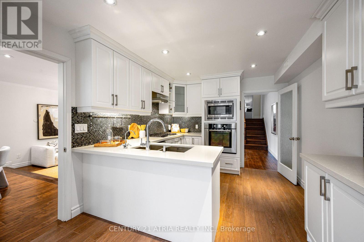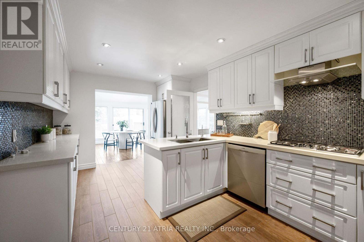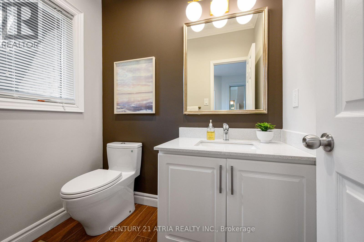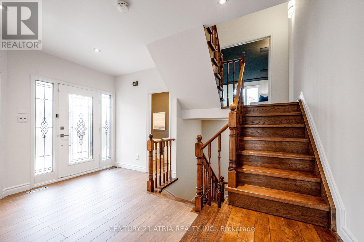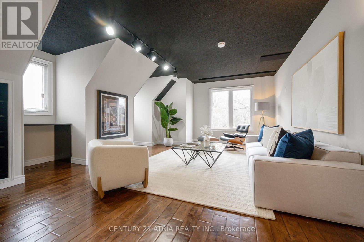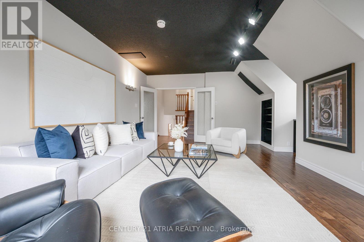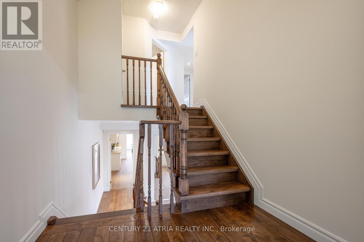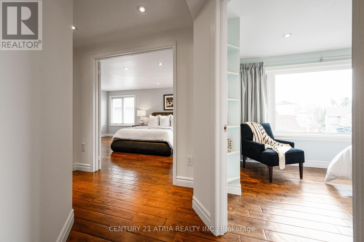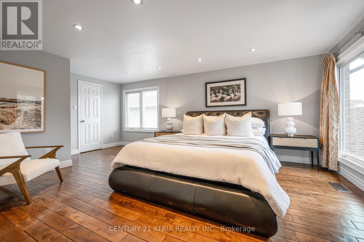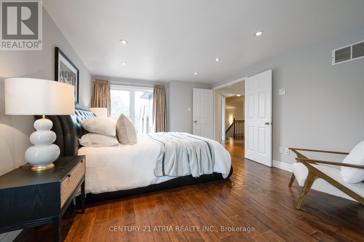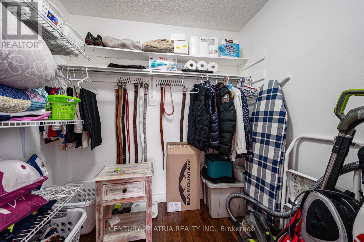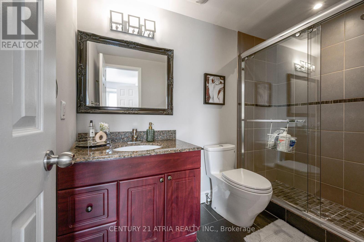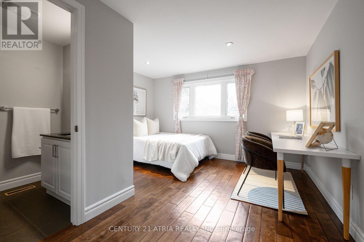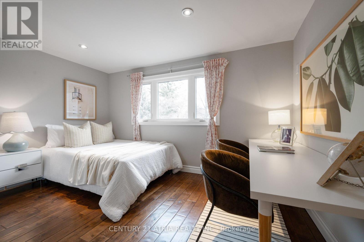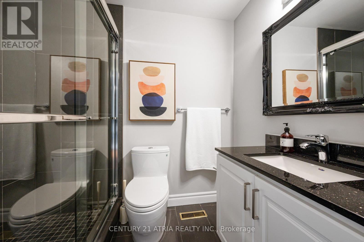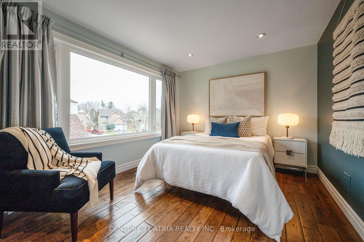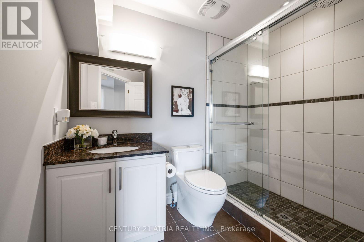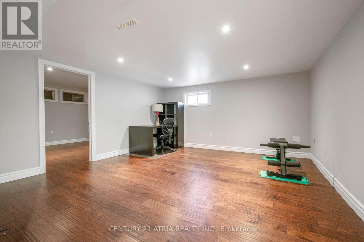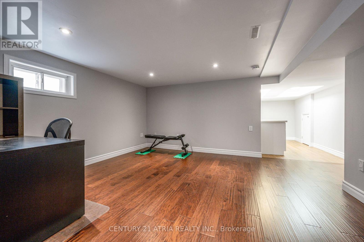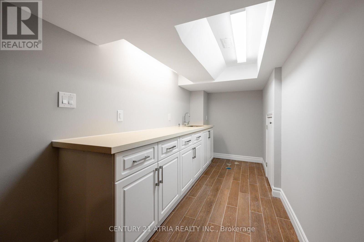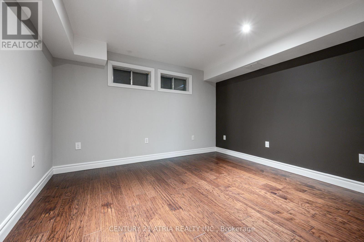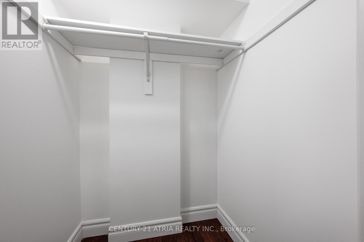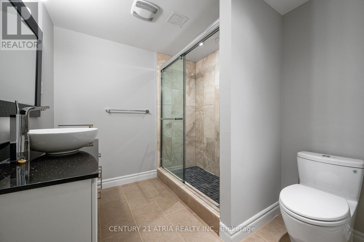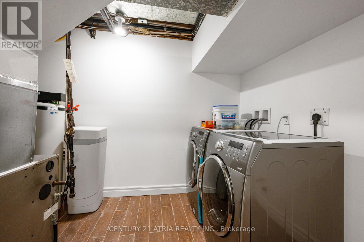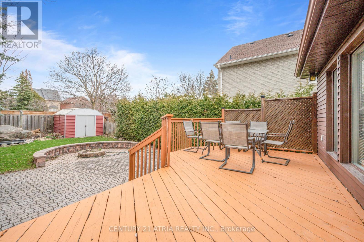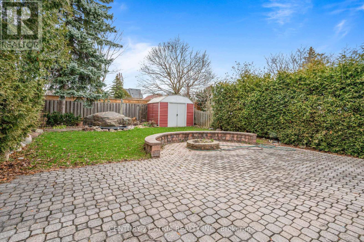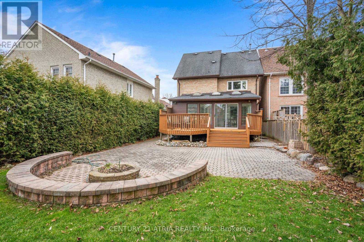4 Bedroom
5 Bathroom
Fireplace
Central Air Conditioning
Forced Air
$1,989,900
Welcome to this stunning 3+1 bed, 5 baths Monarch-built home in Unionville. Featuring massive 10-car driveway Located within walking distance to Unionville PS, Too Good Pond, Main St, Fred Varley Art Gallery, & Unionville High School, this home is ideally situated for families seeking convenience and charm. open concept layout w/ hardwood floors throughout. The spacious solarium great room boasts a gas fireplace and o/l the beautiful deck (with permit to extend the sunroom), perfect for entertaining or relaxation. gourmet kitchen is equipped with wall-to-wall pantry storage, a breakfast bar, ceramic backsplash, water softener, and water filter. family room with fireplace, surround sound system, and built-in screen. The finished basement offers additional living space with a large recreation room, extra bedroom, and 4-piece ensuite bathroom. Conveniently located near hwy 404/407, parks, and Markville Mall. ** This is a linked property.** **** EXTRAS **** All Elf's, All Existing Appliances: Fridge, Gas Stove, Over The Range Microwave, Dishwasher, Washer & Dryer. (id:47351)
Property Details
|
MLS® Number
|
N8271656 |
|
Property Type
|
Single Family |
|
Community Name
|
Unionville |
|
Parking Space Total
|
12 |
Building
|
Bathroom Total
|
5 |
|
Bedrooms Above Ground
|
3 |
|
Bedrooms Below Ground
|
1 |
|
Bedrooms Total
|
4 |
|
Basement Development
|
Finished |
|
Basement Type
|
N/a (finished) |
|
Construction Style Attachment
|
Detached |
|
Cooling Type
|
Central Air Conditioning |
|
Exterior Finish
|
Brick |
|
Fireplace Present
|
Yes |
|
Heating Fuel
|
Natural Gas |
|
Heating Type
|
Forced Air |
|
Stories Total
|
2 |
|
Type
|
House |
Parking
Land
|
Acreage
|
No |
|
Size Irregular
|
36.85 X 150.91 Ft |
|
Size Total Text
|
36.85 X 150.91 Ft |
Rooms
| Level |
Type |
Length |
Width |
Dimensions |
|
Second Level |
Family Room |
6.1 m |
4.25 m |
6.1 m x 4.25 m |
|
Second Level |
Primary Bedroom |
5.7 m |
3.9 m |
5.7 m x 3.9 m |
|
Second Level |
Bedroom 2 |
4 m |
3.15 m |
4 m x 3.15 m |
|
Second Level |
Bedroom 3 |
3.5 m |
2.8 m |
3.5 m x 2.8 m |
|
Basement |
Bedroom |
|
|
Measurements not available |
|
Basement |
Recreational, Games Room |
|
|
Measurements not available |
|
Main Level |
Living Room |
4.5 m |
4.2 m |
4.5 m x 4.2 m |
|
Main Level |
Dining Room |
4.5 m |
3.25 m |
4.5 m x 3.25 m |
|
Main Level |
Kitchen |
3.65 m |
3.1 m |
3.65 m x 3.1 m |
|
Main Level |
Eating Area |
3.1 m |
2.45 m |
3.1 m x 2.45 m |
|
Main Level |
Solarium |
6.95 m |
4.25 m |
6.95 m x 4.25 m |
https://www.realtor.ca/real-estate/26802977/24-rosemead-clse-markham-unionville
