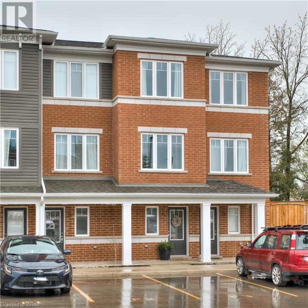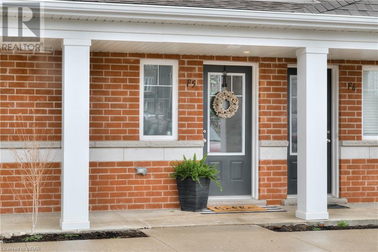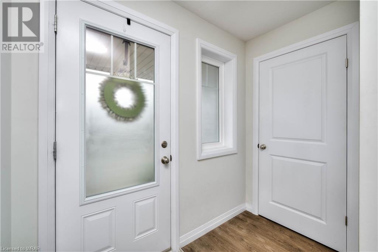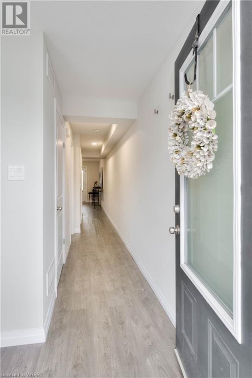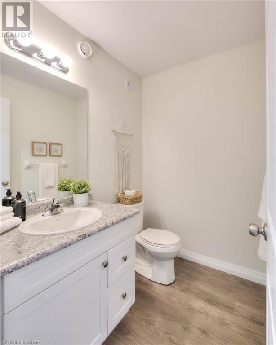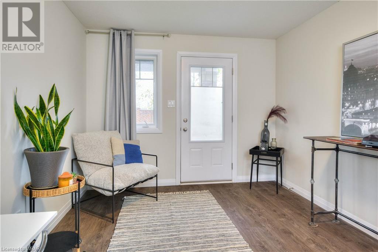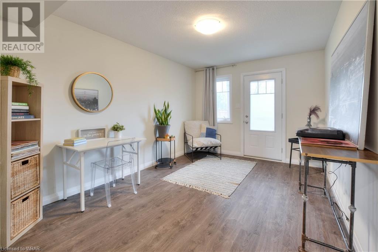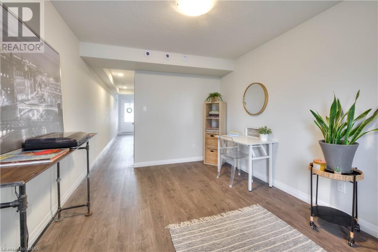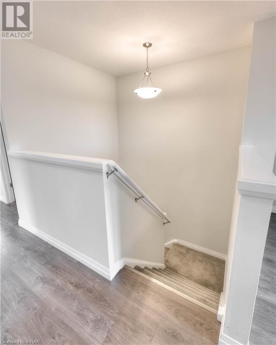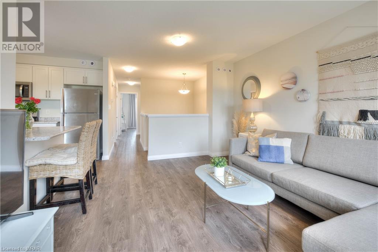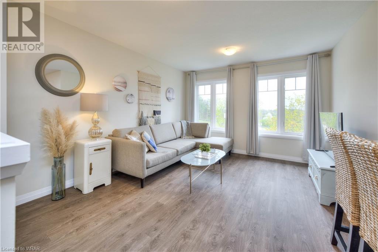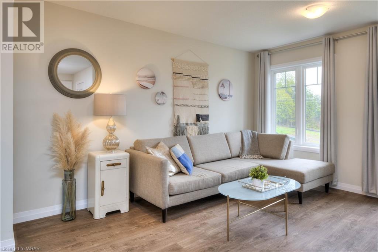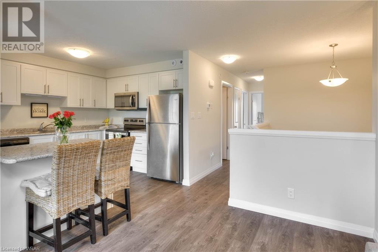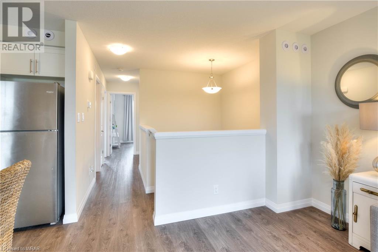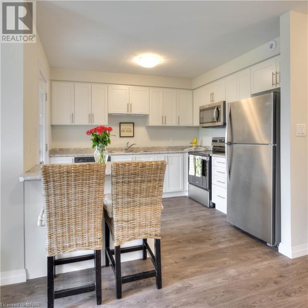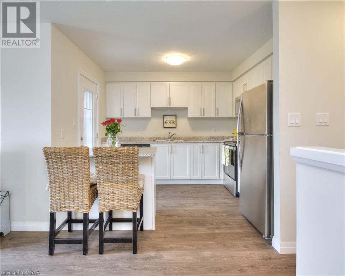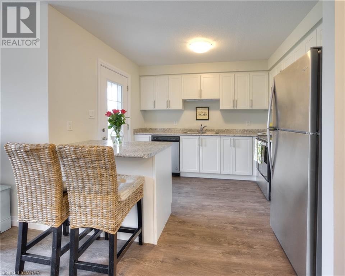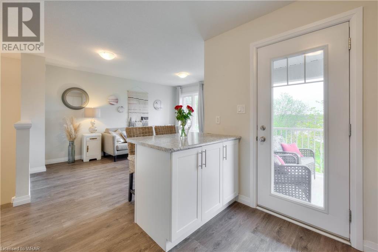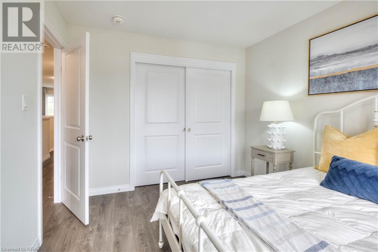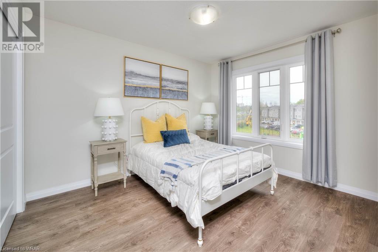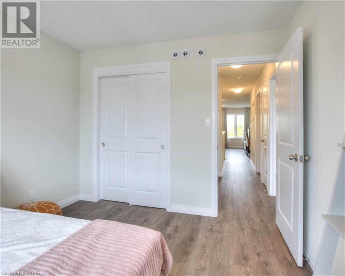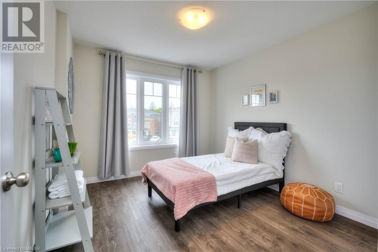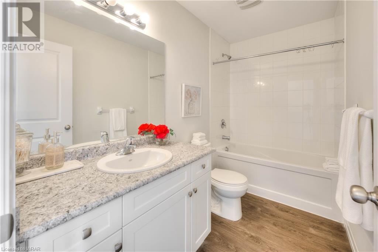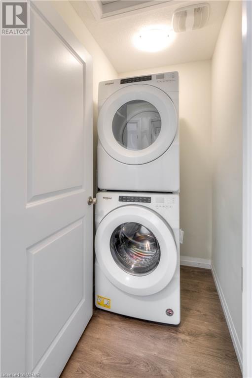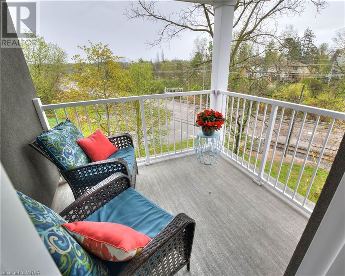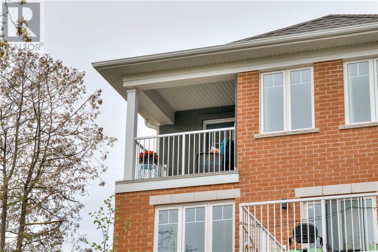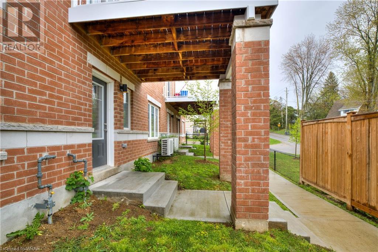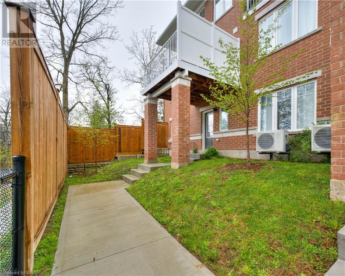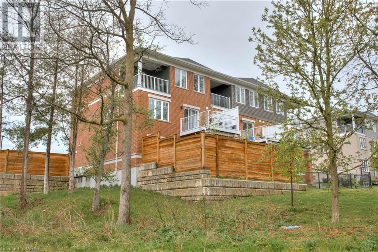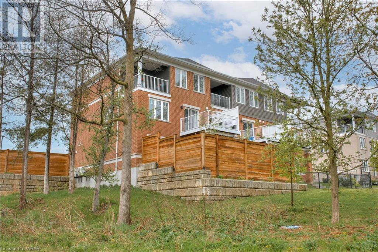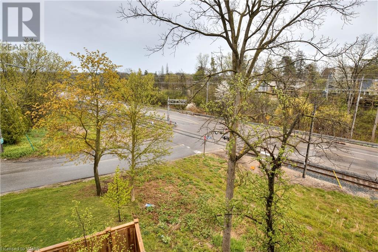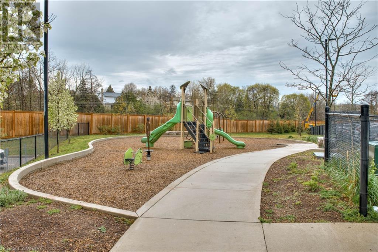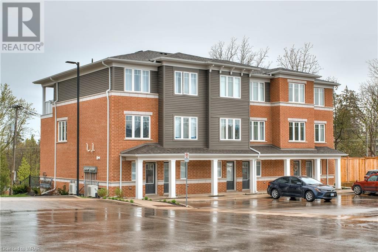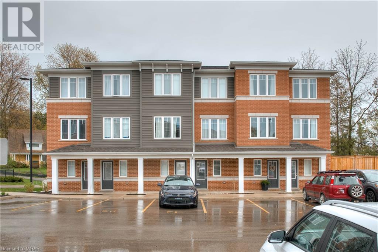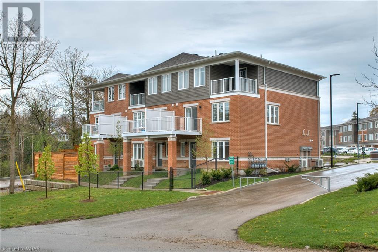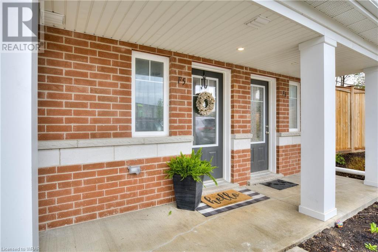$547,500Maintenance, Insurance, Property Management, Parking
$360 Monthly
Maintenance, Insurance, Property Management, Parking
$360 MonthlyPresenting Unit F5- 24 Morrison Road, East Kitchener. Our 10 reasons to live here: 1. Modern red brick end unit, stacked townhouse with open concept living room & a kitchen with a breakfast bar, an upper covered balcony to sit and enjoy, great view of nature facing the Grand River Trails. 2. Two spacious bedrooms on second floor, a lower spacious family room with a walkout that can be used as 3rd bdrm, adjacent to 2piece bathroom. 3. Contemporary finishes, stainless steel appliances, upper floor in-suite laundry, air conditioning & water softener 4. Two exclusive parking spots (uncommon in the complex) 5. No maintenance, Low Condo fees, a lot of natural light. 6. 2min Access to the 401 & Hwys 7,8. 7. Close to Chicopee Ski Hill, Grand River canoe/ kayak launching area, golf, shopping e.t.c. 8. Convenience of public transport - on bus route, near LRT access on Fairway Rd, Downtown/Uptown 9. Easy commute to regional universities & college campuses. 10. Short distance to movie theaters, the city's best restaurants, grocery stores and coffee houses. OPEN HOUSE Saturday and Sunday 2-4pm. (id:47351)
Open House
This property has open houses!
2:00 pm
Ends at:4:00 pm
Open to everyone!
2:00 pm
Ends at:4:00 pm
Property Details
| MLS® Number | 40579993 |
| Property Type | Single Family |
| Amenities Near By | Hospital, Place Of Worship, Playground, Public Transit, Schools, Shopping, Ski Area |
| Communication Type | High Speed Internet |
| Community Features | Quiet Area, School Bus |
| Features | Corner Site, Balcony, Paved Driveway, Industrial Mall/subdivision, Sump Pump |
| Parking Space Total | 2 |
Building
| Bathroom Total | 2 |
| Bedrooms Above Ground | 2 |
| Bedrooms Total | 2 |
| Appliances | Dishwasher, Dryer, Microwave, Refrigerator, Stove, Water Softener, Washer, Microwave Built-in |
| Basement Type | None |
| Constructed Date | 2020 |
| Construction Material | Concrete Block, Concrete Walls |
| Construction Style Attachment | Attached |
| Cooling Type | Central Air Conditioning |
| Exterior Finish | Aluminum Siding, Brick, Brick Veneer, Concrete, Stone, Stucco, Vinyl Siding, Shingles |
| Fire Protection | Smoke Detectors |
| Half Bath Total | 1 |
| Heating Fuel | Natural Gas |
| Heating Type | Forced Air |
| Size Interior | 1241 |
| Type | Row / Townhouse |
| Utility Water | Municipal Water |
Parking
| Visitor Parking |
Land
| Access Type | Highway Access, Highway Nearby |
| Acreage | No |
| Land Amenities | Hospital, Place Of Worship, Playground, Public Transit, Schools, Shopping, Ski Area |
| Landscape Features | Landscaped |
| Sewer | Municipal Sewage System |
| Zoning Description | Residential |
Rooms
| Level | Type | Length | Width | Dimensions |
|---|---|---|---|---|
| Second Level | 4pc Bathroom | Measurements not available | ||
| Second Level | Laundry Room | Measurements not available | ||
| Second Level | Kitchen | Measurements not available | ||
| Second Level | Bedroom | 2'2'' x 2'2'' | ||
| Second Level | Primary Bedroom | 1'1'' x 1'1'' | ||
| Lower Level | 2pc Bathroom | Measurements not available | ||
| Lower Level | Family Room | 2'2'' x 2'2'' |
Utilities
| Cable | Available |
| Electricity | Available |
| Natural Gas | Available |
https://www.realtor.ca/real-estate/26848374/24-morrison-road-unit-f5-kitchener
