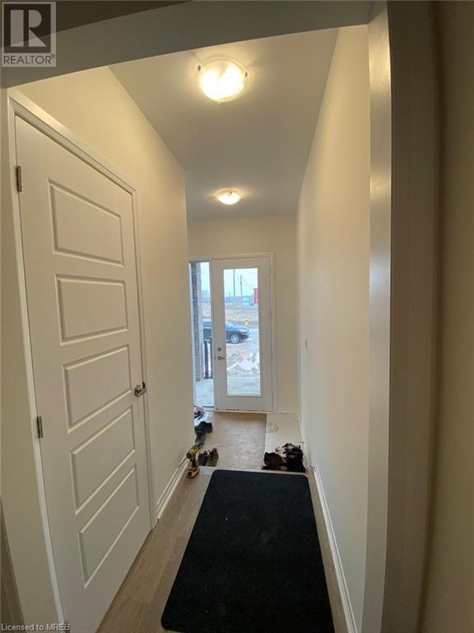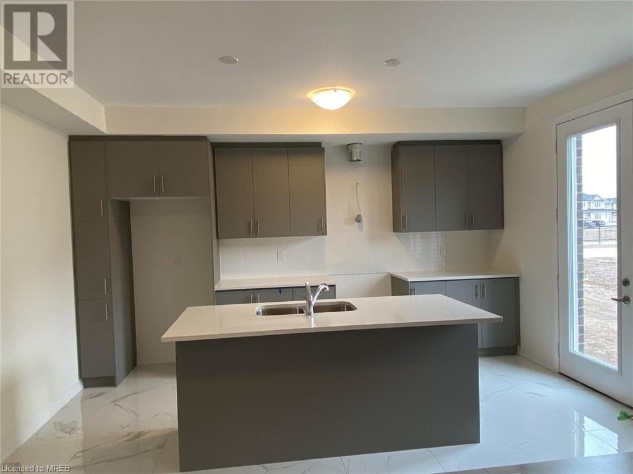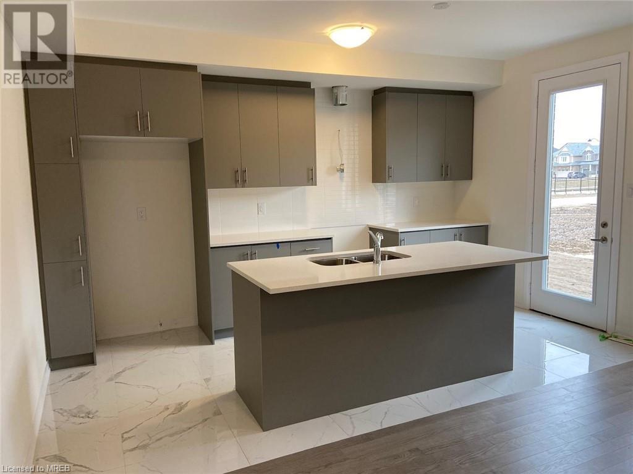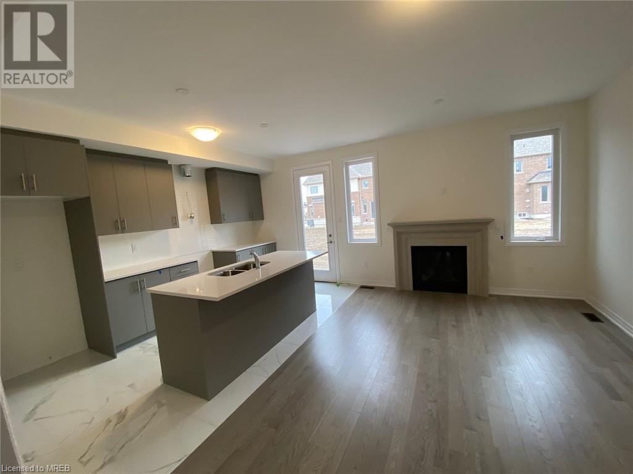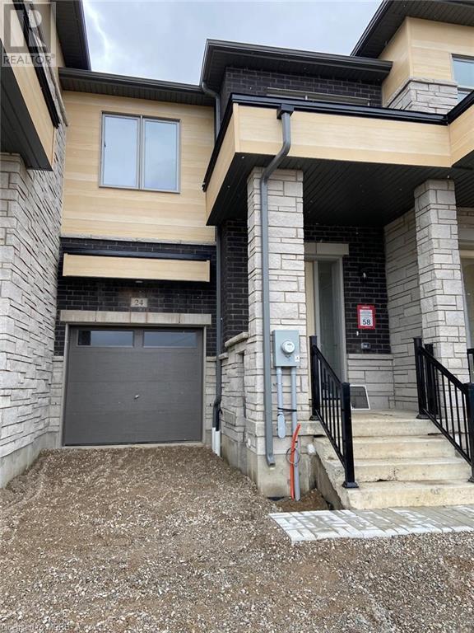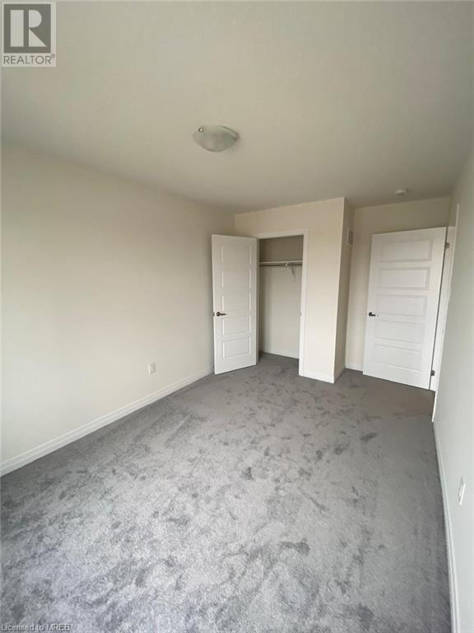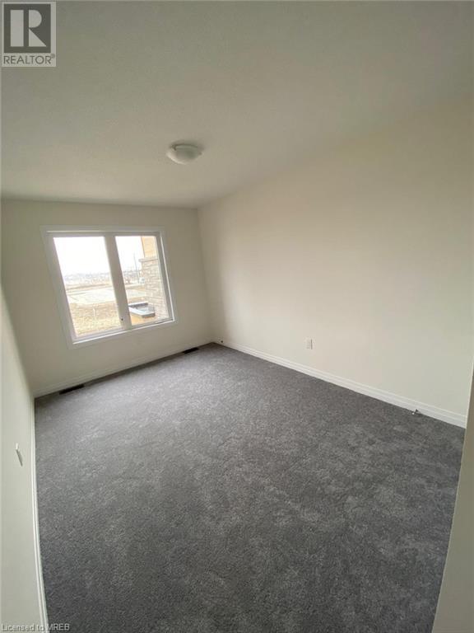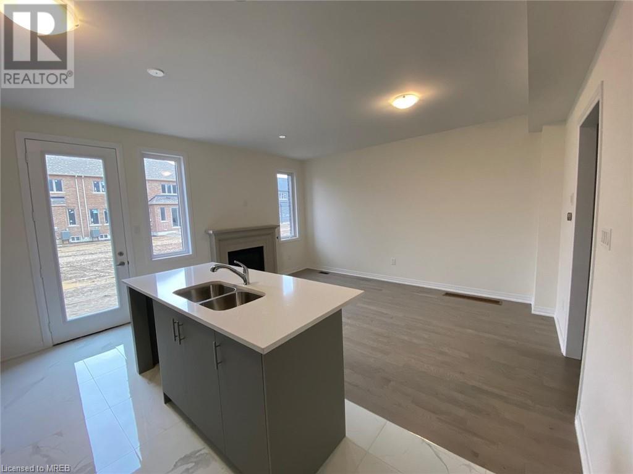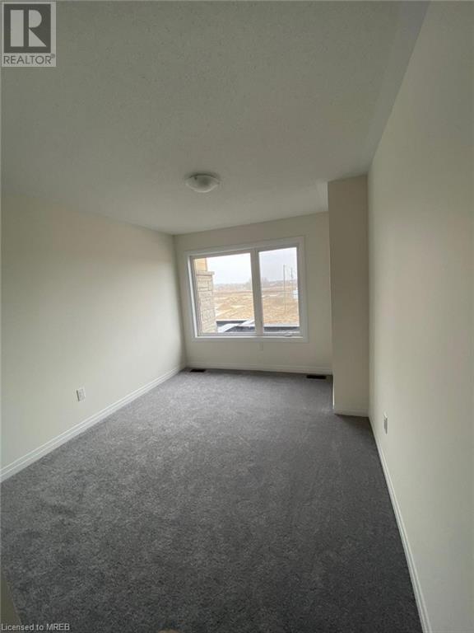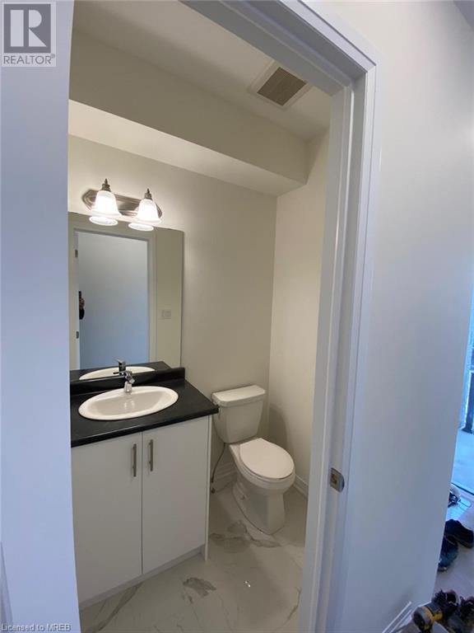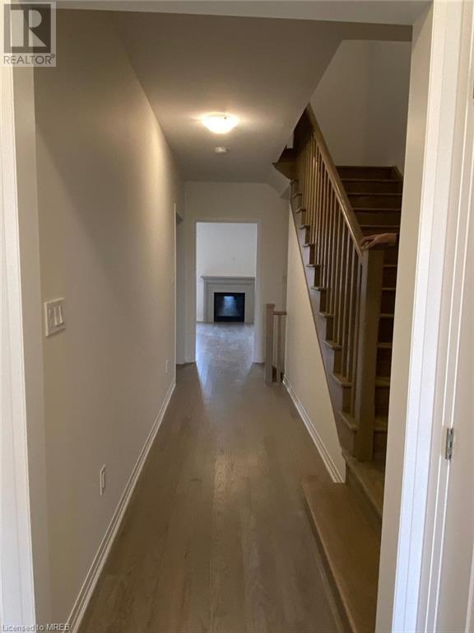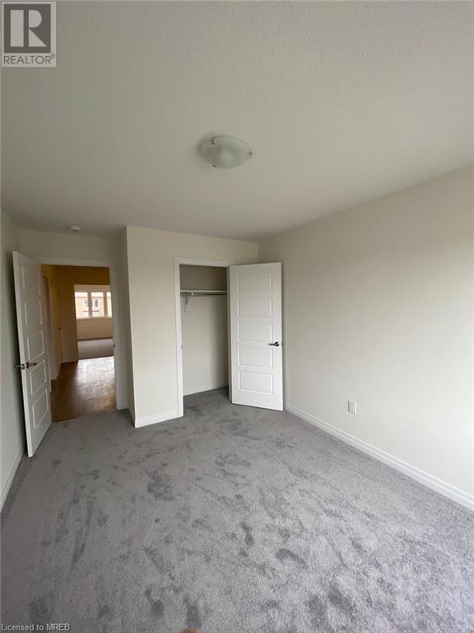3 Bedroom
3 Bathroom
1500
2 Level
Central Air Conditioning
Forced Air
$2,500 Monthly
Welcome to this gorgeous Brand New Never-before Occupied Townhome boasting numerous upgrades and awaiting the perfect family for immediate possession located close to highway 403, golf course, trails and other amenities. It includes 3 beds, 2.5 baths and a single attached garage. The main floor living space boasts 9 ft ceilings throughout and offers an open concept living room which is perfect for entertaining & relaxing and eat-in kitchen space that showcases updated cabinetry designed for both style and practicality, offering ample storage space. Easy access from the garage into the main floor living space and a powder room complete this level. The hardwood staircase takes you to the second level where a luxurious primary suite awaits, complete with walk-in closet and an ensuite bathroom featuring a stand-up shower enclosed by glass doors. An additional two bedrooms & one full bathroom complete this level. All new appliances and window coverings make it most desirable place to live !! Storage won't be an issue, as this unit also boasts a spacious unfinished basement, perfect for storing all your belongings. Don't miss the opportunity to be the first to live in this breathtaking unit! (id:47351)
Property Details
|
MLS® Number
|
40584718 |
|
Property Type
|
Single Family |
|
Amenities Near By
|
Hospital, Park, Place Of Worship, Playground, Schools, Shopping |
|
Community Features
|
Quiet Area |
|
Equipment Type
|
Water Heater |
|
Features
|
Crushed Stone Driveway |
|
Parking Space Total
|
3 |
|
Rental Equipment Type
|
Water Heater |
Building
|
Bathroom Total
|
3 |
|
Bedrooms Above Ground
|
3 |
|
Bedrooms Total
|
3 |
|
Appliances
|
Dishwasher, Dryer, Refrigerator, Stove, Washer, Window Coverings |
|
Architectural Style
|
2 Level |
|
Basement Development
|
Unfinished |
|
Basement Type
|
Full (unfinished) |
|
Construction Style Attachment
|
Attached |
|
Cooling Type
|
Central Air Conditioning |
|
Exterior Finish
|
Brick, Stone |
|
Foundation Type
|
Poured Concrete |
|
Half Bath Total
|
1 |
|
Heating Fuel
|
Natural Gas |
|
Heating Type
|
Forced Air |
|
Stories Total
|
2 |
|
Size Interior
|
1500 |
|
Type
|
Row / Townhouse |
|
Utility Water
|
Municipal Water |
Parking
Land
|
Access Type
|
Road Access, Highway Access |
|
Acreage
|
No |
|
Land Amenities
|
Hospital, Park, Place Of Worship, Playground, Schools, Shopping |
|
Sewer
|
Municipal Sewage System |
|
Size Frontage
|
20 Ft |
|
Size Total Text
|
Under 1/2 Acre |
|
Zoning Description
|
Res |
Rooms
| Level |
Type |
Length |
Width |
Dimensions |
|
Second Level |
Bedroom |
|
|
15'0'' x 9'0'' |
|
Second Level |
4pc Bathroom |
|
|
Measurements not available |
|
Second Level |
Bedroom |
|
|
15'0'' x 9'0'' |
|
Second Level |
4pc Bathroom |
|
|
Measurements not available |
|
Second Level |
Primary Bedroom |
|
|
15'0'' x 13'0'' |
|
Basement |
Laundry Room |
|
|
Measurements not available |
|
Main Level |
Breakfast |
|
|
Measurements not available |
|
Main Level |
Kitchen |
|
|
15'0'' x 9'0'' |
|
Main Level |
Mud Room |
|
|
Measurements not available |
|
Main Level |
Family Room |
|
|
15'0'' x 11'0'' |
|
Main Level |
2pc Bathroom |
|
|
Measurements not available |
|
Main Level |
Foyer |
|
|
Measurements not available |
https://www.realtor.ca/real-estate/26860136/24-molnar-crescent-brantford
