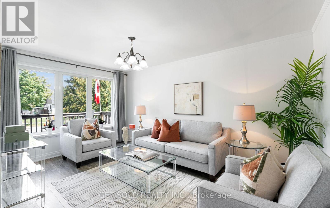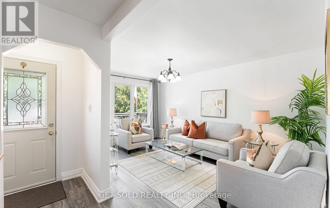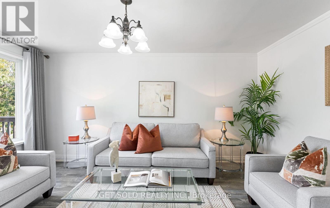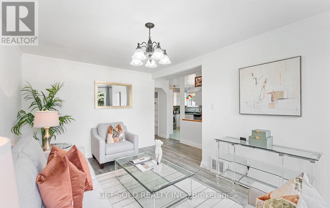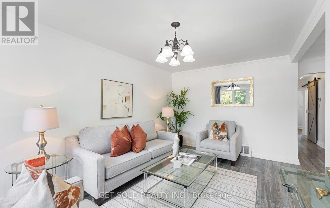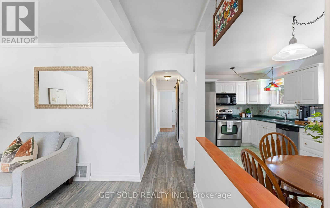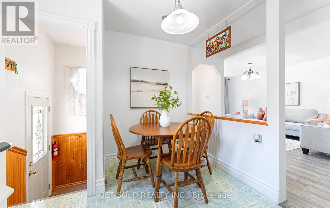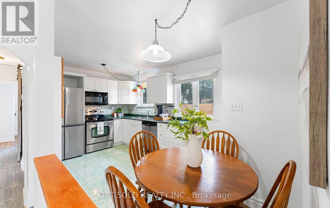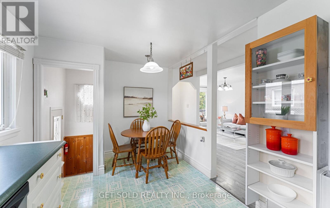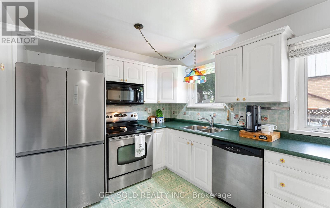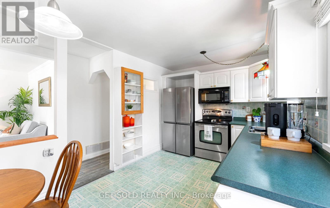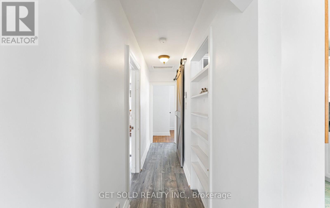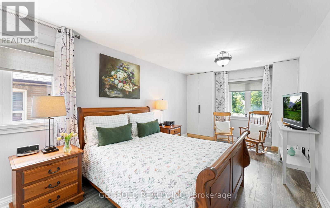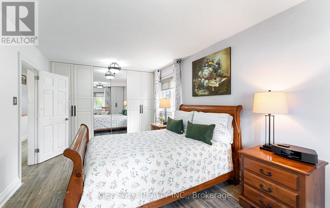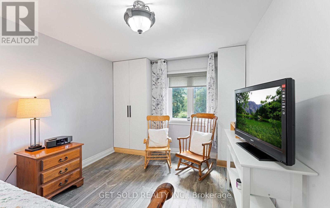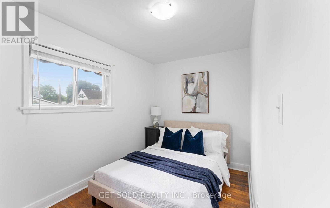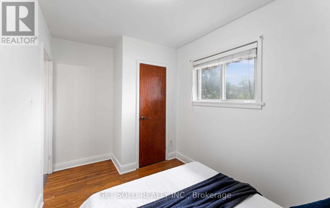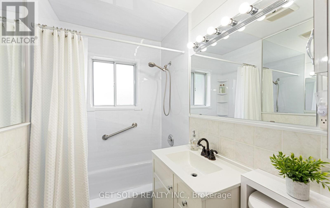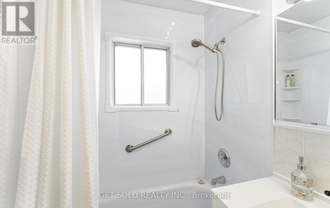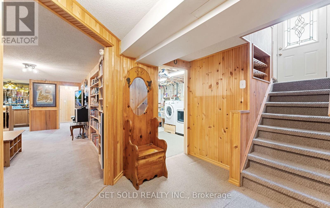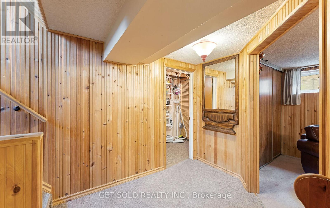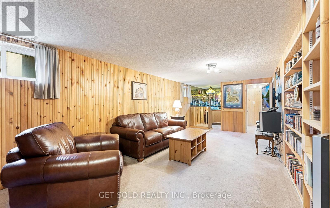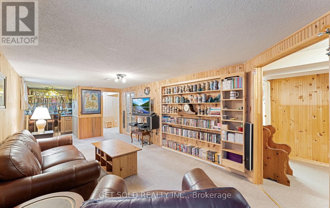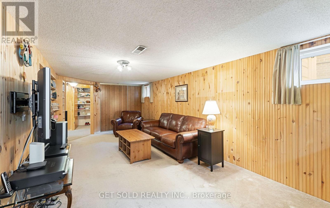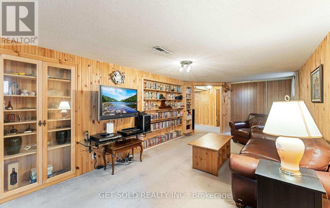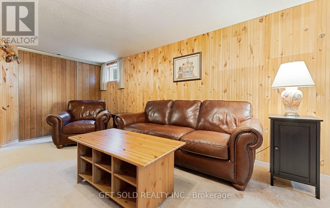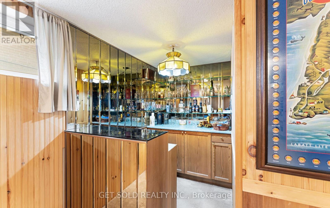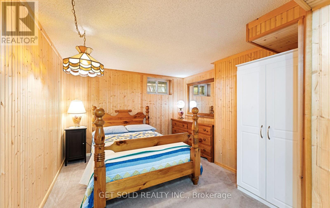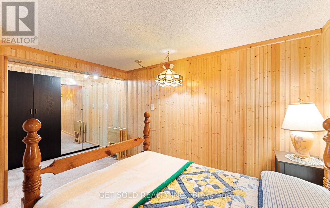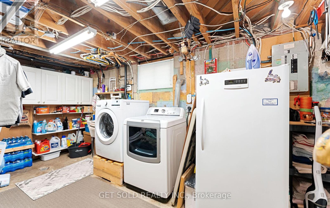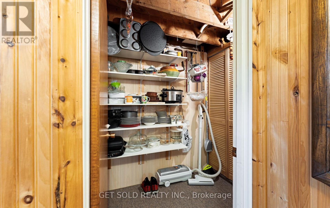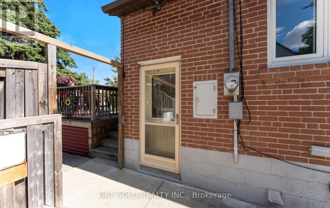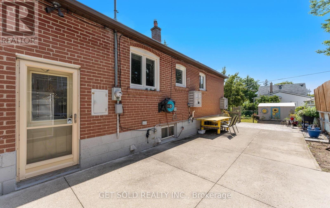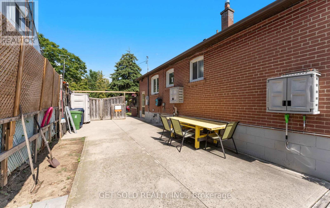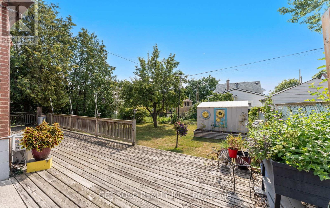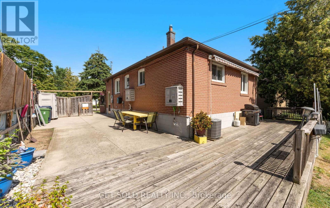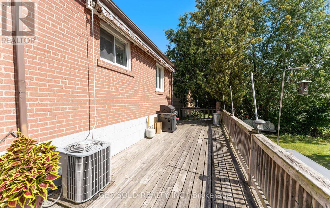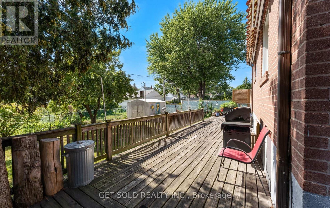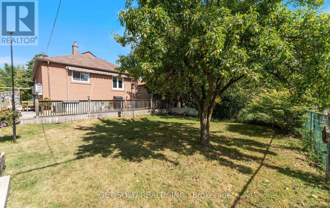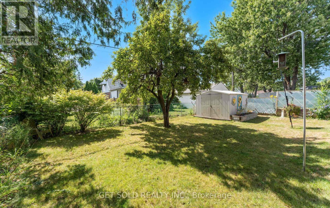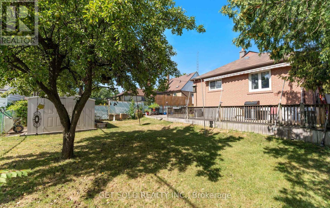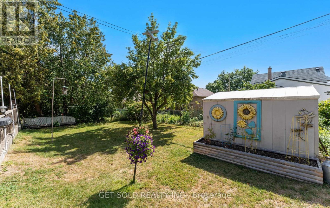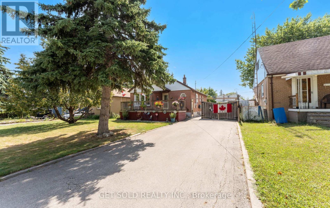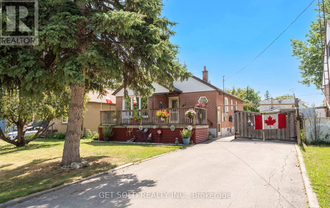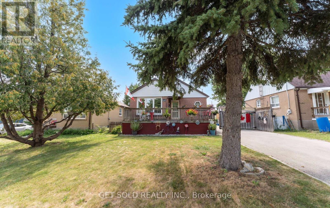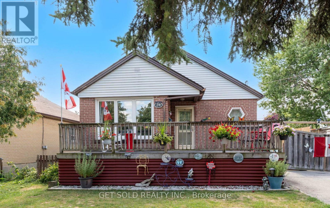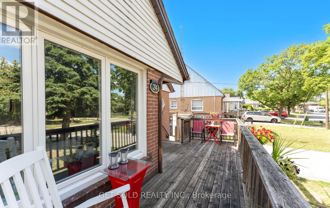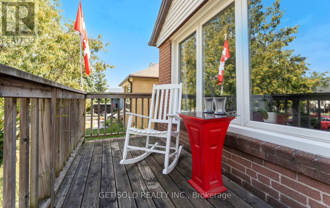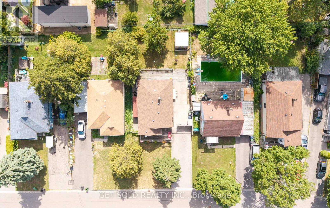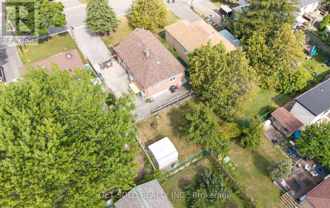3 Bedroom
1 Bathroom
700 - 1,100 ft2
Bungalow
Central Air Conditioning
Forced Air
$948,868
Welcome to 24 Huntsmoor Road, a charming bungalow nestled in a desirable Etobicoke neighbourhood. From the moment you arrive, the inviting front porch and long private driveway set the tone for this welcoming home. Inside, the bright living room with sleek laminate flooring flows into a spacious eat-in kitchen, ideal for family meals and gatherings. Originally a 3-bedroom layout, this home has been thoughtfully converted into 2 spacious bedrooms, but can easily be returned to a 3-bedroom design. The seller may also be willing to complete the conversion, offering flexibility to suit your needs. A full 4-piece bathroom completes the main floor. The finished basement provides a versatile extension of the home, featuring a warm and inviting family room with broadloom flooring, a comfortable third bedroom, a convenient laundry area, and generous storage space. This level offers plenty of flexibility, whether you envision a home office, a playroom, a cozy retreat for entertaining, or a private guest suite. Step outside to discover your own backyard retreat, featuring a large patio and plenty of room for gardening, entertaining, or simply relaxing in the sunshine. With schools, parks, shopping, and transit just minutes away, this home is a wonderful opportunity for first-time buyers, downsizers, or families looking to settle in a friendly community. (id:47351)
Property Details
|
MLS® Number
|
W12362411 |
|
Property Type
|
Single Family |
|
Community Name
|
Elms-Old Rexdale |
|
Amenities Near By
|
Schools, Public Transit, Park |
|
Equipment Type
|
Water Heater |
|
Parking Space Total
|
3 |
|
Rental Equipment Type
|
Water Heater |
Building
|
Bathroom Total
|
1 |
|
Bedrooms Above Ground
|
2 |
|
Bedrooms Below Ground
|
1 |
|
Bedrooms Total
|
3 |
|
Appliances
|
All, Window Coverings |
|
Architectural Style
|
Bungalow |
|
Basement Development
|
Finished |
|
Basement Type
|
N/a (finished) |
|
Construction Style Attachment
|
Detached |
|
Cooling Type
|
Central Air Conditioning |
|
Exterior Finish
|
Brick |
|
Flooring Type
|
Laminate, Carpeted |
|
Foundation Type
|
Unknown |
|
Heating Fuel
|
Natural Gas |
|
Heating Type
|
Forced Air |
|
Stories Total
|
1 |
|
Size Interior
|
700 - 1,100 Ft2 |
|
Type
|
House |
|
Utility Water
|
Municipal Water |
Parking
Land
|
Acreage
|
No |
|
Fence Type
|
Fenced Yard |
|
Land Amenities
|
Schools, Public Transit, Park |
|
Sewer
|
Sanitary Sewer |
|
Size Depth
|
107 Ft |
|
Size Frontage
|
47 Ft |
|
Size Irregular
|
47 X 107 Ft |
|
Size Total Text
|
47 X 107 Ft |
Rooms
| Level |
Type |
Length |
Width |
Dimensions |
|
Basement |
Living Room |
3.44 m |
8.68 m |
3.44 m x 8.68 m |
|
Basement |
Bedroom 3 |
4.62 m |
2.89 m |
4.62 m x 2.89 m |
|
Basement |
Laundry Room |
3.55 m |
5.46 m |
3.55 m x 5.46 m |
|
Main Level |
Living Room |
4.79 m |
3.16 m |
4.79 m x 3.16 m |
|
Main Level |
Kitchen |
2.75 m |
4.86 m |
2.75 m x 4.86 m |
|
Main Level |
Primary Bedroom |
3.13 m |
5.98 m |
3.13 m x 5.98 m |
|
Main Level |
Bedroom 2 |
2.29 m |
3.81 m |
2.29 m x 3.81 m |
https://www.realtor.ca/real-estate/28772745/24-huntsmoor-road-toronto-elms-old-rexdale-elms-old-rexdale
