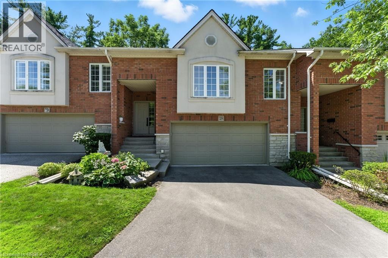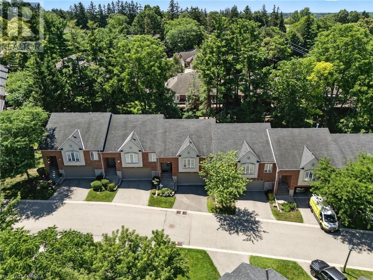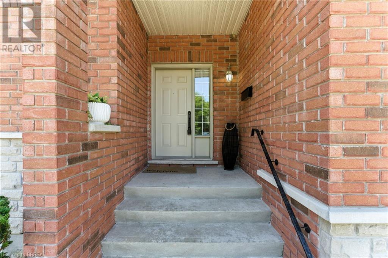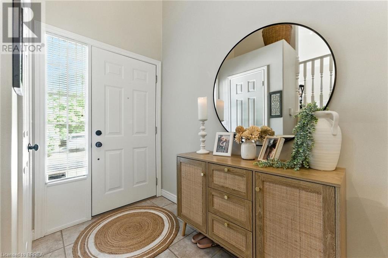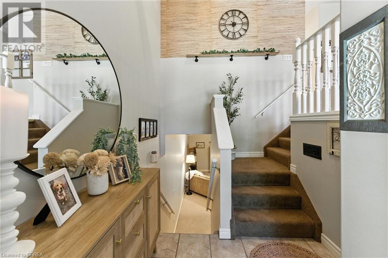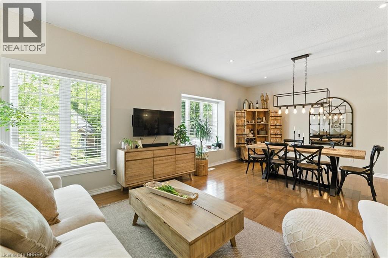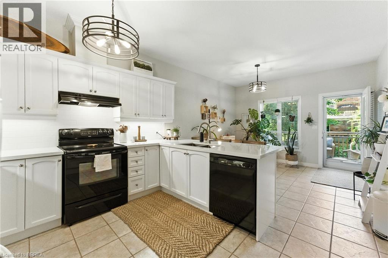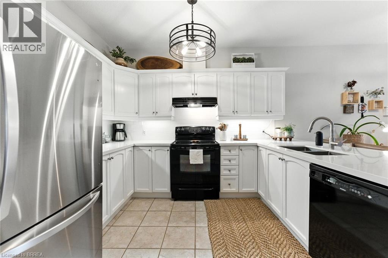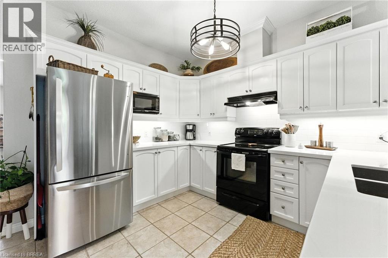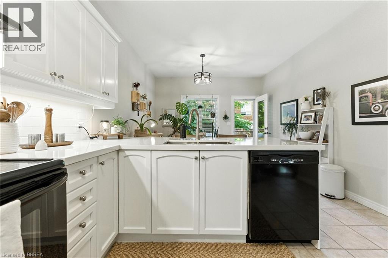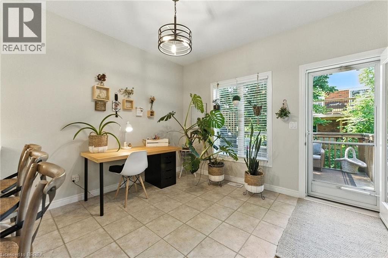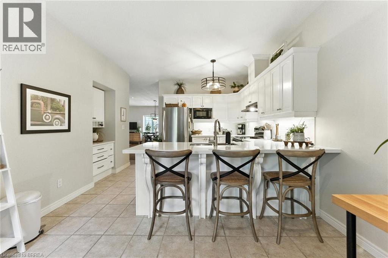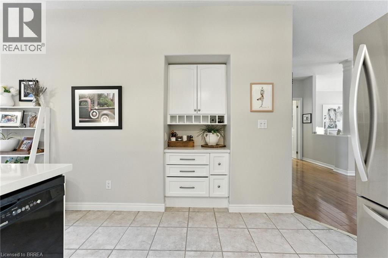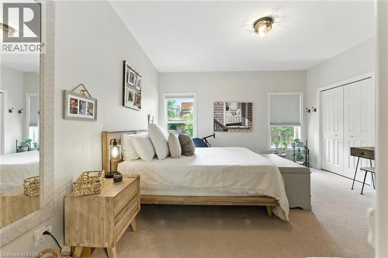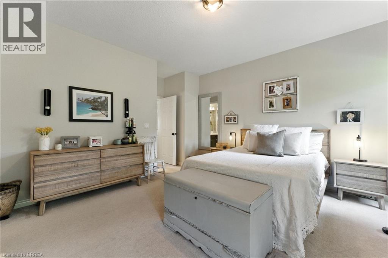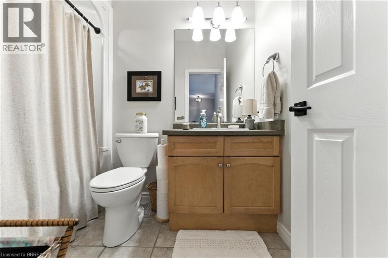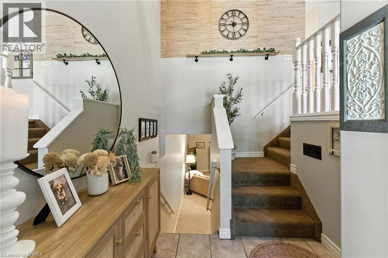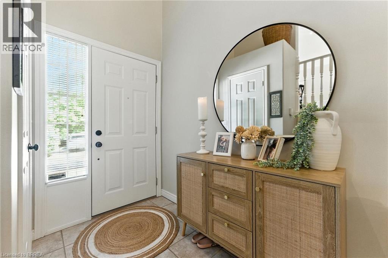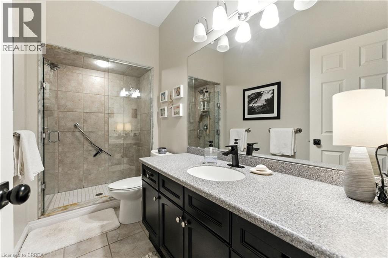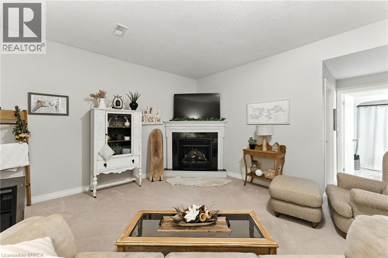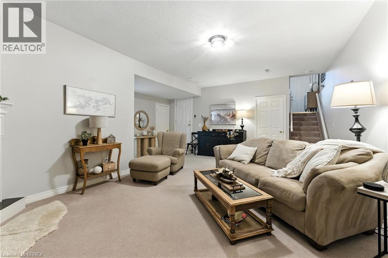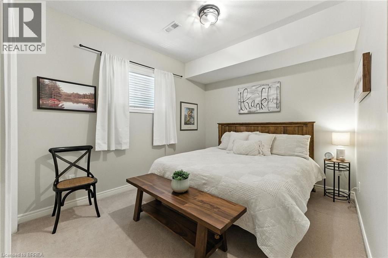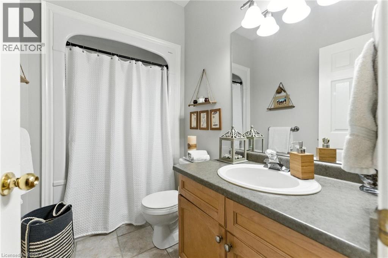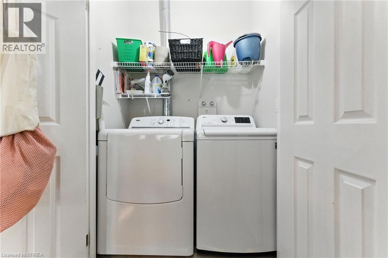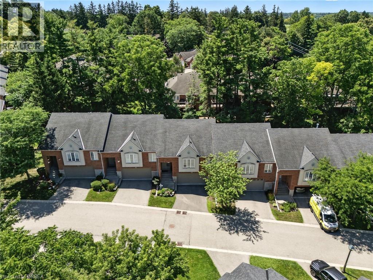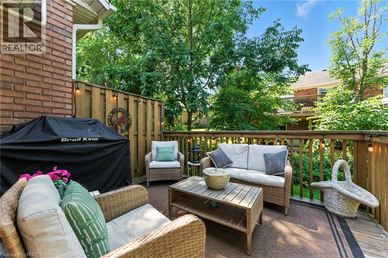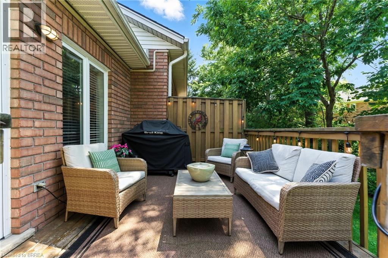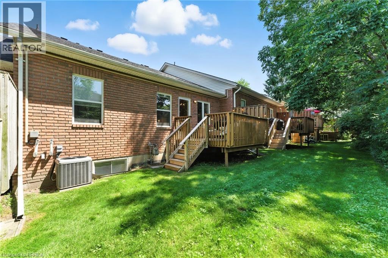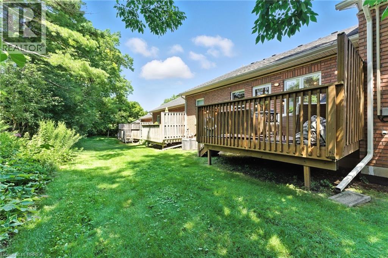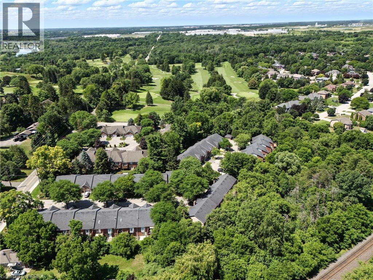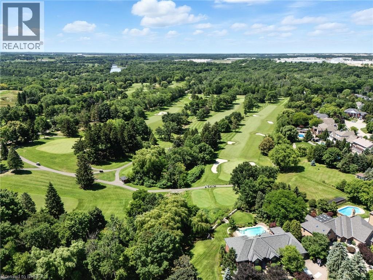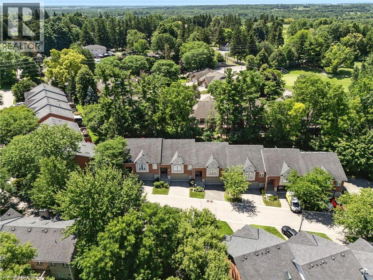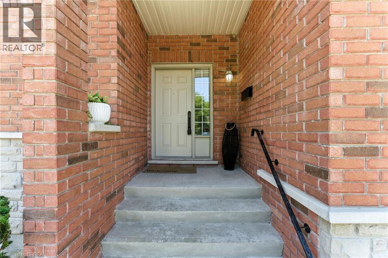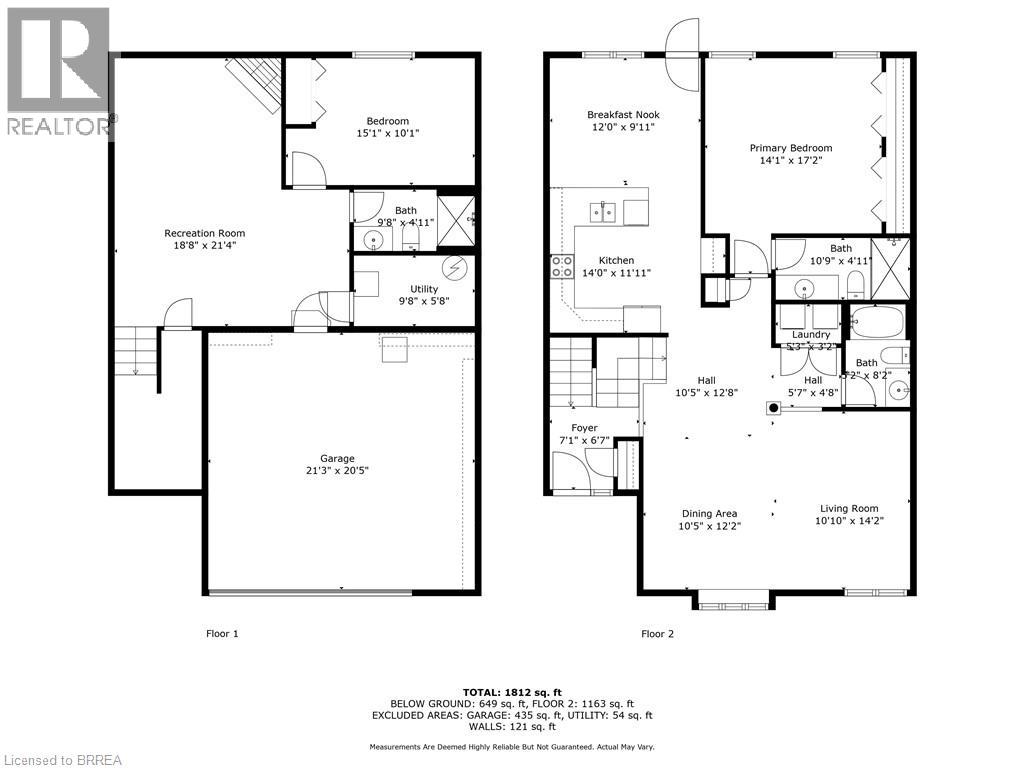2 Bedroom
3 Bathroom
1,812 ft2
Raised Bungalow
Fireplace
Central Air Conditioning
Forced Air
Landscaped
$724,900Maintenance, Insurance, Landscaping, Property Management
$598.84 Monthly
Looking for low maintenance easy condo living that still feels like a traditional home? What about walking distance to The Brantford Golf and Country Club AND a double car garage? Welcome to 18-24 Hardy Road, a meticulously maintained solid brick home located in the highly sought after Henderson/Holmedale neighborhood. With 2 bedrooms, 3 bathrooms, and nearly 2,000sqft of modern living space, this property is a rare offering of comfort, convenience, and simple luxury! The open concept main level boasts a spacious living and dining room, sleek kitchen with tons of cabinetry, and a charming breakfast nook that leads to a cozy outdoor deck and backyard- perfect for morning coffee or evening BBQs. This home has been thoughtfully designed with main level laundry and a large primary bedroom with ensuite, as well as an additional bathroom for guests. The fully finished lower level offers endless possibilities, currently featuring a beautiful second living room with fireplace, another spacious bedroom, and a third bathroom. With pets allowed and your own private driveway and garage, this home truly doesn’t feel like a condo but has all of the perks of condo living. Plus, the location can't be beat- walking distance via the beautiful Grand River trails to Glenhyrst Gardens and golfing, nearby highway access, great schools, dining, and shopping nearby. Condos in this area don’t come up for sale very often, don’t miss your chance to live in one of Brantford’s best-kept secrets! (id:47351)
Property Details
|
MLS® Number
|
40753029 |
|
Property Type
|
Single Family |
|
Amenities Near By
|
Golf Nearby, Hospital, Place Of Worship, Public Transit, Schools, Shopping |
|
Community Features
|
Quiet Area |
|
Equipment Type
|
Water Heater |
|
Features
|
Southern Exposure, Conservation/green Belt, Balcony, Automatic Garage Door Opener |
|
Parking Space Total
|
4 |
|
Rental Equipment Type
|
Water Heater |
Building
|
Bathroom Total
|
3 |
|
Bedrooms Above Ground
|
1 |
|
Bedrooms Below Ground
|
1 |
|
Bedrooms Total
|
2 |
|
Appliances
|
Dishwasher, Dryer, Refrigerator, Stove, Water Softener, Washer, Hood Fan, Window Coverings |
|
Architectural Style
|
Raised Bungalow |
|
Basement Development
|
Finished |
|
Basement Type
|
Full (finished) |
|
Constructed Date
|
2000 |
|
Construction Style Attachment
|
Attached |
|
Cooling Type
|
Central Air Conditioning |
|
Exterior Finish
|
Brick, Stone |
|
Fireplace Fuel
|
Electric |
|
Fireplace Present
|
Yes |
|
Fireplace Total
|
1 |
|
Fireplace Type
|
Other - See Remarks |
|
Foundation Type
|
Poured Concrete |
|
Heating Fuel
|
Natural Gas |
|
Heating Type
|
Forced Air |
|
Stories Total
|
1 |
|
Size Interior
|
1,812 Ft2 |
|
Type
|
Row / Townhouse |
|
Utility Water
|
Municipal Water |
Parking
Land
|
Access Type
|
Highway Access, Highway Nearby |
|
Acreage
|
No |
|
Land Amenities
|
Golf Nearby, Hospital, Place Of Worship, Public Transit, Schools, Shopping |
|
Landscape Features
|
Landscaped |
|
Sewer
|
Municipal Sewage System |
|
Size Total Text
|
Unknown |
|
Zoning Description
|
Rmr 26 |
Rooms
| Level |
Type |
Length |
Width |
Dimensions |
|
Lower Level |
Utility Room |
|
|
9'8'' x 5'8'' |
|
Lower Level |
4pc Bathroom |
|
|
9'8'' x 4'11'' |
|
Lower Level |
Bedroom |
|
|
15'1'' x 10'1'' |
|
Lower Level |
Living Room |
|
|
21'4'' x 18'8'' |
|
Main Level |
Laundry Room |
|
|
5'3'' x 3'2'' |
|
Main Level |
4pc Bathroom |
|
|
8'2'' x 5'2'' |
|
Main Level |
3pc Bathroom |
|
|
10'9'' x 4'11'' |
|
Main Level |
Primary Bedroom |
|
|
17'2'' x 14'1'' |
|
Main Level |
Foyer |
|
|
7'1'' x 6'7'' |
|
Main Level |
Living Room |
|
|
14'2'' x 10'10'' |
|
Main Level |
Dining Room |
|
|
12'2'' x 10'5'' |
|
Main Level |
Breakfast |
|
|
12'0'' x 9'11'' |
|
Main Level |
Kitchen |
|
|
14'0'' x 11'11'' |
https://www.realtor.ca/real-estate/28662968/24-hardy-road-unit-18-brantford
