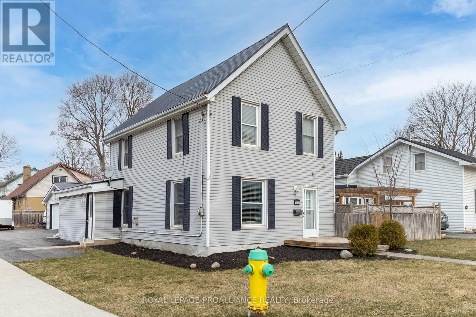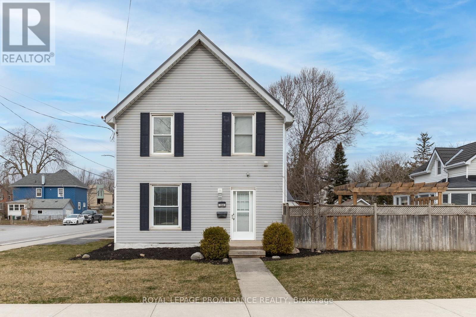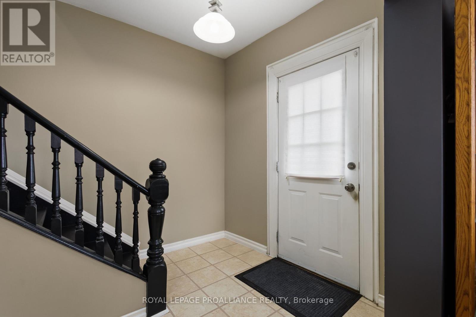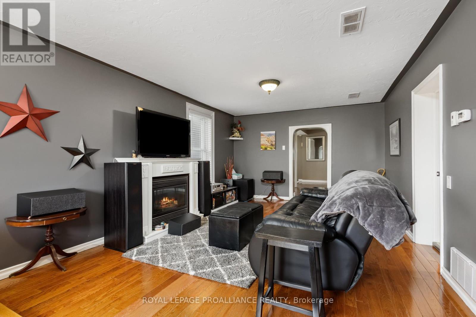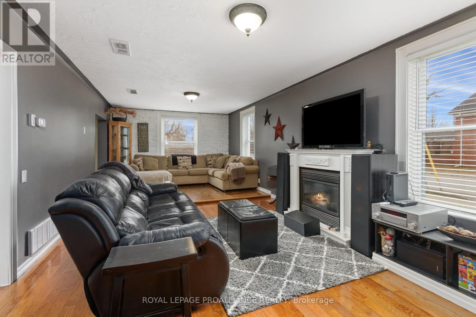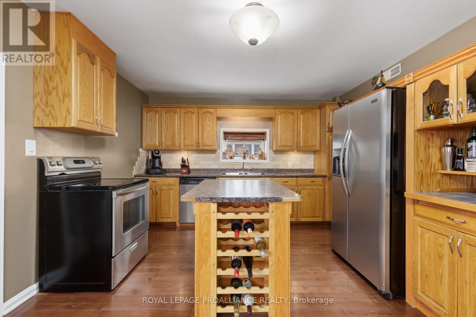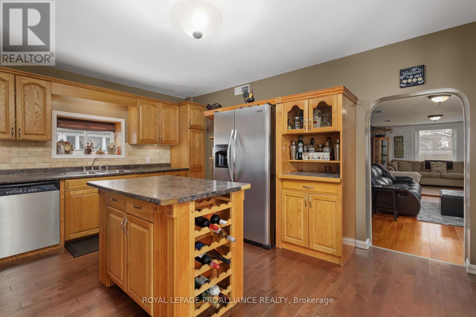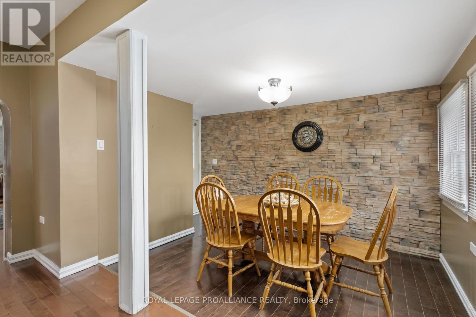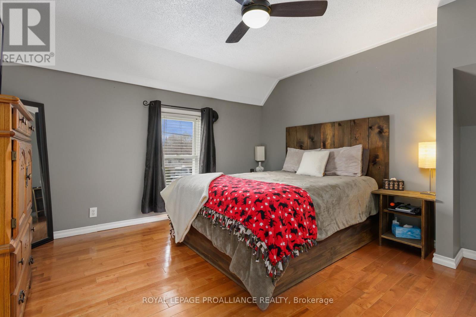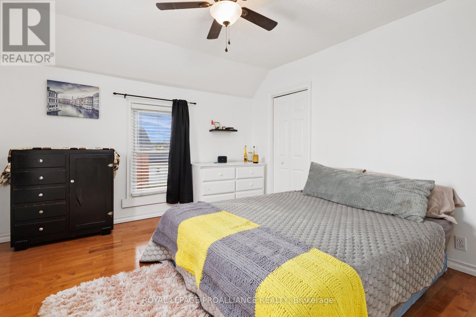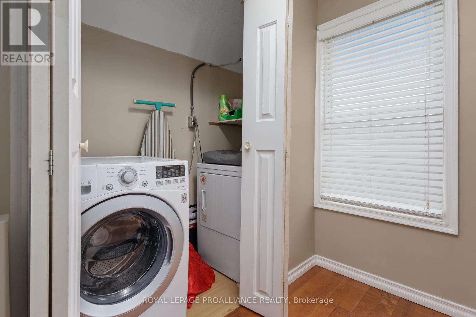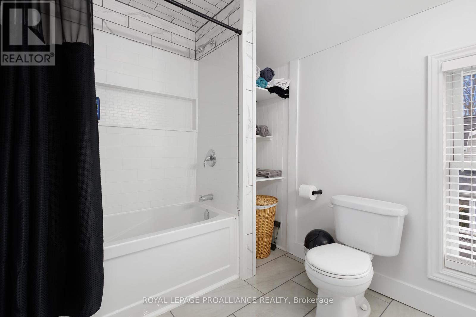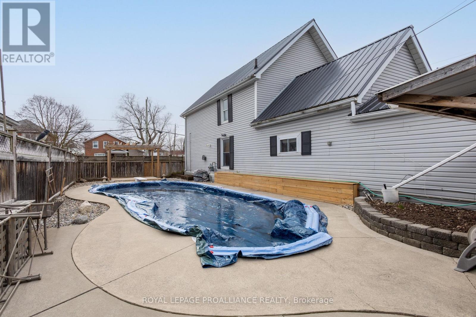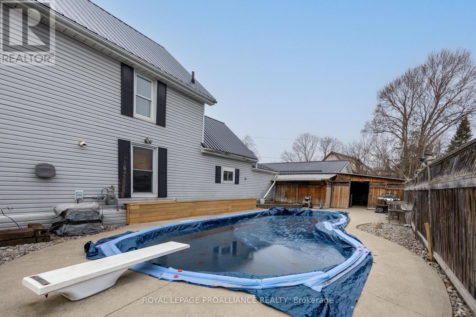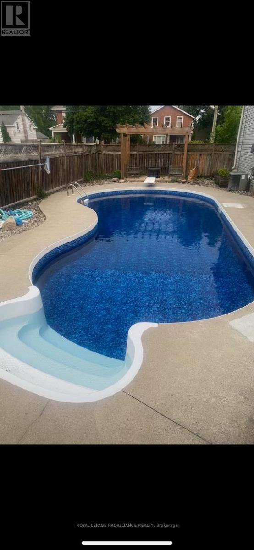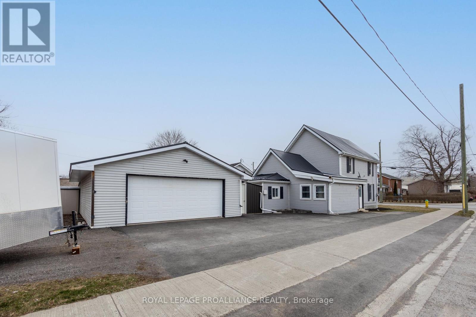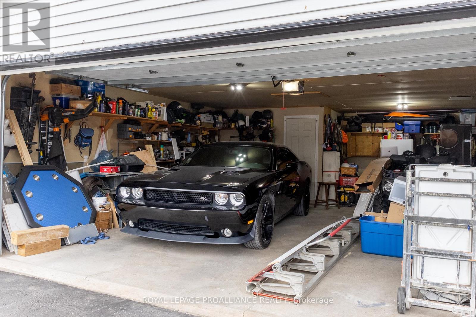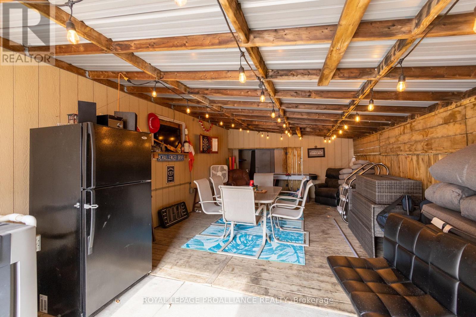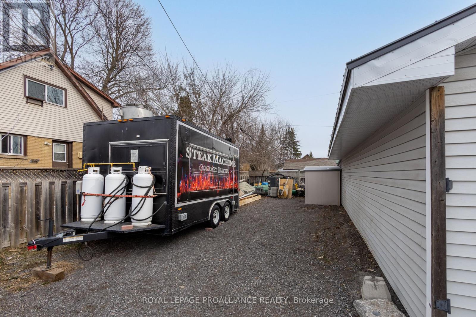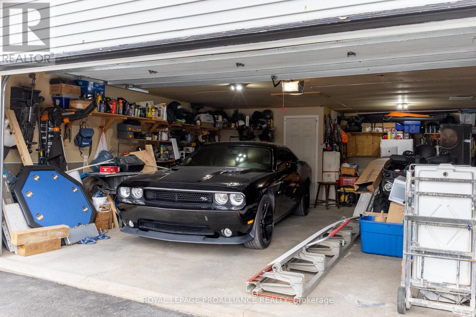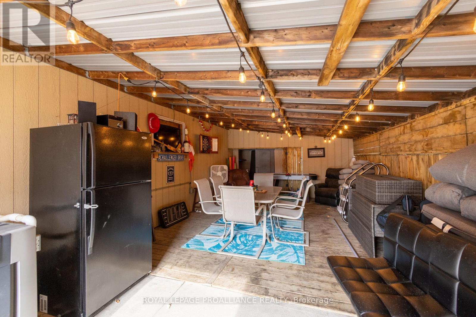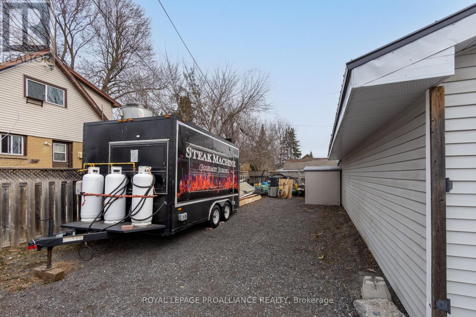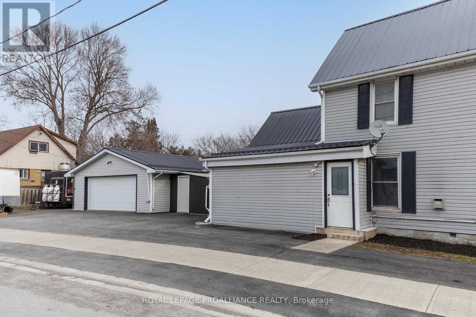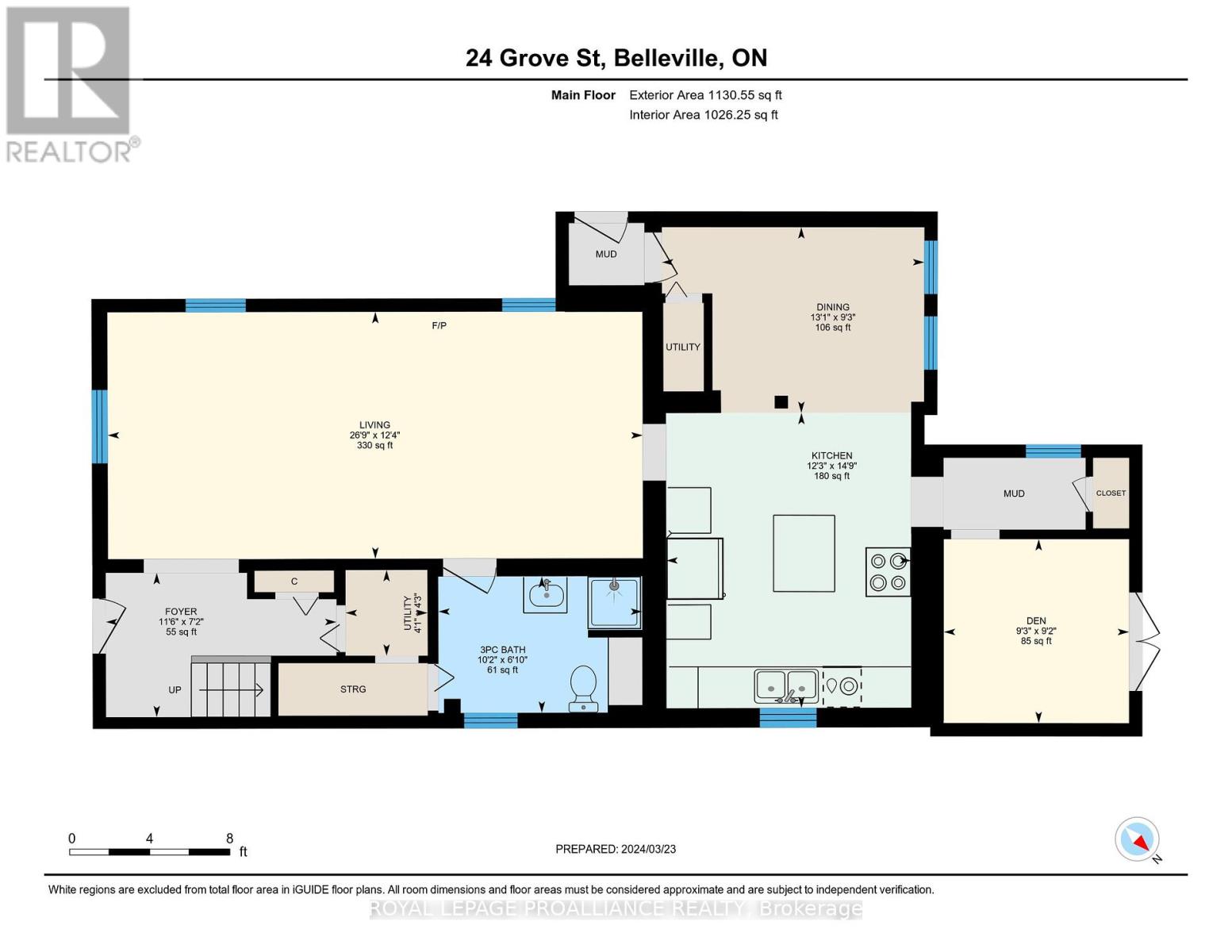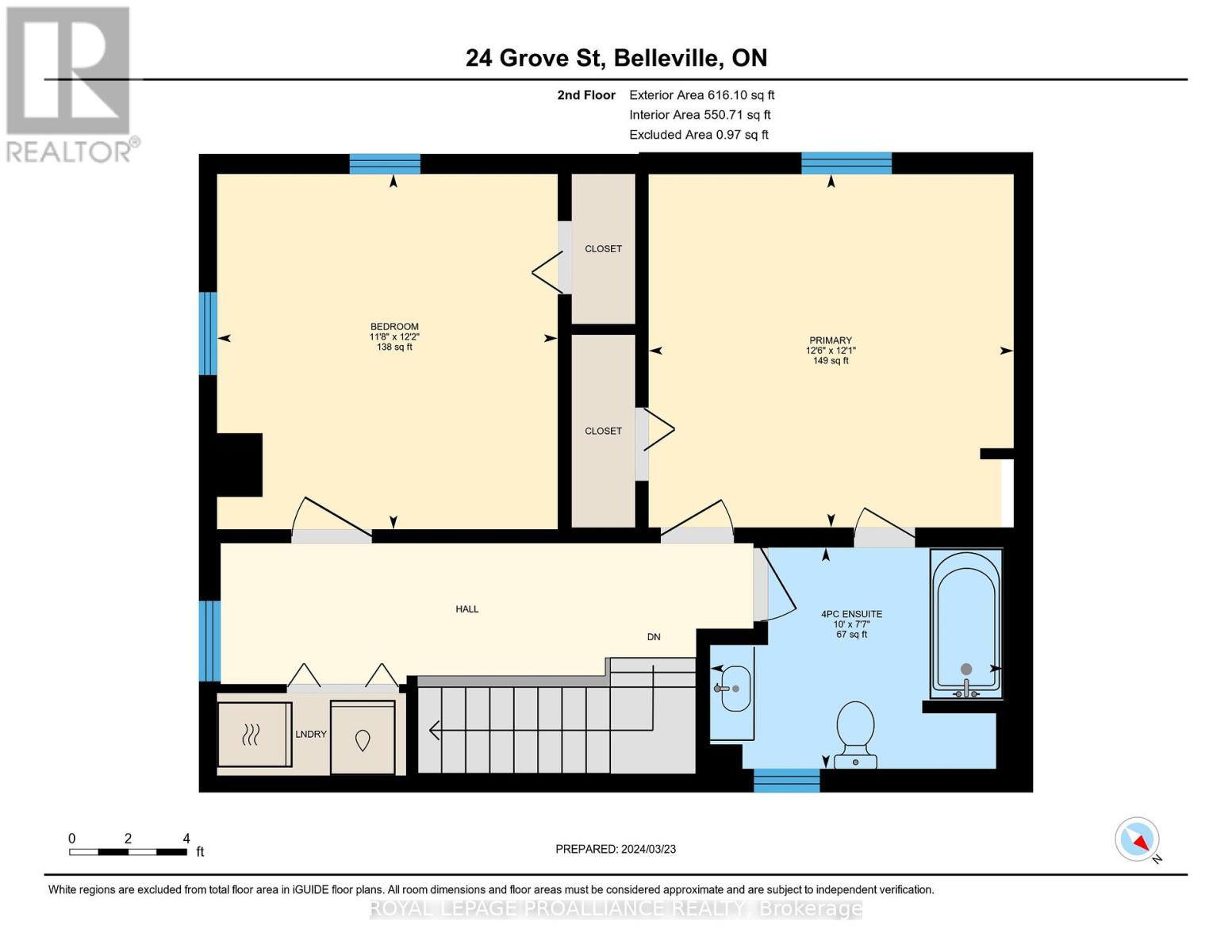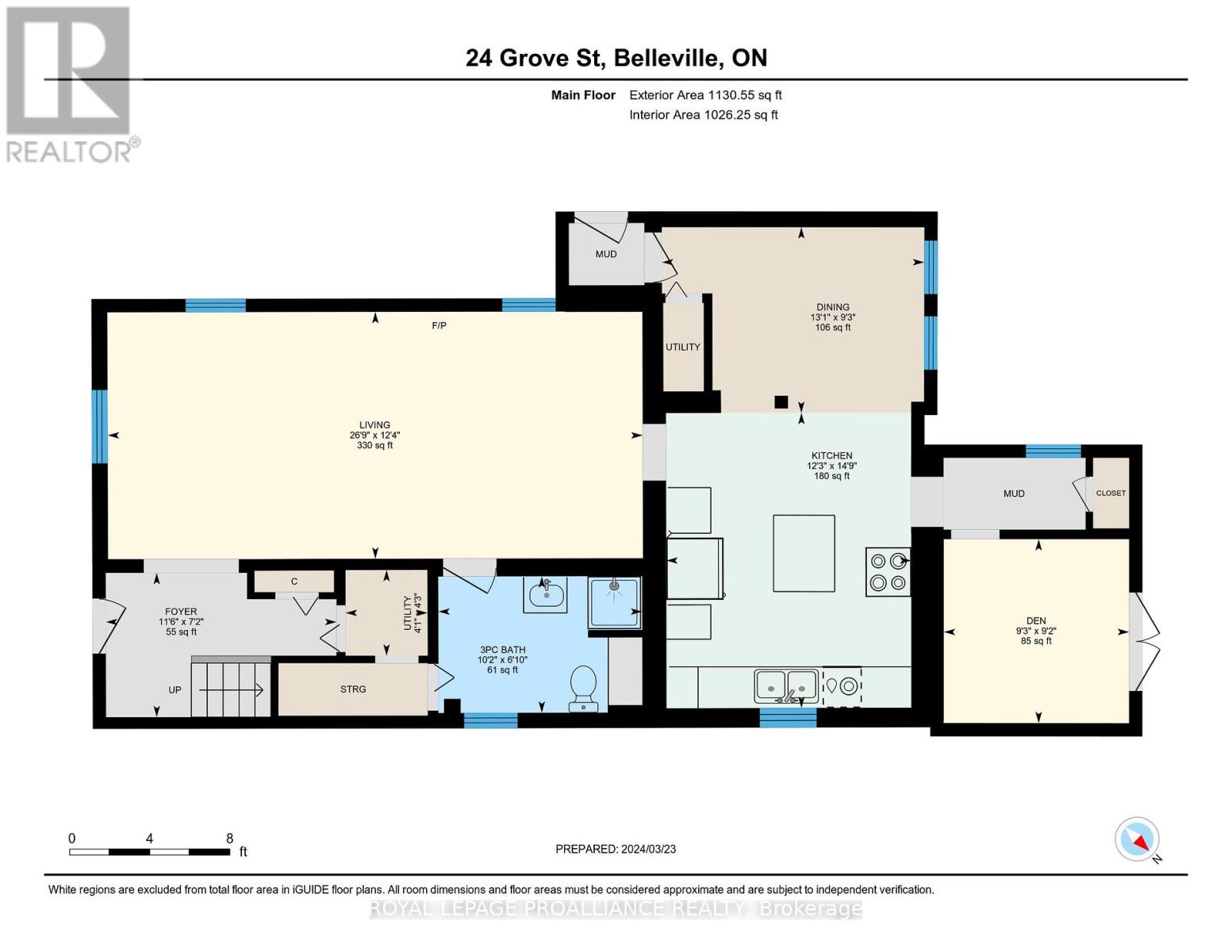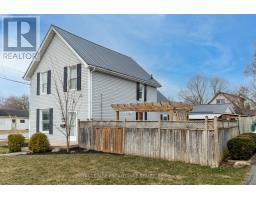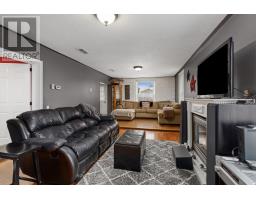2 Bedroom
2 Bathroom
Fireplace
Inground Pool
Central Air Conditioning
Forced Air
$485,000
Perfectly situated, this two-story home is a haven for entertaining, boasting an expansive backyard retreat. Enclosed by a full fence, discover a heated in-ground pool, a covered gazebo ideal for lounging, and a designated garden section. Ample paved parking and a detached double car garage ensure convenience. Indoors, find three bedrooms (one currently utilized as an office/den)and two baths. the spacious living room showcases hardwood flooring, a cozy gas fireplace, a sitting area with cultured stone accent wall, and a media space. A separate dining room offers elegance with its stone focal wall and laminate flooring. The well-appointed kitchen features oak cabinets, a built-in buffet, a pantry, an island with a wine rack, and a tumbled marble back-splash. On the second floor you will discover two additional bedrooms and a laundry closet. The primary bedroom has en-suite privileges to a recently renovated 4 piece bath. **** EXTRAS **** Additional highlights include new metal roof installed 2021, new pool liner 2023, and a full electrical service upgrade 2016. Don't miss out on the chance to make this property your own and start creating unforgettable summer memories. (id:47351)
Open House
This property has open houses!
Starts at:
1:00 pm
Ends at:
2:00 pm
Property Details
|
MLS® Number
|
X8171646 |
|
Property Type
|
Single Family |
|
Amenities Near By
|
Hospital, Place Of Worship, Public Transit |
|
Parking Space Total
|
6 |
|
Pool Type
|
Inground Pool |
Building
|
Bathroom Total
|
2 |
|
Bedrooms Above Ground
|
2 |
|
Bedrooms Total
|
2 |
|
Construction Style Attachment
|
Detached |
|
Cooling Type
|
Central Air Conditioning |
|
Exterior Finish
|
Vinyl Siding |
|
Fireplace Present
|
Yes |
|
Heating Fuel
|
Natural Gas |
|
Heating Type
|
Forced Air |
|
Stories Total
|
2 |
|
Type
|
House |
Parking
Land
|
Acreage
|
No |
|
Land Amenities
|
Hospital, Place Of Worship, Public Transit |
|
Size Irregular
|
58 X 132 Ft |
|
Size Total Text
|
58 X 132 Ft |
Rooms
| Level |
Type |
Length |
Width |
Dimensions |
|
Second Level |
Primary Bedroom |
3.8 m |
3.68 m |
3.8 m x 3.68 m |
|
Second Level |
Bedroom 2 |
3.7 m |
3.55 m |
3.7 m x 3.55 m |
|
Second Level |
Bathroom |
3.05 m |
2.31 m |
3.05 m x 2.31 m |
|
Main Level |
Living Room |
8.15 m |
3.76 m |
8.15 m x 3.76 m |
|
Main Level |
Kitchen |
4.49 m |
3.73 m |
4.49 m x 3.73 m |
|
Main Level |
Dining Room |
4 m |
2.83 m |
4 m x 2.83 m |
|
Main Level |
Bedroom 3 |
2.82 m |
2.8 m |
2.82 m x 2.8 m |
|
Main Level |
Bathroom |
3.1 m |
2.08 m |
3.1 m x 2.08 m |
https://www.realtor.ca/real-estate/26665783/24-grove-st-belleville
