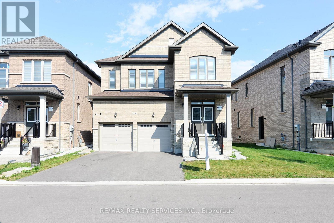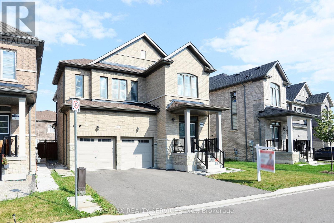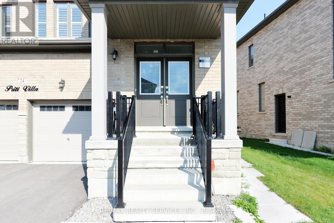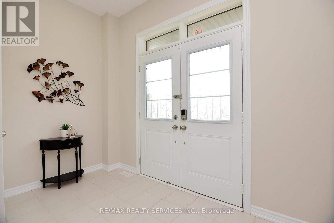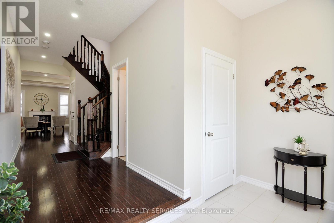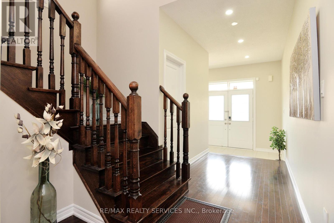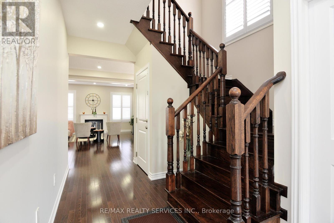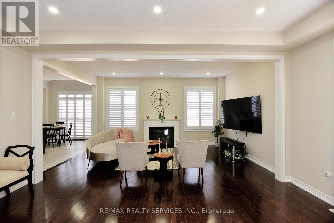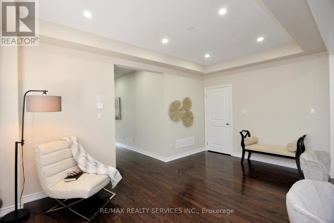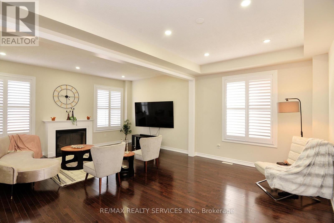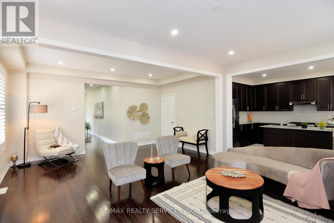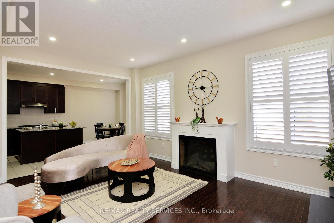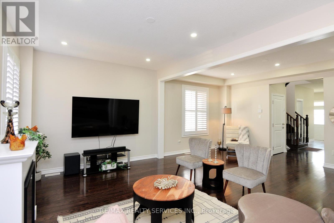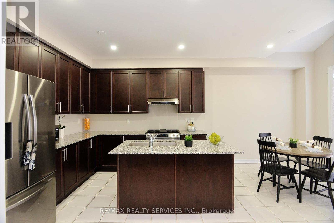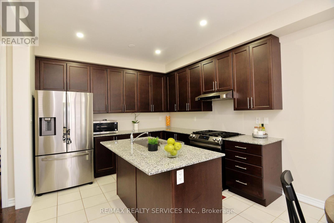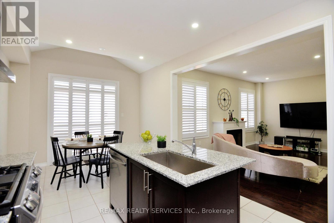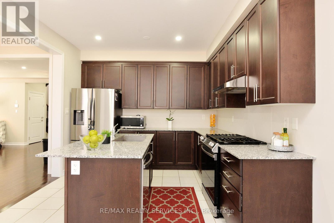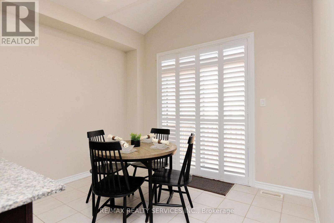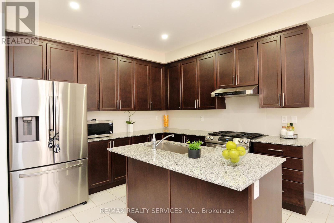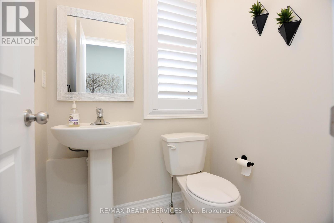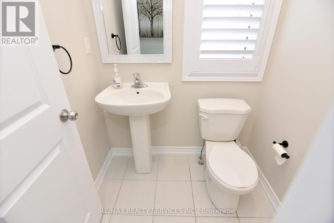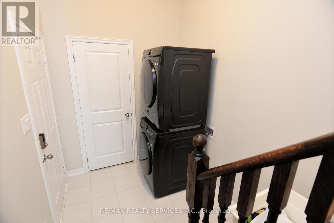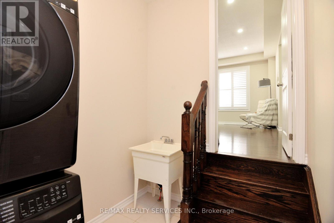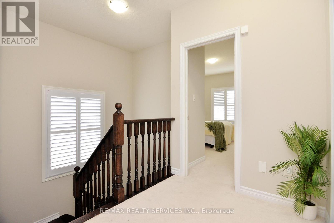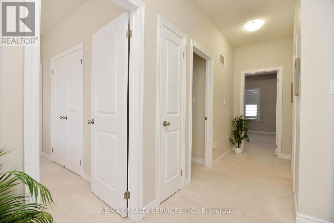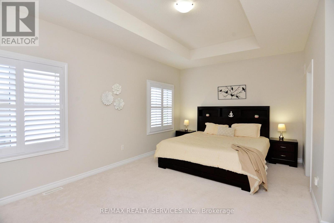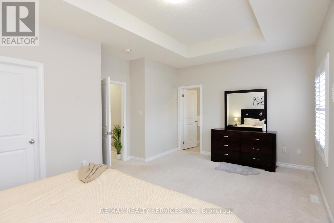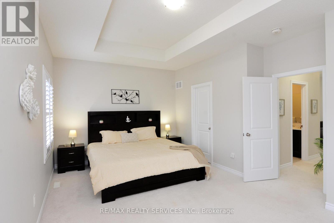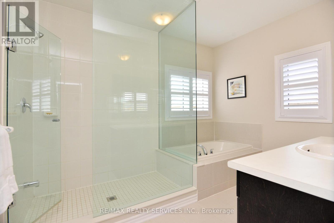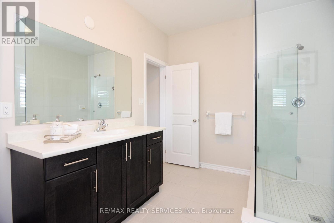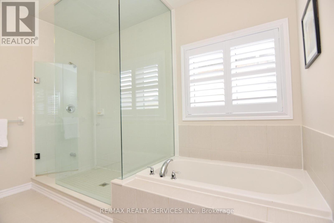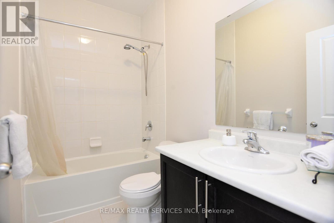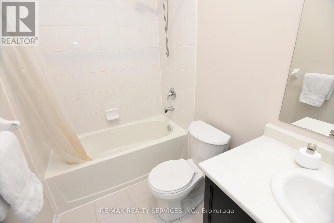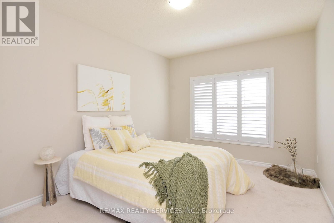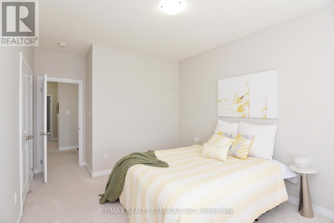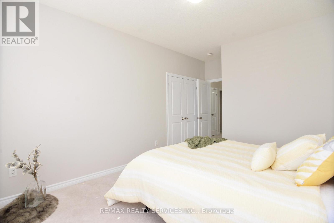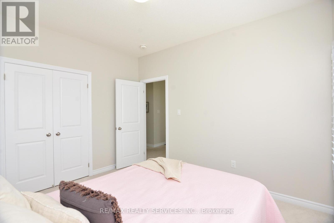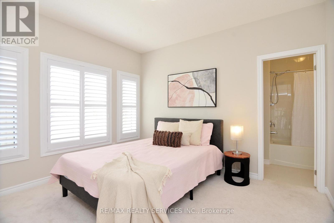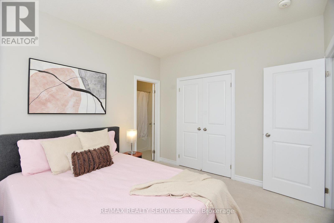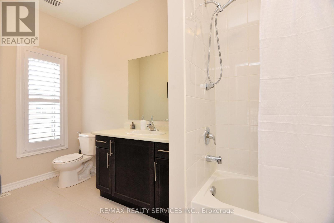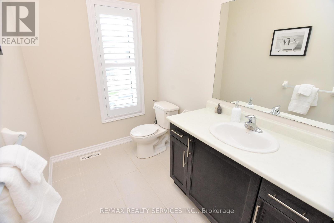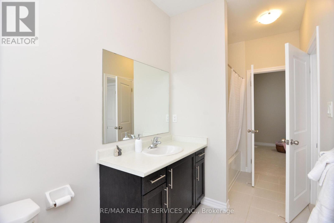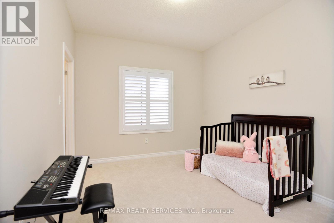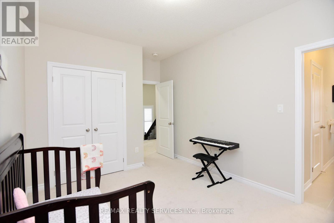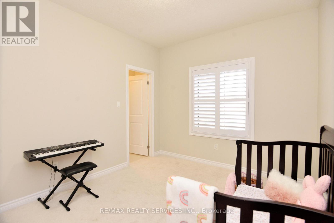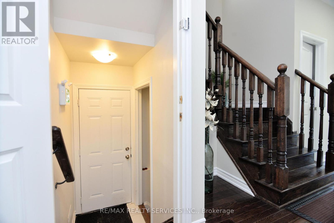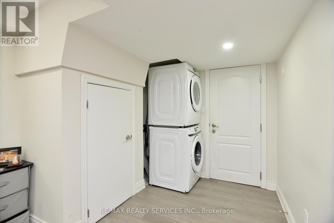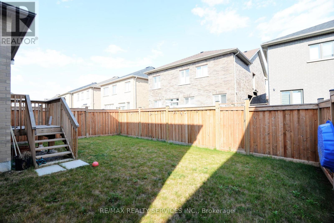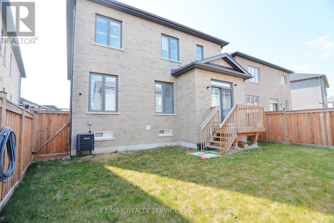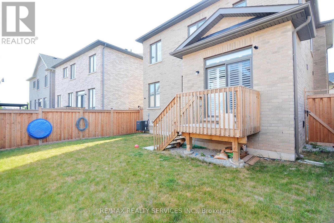6 Bedroom
6 Bathroom
2,000 - 2,500 ft2
Fireplace
Central Air Conditioning
Forced Air
$1,349,990
Just 3 Years New - Detached home in Northwest Brampton!!! Spacious 4BR and 4 WR Detached Home with Separate Entrance and finished Legal Basement(2BR + Den and 2 Washrooms) - Approx. Total sq.ft 3050 incl. basement. Feature includes: High Ceilings, High Quality California Shutters all thru the house, pot lights on the main floor, coffered ceiling in Primary Bedroom, freshly painted, legal side-entrance, legal basement apartment, 2 Refrigerators, 1 Dishwasher, 2 sets of washer/dryer, 2 stoves and 2 Over the range-hoods. (id:47351)
Property Details
|
MLS® Number
|
W12363713 |
|
Property Type
|
Single Family |
|
Community Name
|
Northwest Brampton |
|
Amenities Near By
|
Place Of Worship, Schools |
|
Community Features
|
Community Centre, School Bus |
|
Equipment Type
|
Hrv, Water Heater |
|
Features
|
Conservation/green Belt |
|
Parking Space Total
|
4 |
|
Rental Equipment Type
|
Hrv, Water Heater |
Building
|
Bathroom Total
|
6 |
|
Bedrooms Above Ground
|
4 |
|
Bedrooms Below Ground
|
2 |
|
Bedrooms Total
|
6 |
|
Age
|
0 To 5 Years |
|
Appliances
|
Garage Door Opener Remote(s), Water Heater, Dishwasher, Dryer, Range, Two Stoves, Washer, Window Coverings, Two Refrigerators |
|
Basement Features
|
Separate Entrance |
|
Basement Type
|
N/a |
|
Construction Style Attachment
|
Detached |
|
Cooling Type
|
Central Air Conditioning |
|
Exterior Finish
|
Brick, Stone |
|
Fire Protection
|
Smoke Detectors |
|
Fireplace Present
|
Yes |
|
Flooring Type
|
Hardwood, Laminate, Ceramic, Carpeted |
|
Foundation Type
|
Poured Concrete |
|
Half Bath Total
|
1 |
|
Heating Fuel
|
Natural Gas |
|
Heating Type
|
Forced Air |
|
Stories Total
|
2 |
|
Size Interior
|
2,000 - 2,500 Ft2 |
|
Type
|
House |
|
Utility Water
|
Municipal Water |
Parking
Land
|
Acreage
|
No |
|
Land Amenities
|
Place Of Worship, Schools |
|
Sewer
|
Sanitary Sewer |
|
Size Depth
|
88 Ft ,9 In |
|
Size Frontage
|
42 Ft |
|
Size Irregular
|
42 X 88.8 Ft |
|
Size Total Text
|
42 X 88.8 Ft |
Rooms
| Level |
Type |
Length |
Width |
Dimensions |
|
Second Level |
Primary Bedroom |
5.67 m |
3.54 m |
5.67 m x 3.54 m |
|
Second Level |
Bedroom 2 |
3.72 m |
3.05 m |
3.72 m x 3.05 m |
|
Second Level |
Bedroom 3 |
3.66 m |
3.23 m |
3.66 m x 3.23 m |
|
Second Level |
Bedroom 4 |
4.15 m |
3.08 m |
4.15 m x 3.08 m |
|
Basement |
Bedroom |
3.84 m |
3.04 m |
3.84 m x 3.04 m |
|
Basement |
Bedroom |
2.93 m |
2.87 m |
2.93 m x 2.87 m |
|
Basement |
Den |
3.26 m |
1.62 m |
3.26 m x 1.62 m |
|
Basement |
Living Room |
3.84 m |
3.44 m |
3.84 m x 3.44 m |
|
Main Level |
Great Room |
5.18 m |
3.54 m |
5.18 m x 3.54 m |
|
Main Level |
Dining Room |
5.12 m |
3.05 m |
5.12 m x 3.05 m |
|
Main Level |
Kitchen |
3.35 m |
3.23 m |
3.35 m x 3.23 m |
|
Main Level |
Eating Area |
3.35 m |
2.74 m |
3.35 m x 2.74 m |
|
Main Level |
Laundry Room |
3.35 m |
2.13 m |
3.35 m x 2.13 m |
https://www.realtor.ca/real-estate/28775658/24-bachelor-street-brampton-northwest-brampton-northwest-brampton
