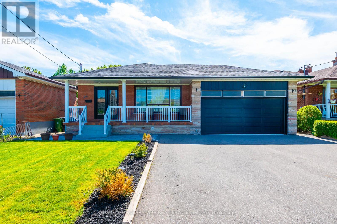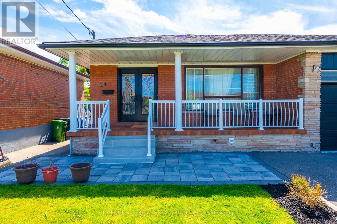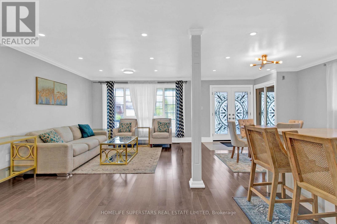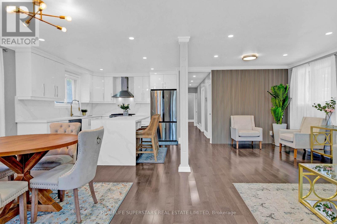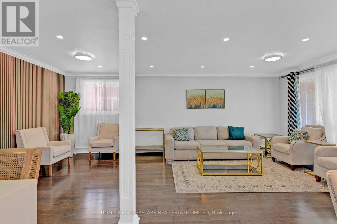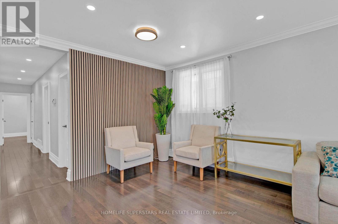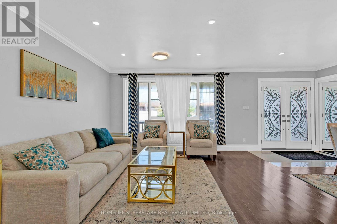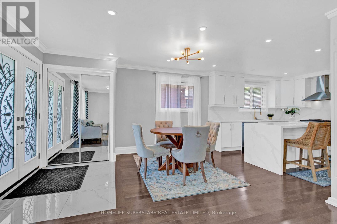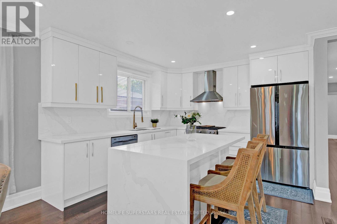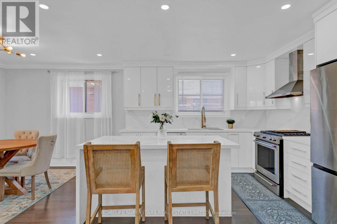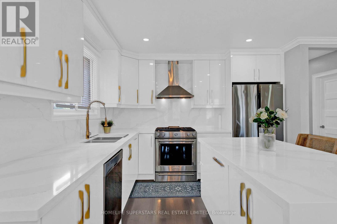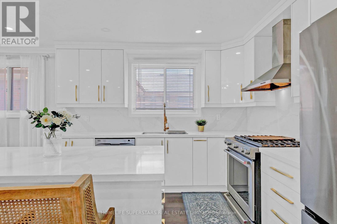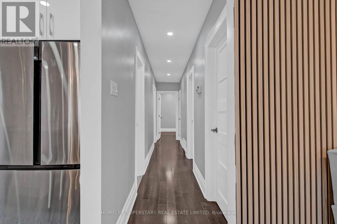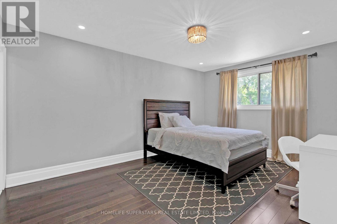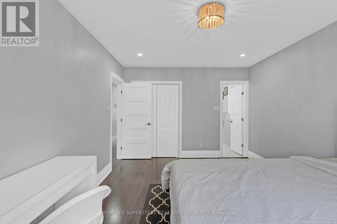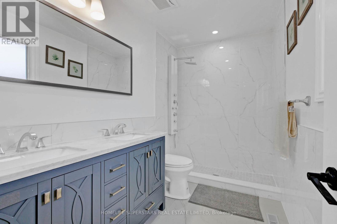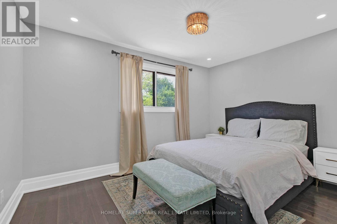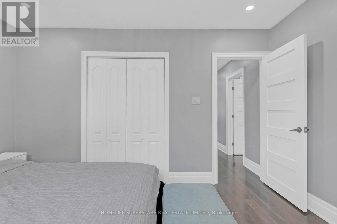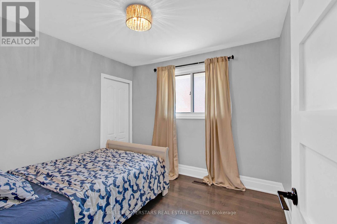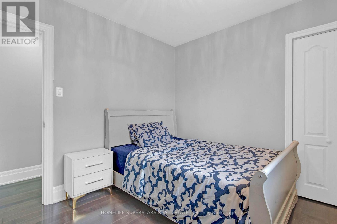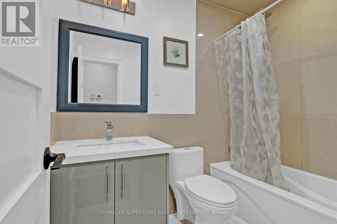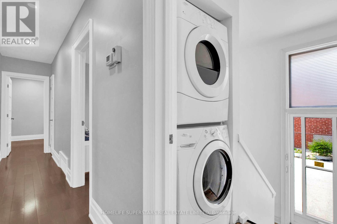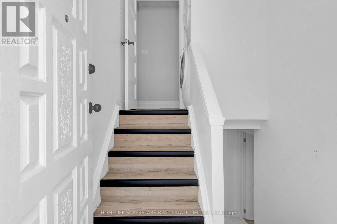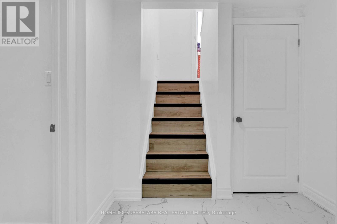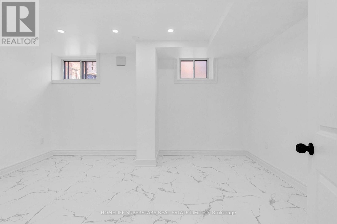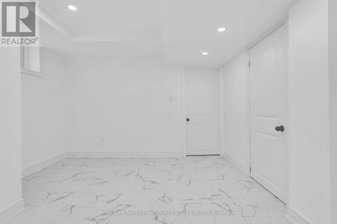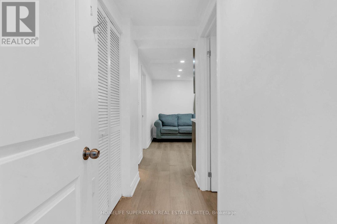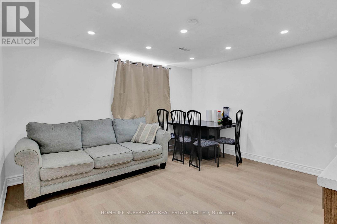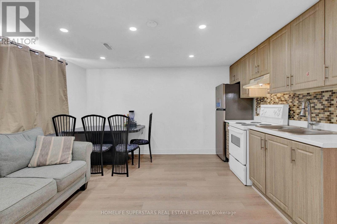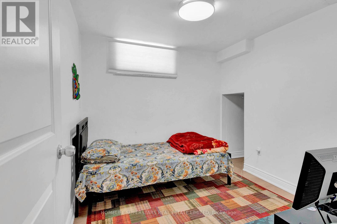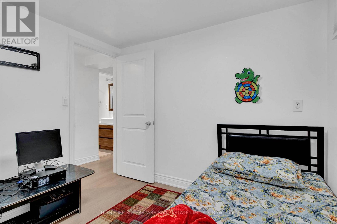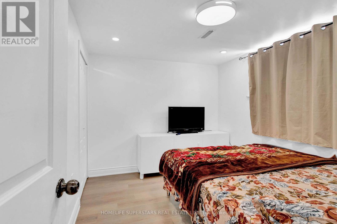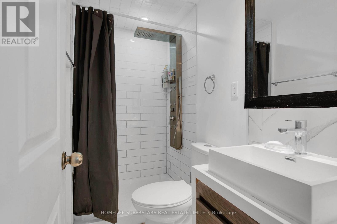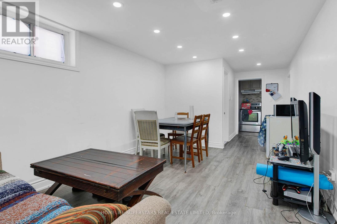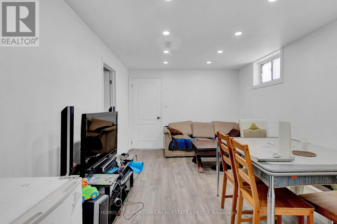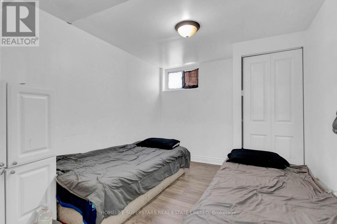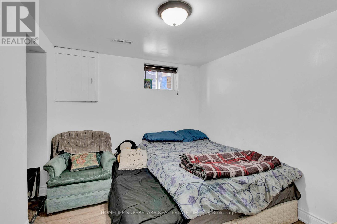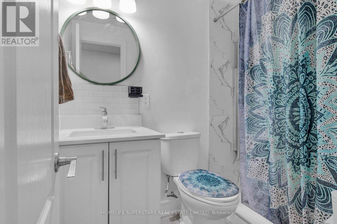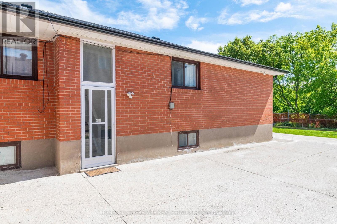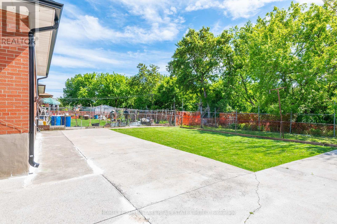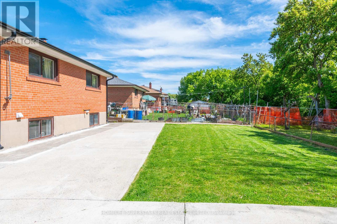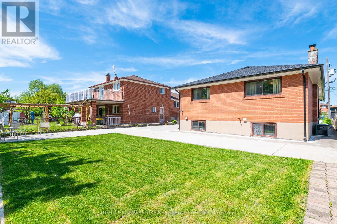7 Bedroom
4 Bathroom
1,100 - 1,500 ft2
Bungalow
Central Air Conditioning
Forced Air
$1,349,000
Exceptionally well maintained 3+4 bedroom Buglow backing onto The Humber River Recreational trail offering privacy, surrounding by trees, specious moderen kitchen quartz counter top, hardwood flooring through out, pot lights, upgraded Baths!! Fully Finished Baement, seperate entrance, potencial for in-law suite or rental income, Two-Car Attached Garage,Is Nestled On A Quiet, Child-Friendly Court, close to all amenities, New LRT (id:47351)
Property Details
|
MLS® Number
|
W12349301 |
|
Property Type
|
Single Family |
|
Community Name
|
Humbermede |
|
Equipment Type
|
Water Heater |
|
Features
|
Carpet Free, In-law Suite |
|
Parking Space Total
|
8 |
|
Rental Equipment Type
|
Water Heater |
Building
|
Bathroom Total
|
4 |
|
Bedrooms Above Ground
|
3 |
|
Bedrooms Below Ground
|
4 |
|
Bedrooms Total
|
7 |
|
Appliances
|
Dryer, Washer |
|
Architectural Style
|
Bungalow |
|
Basement Development
|
Finished |
|
Basement Features
|
Apartment In Basement |
|
Basement Type
|
N/a (finished) |
|
Construction Style Attachment
|
Detached |
|
Cooling Type
|
Central Air Conditioning |
|
Exterior Finish
|
Brick |
|
Flooring Type
|
Hardwood |
|
Foundation Type
|
Brick, Concrete |
|
Heating Fuel
|
Natural Gas |
|
Heating Type
|
Forced Air |
|
Stories Total
|
1 |
|
Size Interior
|
1,100 - 1,500 Ft2 |
|
Type
|
House |
|
Utility Water
|
Municipal Water |
Parking
Land
|
Acreage
|
No |
|
Sewer
|
Sanitary Sewer |
|
Size Depth
|
120 Ft |
|
Size Frontage
|
50 Ft |
|
Size Irregular
|
50 X 120 Ft |
|
Size Total Text
|
50 X 120 Ft |
Rooms
| Level |
Type |
Length |
Width |
Dimensions |
|
Basement |
Living Room |
3.7 m |
4.3 m |
3.7 m x 4.3 m |
|
Basement |
Office |
4.3 m |
3.38 m |
4.3 m x 3.38 m |
|
Basement |
Bedroom 4 |
3.07 m |
2.95 m |
3.07 m x 2.95 m |
|
Basement |
Bedroom 5 |
2.95 m |
2.75 m |
2.95 m x 2.75 m |
|
Basement |
Bedroom |
3.07 m |
2.7 m |
3.07 m x 2.7 m |
|
Basement |
Bedroom |
3.07 m |
2.7 m |
3.07 m x 2.7 m |
|
Main Level |
Dining Room |
6.7 m |
3.5 m |
6.7 m x 3.5 m |
|
Main Level |
Kitchen |
3.7 m |
4.3 m |
3.7 m x 4.3 m |
|
Main Level |
Living Room |
6.7 m |
3.5 m |
6.7 m x 3.5 m |
|
Main Level |
Kitchen |
6.7 m |
3.4 m |
6.7 m x 3.4 m |
|
Main Level |
Bedroom |
4.7 m |
3.47 m |
4.7 m x 3.47 m |
|
Main Level |
Bedroom 2 |
4.09 m |
3.07 m |
4.09 m x 3.07 m |
|
Main Level |
Bedroom 3 |
3.07 m |
2.5 m |
3.07 m x 2.5 m |
https://www.realtor.ca/real-estate/28743720/24-archway-crescent-toronto-humbermede-humbermede
