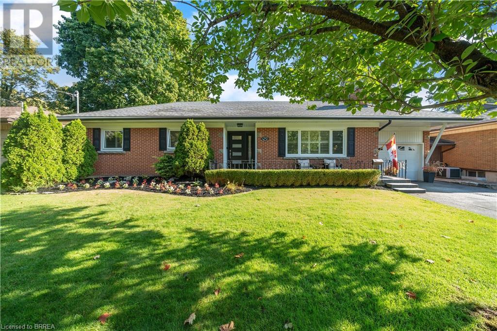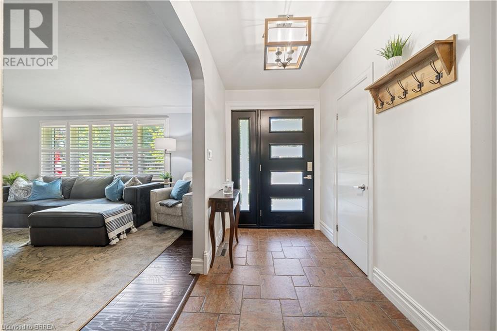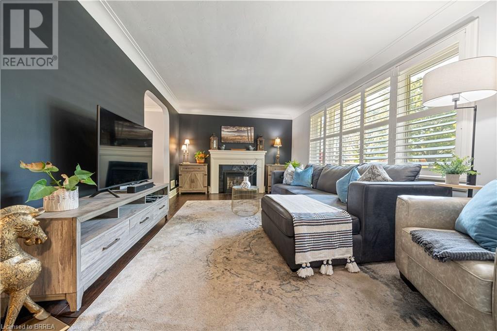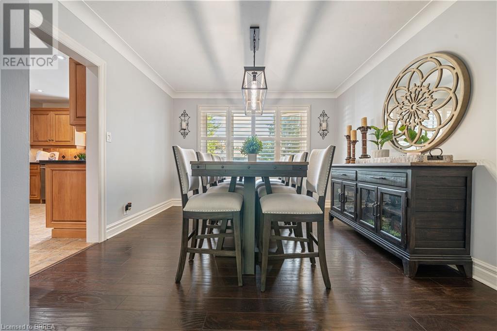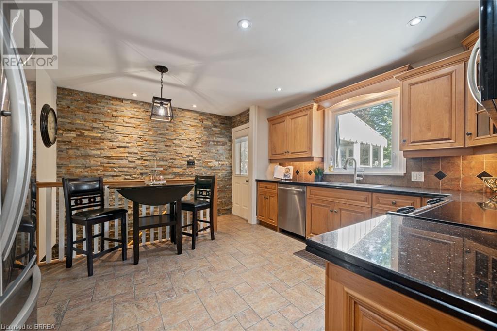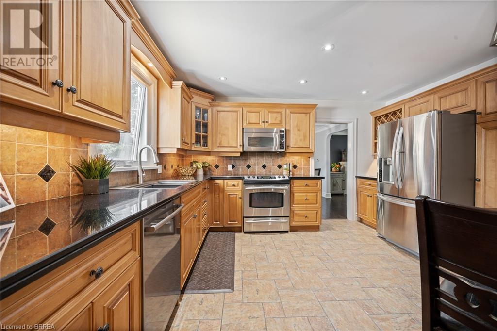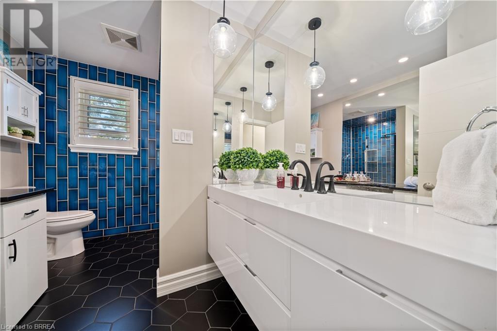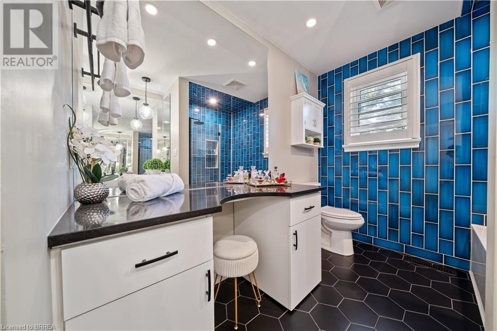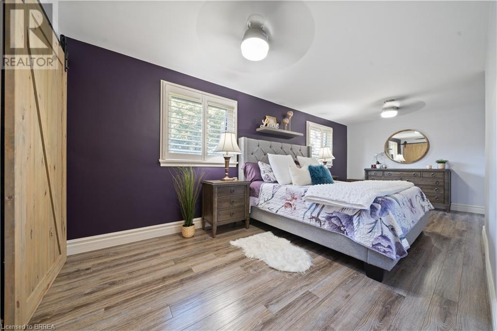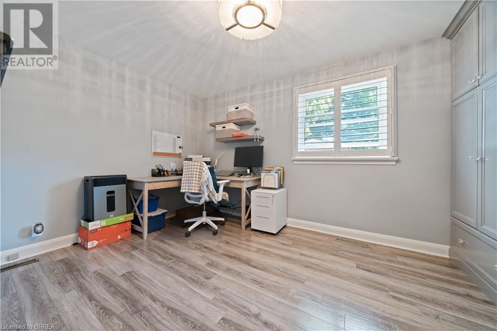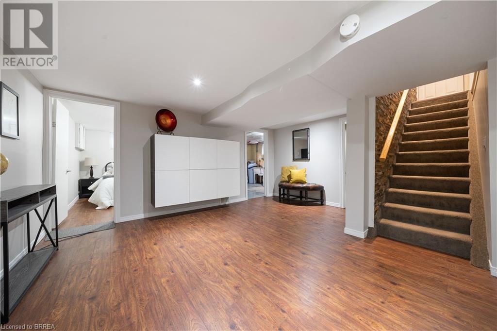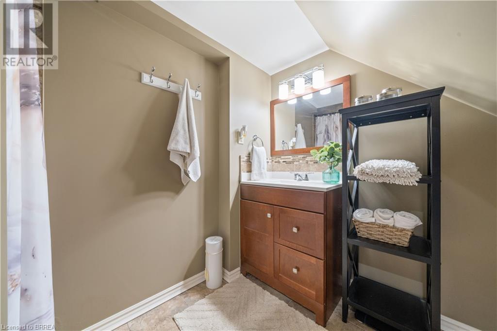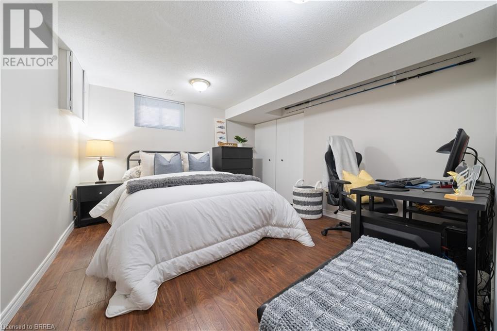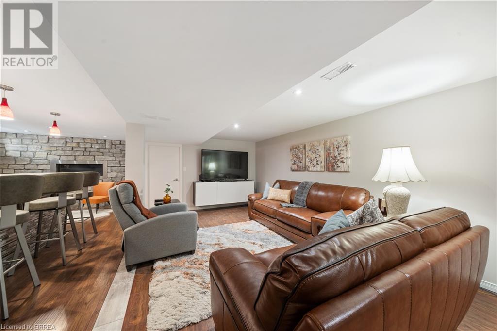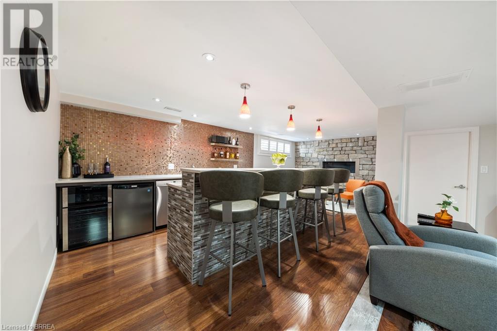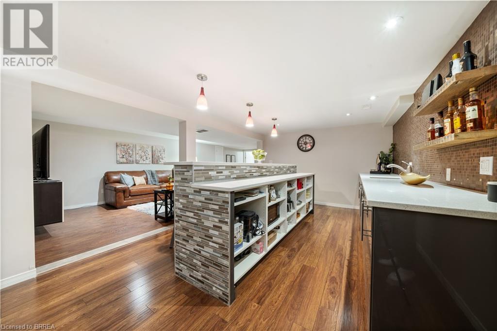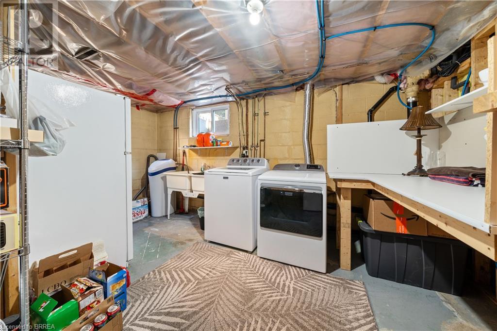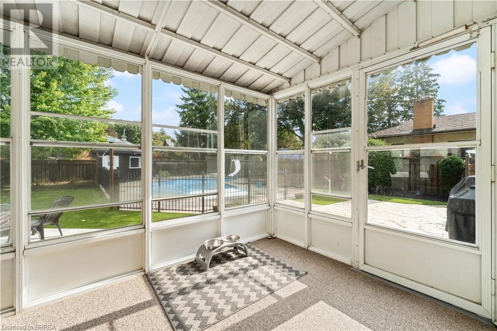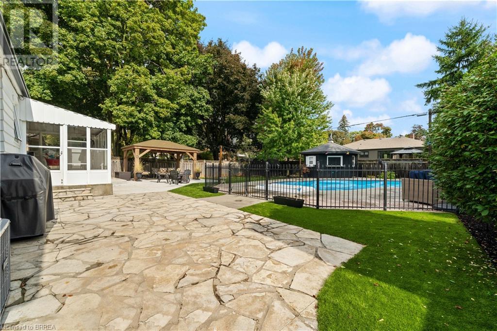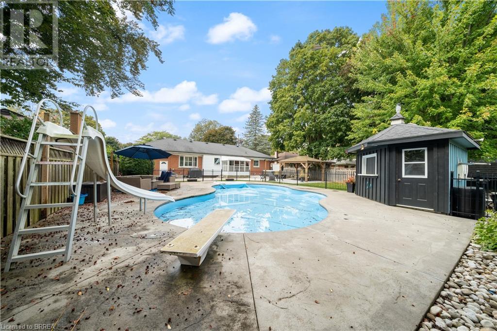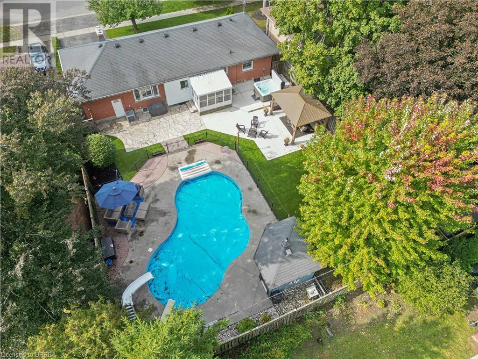3 Bedroom
2 Bathroom
2209
Bungalow
Fireplace
Inground Pool
Central Air Conditioning
Forced Air
Lawn Sprinkler
$949,919
Welcome to 24 Admiral Road, Brantford a stunning residence nestled in one of the city's most sought-after neighbourhoods. With three bedrooms and two bathrooms, this property boasts 2,209 square feet of living space. This move in ready home provides ample room for all your needs. The moment you step inside, you'll be greeted by a sense of warmth and coziness that invites you to make it your own. Families with children will appreciate the convenience of this location as it is situated in a fantastic school district within easy walking distance. For those who love the outdoors and staying active, the Grand River Trail system is just around the corner. Explore scenic trails, enjoy leisurely walks, or embark on adventurous bike rides, all while immersing yourself in the beauty of nature. With its modern amenities, granny suite, and captivating backyard, it's not just a house; it's a place where cherished memories will be created. Don't miss the opportunity to make this wonderful property your new home. Book your private viewing today! (id:47351)
Property Details
|
MLS® Number
|
40579250 |
|
Property Type
|
Single Family |
|
Amenities Near By
|
Golf Nearby, Place Of Worship, Playground, Schools |
|
Features
|
Automatic Garage Door Opener |
|
Parking Space Total
|
5 |
|
Pool Type
|
Inground Pool |
Building
|
Bathroom Total
|
2 |
|
Bedrooms Above Ground
|
2 |
|
Bedrooms Below Ground
|
1 |
|
Bedrooms Total
|
3 |
|
Appliances
|
Dishwasher, Dryer, Refrigerator, Stove, Water Softener, Washer, Microwave Built-in, Wine Fridge |
|
Architectural Style
|
Bungalow |
|
Basement Development
|
Finished |
|
Basement Type
|
Full (finished) |
|
Construction Style Attachment
|
Detached |
|
Cooling Type
|
Central Air Conditioning |
|
Exterior Finish
|
Brick |
|
Fireplace Present
|
Yes |
|
Fireplace Total
|
2 |
|
Foundation Type
|
Block |
|
Heating Fuel
|
Natural Gas |
|
Heating Type
|
Forced Air |
|
Stories Total
|
1 |
|
Size Interior
|
2209 |
|
Type
|
House |
|
Utility Water
|
Municipal Water |
Parking
Land
|
Access Type
|
Highway Access |
|
Acreage
|
No |
|
Land Amenities
|
Golf Nearby, Place Of Worship, Playground, Schools |
|
Landscape Features
|
Lawn Sprinkler |
|
Sewer
|
Municipal Sewage System |
|
Size Depth
|
132 Ft |
|
Size Frontage
|
73 Ft |
|
Size Total Text
|
Under 1/2 Acre |
|
Zoning Description
|
R1a |
Rooms
| Level |
Type |
Length |
Width |
Dimensions |
|
Basement |
Bedroom |
|
|
12'7'' x 11'7'' |
|
Basement |
Utility Room |
|
|
15'3'' x 11'7'' |
|
Basement |
3pc Bathroom |
|
|
10'2'' x 6'10'' |
|
Basement |
Other |
|
|
13'2'' x 7'7'' |
|
Basement |
Family Room |
|
|
34'7'' x 22'1'' |
|
Main Level |
Sunroom |
|
|
11'0'' x 9'8'' |
|
Main Level |
4pc Bathroom |
|
|
7'11'' x 10'3'' |
|
Main Level |
Bedroom |
|
|
14'3'' x 10'3'' |
|
Main Level |
Primary Bedroom |
|
|
22'1'' x 10'1'' |
|
Main Level |
Eat In Kitchen |
|
|
14'8'' x 13'5'' |
|
Main Level |
Dining Room |
|
|
11'7'' x 11'6'' |
|
Main Level |
Living Room |
|
|
19'0'' x 11'8'' |
|
Main Level |
Foyer |
|
|
5'8'' x 10' |
|
Main Level |
Porch |
|
|
25'6'' x 8'6'' |
https://www.realtor.ca/real-estate/26813394/24-admiral-road-brantford
