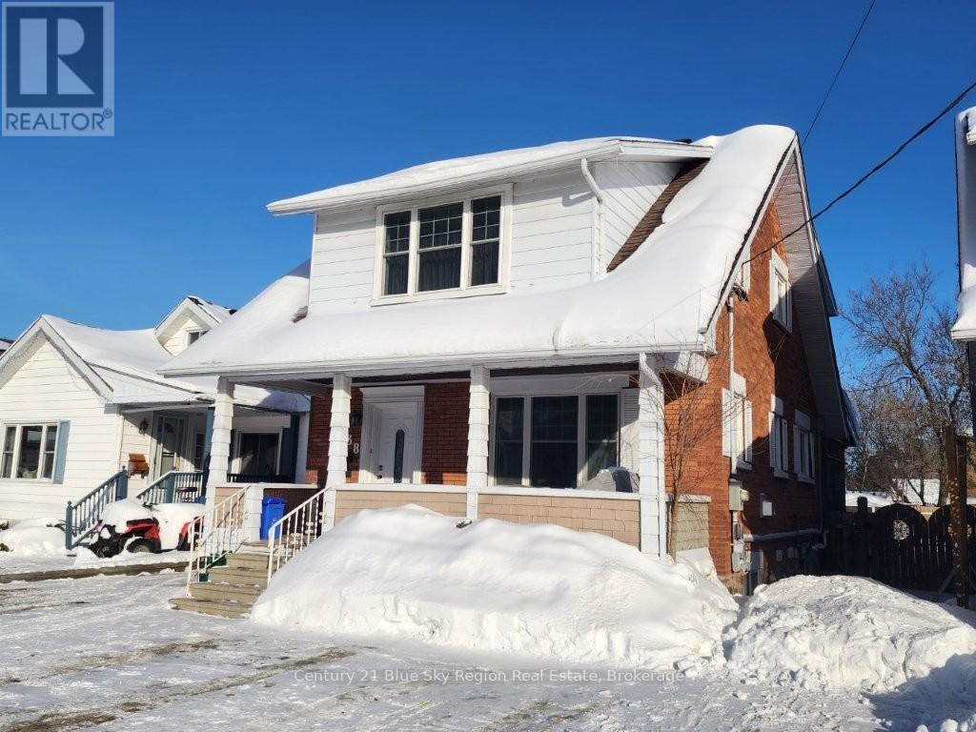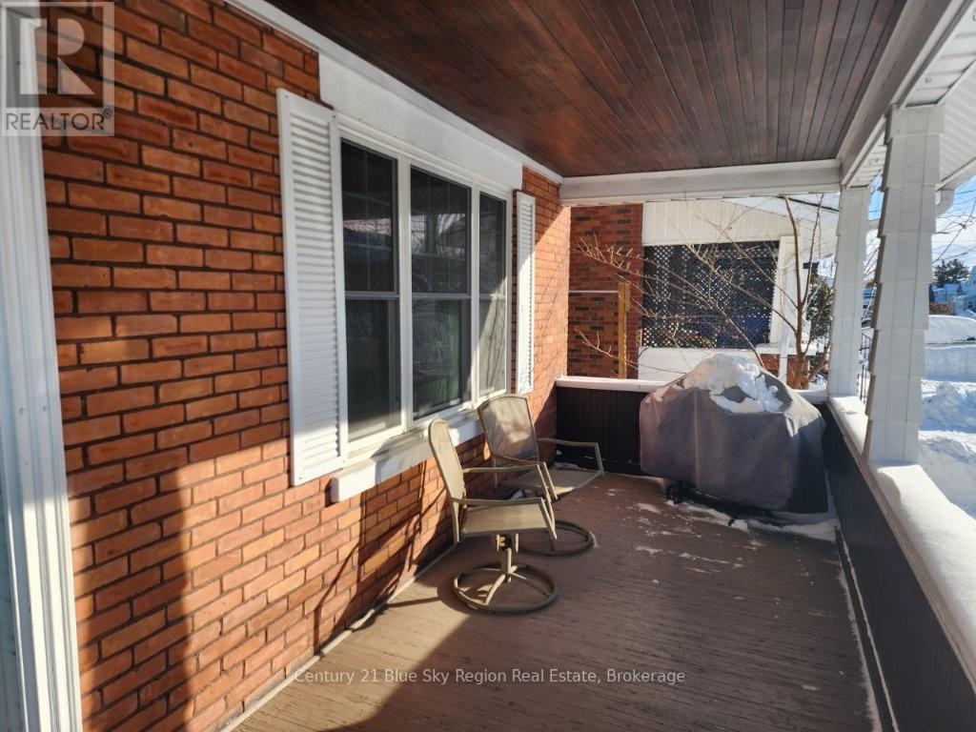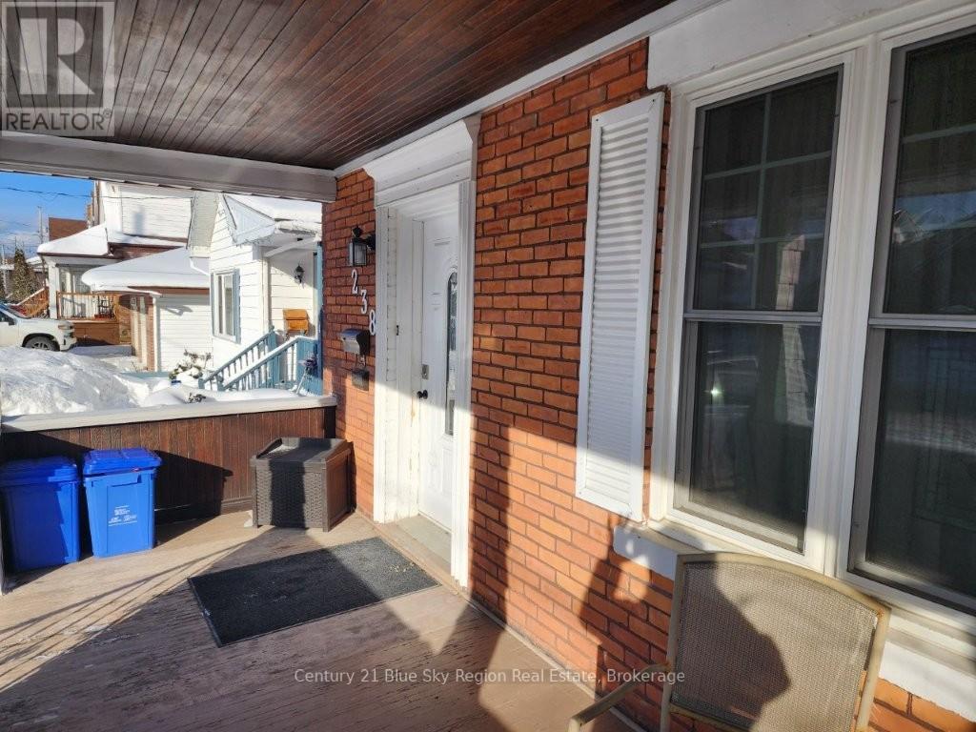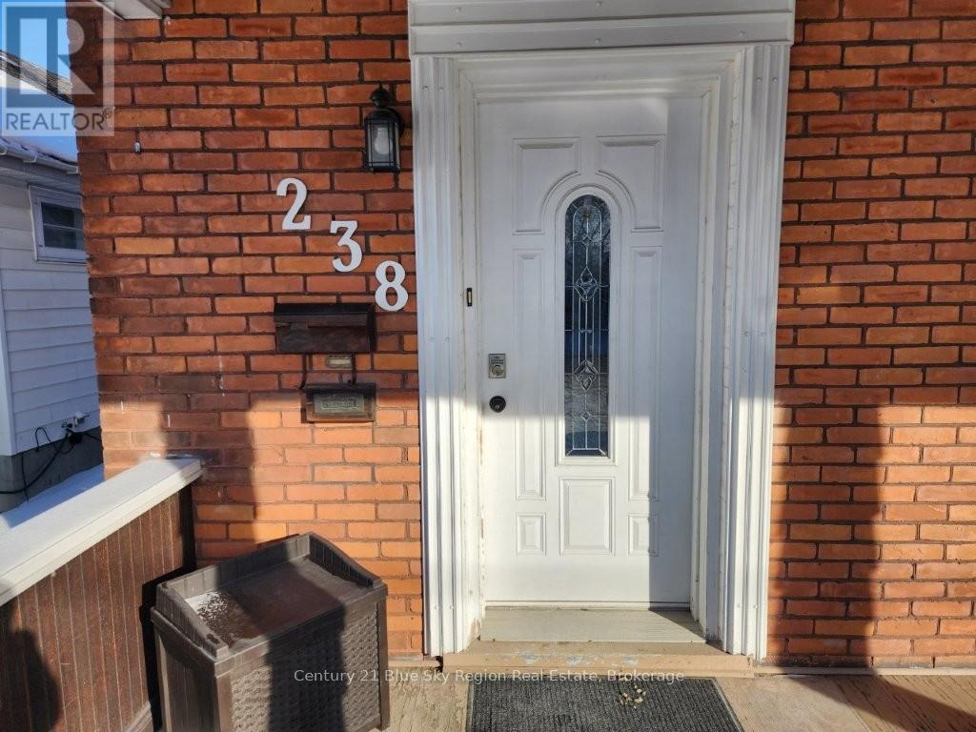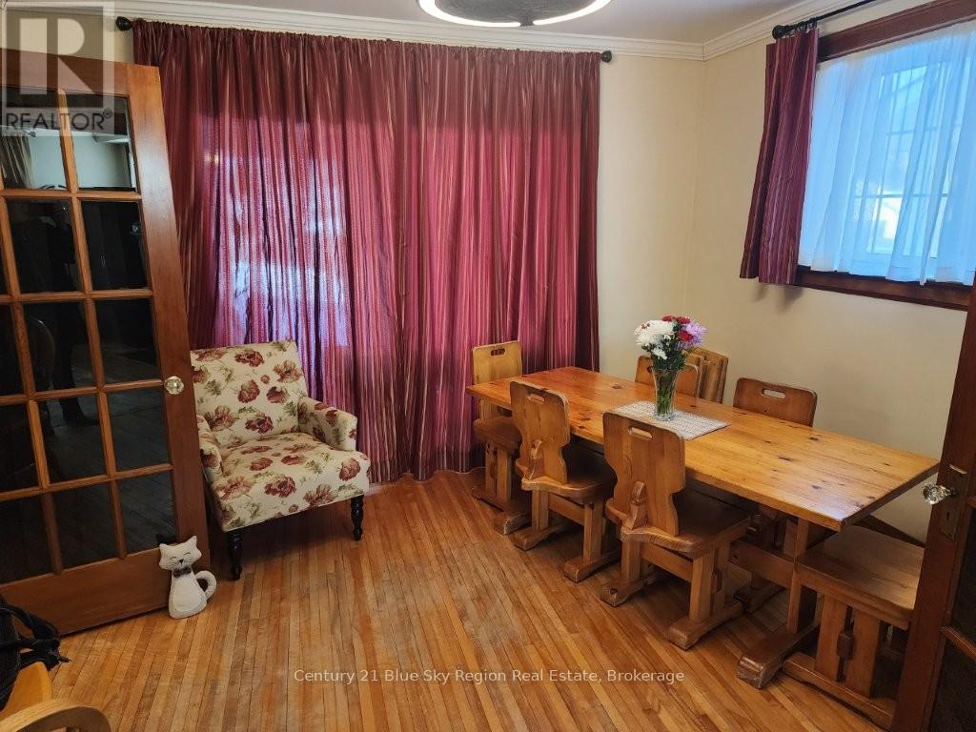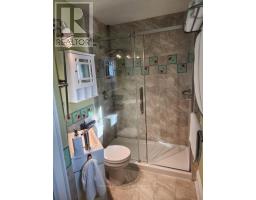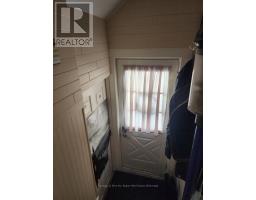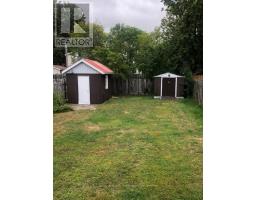4 Bedroom
4 Bathroom
Fireplace
Central Air Conditioning
Forced Air
Landscaped
$474,900
Welcome to this beautifully updated 3+ bedroom, 4 bathroom home with In-Law Suite, located in a highly sought-after neighborhood. This stunning property features an open-concept layout with a spacious living room that flows seamlessly into the dining area and modern kitchen. The Master Bedroom offers a private retreat with a walk-in closet and a 3 piece ensuite. Second bedroom has a 4 piece ensuite & shared kitchen(CAN EASILY BE CONVERTED BACK TO A 3RD BEDROOM) with washer & dryer. Zoned R3, this exquisite property, with a proven track record as a successful Air BnB for the past eight years, offers everything you need and more. Pride of Ownership is truly evident throughout. Extensive upgrades have been made since 2018, combining modern luxury with timeless charm. Main Floor has original maple floors and trim, 9' ceilings, and a cozy gas fireplace in the living room. French doors create an elegant flow between the kitchen, dining, and living areas.Recent Upgrades: New vinyl windows and doors, roof re-shingled in 2019, and all appliances stay with the property. Parking for up to 4 cars, making it convenient for guests or a large family. Enjoy the fenced-in backyard, featuring a hot tub within a closed in porch, perfect for relaxation. This home is full of Character and Charm, making it an excellent choice as a Family Home with an In-Law Apartment or as an existing Air BnB or both. A "Home of Distinction" with all the Bells and Whistles. For a private viewing, call today (id:47351)
Property Details
|
MLS® Number
|
X11979274 |
|
Property Type
|
Single Family |
|
Community Name
|
Central |
|
Amenities Near By
|
Place Of Worship, Public Transit |
|
Community Features
|
School Bus |
|
Equipment Type
|
Water Heater - Tankless |
|
Features
|
Irregular Lot Size, Flat Site, Lane, Level, Guest Suite, In-law Suite |
|
Parking Space Total
|
4 |
|
Rental Equipment Type
|
Water Heater - Tankless |
|
Structure
|
Deck, Patio(s), Porch, Shed |
Building
|
Bathroom Total
|
4 |
|
Bedrooms Above Ground
|
3 |
|
Bedrooms Below Ground
|
1 |
|
Bedrooms Total
|
4 |
|
Age
|
51 To 99 Years |
|
Amenities
|
Fireplace(s) |
|
Appliances
|
Hot Tub, Central Vacuum, Water Heater - Tankless, Water Meter, Cooktop, Dishwasher, Dryer, Microwave, Two Stoves, Washer, Window Coverings, Refrigerator |
|
Basement Development
|
Finished |
|
Basement Type
|
Full (finished) |
|
Construction Style Attachment
|
Detached |
|
Cooling Type
|
Central Air Conditioning |
|
Exterior Finish
|
Brick |
|
Fire Protection
|
Smoke Detectors |
|
Fireplace Present
|
Yes |
|
Fireplace Total
|
1 |
|
Fireplace Type
|
Insert |
|
Flooring Type
|
Hardwood |
|
Foundation Type
|
Stone |
|
Heating Fuel
|
Natural Gas |
|
Heating Type
|
Forced Air |
|
Stories Total
|
2 |
|
Type
|
House |
|
Utility Water
|
Municipal Water |
Parking
Land
|
Acreage
|
No |
|
Fence Type
|
Fenced Yard |
|
Land Amenities
|
Place Of Worship, Public Transit |
|
Landscape Features
|
Landscaped |
|
Sewer
|
Sanitary Sewer |
|
Size Depth
|
125 Ft |
|
Size Frontage
|
33 Ft |
|
Size Irregular
|
33 X 125 Ft |
|
Size Total Text
|
33 X 125 Ft|under 1/2 Acre |
|
Zoning Description
|
R3 |
Rooms
| Level |
Type |
Length |
Width |
Dimensions |
|
Second Level |
Bedroom |
3.17 m |
2.85 m |
3.17 m x 2.85 m |
|
Second Level |
Primary Bedroom |
4.58 m |
4.67 m |
4.58 m x 4.67 m |
|
Second Level |
Kitchen |
3.39 m |
3 m |
3.39 m x 3 m |
|
Lower Level |
Recreational, Games Room |
5.44 m |
7.21 m |
5.44 m x 7.21 m |
|
Main Level |
Kitchen |
3.45 m |
3.34 m |
3.45 m x 3.34 m |
|
Main Level |
Dining Room |
3.41 m |
3.63 m |
3.41 m x 3.63 m |
|
Main Level |
Living Room |
4.37 m |
4.26 m |
4.37 m x 4.26 m |
|
Main Level |
Mud Room |
3.38 m |
3.38 m |
3.38 m x 3.38 m |
|
Main Level |
Other |
3.41 m |
4 m |
3.41 m x 4 m |
Utilities
|
Cable
|
Available |
|
Sewer
|
Installed |
https://www.realtor.ca/real-estate/27931293/238-king-street-w-north-bay-central-central

