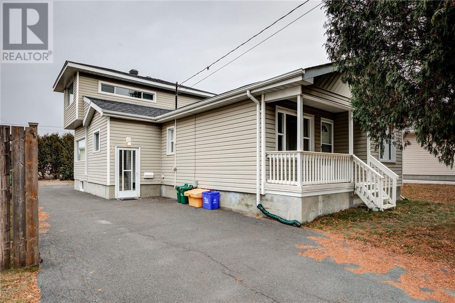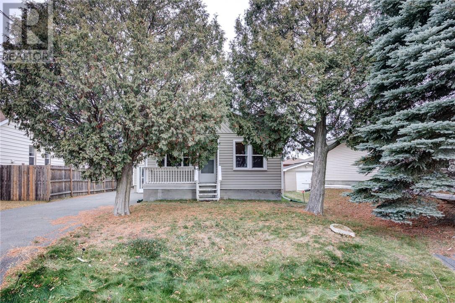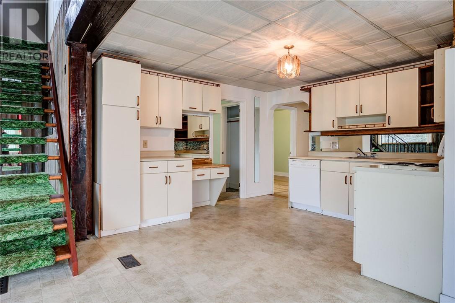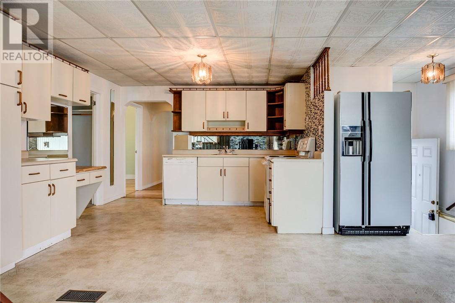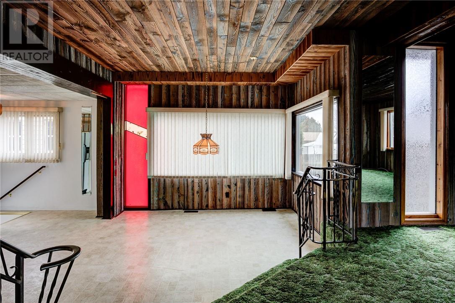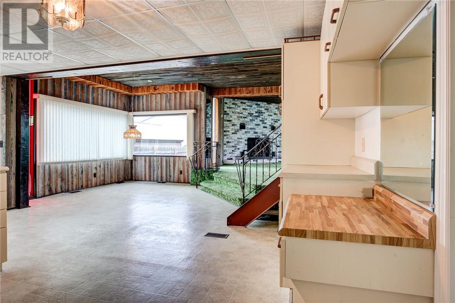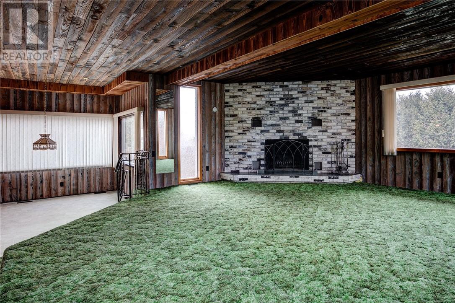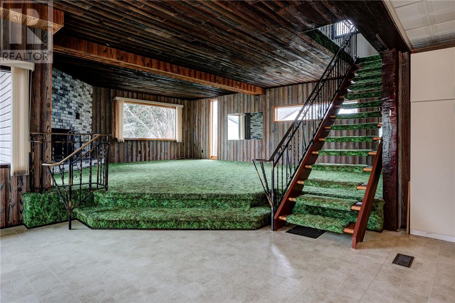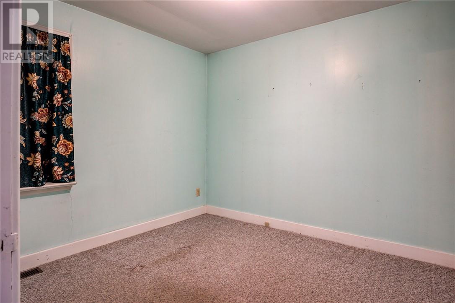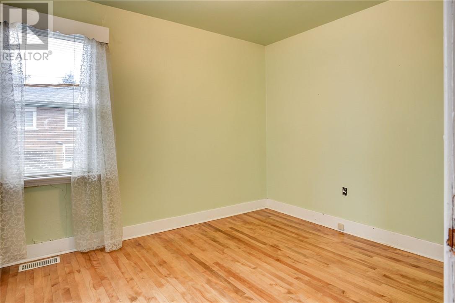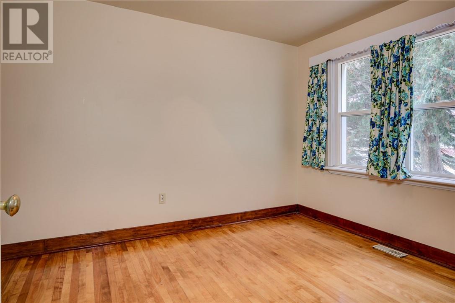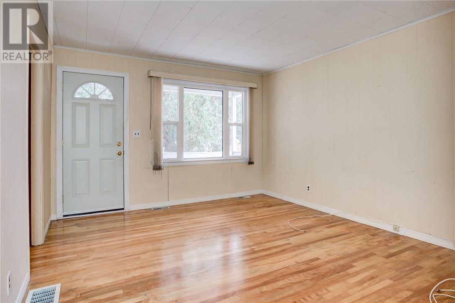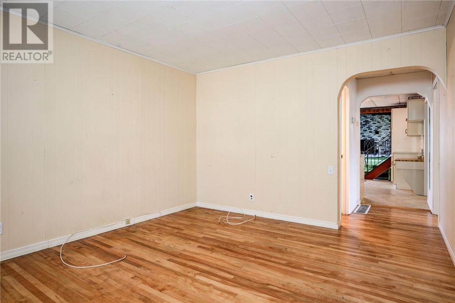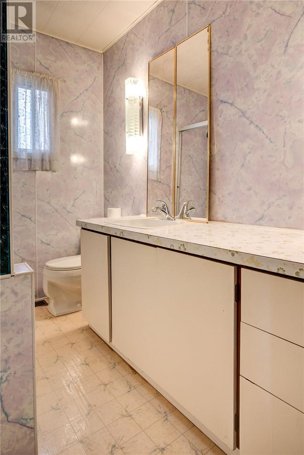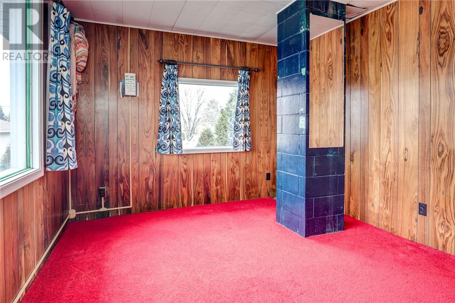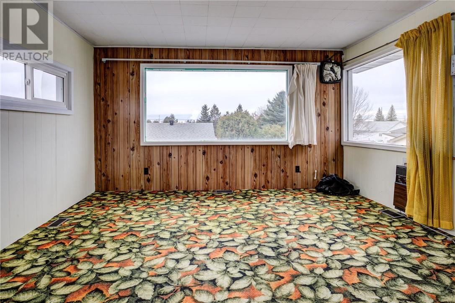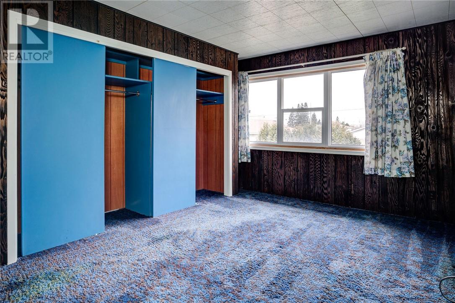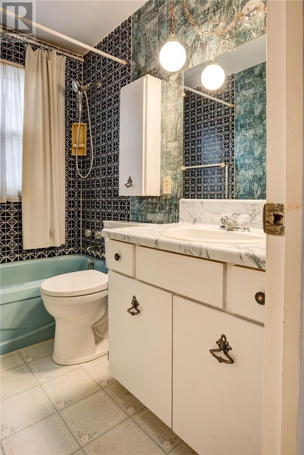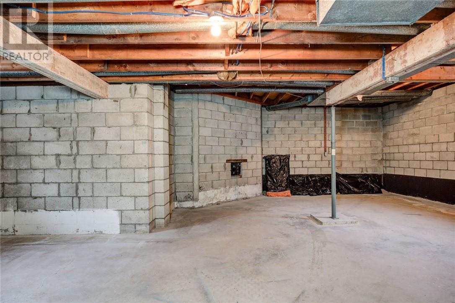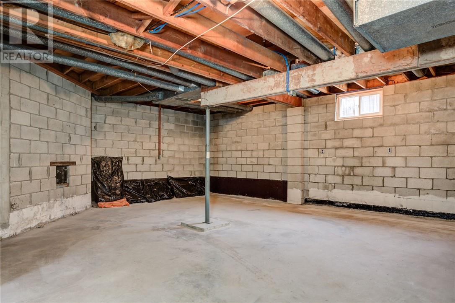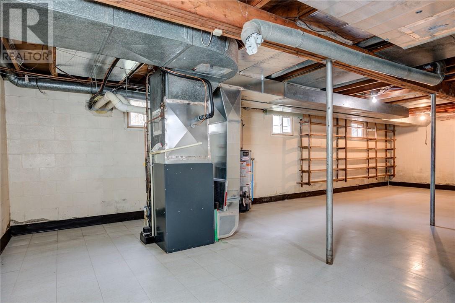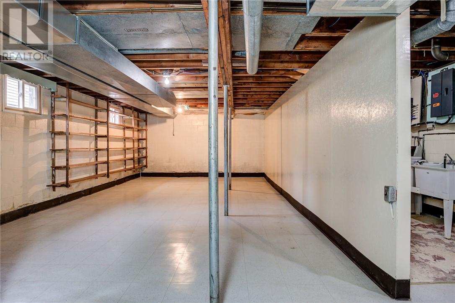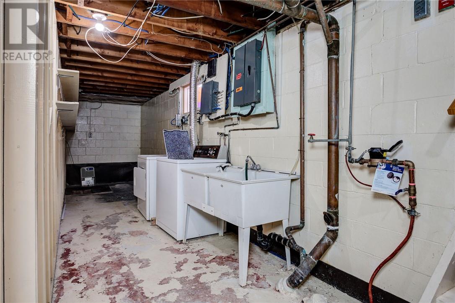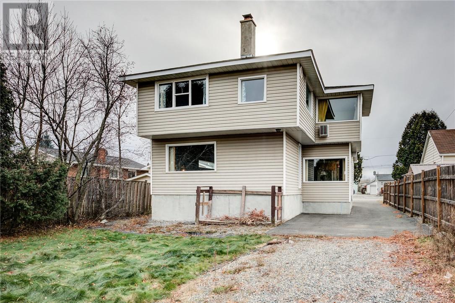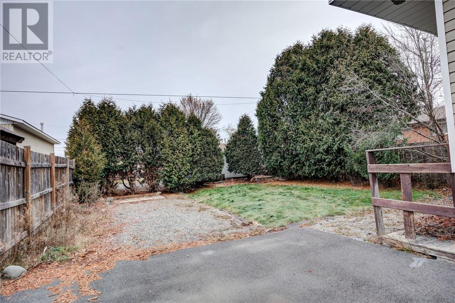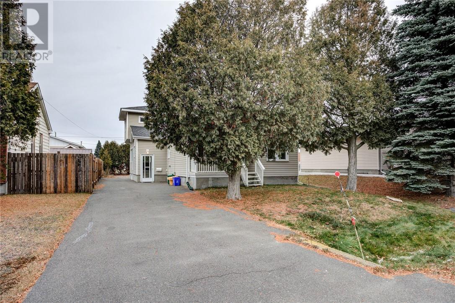6 Bedroom
2 Bathroom
Fireplace
Central Air Conditioning
Forced Air
$389,500
Located in New Sudbury’s east end. This unique and spacious six-bedroom home is perfect for a growing family and offers incredible potential on every floor. You’ll enjoy the bright, open kitchen & dining area — ideal for everyday living and special gatherings alike. The extra-large main floor family room is a rare find and one of the highlights of this property. Also on this level there are 3 bedrooms, a bath and living room. Upstairs an additional 3 bedrooms and bath. Outside, you’ll find plenty of parking and a great backyard for outdoor fun. Plus, the full, high, unfinished basement is ready for your personal touch — imagine the ultimate rec room or entertainment space! (id:47351)
Property Details
|
MLS® Number
|
2125605 |
|
Property Type
|
Single Family |
|
Amenities Near By
|
Airport, Golf Course, Public Transit, Shopping |
|
Equipment Type
|
Water Heater - Gas |
|
Rental Equipment Type
|
Water Heater - Gas |
|
Storage Type
|
Storage In Basement |
Building
|
Bathroom Total
|
2 |
|
Bedrooms Total
|
6 |
|
Basement Type
|
Full |
|
Cooling Type
|
Central Air Conditioning |
|
Exterior Finish
|
Vinyl Siding |
|
Fireplace Fuel
|
Wood |
|
Fireplace Present
|
Yes |
|
Fireplace Total
|
1 |
|
Fireplace Type
|
Conventional |
|
Flooring Type
|
Hardwood, Linoleum, Carpeted |
|
Foundation Type
|
Block |
|
Heating Type
|
Forced Air |
|
Roof Material
|
Asphalt Shingle |
|
Roof Style
|
Unknown |
|
Stories Total
|
2 |
|
Type
|
House |
|
Utility Water
|
Municipal Water |
Land
|
Acreage
|
No |
|
Fence Type
|
Partially Fenced |
|
Land Amenities
|
Airport, Golf Course, Public Transit, Shopping |
|
Sewer
|
Municipal Sewage System |
|
Size Total Text
|
4,051 - 7,250 Sqft |
|
Zoning Description
|
R1-5 |
Rooms
| Level |
Type |
Length |
Width |
Dimensions |
|
Second Level |
Bathroom |
|
|
Measurements not available |
|
Second Level |
Bedroom |
|
|
10'3 x 12'8 |
|
Second Level |
Bedroom |
|
|
10'5 x 14'8 |
|
Second Level |
Primary Bedroom |
|
|
13'8 x 14'2 |
|
Lower Level |
Other |
|
|
27'11 x 25'3 |
|
Lower Level |
Other |
|
|
14'2 x 34'5 |
|
Lower Level |
Laundry Room |
|
|
6'4 x 23'7 |
|
Lower Level |
Living Room |
|
|
13'5 x 11'9 |
|
Main Level |
Bedroom |
|
|
9'4 x 12'1 |
|
Main Level |
Bedroom |
|
|
9'4 x 10'4 |
|
Main Level |
Bedroom |
|
|
9'4 x 9'11 |
|
Main Level |
Bathroom |
|
|
Measurements not available |
|
Main Level |
Family Room |
|
|
20 x 25'5 |
|
Main Level |
Dining Room |
|
|
13'2 x 12'4 |
|
Main Level |
Kitchen |
|
|
12 x 12'5 |
https://www.realtor.ca/real-estate/29113265/2360-lebel-street-sudbury
